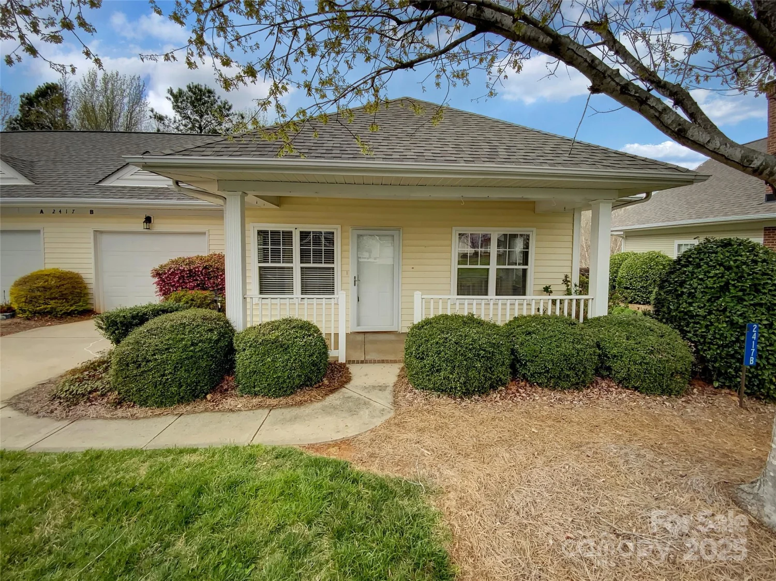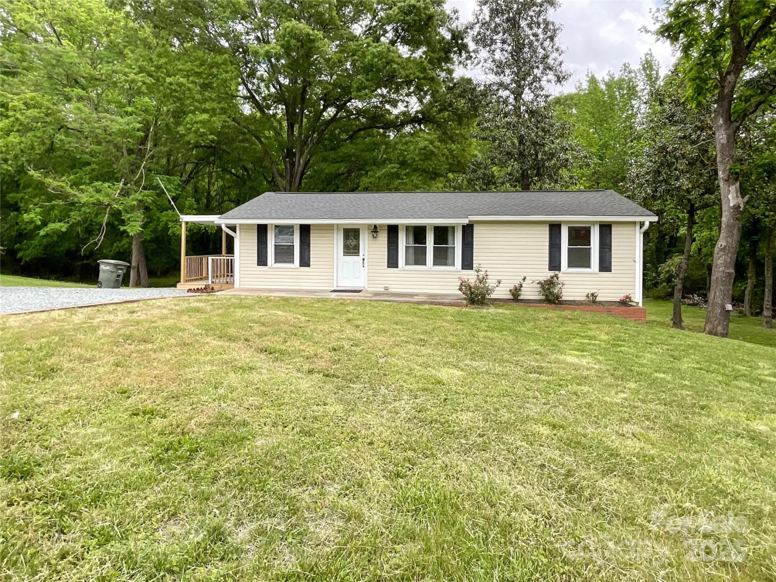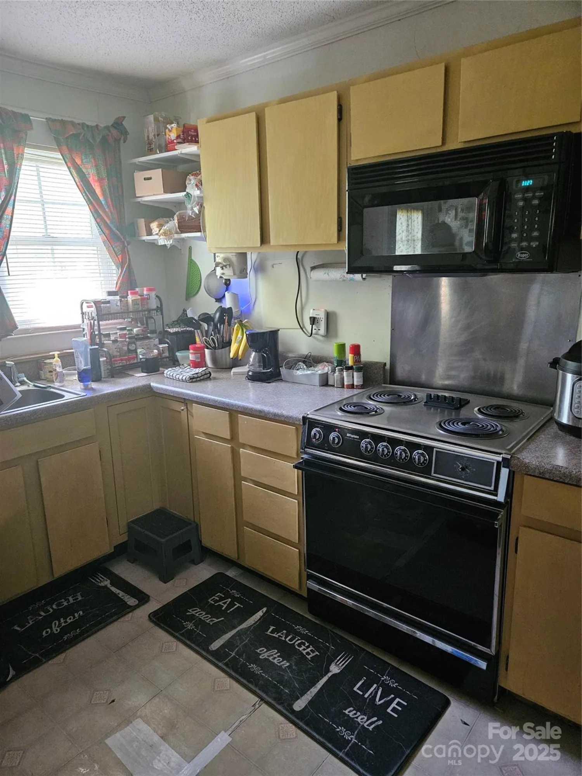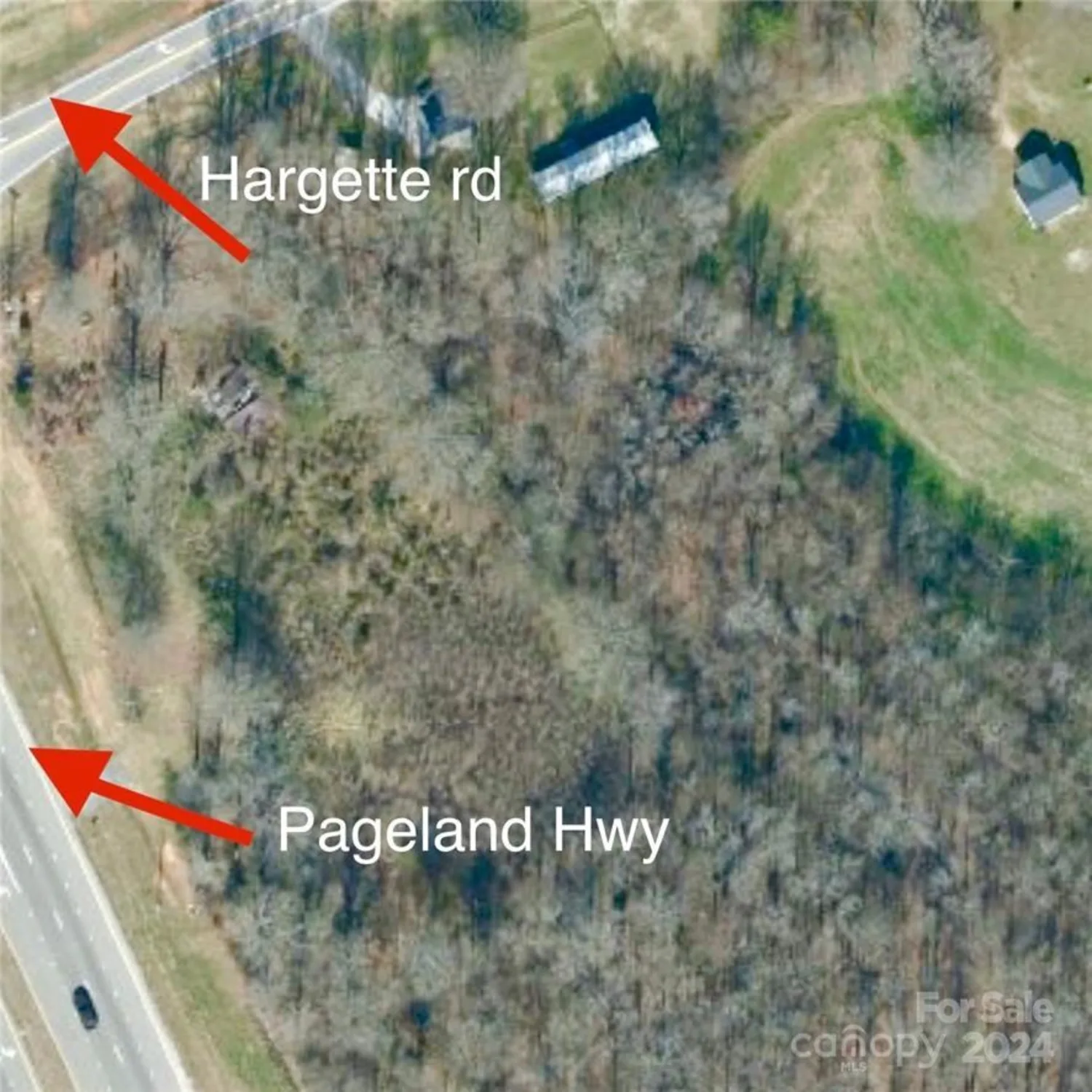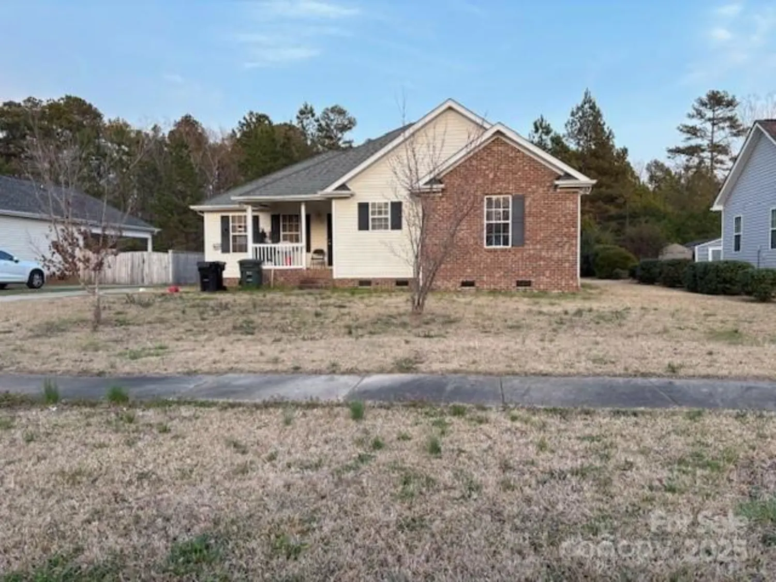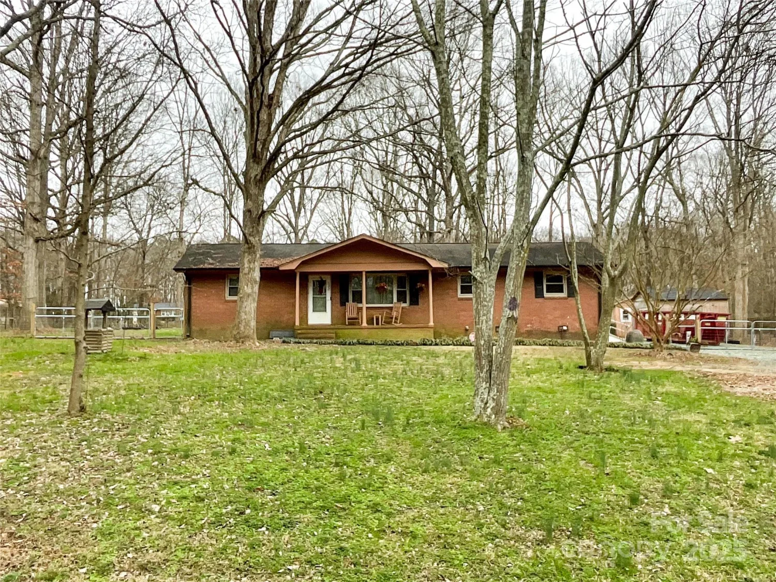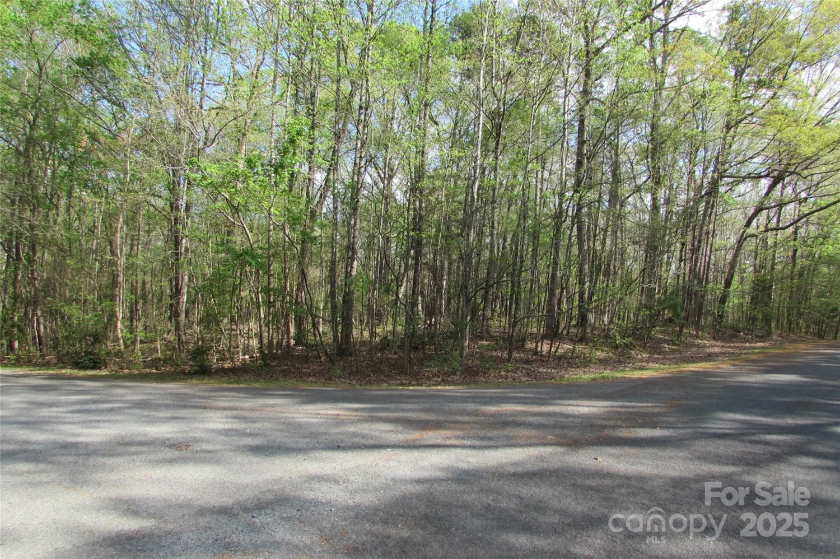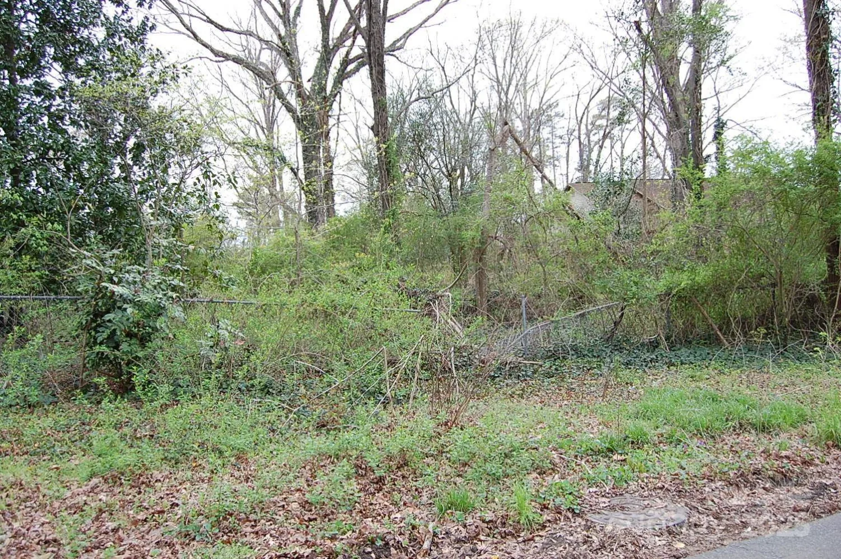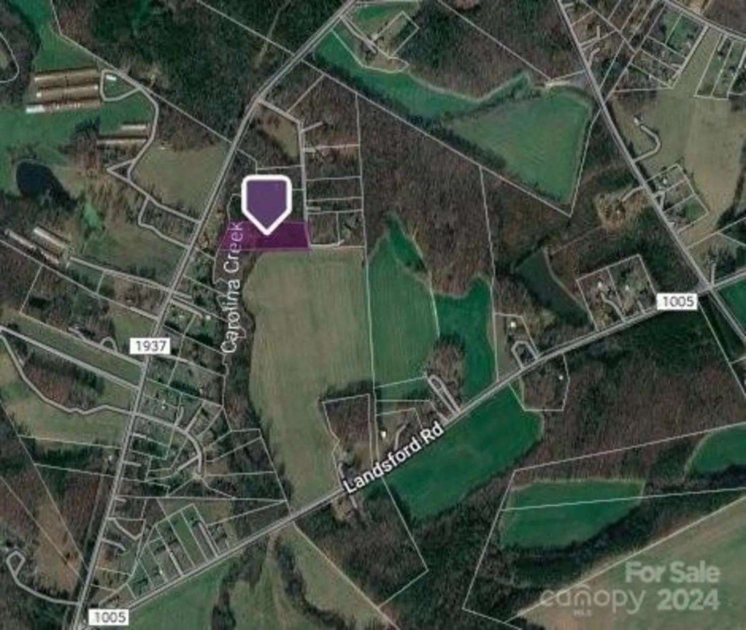1113 keswick place 118Monroe, NC 28112
1113 keswick place 118Monroe, NC 28112
Description
Discover this recently renovated Fox Run condominium conveniently located in close proximity to Atrium hospital, Monroe Middle and Monroe High School. Minutes from Wingate University. Enjoy the private enclosed patio which backs up to a wooded area with plenty of trees. The LVP flooring throughout provides easy maintenance. Downstairs laundry area. Walk-in kitchen pantry. This 2 Bedroom/1.5 Bath home is highly affordable and likely to impress!
Property Details for 1113 Keswick Place 118
- Subdivision ComplexFox Run
- ExteriorLawn Maintenance
- Parking FeaturesAssigned
- Property AttachedNo
LISTING UPDATED:
- StatusActive Under Contract
- MLS #CAR4240884
- Days on Site21
- HOA Fees$100 / month
- MLS TypeResidential
- Year Built1980
- CountryUnion
LISTING UPDATED:
- StatusActive Under Contract
- MLS #CAR4240884
- Days on Site21
- HOA Fees$100 / month
- MLS TypeResidential
- Year Built1980
- CountryUnion
Building Information for 1113 Keswick Place 118
- StoriesTwo
- Year Built1980
- Lot Size0.0000 Acres
Payment Calculator
Term
Interest
Home Price
Down Payment
The Payment Calculator is for illustrative purposes only. Read More
Property Information for 1113 Keswick Place 118
Summary
Location and General Information
- Directions: Roosevelt to E Sunset past hospital. Cross over E Franklin St then left on Keswick. Pass the older apartment buildings on left then left into Fox Run Condos. Unit is on the right with the green door.
- Coordinates: 34.967718,-80.529106
School Information
- Elementary School: East
- Middle School: Monroe
- High School: Unspecified
Taxes and HOA Information
- Parcel Number: 09-197-030-19
- Tax Legal Description: #18 CONDO UNIT FOX RUN CONDOMINIUMS BKM1 PG1-8
Virtual Tour
Parking
- Open Parking: No
Interior and Exterior Features
Interior Features
- Cooling: Ceiling Fan(s), Central Air
- Heating: Electric, Forced Air
- Appliances: Dishwasher, Electric Cooktop, Electric Water Heater, Refrigerator, Washer/Dryer
- Interior Features: Pantry
- Levels/Stories: Two
- Foundation: Slab, None
- Total Half Baths: 2
- Bathrooms Total Integer: 2
Exterior Features
- Construction Materials: Brick Partial
- Fencing: Privacy
- Patio And Porch Features: Enclosed
- Pool Features: None
- Road Surface Type: None, Paved
- Laundry Features: Inside, Laundry Closet, Lower Level
- Pool Private: No
- Other Structures: Shed(s)
Property
Utilities
- Sewer: Public Sewer
- Water Source: City
Property and Assessments
- Home Warranty: No
Green Features
Lot Information
- Above Grade Finished Area: 900
- Lot Features: Cul-De-Sac, Wooded
Multi Family
- # Of Units In Community: 118
Rental
Rent Information
- Land Lease: No
Public Records for 1113 Keswick Place 118
Home Facts
- Beds2
- Baths-
- Above Grade Finished900 SqFt
- StoriesTwo
- Lot Size0.0000 Acres
- StyleCondominium
- Year Built1980
- APN09-197-030-19
- CountyUnion
- ZoningAW7





