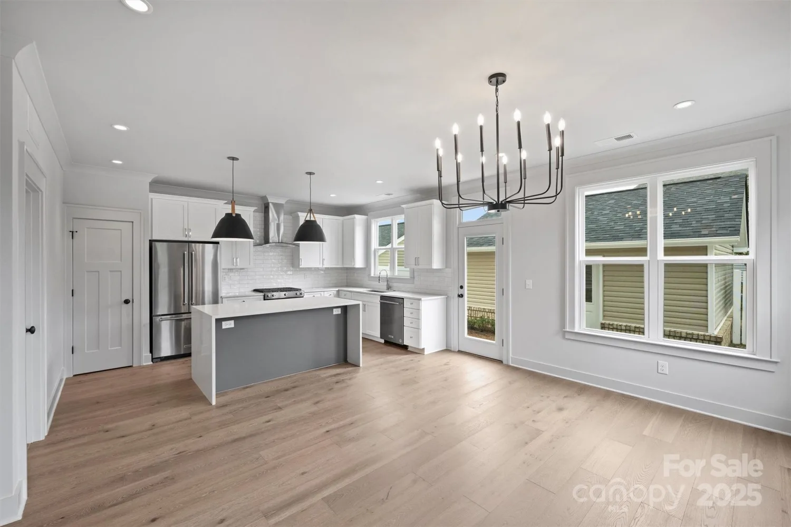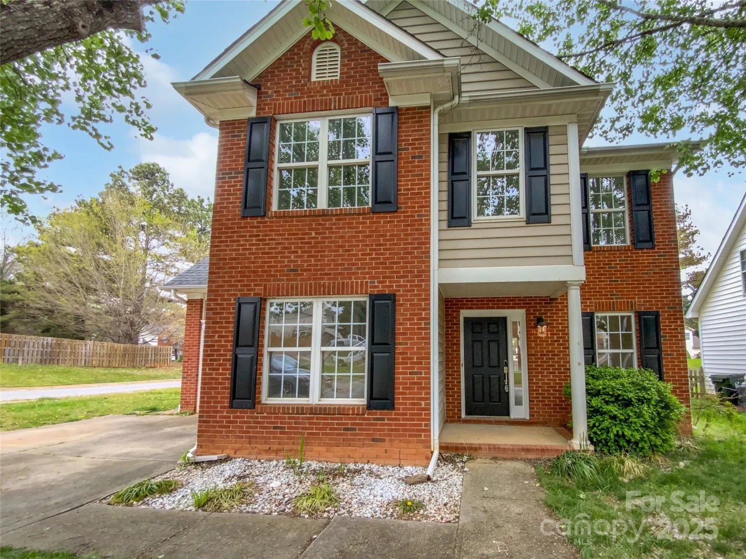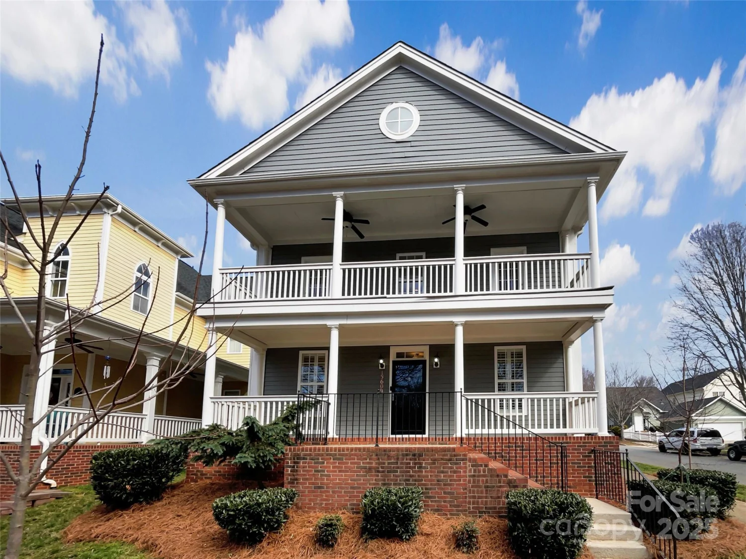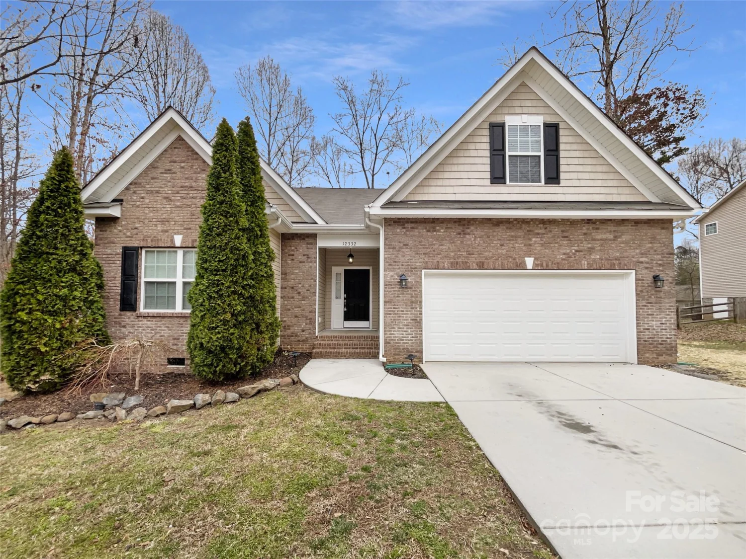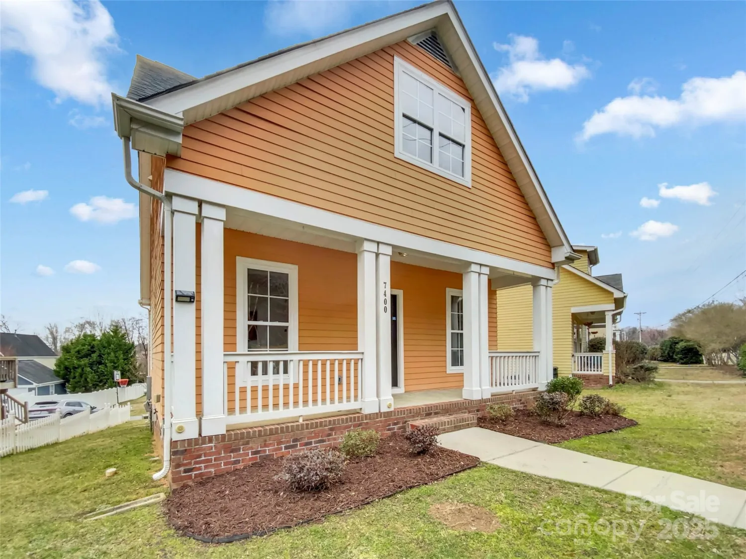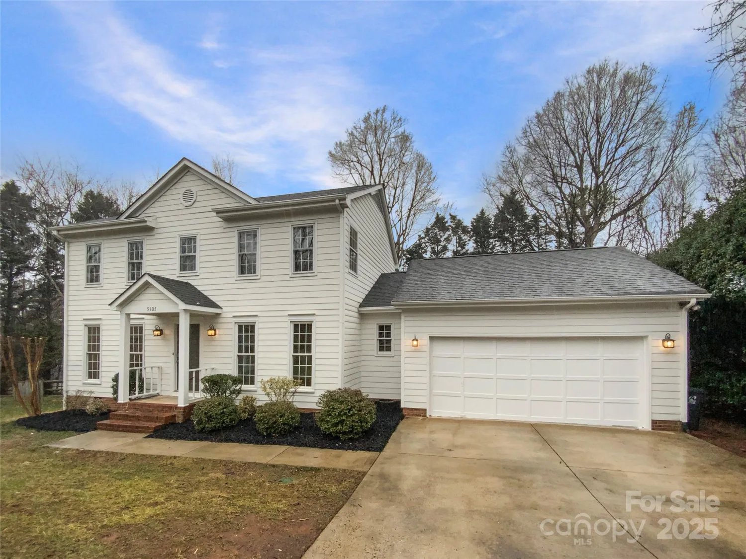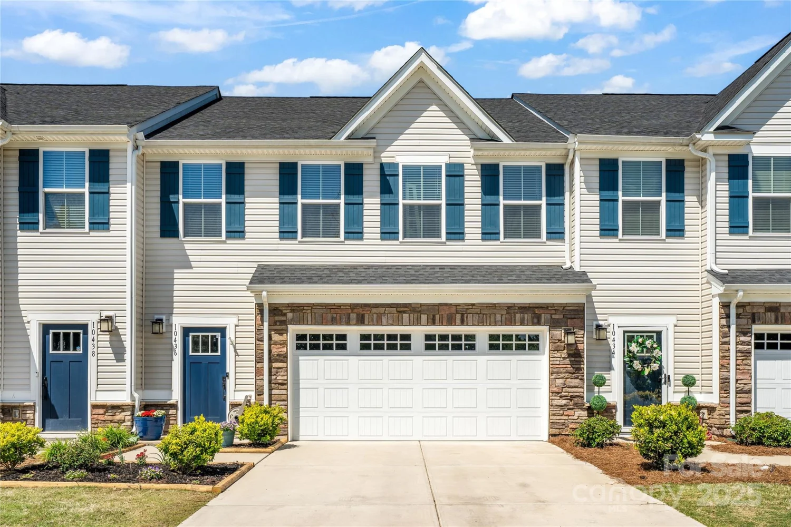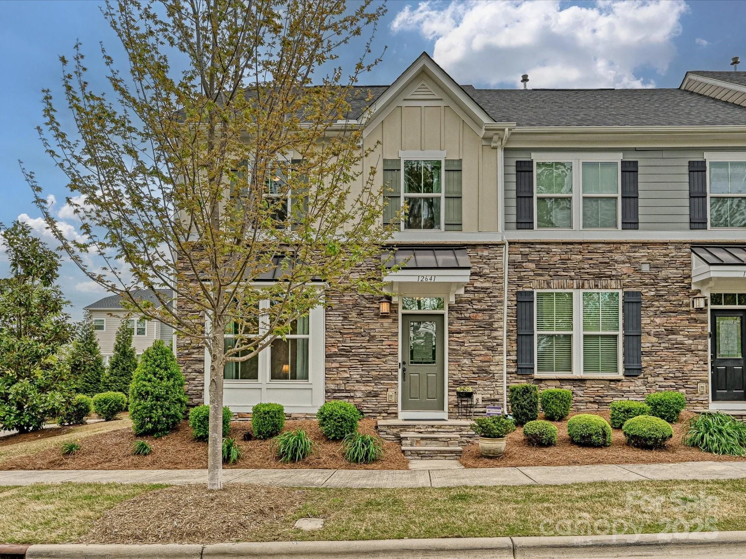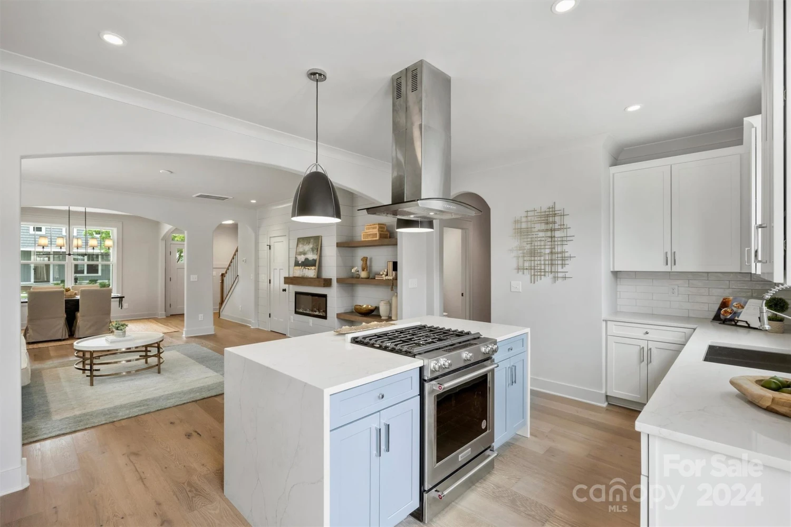14911 barnsbury driveHuntersville, NC 28078
14911 barnsbury driveHuntersville, NC 28078
Description
Picturesque home in Monteith Park in the heart of Huntersville offering timeless curb appeal w/modern updates. Owners have taken excellent care of this house and done a lot of updates for you! Exterior of the home was painted in April 2024, roof in 2022, HVAC in 2020, quartz counter tops, updated cabinetry along with backsplash, sink & faucet. Updated lighting, bathrooms, hardware and flooring throughout the home. Open floor plan with spacious bedrooms. Enjoy your sunset views overlooking your serene landscape. This beautiful home is in close proximity to the neighborhood walking trail, playground and pool! This is a premium location to enjoy all the amenities in the neighborhood! Backyard has a lovely patio along with a storage area on the back side of the home for lawn equipment or recreational items. Monteith Park is minutes from Lake Norman, Birkdale, highway access, restaurants, hospitals and shopping. Welcome Home!
Property Details for 14911 Barnsbury Drive
- Subdivision ComplexMonteith Park
- Parking FeaturesParking Space(s)
- Property AttachedNo
LISTING UPDATED:
- StatusActive
- MLS #CAR4240977
- Days on Site30
- HOA Fees$902 / year
- MLS TypeResidential
- Year Built2003
- CountryMecklenburg
Location
Listing Courtesy of Savvy + Co Real Estate - Alyssa Roccanti
LISTING UPDATED:
- StatusActive
- MLS #CAR4240977
- Days on Site30
- HOA Fees$902 / year
- MLS TypeResidential
- Year Built2003
- CountryMecklenburg
Building Information for 14911 Barnsbury Drive
- StoriesTwo
- Year Built2003
- Lot Size0.0000 Acres
Payment Calculator
Term
Interest
Home Price
Down Payment
The Payment Calculator is for illustrative purposes only. Read More
Property Information for 14911 Barnsbury Drive
Summary
Location and General Information
- Community Features: Clubhouse, Outdoor Pool, Playground, Recreation Area, Sidewalks, Street Lights, Walking Trails
- Coordinates: 35.42597538,-80.84974927
School Information
- Elementary School: Huntersville
- Middle School: Bailey
- High School: William Amos Hough
Taxes and HOA Information
- Parcel Number: 009-342-10
- Tax Legal Description: L262 M38-517
Virtual Tour
Parking
- Open Parking: No
Interior and Exterior Features
Interior Features
- Cooling: Central Air
- Heating: Central
- Appliances: Dishwasher, Disposal
- Fireplace Features: Gas Log, Living Room
- Interior Features: Open Floorplan, Pantry
- Levels/Stories: Two
- Foundation: Slab
- Total Half Baths: 1
- Bathrooms Total Integer: 3
Exterior Features
- Construction Materials: Fiber Cement
- Patio And Porch Features: Front Porch
- Pool Features: None
- Road Surface Type: Concrete
- Laundry Features: Main Level
- Pool Private: No
Property
Utilities
- Sewer: Public Sewer
- Water Source: City
Property and Assessments
- Home Warranty: No
Green Features
Lot Information
- Above Grade Finished Area: 1691
- Lot Features: Level
Rental
Rent Information
- Land Lease: No
Public Records for 14911 Barnsbury Drive
Home Facts
- Beds3
- Baths2
- Above Grade Finished1,691 SqFt
- StoriesTwo
- Lot Size0.0000 Acres
- StyleSingle Family Residence
- Year Built2003
- APN009-342-10
- CountyMecklenburg
- ZoningNR


