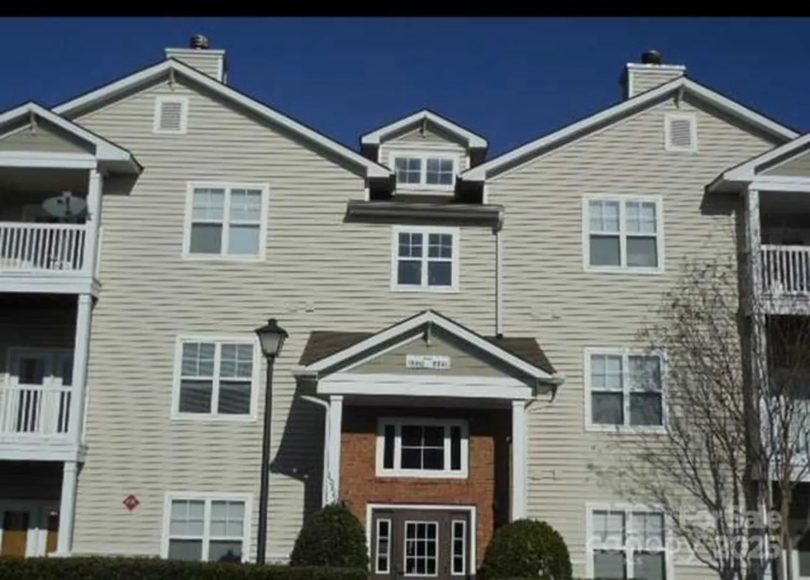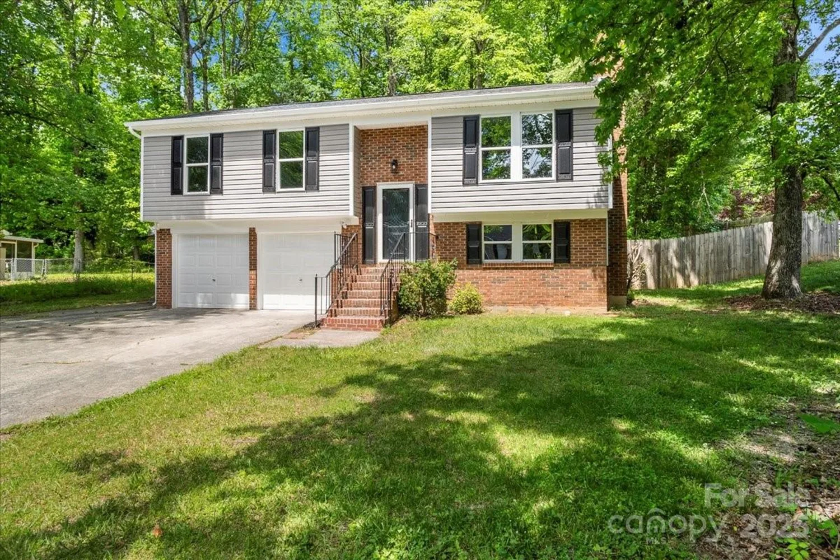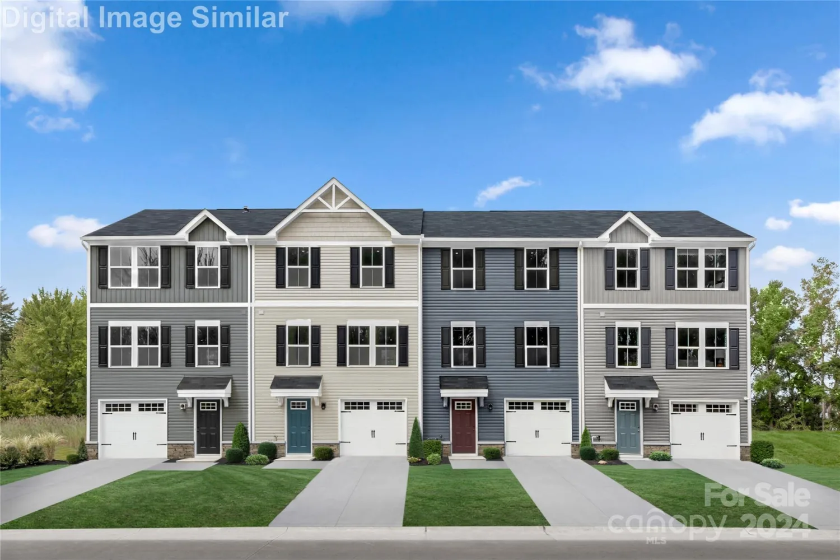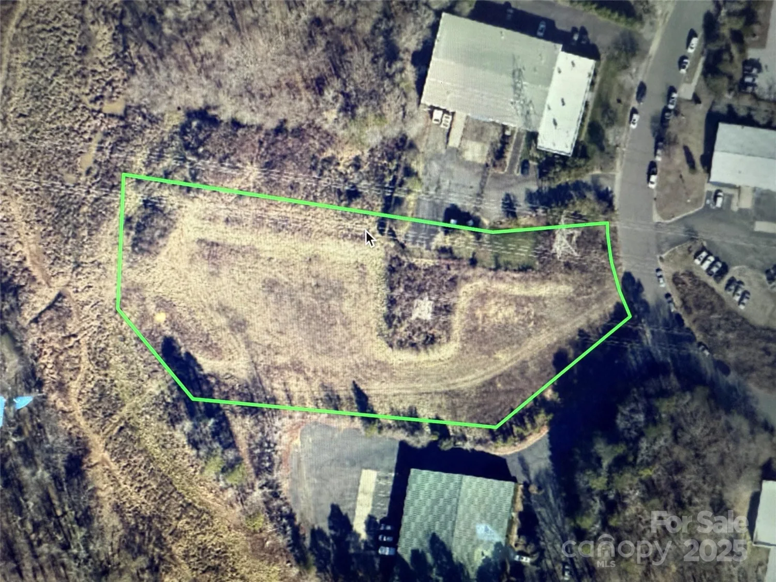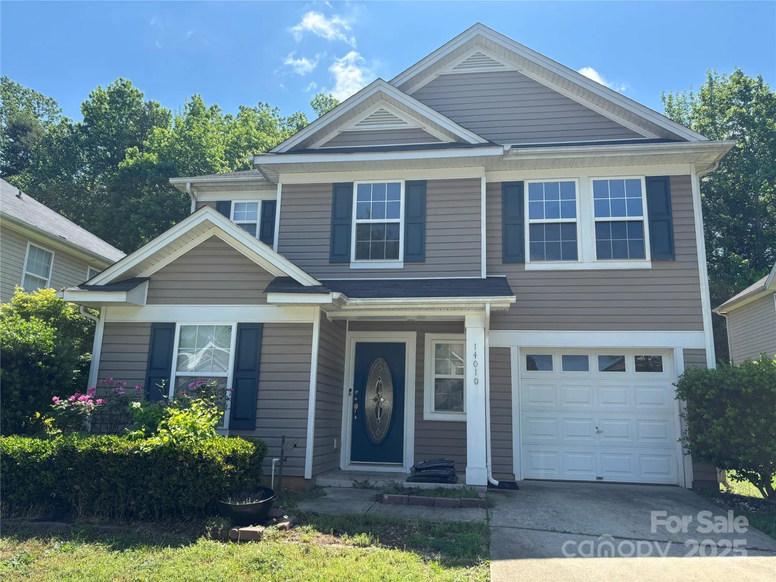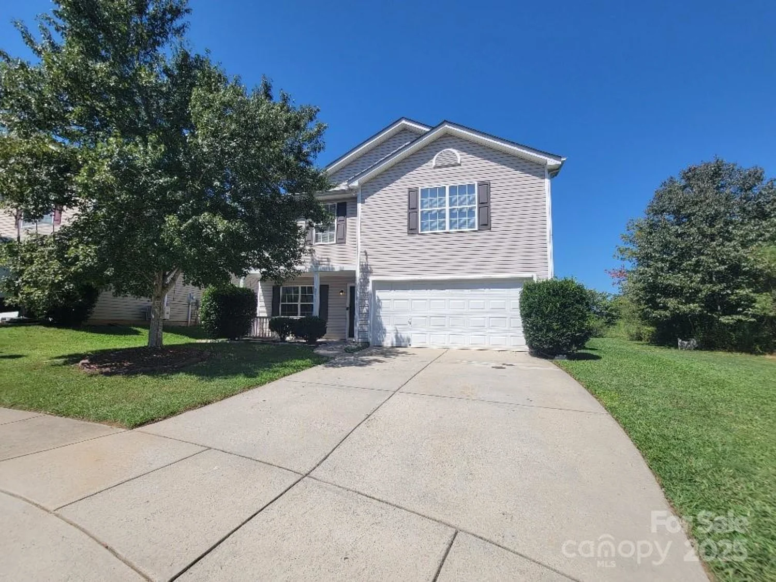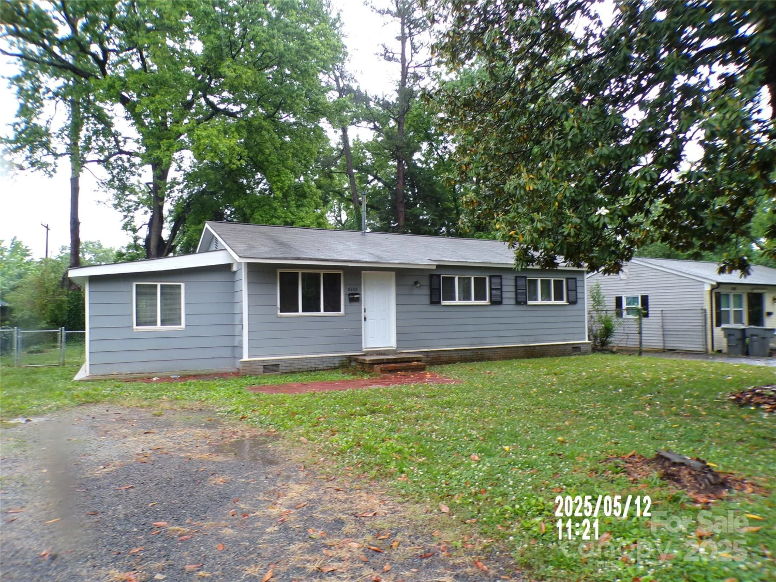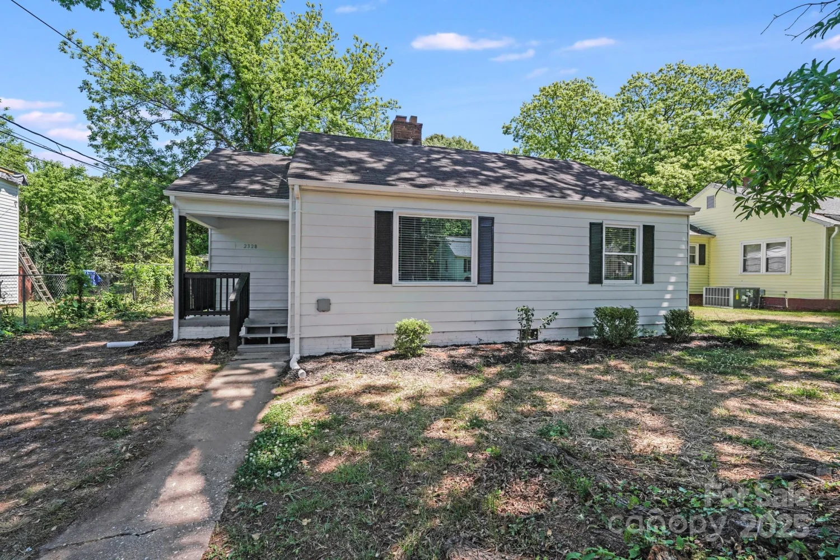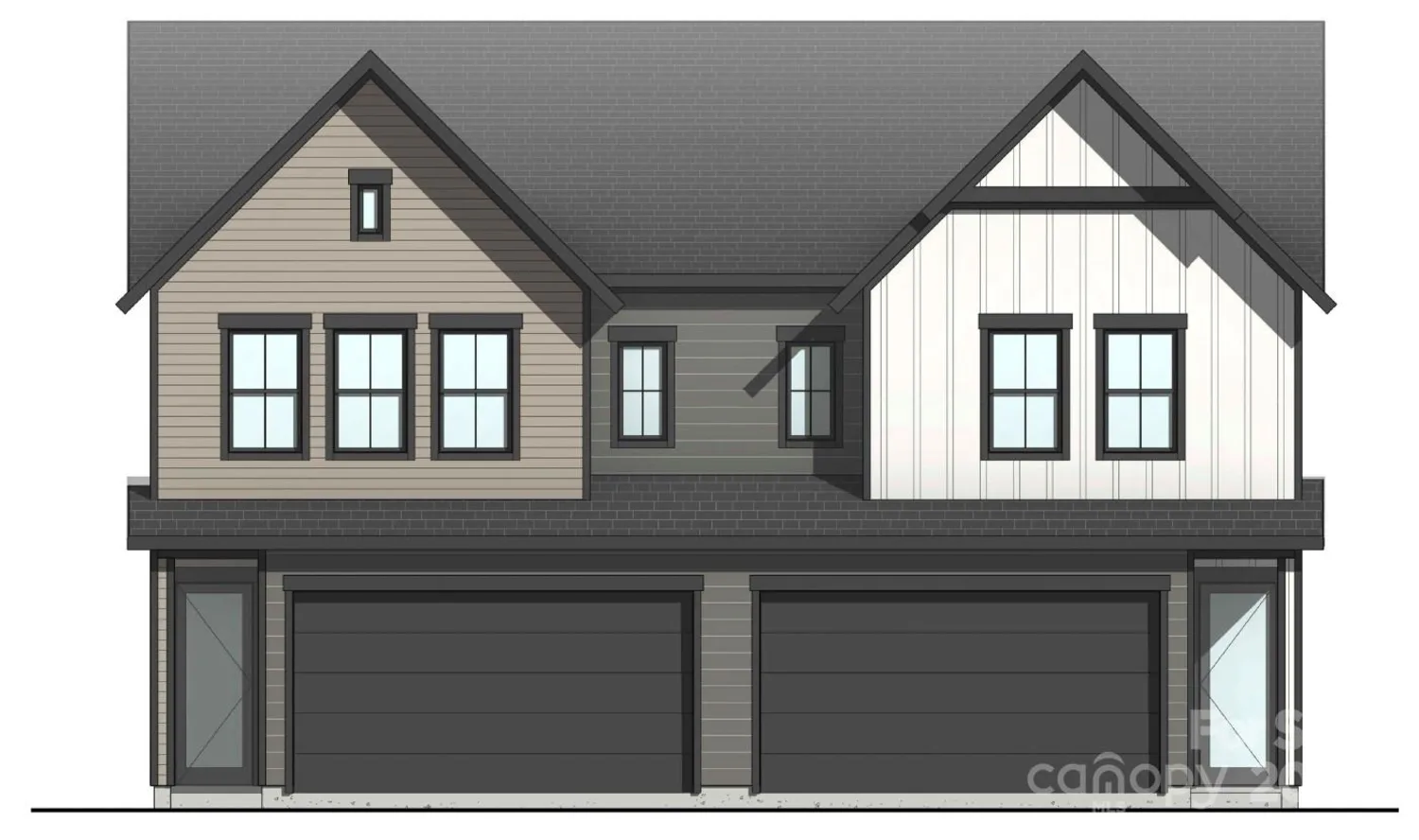3210 selwyn farms lane 7Charlotte, NC 28209
3210 selwyn farms lane 7Charlotte, NC 28209
Description
You just found the one. This top-floor condo at Hunters Run isn’t just a vibe—it’s a full-blown lifestyle upgrade. That outdated 80s tub? Gone. In its place is a sleek black-trim walk-in shower with vertical subway tile that belongs on your Pinterest board. 2 Bathroom vanities, fixtures, swanky tile floors ON TREND and checking off your list. The kitchen got a full glow-up with Quartz countertops, a subway tile backsplash, pantry, and NEVER USED stainless steel appliances. Styled with Edison-style fixtures, ceiling fans, and upgraded hardware. 2 hall closets had a makeover too with wood shelves and cubbies. The entire 894 sq ft has been Professional painted top to bottom. Hear the difference with no upstairs neighbors stomping around, and relax/entertain on your private balcony that has storage closet too! LOCATION! LOCATION! 1 mile from New Bern Light Rail stop= quick access to everything! Live where Charlotte's heartbeat starts.... This isn’t just a condo—it’s your next chapter.
Property Details for 3210 Selwyn Farms Lane 7
- Subdivision ComplexHunters Run
- Parking FeaturesAssigned, Parking Lot, Parking Space(s)
- Property AttachedNo
LISTING UPDATED:
- StatusClosed
- MLS #CAR4241190
- Days on Site6
- HOA Fees$297 / month
- MLS TypeResidential
- Year Built1986
- CountryMecklenburg
LISTING UPDATED:
- StatusClosed
- MLS #CAR4241190
- Days on Site6
- HOA Fees$297 / month
- MLS TypeResidential
- Year Built1986
- CountryMecklenburg
Building Information for 3210 Selwyn Farms Lane 7
- StoriesNone
- Year Built1986
- Lot Size0.0000 Acres
Payment Calculator
Term
Interest
Home Price
Down Payment
The Payment Calculator is for illustrative purposes only. Read More
Property Information for 3210 Selwyn Farms Lane 7
Summary
Location and General Information
- Community Features: Outdoor Pool
- Coordinates: 35.188539,-80.861233
School Information
- Elementary School: Dilworth / Sedgefield
- Middle School: Alexander Graham
- High School: Myers Park
Taxes and HOA Information
- Parcel Number: 149-222-54
- Tax Legal Description: UNIT 7 BLD 16 U/F 228
Virtual Tour
Parking
- Open Parking: No
Interior and Exterior Features
Interior Features
- Cooling: Ceiling Fan(s), Central Air
- Heating: Electric, Forced Air
- Appliances: Dishwasher, Disposal, Electric Cooktop, Electric Water Heater, Microwave, Self Cleaning Oven
- Fireplace Features: Living Room, Wood Burning
- Flooring: Laminate, Tile
- Interior Features: Attic Other, Kitchen Island, Walk-In Closet(s)
- Levels/Stories: None
- Foundation: Slab
- Bathrooms Total Integer: 1
Exterior Features
- Construction Materials: Wood
- Patio And Porch Features: Balcony, Terrace
- Pool Features: None
- Road Surface Type: Paved
- Security Features: Carbon Monoxide Detector(s), Smoke Detector(s)
- Laundry Features: Electric Dryer Hookup, Utility Room, Washer Hookup
- Pool Private: No
Property
Utilities
- Sewer: Public Sewer
- Utilities: Cable Available, Wired Internet Available
- Water Source: City
Property and Assessments
- Home Warranty: No
Green Features
Lot Information
- Above Grade Finished Area: 894
- Lot Features: Views
Multi Family
- # Of Units In Community: 7
Rental
Rent Information
- Land Lease: No
Public Records for 3210 Selwyn Farms Lane 7
Home Facts
- Beds1
- Baths1
- Above Grade Finished894 SqFt
- StoriesNone
- Lot Size0.0000 Acres
- StyleCondominium
- Year Built1986
- APN149-222-54
- CountyMecklenburg


