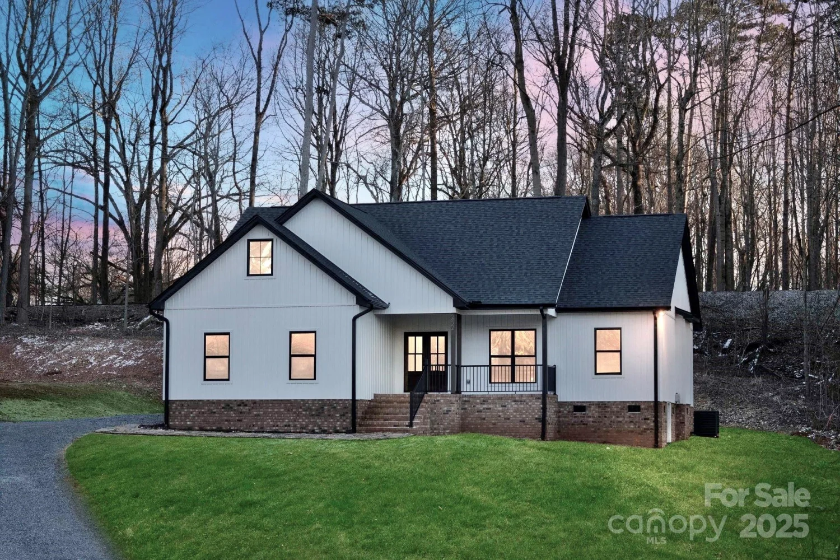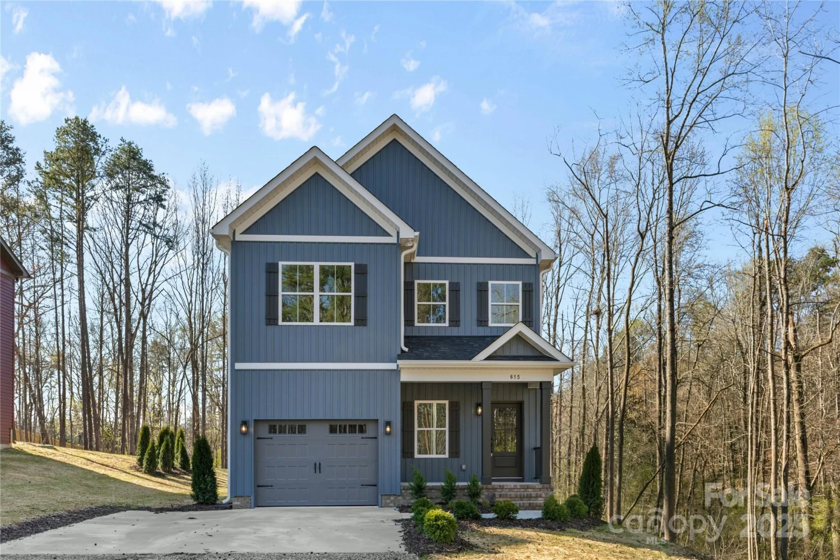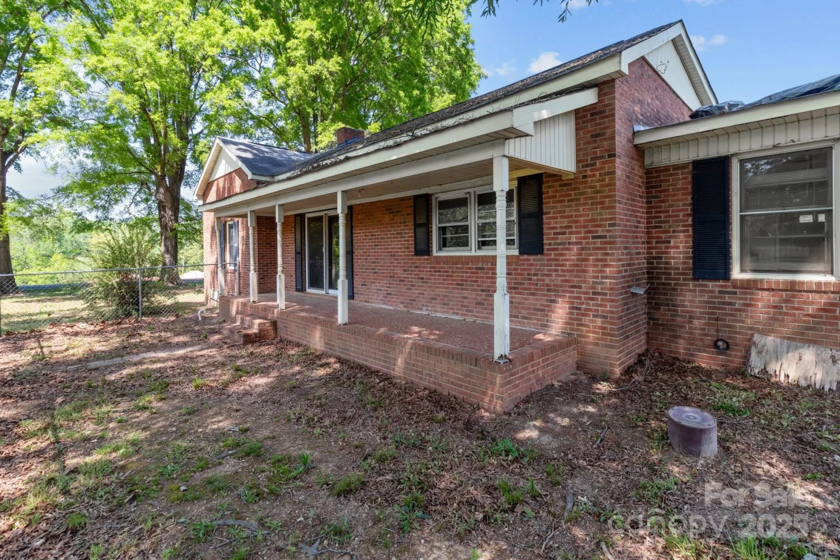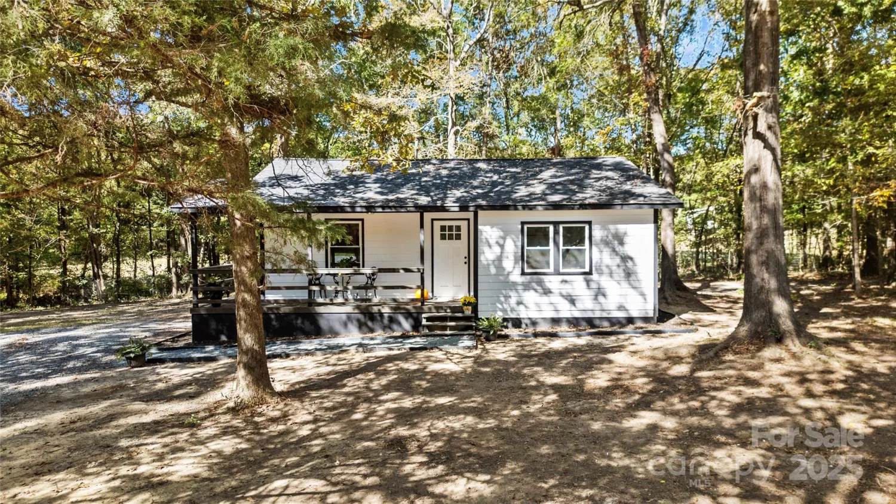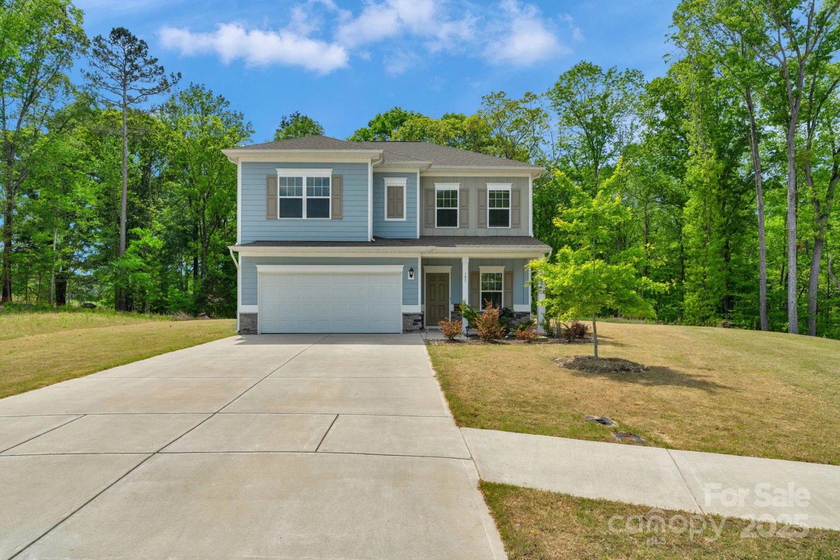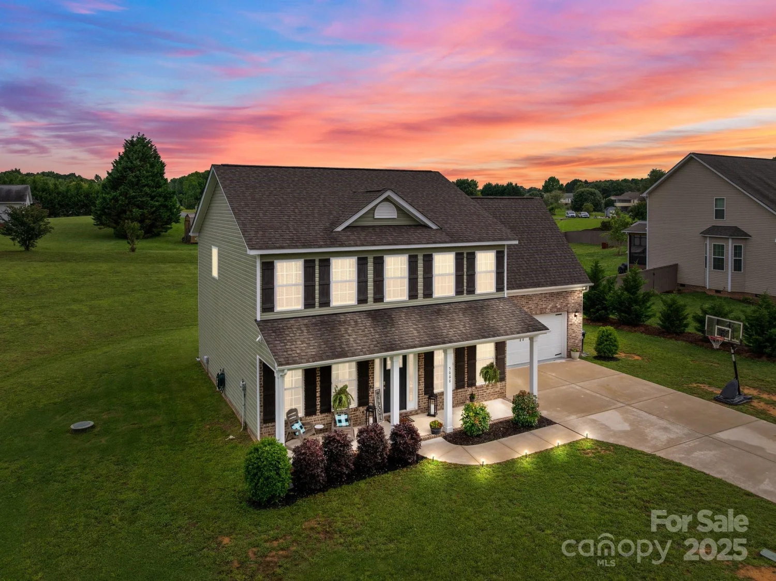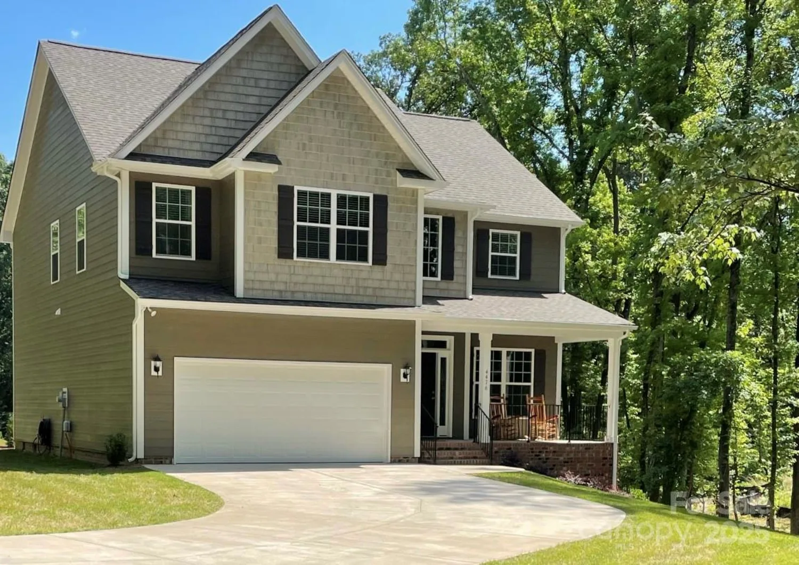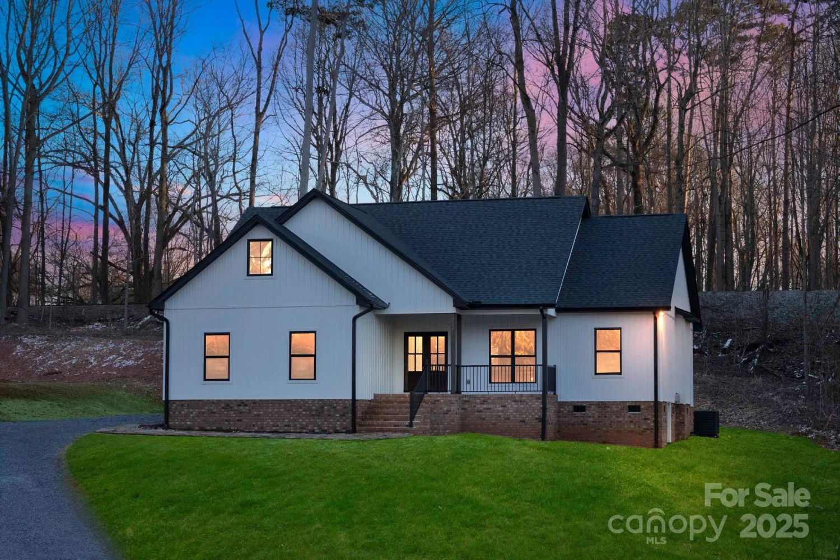1976 ethan laneStanfield, NC 28163
1976 ethan laneStanfield, NC 28163
Description
Priced to sell! Step inside this spacious 4-bedroom, 3-bath home in the Forest Creek Community! With over 2,300 sq ft of living space, this beauty is packed with upgrades, including stylish fixtures and a cozy electric fireplace in the living room. Upstairs, you’ll find three bedrooms, including a generous primary suite plus a versatile loft that’s perfect for a home office or flex room. Conveniently located just minutes from Locust and Albemarle, this home offers the perfect blend of comfort and convenience. Don't miss out on this one! All offers will be entertained.
Property Details for 1976 Ethan Lane
- Subdivision ComplexForest Creek
- Num Of Garage Spaces2
- Parking FeaturesDriveway, Attached Garage
- Property AttachedNo
LISTING UPDATED:
- StatusActive
- MLS #CAR4241285
- Days on Site261
- HOA Fees$385 / year
- MLS TypeResidential
- Year Built2023
- CountryStanly
LISTING UPDATED:
- StatusActive
- MLS #CAR4241285
- Days on Site261
- HOA Fees$385 / year
- MLS TypeResidential
- Year Built2023
- CountryStanly
Building Information for 1976 Ethan Lane
- StoriesTwo
- Year Built2023
- Lot Size0.0000 Acres
Payment Calculator
Term
Interest
Home Price
Down Payment
The Payment Calculator is for illustrative purposes only. Read More
Property Information for 1976 Ethan Lane
Summary
Location and General Information
- Coordinates: 35.243102,-80.367029
School Information
- Elementary School: Stanfield
- Middle School: West Stanly
- High School: West Stanly
Taxes and HOA Information
- Parcel Number: 5594-01-16-8251
- Tax Legal Description: HSE 1976 ETHAN LN LOT 74
Virtual Tour
Parking
- Open Parking: No
Interior and Exterior Features
Interior Features
- Cooling: Central Air
- Heating: Central, Heat Pump
- Appliances: Dishwasher, Microwave, Oven
- Fireplace Features: Electric, Great Room
- Flooring: Carpet, Vinyl
- Levels/Stories: Two
- Foundation: Slab
- Bathrooms Total Integer: 3
Exterior Features
- Construction Materials: Vinyl
- Pool Features: None
- Road Surface Type: Concrete, Paved
- Roof Type: Composition
- Laundry Features: Upper Level
- Pool Private: No
Property
Utilities
- Sewer: Public Sewer
- Water Source: City
Property and Assessments
- Home Warranty: No
Green Features
Lot Information
- Above Grade Finished Area: 2318
Rental
Rent Information
- Land Lease: No
Public Records for 1976 Ethan Lane
Home Facts
- Beds4
- Baths3
- Above Grade Finished2,318 SqFt
- StoriesTwo
- Lot Size0.0000 Acres
- StyleSingle Family Residence
- Year Built2023
- APN5594-01-16-8251
- CountyStanly


