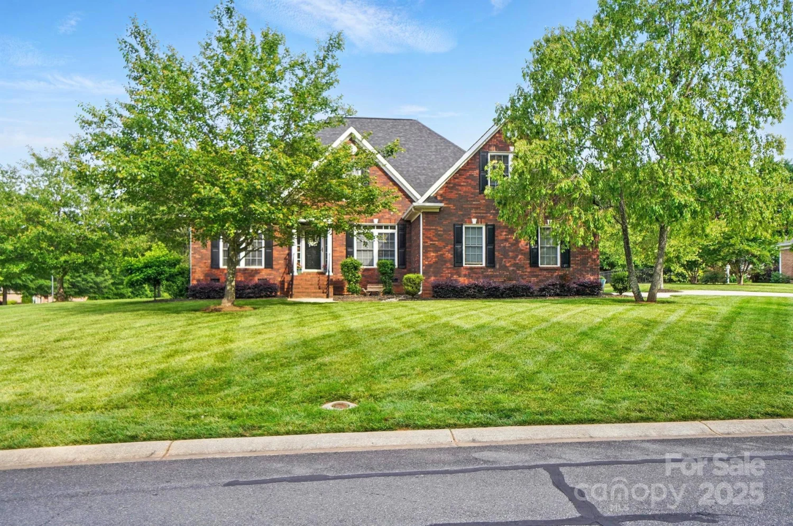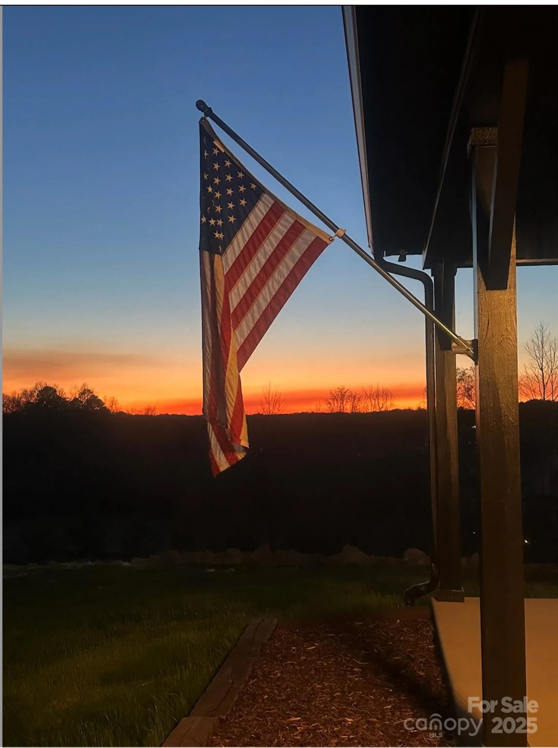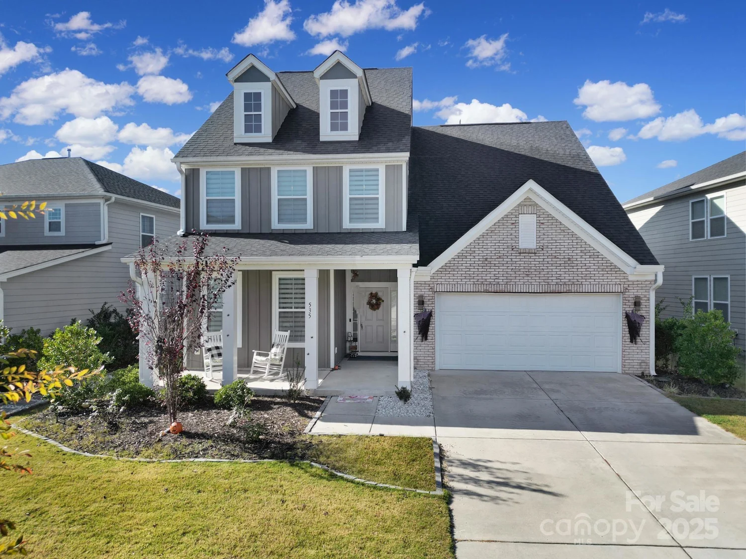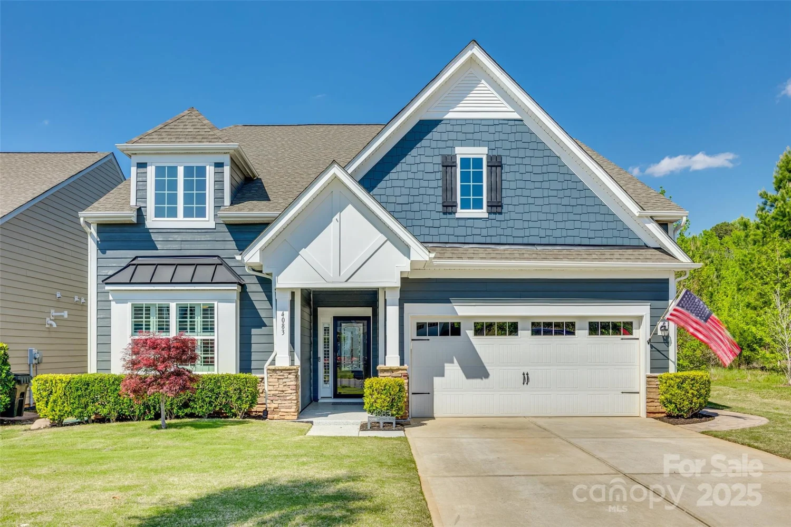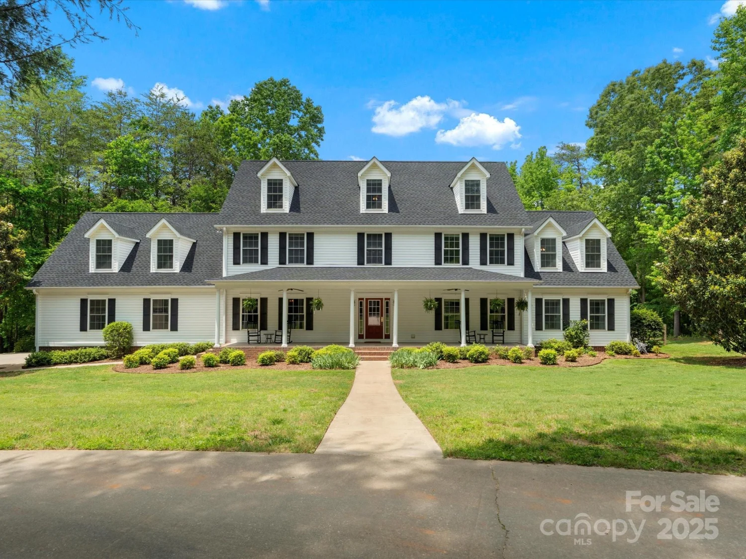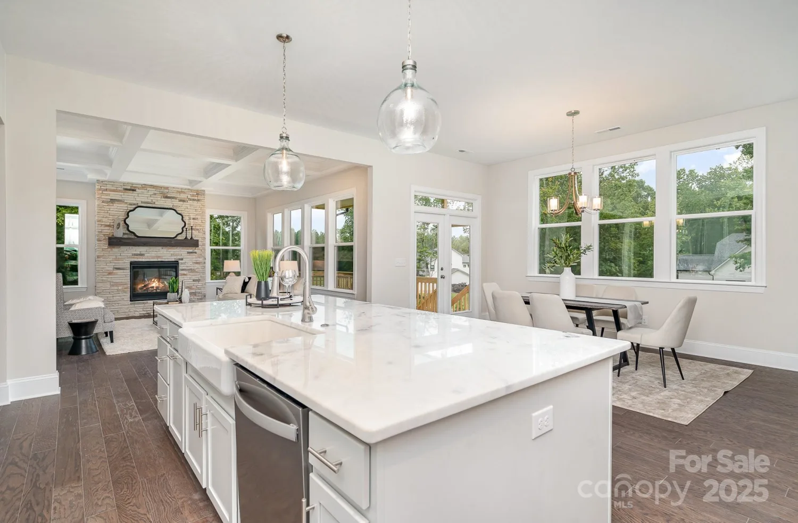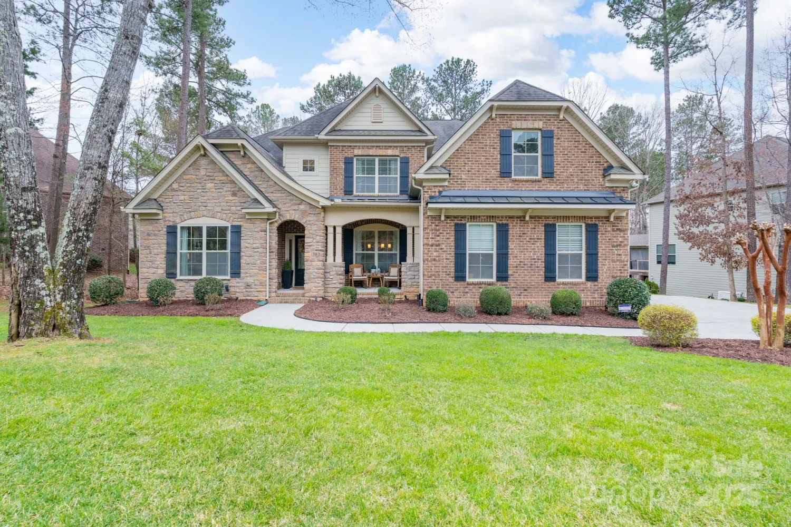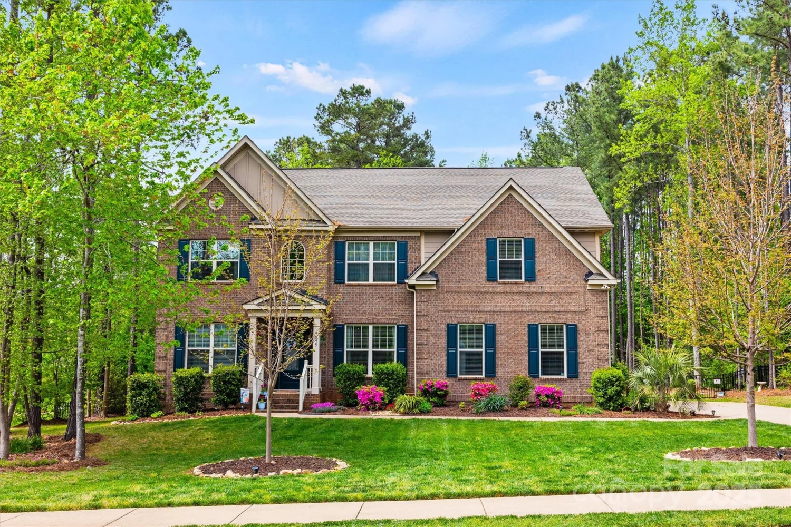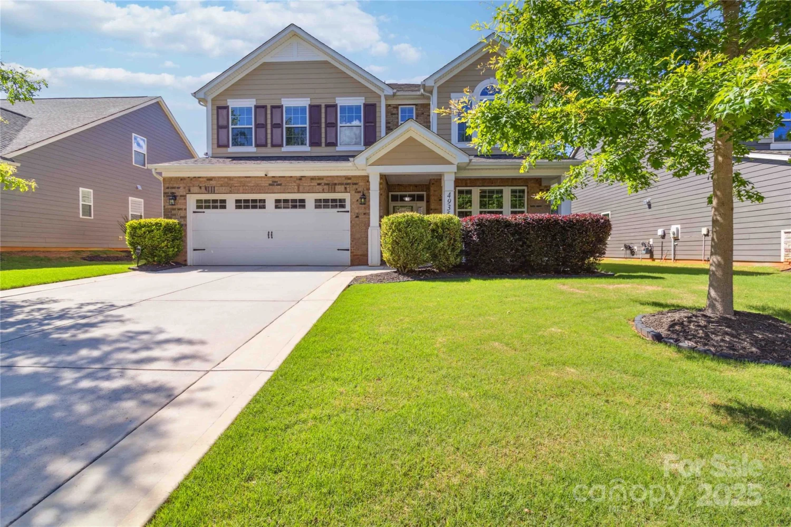1204 sage pine circleClover, SC 29710
1204 sage pine circleClover, SC 29710
Description
Welcome to your dream home on 1.12 acre in the highly sought after Clover School District. This 3433 ft home has all the bells and whistles. Home features a 258 oversized sq ft covered front porch and a 180 sq ft vaulted covered back deck to relax on in the evening to enjoy overlooking a large back yard. Open floor plan, vaulted ceilings, brick gas fire place, large open kitchen with double stacked cabinets, walk in pantry, granite counter tops, custom cabinetry, free standing tub and much more. Primary plus 2 additional bedrooms on main level, with 4th bedroom/bonus full bath upstairs. Listing Agent is Seller.
Property Details for 1204 Sage Pine Circle
- Subdivision ComplexShepherds Trace
- Num Of Garage Spaces2
- Parking FeaturesAttached Garage
- Property AttachedNo
- Waterfront FeaturesNone
LISTING UPDATED:
- StatusActive
- MLS #CAR4241389
- Days on Site56
- HOA Fees$450 / year
- MLS TypeResidential
- Year Built2025
- CountryYork
LISTING UPDATED:
- StatusActive
- MLS #CAR4241389
- Days on Site56
- HOA Fees$450 / year
- MLS TypeResidential
- Year Built2025
- CountryYork
Building Information for 1204 Sage Pine Circle
- StoriesOne and One Half
- Year Built2025
- Lot Size0.0000 Acres
Payment Calculator
Term
Interest
Home Price
Down Payment
The Payment Calculator is for illustrative purposes only. Read More
Property Information for 1204 Sage Pine Circle
Summary
Location and General Information
- Directions: From Lake Wylie, go west on Hwy 49 to Hwy 55 and take right. Continue on Hwy 55 until Clover Middle School on the right. Shepherd Lane, which is one entrance into Shepherds Trace.
- Coordinates: 35.13138,-81.252023
School Information
- Elementary School: Bethany
- Middle School: Clover
- High School: Clover
Taxes and HOA Information
- Parcel Number: 276-00-00-079
- Tax Legal Description: Lot 10 Shepherds Trace PH 4
Virtual Tour
Parking
- Open Parking: No
Interior and Exterior Features
Interior Features
- Cooling: Electric
- Heating: Electric
- Appliances: Dishwasher, Disposal, Gas Cooktop, Gas Water Heater, Oven, Tankless Water Heater, Wall Oven
- Fireplace Features: Gas Log, Great Room
- Flooring: Laminate
- Levels/Stories: One and One Half
- Foundation: Crawl Space
- Total Half Baths: 1
- Bathrooms Total Integer: 4
Exterior Features
- Construction Materials: Fiber Cement
- Patio And Porch Features: Covered, Front Porch, Rear Porch
- Pool Features: None
- Road Surface Type: Concrete
- Roof Type: Shingle
- Laundry Features: Main Level
- Pool Private: No
Property
Utilities
- Sewer: Septic Installed
- Water Source: Well
Property and Assessments
- Home Warranty: No
Green Features
Lot Information
- Above Grade Finished Area: 3433
- Waterfront Footage: None
Rental
Rent Information
- Land Lease: No
Public Records for 1204 Sage Pine Circle
Home Facts
- Beds4
- Baths3
- Above Grade Finished3,433 SqFt
- StoriesOne and One Half
- Lot Size0.0000 Acres
- StyleSingle Family Residence
- Year Built2025
- APN276-00-00-079
- CountyYork


