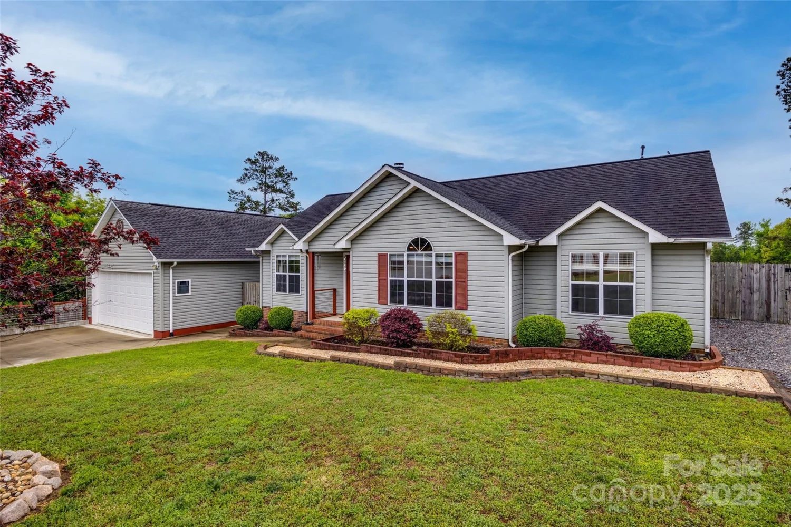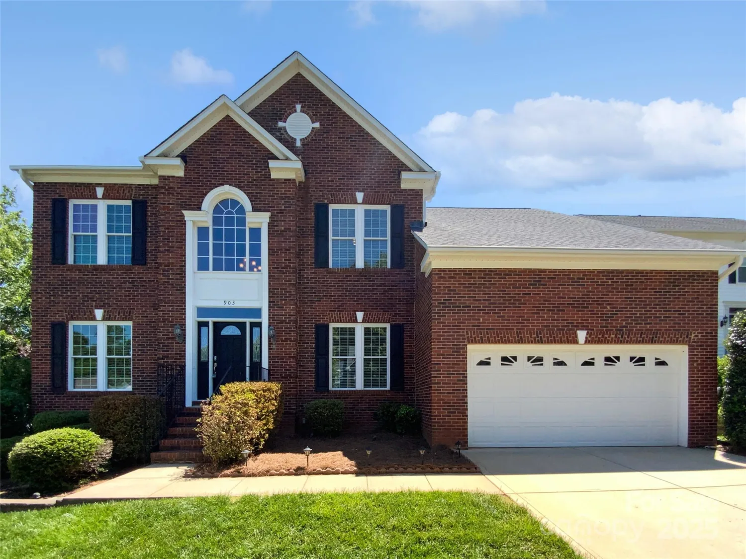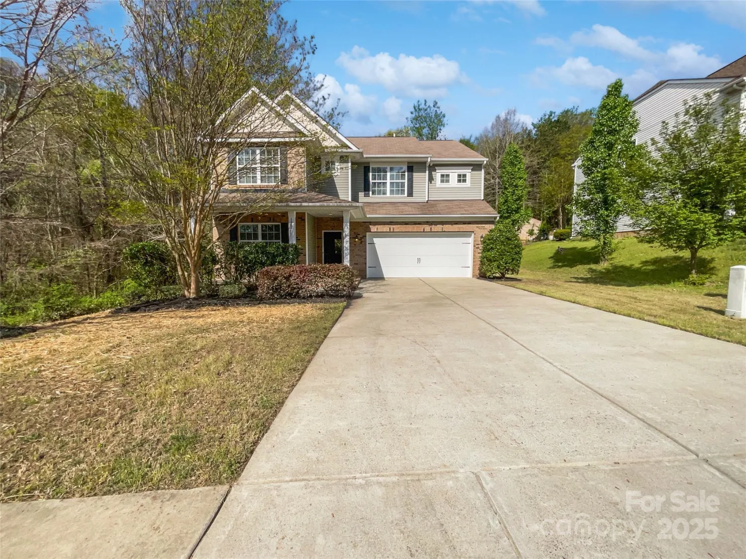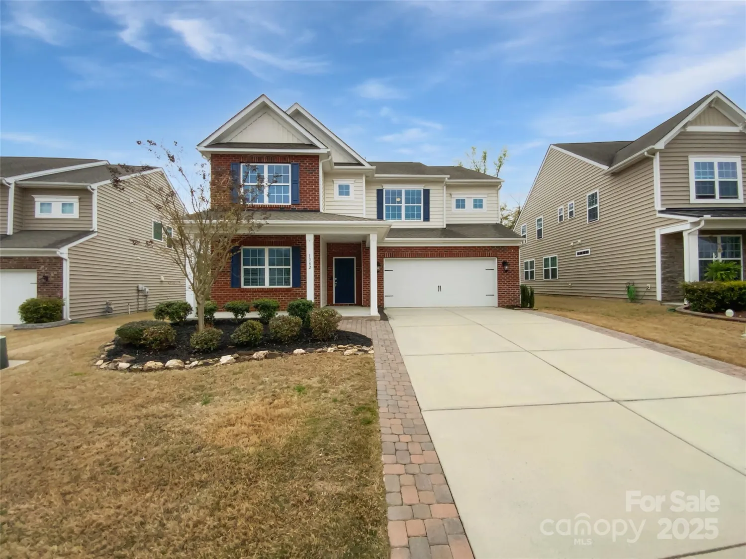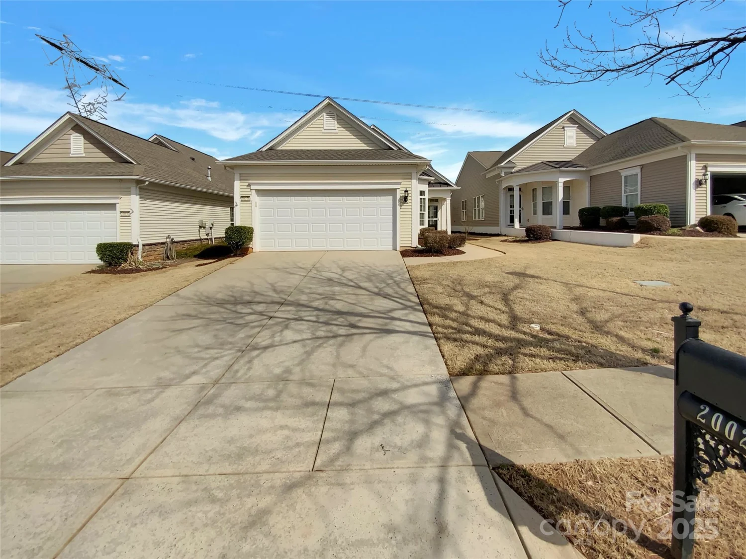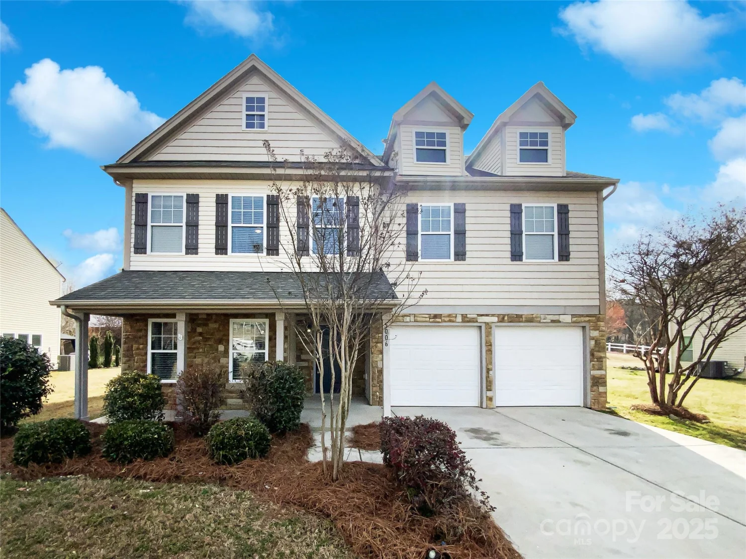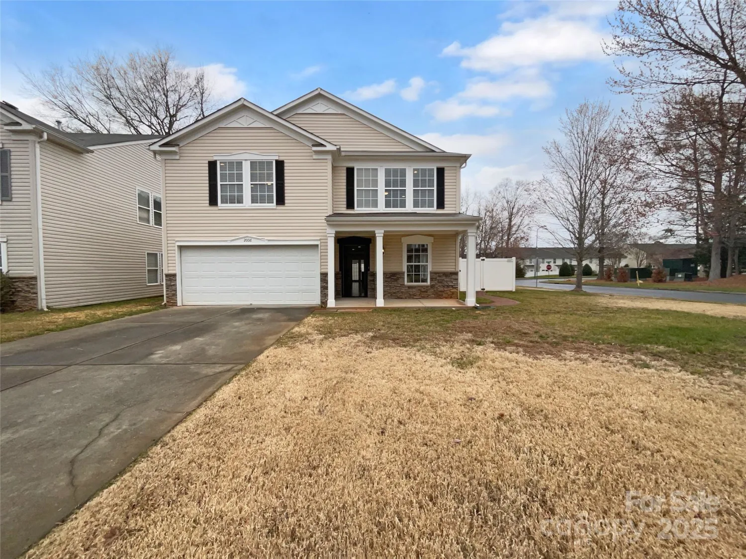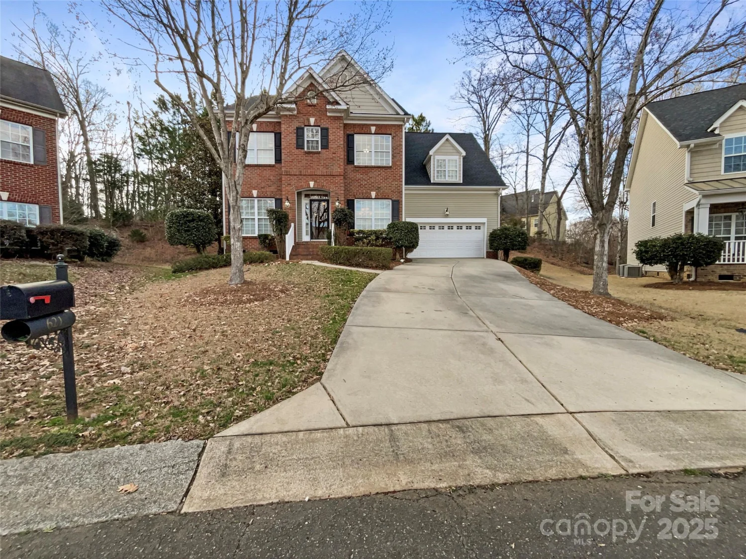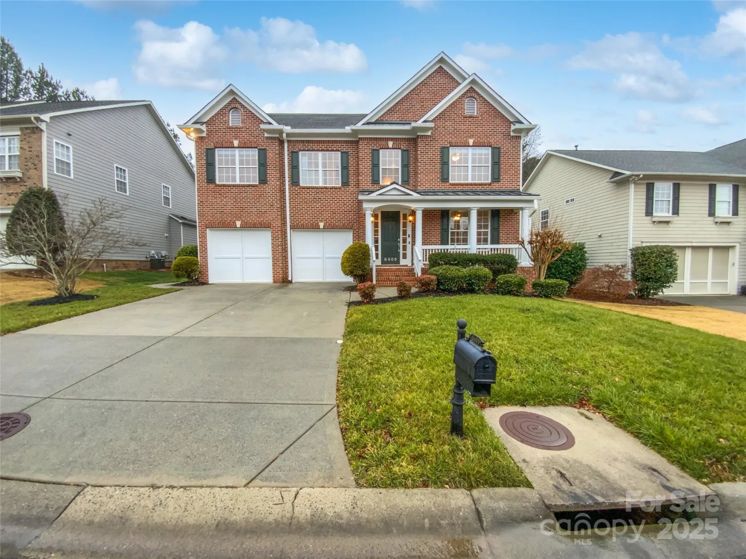1718 still river wayFort Mill, SC 29708
1718 still river wayFort Mill, SC 29708
Description
Prime Location!!! Beautiful 5 BR, 3 BA home with a loft in Fort Mill, SC. This open concept home offers generous living space on the main level, including primary suite, two add'l guest bedrooms with access to a full bath, formal l/r & office space, family room & gourmet kitchen. Wood flooring extends from entry thru kitchen & family room. Enjoy entertaining at your oversized island in kitchen area featuring skyline cabinets, granite countertops, tile backsplash, SS appliances, pantry, can lights & pendant lighting. Coffee bar! Family room w/stone gas log fireplace. Primary Suite sits at the back of the home overlooking private backyard with ensuite bath, dual sinks, walk-in shower & generous walk-in closet. Laundry is on the main floor w/shelves & folding table. Upstairs offers two add'l bedrooms plus loft. Enjoy sitting on your front porch or back patio. Don't forget to check out the walk-in attic space! This home is Energy Star Certified with a transferable warranty.
Property Details for 1718 Still River Way
- Subdivision ComplexSutton Mill
- Num Of Garage Spaces2
- Parking FeaturesDriveway, Attached Garage
- Property AttachedNo
LISTING UPDATED:
- StatusActive
- MLS #CAR4241607
- Days on Site28
- HOA Fees$216 / month
- MLS TypeResidential
- Year Built2017
- CountryYork
LISTING UPDATED:
- StatusActive
- MLS #CAR4241607
- Days on Site28
- HOA Fees$216 / month
- MLS TypeResidential
- Year Built2017
- CountryYork
Building Information for 1718 Still River Way
- StoriesOne and One Half
- Year Built2017
- Lot Size0.0000 Acres
Payment Calculator
Term
Interest
Home Price
Down Payment
The Payment Calculator is for illustrative purposes only. Read More
Property Information for 1718 Still River Way
Summary
Location and General Information
- Community Features: Recreation Area
- Coordinates: 35.010481,-80.979964
School Information
- Elementary School: Riverview
- Middle School: Banks Trail
- High School: Fort Mill
Taxes and HOA Information
- Parcel Number: 020-25-01-036
- Tax Legal Description: LT 7 MP 1 SUTTON MILL SUB
Virtual Tour
Parking
- Open Parking: No
Interior and Exterior Features
Interior Features
- Cooling: Central Air, Zoned
- Heating: Natural Gas
- Appliances: Disposal, ENERGY STAR Qualified Dishwasher, Exhaust Fan, Gas Oven, Gas Range, Microwave, Plumbed For Ice Maker
- Fireplace Features: Gas Log, Living Room
- Flooring: Carpet, Hardwood, Vinyl
- Interior Features: Attic Walk In, Breakfast Bar, Garden Tub, Kitchen Island, Open Floorplan, Split Bedroom, Walk-In Closet(s)
- Levels/Stories: One and One Half
- Foundation: Slab
- Bathrooms Total Integer: 3
Exterior Features
- Construction Materials: Hardboard Siding, Stone Veneer
- Patio And Porch Features: Covered, Front Porch, Patio
- Pool Features: None
- Road Surface Type: Concrete, Paved
- Security Features: Carbon Monoxide Detector(s)
- Laundry Features: Laundry Room, Main Level
- Pool Private: No
Property
Utilities
- Sewer: Public Sewer
- Water Source: City
Property and Assessments
- Home Warranty: No
Green Features
Lot Information
- Above Grade Finished Area: 2982
- Lot Features: Private, Wooded
Rental
Rent Information
- Land Lease: No
Public Records for 1718 Still River Way
Home Facts
- Beds5
- Baths3
- Above Grade Finished2,982 SqFt
- StoriesOne and One Half
- Lot Size0.0000 Acres
- StyleSingle Family Residence
- Year Built2017
- APN020-25-01-036
- CountyYork


