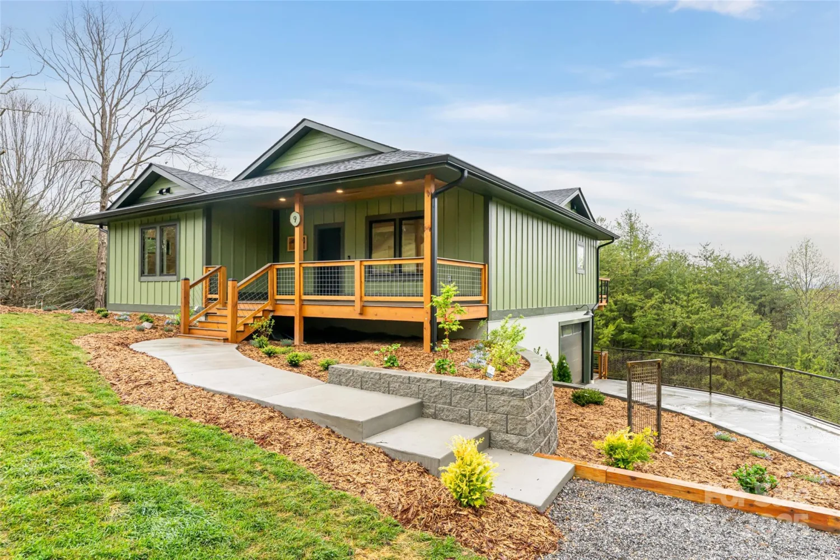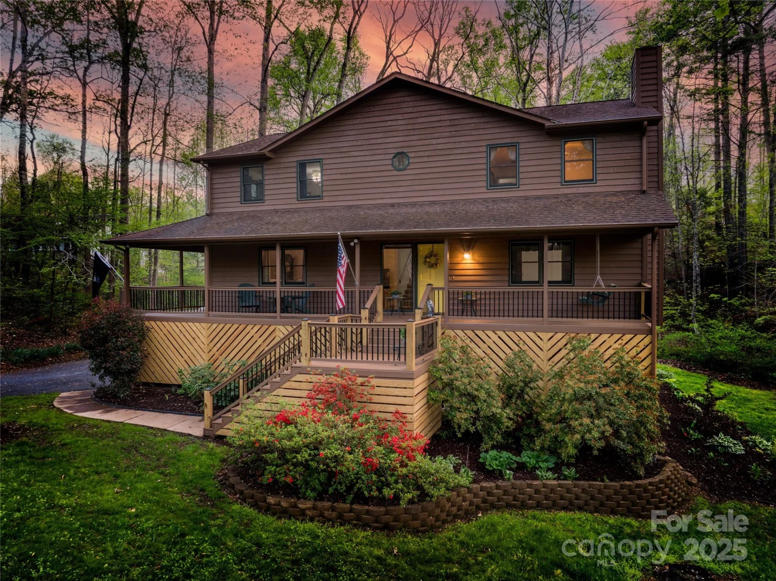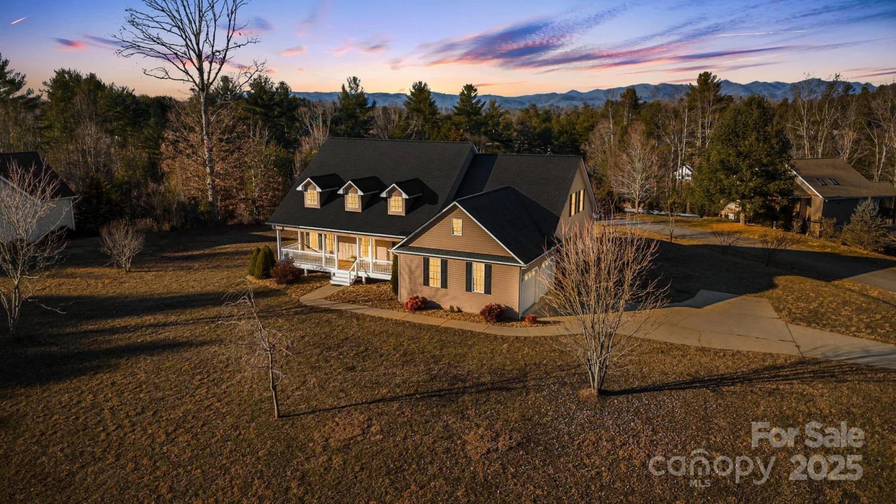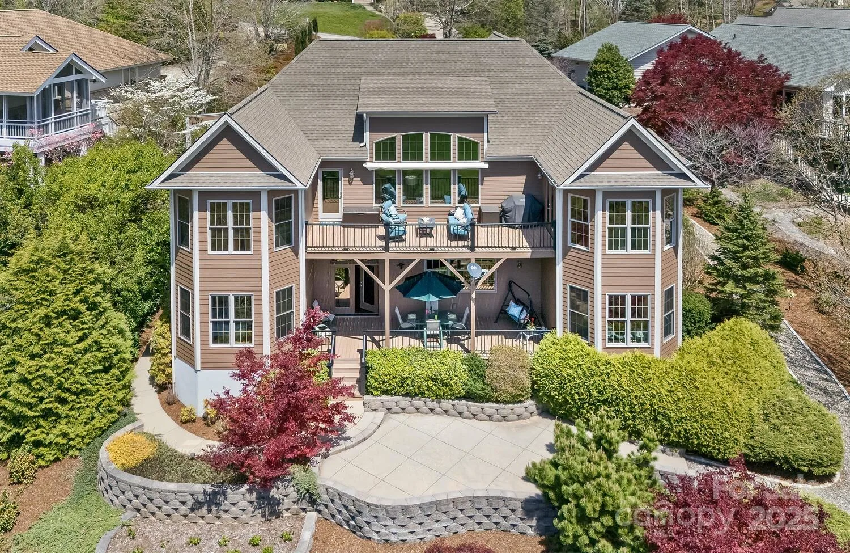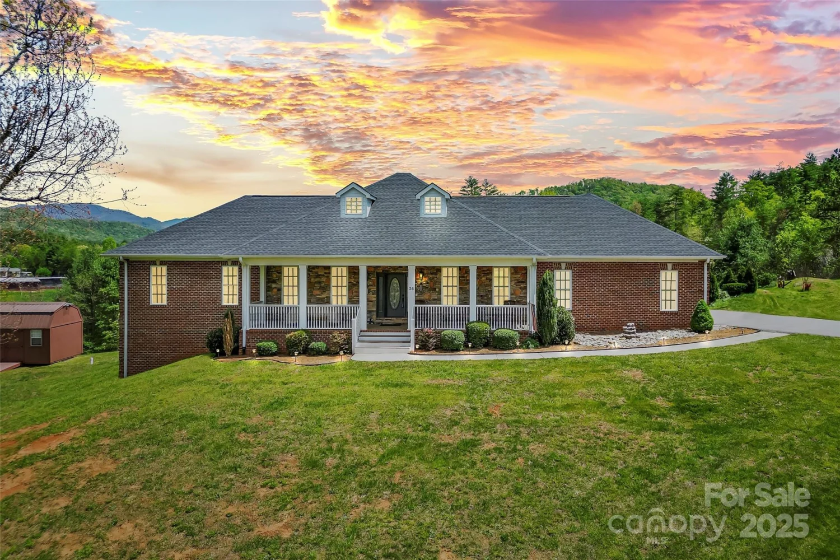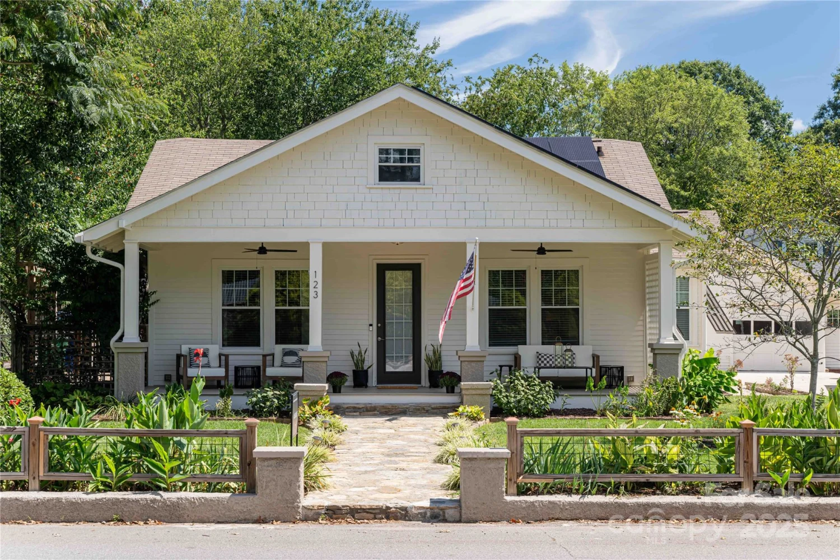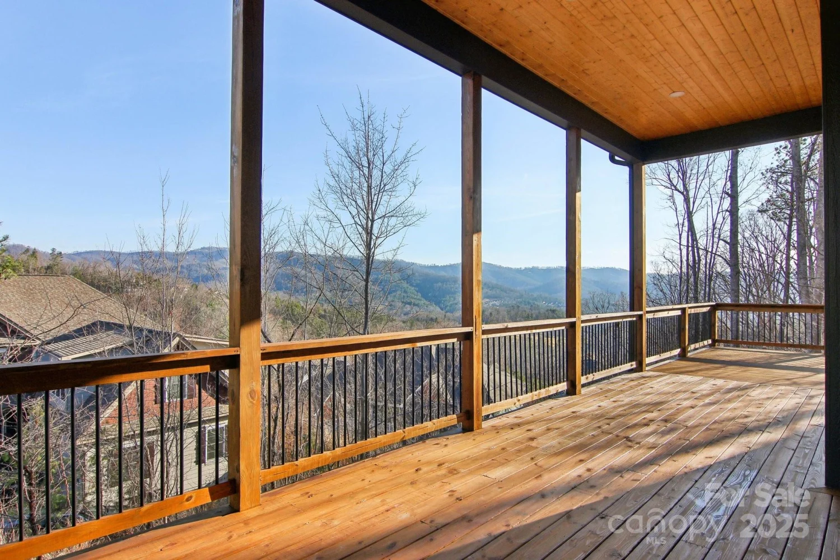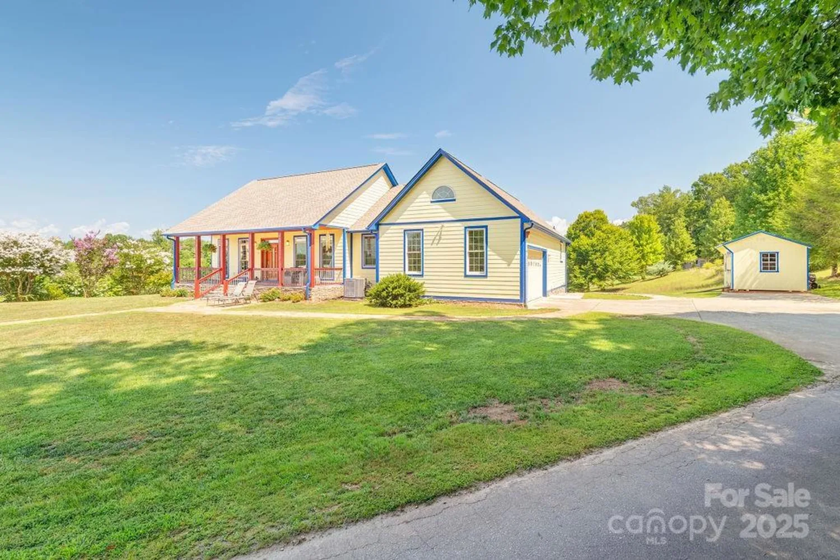9 endless view driveWeaverville, NC 28787
9 endless view driveWeaverville, NC 28787
Description
Discover a perfect mountain retreat with breathtaking views from the expansive deck. Inside, this home features a convenient single-level open floor plan that seamlessly combines comfort and style. The primary bedroom suite offers direct access to the deck and basks in a full range of natural sunlight throughout the day. Two additional bedrooms on the main level provide ample space, including one thoughtfully designed with custom-built shelving for an ideal home office space. Downstairs we find a private guest retreat complete with a spacious flex room that features a built-in Murphy bed and plenty of storage options. This level also includes another full bathroom, alongside a unique flex area that connects to a stunning 300-bottle wine cellar and wet bar. Located in a desirable gated community, you’ll enjoy access to a clubhouse with a fitness center, a dog park, various social activities, and a refreshing pool. Embrace a lifestyle of leisure and luxury.
Property Details for 9 Endless View Drive
- Subdivision ComplexStarview Heights
- Architectural StyleTraditional
- ExteriorGas Grill, Lawn Maintenance
- Num Of Garage Spaces2
- Parking FeaturesDriveway, Attached Garage
- Property AttachedNo
LISTING UPDATED:
- StatusActive
- MLS #CAR4241620
- Days on Site1
- HOA Fees$270 / month
- MLS TypeResidential
- Year Built2016
- CountryBuncombe
Location
Listing Courtesy of Redfin Corporation - James Cuellar
LISTING UPDATED:
- StatusActive
- MLS #CAR4241620
- Days on Site1
- HOA Fees$270 / month
- MLS TypeResidential
- Year Built2016
- CountryBuncombe
Building Information for 9 Endless View Drive
- StoriesOne
- Year Built2016
- Lot Size0.0000 Acres
Payment Calculator
Term
Interest
Home Price
Down Payment
The Payment Calculator is for illustrative purposes only. Read More
Property Information for 9 Endless View Drive
Summary
Location and General Information
- Community Features: Clubhouse, Dog Park, Fitness Center, Gated, Outdoor Pool, Street Lights
- View: Long Range, Mountain(s), Year Round
- Coordinates: 35.722129,-82.549909
School Information
- Elementary School: North Buncombe/N. Windy Ridge
- Middle School: North Buncombe
- High School: North Buncombe
Taxes and HOA Information
- Parcel Number: 9743-66-5534-00000
- Tax Legal Description: DEED DATE:05/26/2016 DEED:5428-1493 SUBDIV:STARVIEW HEIGHTS PHASE 1 LOT:56 PLAT:0183-0161
Virtual Tour
Parking
- Open Parking: No
Interior and Exterior Features
Interior Features
- Cooling: Ceiling Fan(s), Central Air, Heat Pump
- Heating: Forced Air, Heat Pump, Natural Gas
- Appliances: Convection Oven, Dishwasher, Disposal, Exhaust Fan, Gas Water Heater, Induction Cooktop, Microwave, Plumbed For Ice Maker, Refrigerator, Tankless Water Heater, Wall Oven
- Basement: Interior Entry, Partially Finished
- Fireplace Features: Gas, Living Room
- Flooring: Carpet, Tile, Wood
- Interior Features: Attic Other, Breakfast Bar, Built-in Features, Cable Prewire, Kitchen Island, Open Floorplan, Pantry, Split Bedroom, Walk-In Closet(s), Wet Bar
- Levels/Stories: One
- Window Features: Insulated Window(s)
- Foundation: Basement, Crawl Space
- Bathrooms Total Integer: 3
Exterior Features
- Construction Materials: Fiber Cement
- Patio And Porch Features: Deck, Rear Porch
- Pool Features: None
- Road Surface Type: Concrete, Paved
- Roof Type: Shingle
- Laundry Features: Electric Dryer Hookup, Laundry Room, Main Level
- Pool Private: No
Property
Utilities
- Sewer: Public Sewer
- Utilities: Cable Available, Natural Gas, Underground Power Lines, Wired Internet Available
- Water Source: Community Well
Property and Assessments
- Home Warranty: No
Green Features
Lot Information
- Above Grade Finished Area: 1724
- Lot Features: Views
Rental
Rent Information
- Land Lease: No
Public Records for 9 Endless View Drive
Home Facts
- Beds3
- Baths3
- Above Grade Finished1,724 SqFt
- Below Grade Finished972 SqFt
- StoriesOne
- Lot Size0.0000 Acres
- StyleSingle Family Residence
- Year Built2016
- APN9743-66-5534-00000
- CountyBuncombe
- ZoningOU


