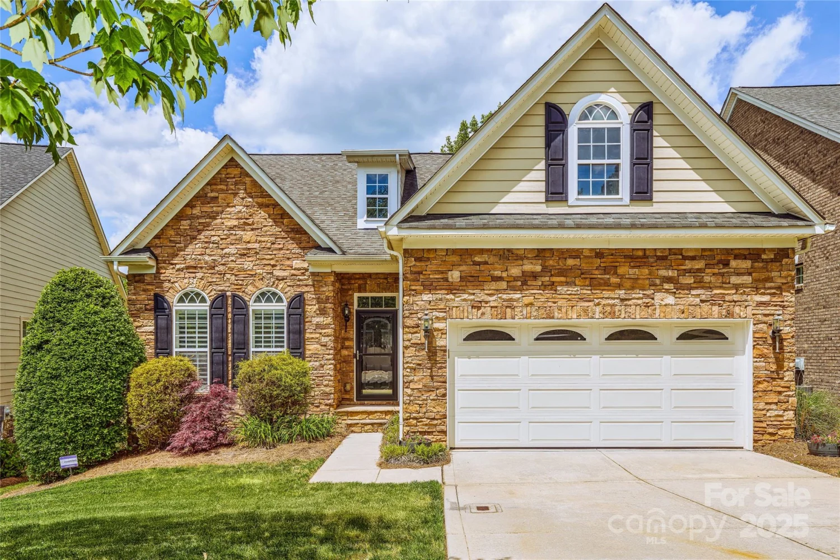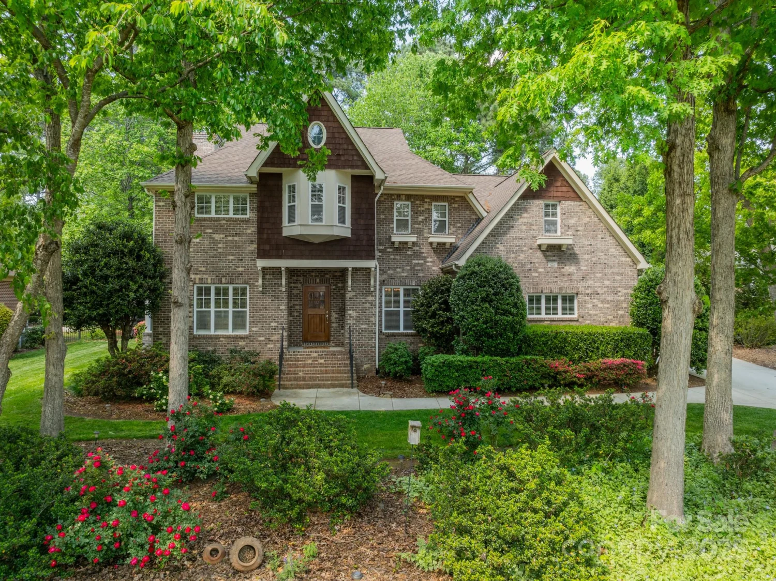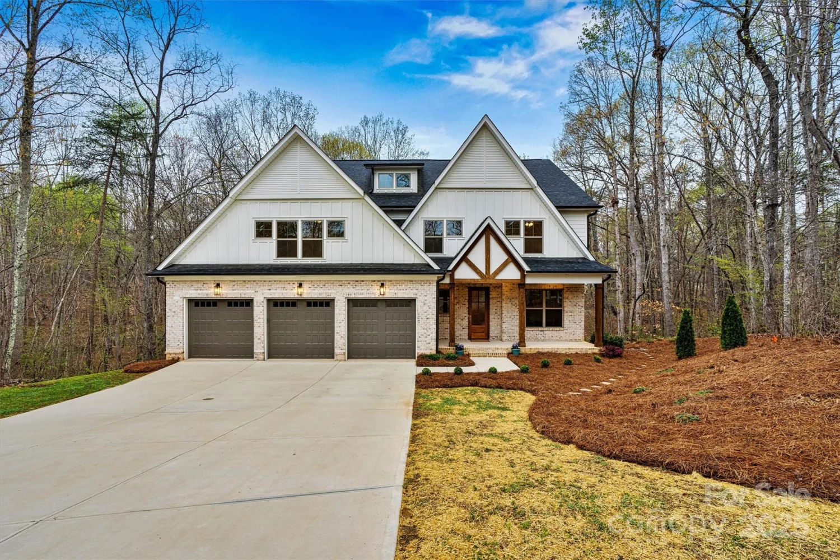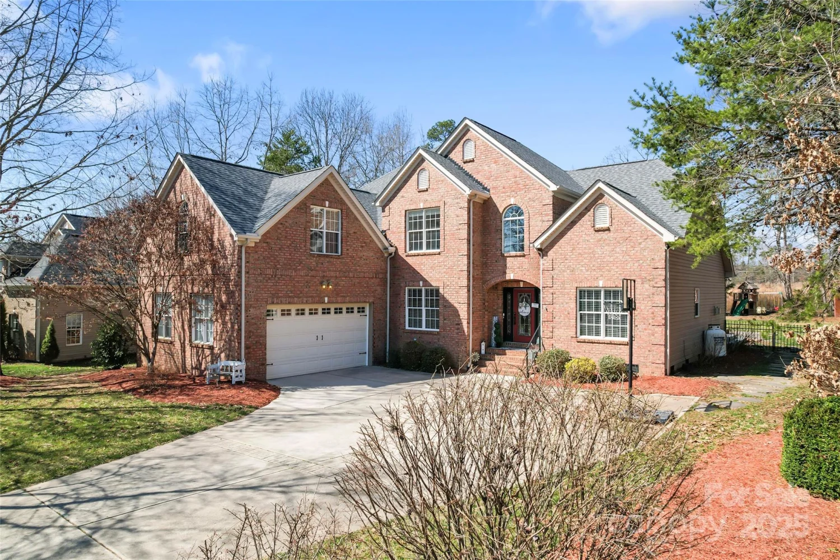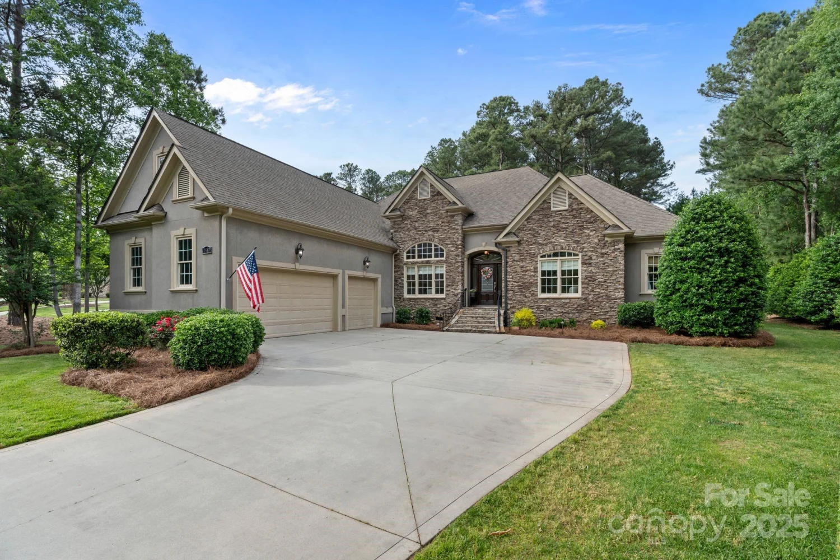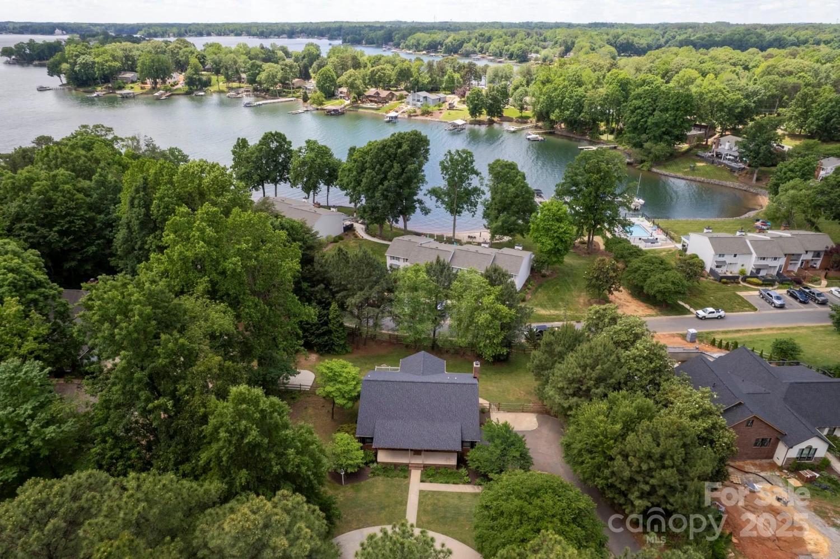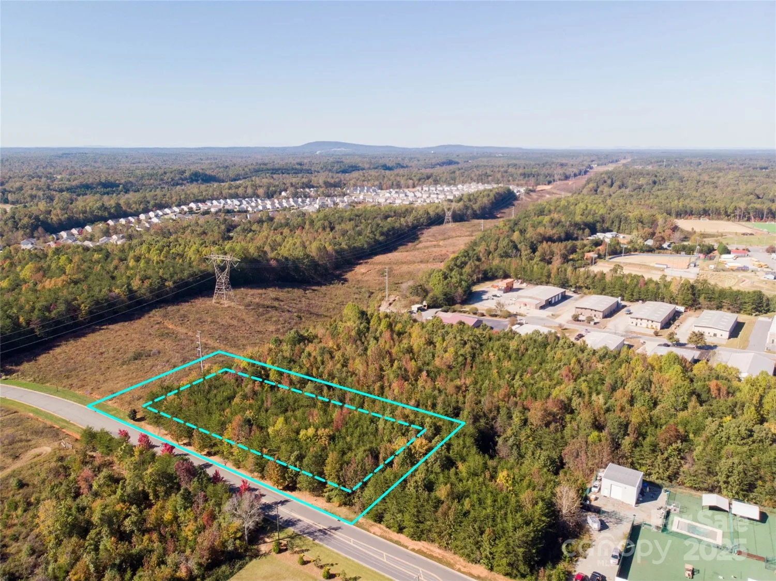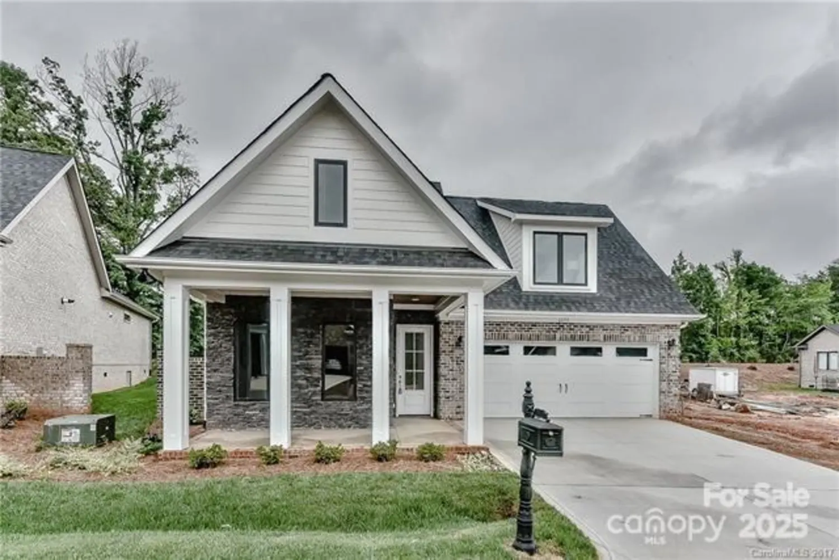1849 oakmont driveDenver, NC 28037
1849 oakmont driveDenver, NC 28037
Description
This well-maintained MEJ Custom Home Builders home showcases quality craftsmanship and smart upgrades throughout. Features include hardwood floors, crown molding, built-ins, and a recirculating hot water line for quick hot water. An extra long driveway allows for extra car parking. Recent improvements include a new roof (2021) and a redone back deck. Additional highlights: central vacuum system, walk-in cedar closet, natural gas line for grilling, partially heated driveway, and full irrigation system. Enjoy a private backyard with mature trees and views from the 18th hole forward tee box. Located in Verdict Ridge Golf & Country Club, one of the Charlotte area’s premier golf communities, offering access to a championship course, pool, tennis courts, and more. Kitchen and pantry refrigerators convey. A thoughtfully designed home in a beautiful, established neighborhood—come see it today!
Property Details for 1849 Oakmont Drive
- Subdivision ComplexVerdict Ridge
- ExteriorIn-Ground Irrigation
- Num Of Garage Spaces2
- Parking FeaturesDriveway, Attached Garage, Garage Faces Side
- Property AttachedNo
LISTING UPDATED:
- StatusClosed
- MLS #CAR4241698
- Days on Site2
- HOA Fees$451 / year
- MLS TypeResidential
- Year Built2006
- CountryLincoln
LISTING UPDATED:
- StatusClosed
- MLS #CAR4241698
- Days on Site2
- HOA Fees$451 / year
- MLS TypeResidential
- Year Built2006
- CountryLincoln
Building Information for 1849 Oakmont Drive
- Stories1 Story/F.R.O.G.
- Year Built2006
- Lot Size0.0000 Acres
Payment Calculator
Term
Interest
Home Price
Down Payment
The Payment Calculator is for illustrative purposes only. Read More
Property Information for 1849 Oakmont Drive
Summary
Location and General Information
- Community Features: Clubhouse, Fitness Center, Golf, Putting Green
- View: Golf Course
- Coordinates: 35.486427,-81.026569
School Information
- Elementary School: St. James
- Middle School: East Lincoln
- High School: East Lincoln
Taxes and HOA Information
- Parcel Number: 80653
- Tax Legal Description: #226 LOT VERDICT RIDGE2/2
Virtual Tour
Parking
- Open Parking: Yes
Interior and Exterior Features
Interior Features
- Cooling: Central Air, Electric, Heat Pump, Wall Unit(s)
- Heating: Electric, Forced Air, Heat Pump
- Appliances: Convection Oven, Dishwasher, Disposal, Double Oven, Down Draft, Electric Range, Microwave, Refrigerator with Ice Maker, Wall Oven
- Fireplace Features: Family Room, Gas Log
- Interior Features: Attic Walk In, Central Vacuum, Walk-In Closet(s), Walk-In Pantry
- Levels/Stories: 1 Story/F.R.O.G.
- Foundation: Crawl Space
- Total Half Baths: 1
- Bathrooms Total Integer: 3
Exterior Features
- Construction Materials: Brick Full
- Patio And Porch Features: Deck
- Pool Features: None
- Road Surface Type: Concrete, Paved
- Roof Type: Composition
- Laundry Features: Electric Dryer Hookup, Laundry Room, Main Level, Sink, Washer Hookup
- Pool Private: No
Property
Utilities
- Sewer: County Sewer
- Utilities: Cable Available
- Water Source: County Water
Property and Assessments
- Home Warranty: No
Green Features
Lot Information
- Above Grade Finished Area: 3349
- Lot Features: On Golf Course
Rental
Rent Information
- Land Lease: No
Public Records for 1849 Oakmont Drive
Home Facts
- Beds3
- Baths2
- Above Grade Finished3,349 SqFt
- Stories1 Story/F.R.O.G.
- Lot Size0.0000 Acres
- StyleSingle Family Residence
- Year Built2006
- APN80653
- CountyLincoln


