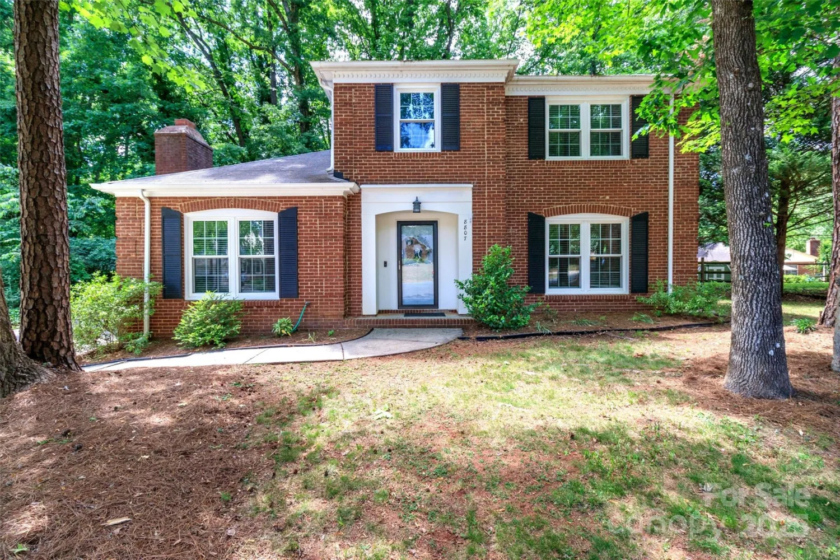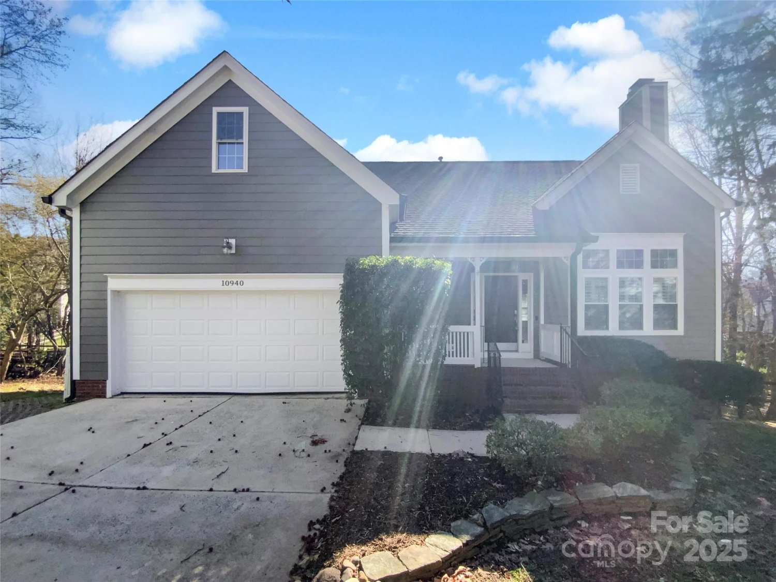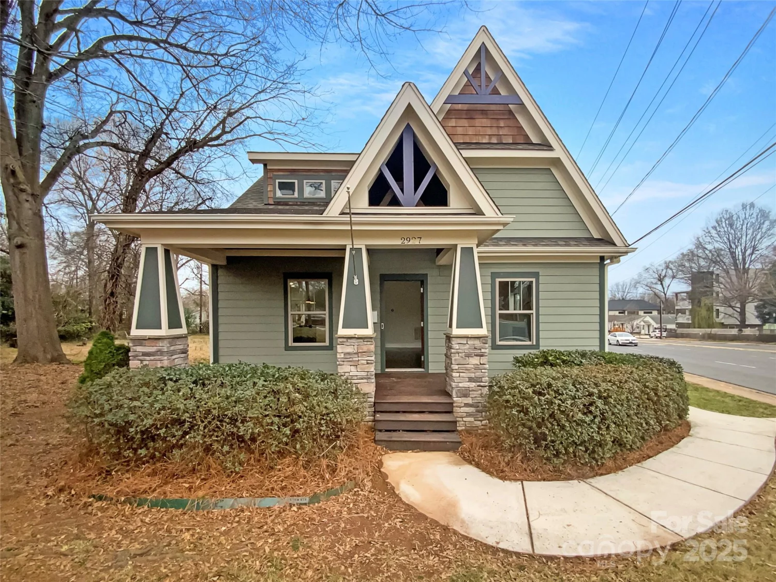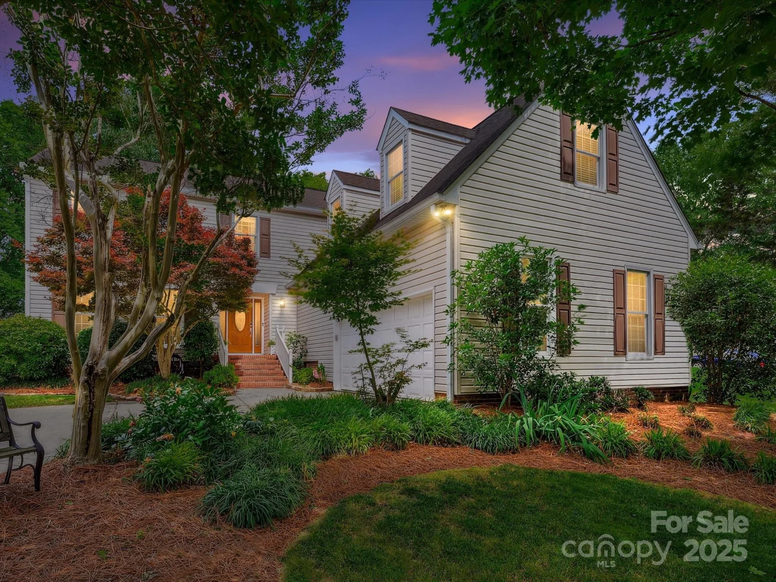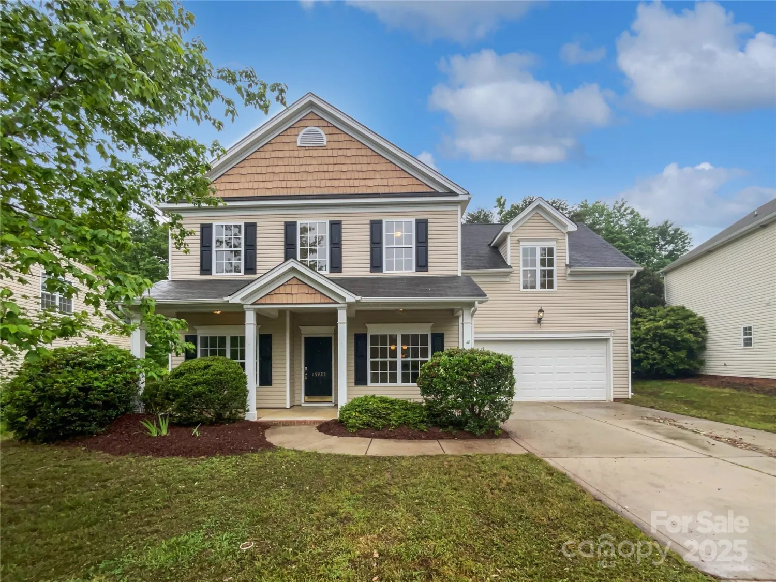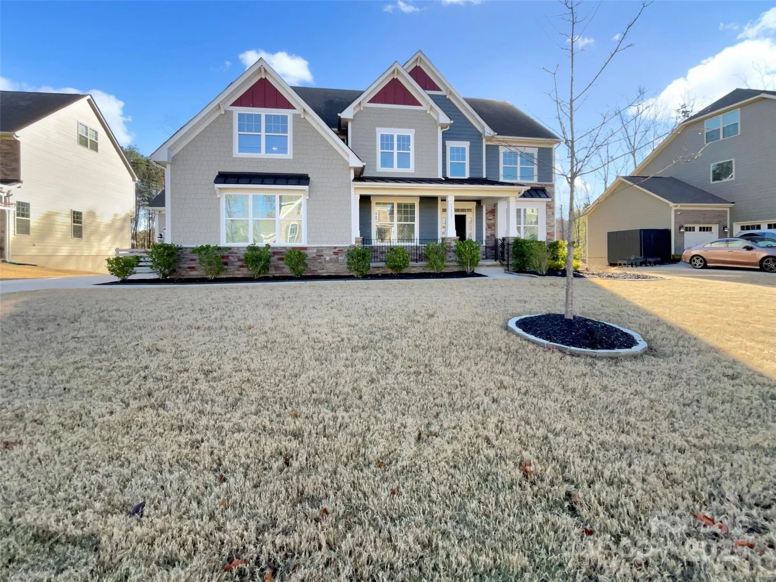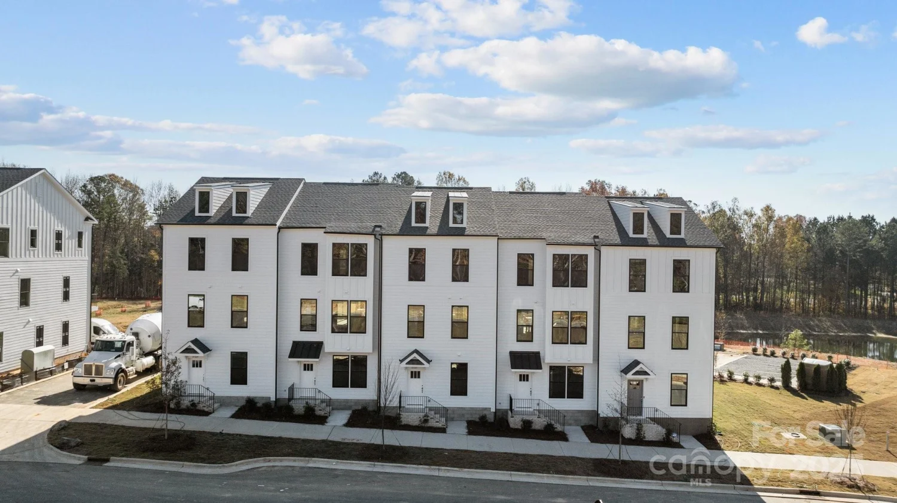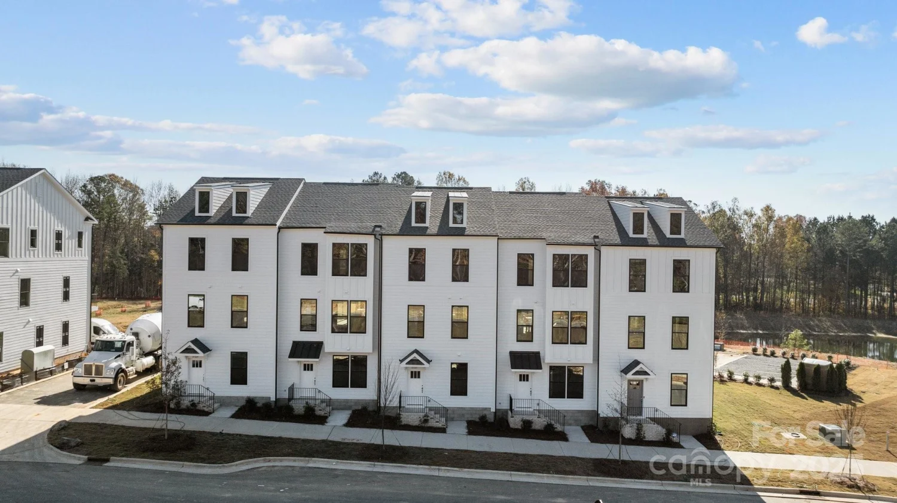1904 lela avenueCharlotte, NC 28208
1904 lela avenueCharlotte, NC 28208
Description
Don’t miss this beautifully updated turnkey home located in charming Wesley Heights! This corner lot boasts numerous upgrades including freshly painted interior, LVP flooring throughout living spaces, recently updated kitchen & baths, new landscaping, outdoor paver patio, & more. The open floorplan features 3 large bedrooms with ensuite baths - one on the main, perfect for guests or a home office, & two on the 3rd level where laundry is also located. The natural light filled kitchen includes white cabinetry & quartz countertops, tile backsplash, SS appliances & a well-sized pantry. Kitchen opens to the breakfast nook, & overlooks the formal dining area which flows to the family room - perfect for entertaining! On the 3rd level the guest bdrm & primary bdrm boast large walk-in closets. The primary bath features a full tile shower, soaking tub & dual vanity. Enjoy everything CLT - steps to the greenway, parks & restaurants/breweries; easy access to I-77 & minutes to South End & Uptown.
Property Details for 1904 Lela Avenue
- Subdivision ComplexLela Court
- Architectural StyleTransitional
- ExteriorOther - See Remarks
- Num Of Garage Spaces2
- Parking FeaturesAttached Garage, Garage Door Opener, Garage Faces Rear, On Street
- Property AttachedNo
LISTING UPDATED:
- StatusActive Under Contract
- MLS #CAR4241700
- Days on Site25
- HOA Fees$126 / month
- MLS TypeResidential
- Year Built2006
- CountryMecklenburg
LISTING UPDATED:
- StatusActive Under Contract
- MLS #CAR4241700
- Days on Site25
- HOA Fees$126 / month
- MLS TypeResidential
- Year Built2006
- CountryMecklenburg
Building Information for 1904 Lela Avenue
- StoriesThree
- Year Built2006
- Lot Size0.0000 Acres
Payment Calculator
Term
Interest
Home Price
Down Payment
The Payment Calculator is for illustrative purposes only. Read More
Property Information for 1904 Lela Avenue
Summary
Location and General Information
- Community Features: Recreation Area, Sidewalks, Street Lights, Walking Trails
- Coordinates: 35.232884,-80.867518
School Information
- Elementary School: Bruns Avenue
- Middle School: Ranson
- High School: West Charlotte
Taxes and HOA Information
- Parcel Number: 071-036-17
- Tax Legal Description: L7B M43-849
Virtual Tour
Parking
- Open Parking: No
Interior and Exterior Features
Interior Features
- Cooling: Ceiling Fan(s), Central Air
- Heating: Forced Air, Natural Gas
- Appliances: Dishwasher, Disposal, Electric Oven, Electric Range, Electric Water Heater, Microwave, Refrigerator
- Fireplace Features: Family Room, Gas Log
- Flooring: Tile, Vinyl
- Interior Features: Attic Stairs Pulldown, Cable Prewire, Garden Tub, Kitchen Island, Open Floorplan, Pantry, Walk-In Closet(s)
- Levels/Stories: Three
- Foundation: Slab
- Total Half Baths: 1
- Bathrooms Total Integer: 4
Exterior Features
- Construction Materials: Cedar Shake, Fiber Cement
- Fencing: Fenced
- Patio And Porch Features: Balcony, Covered, Front Porch, Patio
- Pool Features: None
- Road Surface Type: Concrete, Paved
- Roof Type: Shingle
- Laundry Features: Electric Dryer Hookup, Laundry Closet, Upper Level
- Pool Private: No
Property
Utilities
- Sewer: Public Sewer
- Water Source: City
Property and Assessments
- Home Warranty: No
Green Features
Lot Information
- Above Grade Finished Area: 2112
- Lot Features: Corner Lot
Rental
Rent Information
- Land Lease: No
Public Records for 1904 Lela Avenue
Home Facts
- Beds3
- Baths3
- Above Grade Finished2,112 SqFt
- StoriesThree
- Lot Size0.0000 Acres
- StyleSingle Family Residence
- Year Built2006
- APN071-036-17
- CountyMecklenburg


