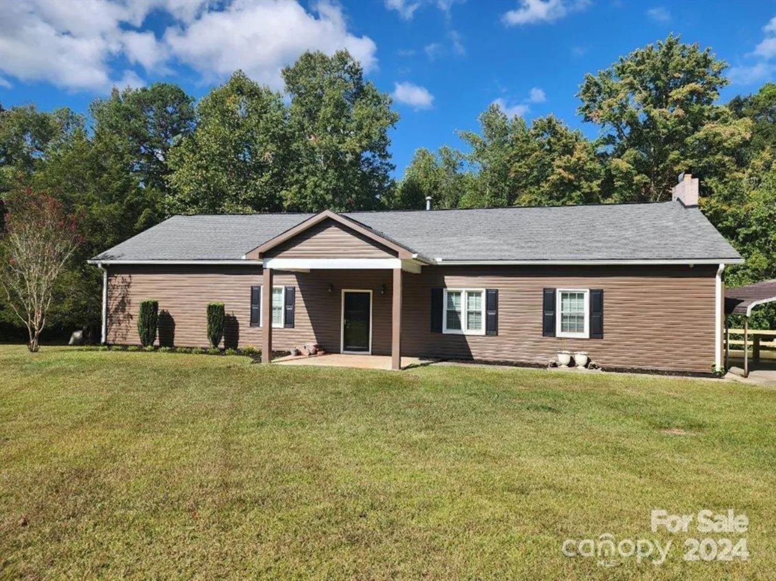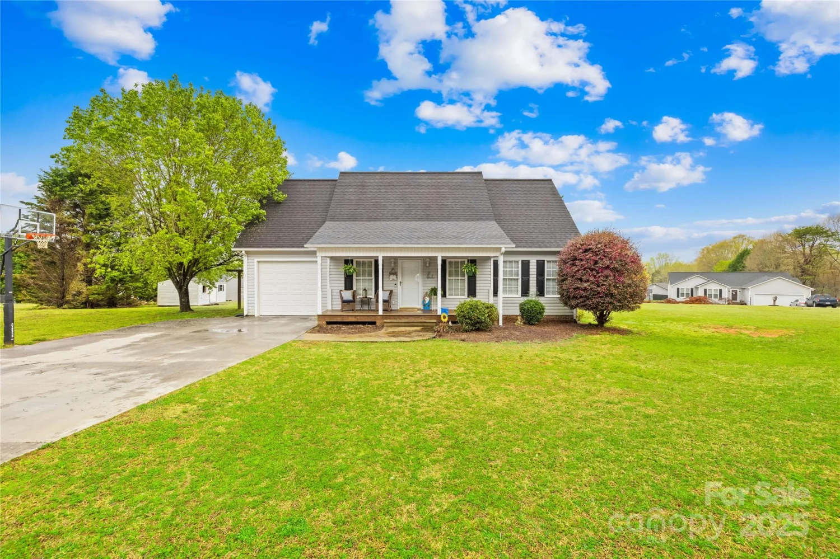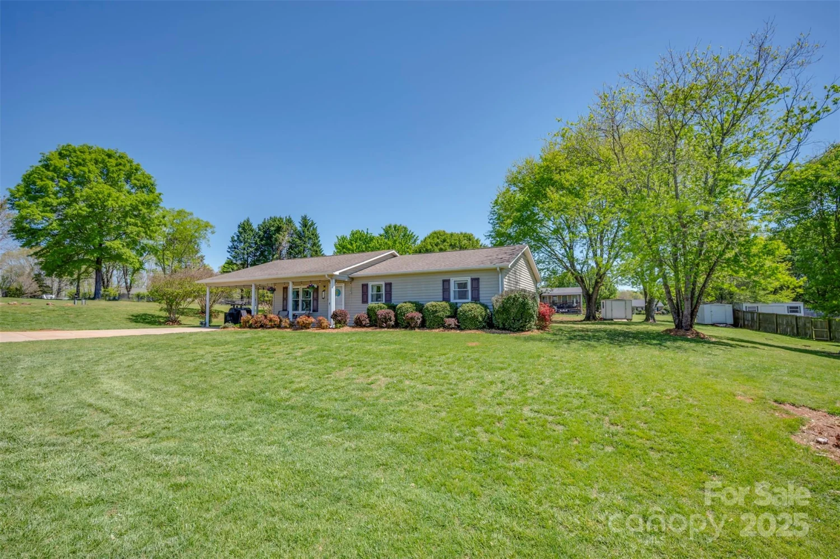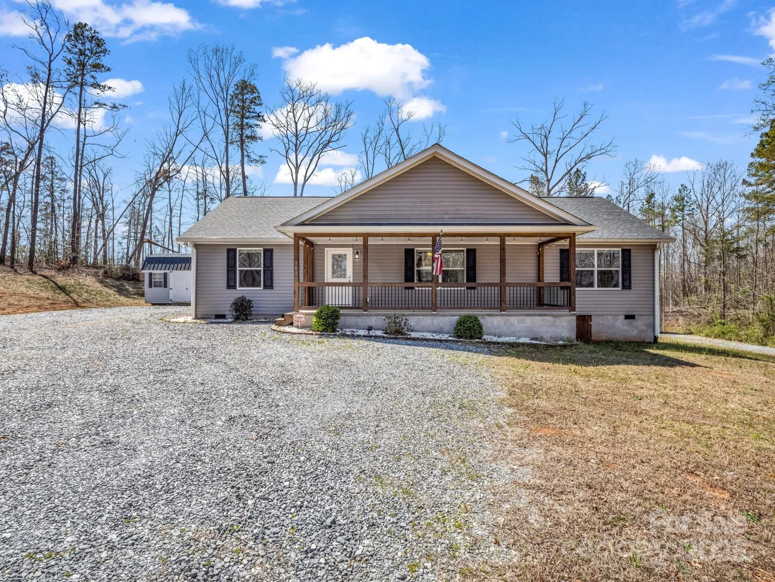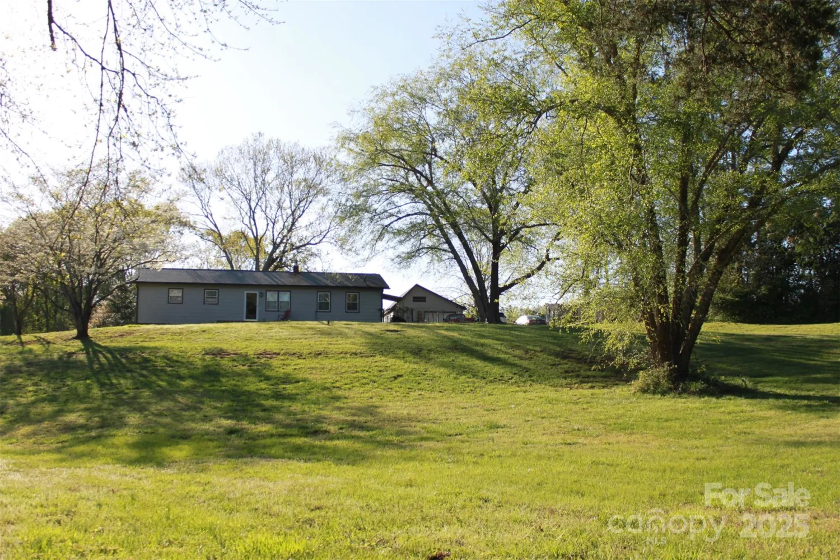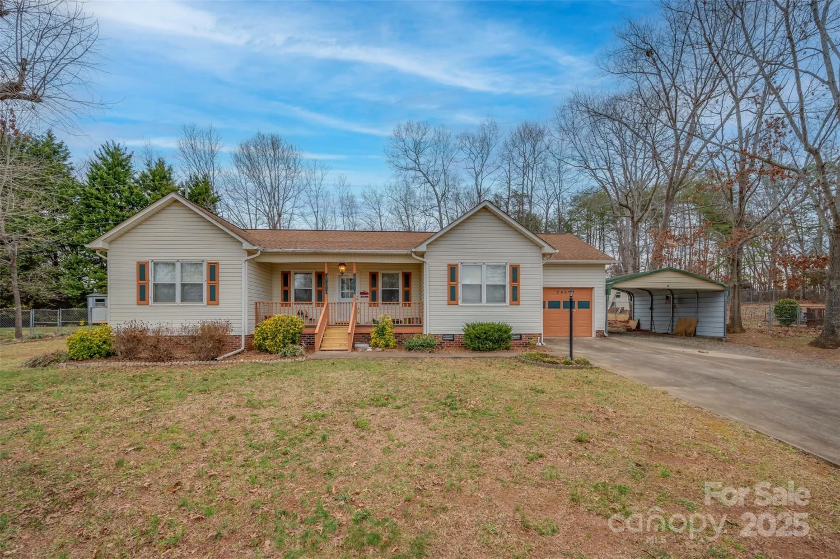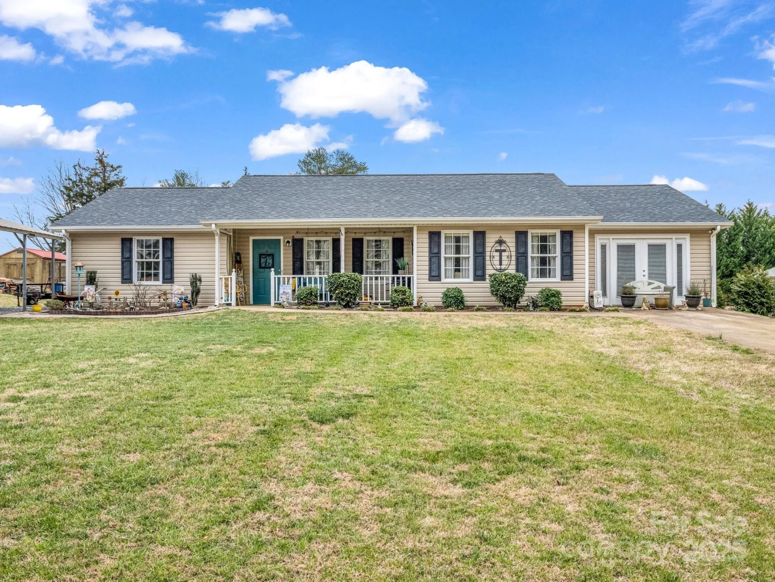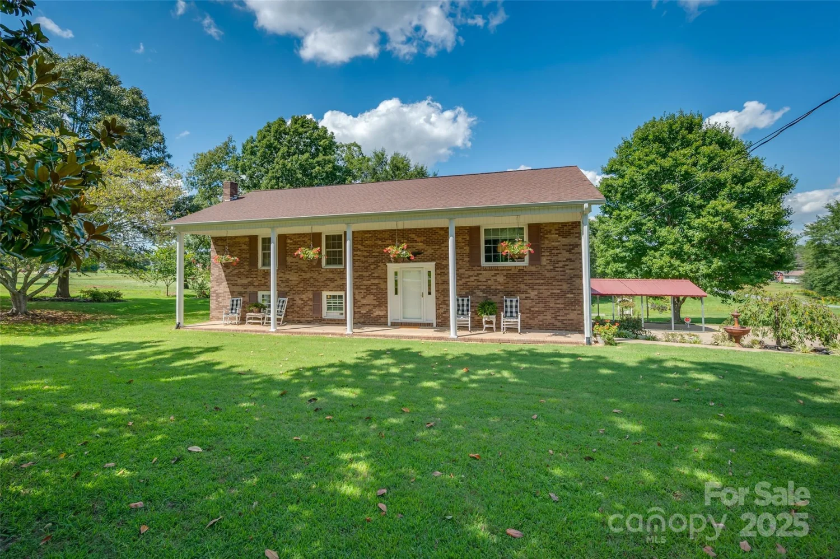266 asheland driveEllenboro, NC 28040
266 asheland driveEllenboro, NC 28040
Description
This charming ranch home sits on a spacious lot in a sought-after Ellenboro neighborhood! It features 3 bedrooms, 2 bathrooms, including a primary bedroom with two walk-in closets. The home also boasts a cozy living room, a kitchen and dining area, a laundry room, a large covered front porch, a recently replaced back deck, an attached garage, an Amish-built storage shed, and a fenced backyard.
Property Details for 266 Asheland Drive
- Subdivision ComplexEast Fork
- Architectural StyleRanch
- Num Of Garage Spaces1
- Parking FeaturesDriveway, Attached Garage
- Property AttachedNo
LISTING UPDATED:
- StatusActive
- MLS #CAR4241718
- Days on Site32
- MLS TypeResidential
- Year Built1992
- CountryRutherford
LISTING UPDATED:
- StatusActive
- MLS #CAR4241718
- Days on Site32
- MLS TypeResidential
- Year Built1992
- CountryRutherford
Building Information for 266 Asheland Drive
- StoriesOne
- Year Built1992
- Lot Size0.0000 Acres
Payment Calculator
Term
Interest
Home Price
Down Payment
The Payment Calculator is for illustrative purposes only. Read More
Property Information for 266 Asheland Drive
Summary
Location and General Information
- Coordinates: 35.34774278,-81.80464075
School Information
- Elementary School: Unspecified
- Middle School: Unspecified
- High School: Unspecified
Taxes and HOA Information
- Parcel Number: 1658052
- Tax Legal Description: EAST FORK SUBD LOT 30, 31, & 32 PB 15 PG 16
Virtual Tour
Parking
- Open Parking: No
Interior and Exterior Features
Interior Features
- Cooling: Heat Pump
- Heating: Heat Pump
- Appliances: Dishwasher, Electric Range, Washer/Dryer
- Flooring: Carpet, Tile, Vinyl
- Interior Features: Walk-In Closet(s)
- Levels/Stories: One
- Window Features: Insulated Window(s)
- Foundation: Crawl Space
- Bathrooms Total Integer: 2
Exterior Features
- Construction Materials: Vinyl
- Fencing: Back Yard
- Patio And Porch Features: Covered, Deck, Front Porch
- Pool Features: None
- Road Surface Type: Concrete, Paved
- Roof Type: Shingle
- Laundry Features: Laundry Room, Main Level
- Pool Private: No
- Other Structures: Outbuilding
Property
Utilities
- Sewer: Septic Installed
- Utilities: Cable Available, Electricity Connected, Fiber Optics
- Water Source: Public
Property and Assessments
- Home Warranty: No
Green Features
Lot Information
- Above Grade Finished Area: 1652
- Lot Features: Level, Paved
Rental
Rent Information
- Land Lease: No
Public Records for 266 Asheland Drive
Home Facts
- Beds3
- Baths2
- Above Grade Finished1,652 SqFt
- StoriesOne
- Lot Size0.0000 Acres
- StyleSingle Family Residence
- Year Built1992
- APN1658052
- CountyRutherford


