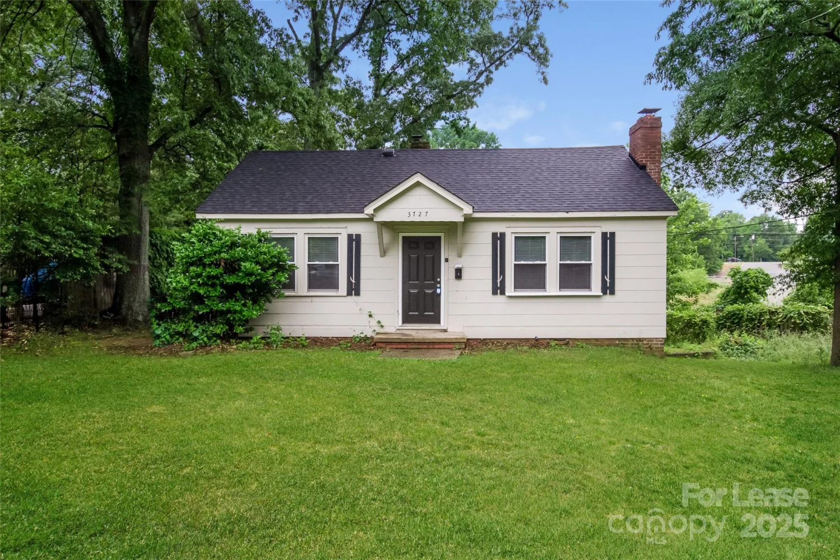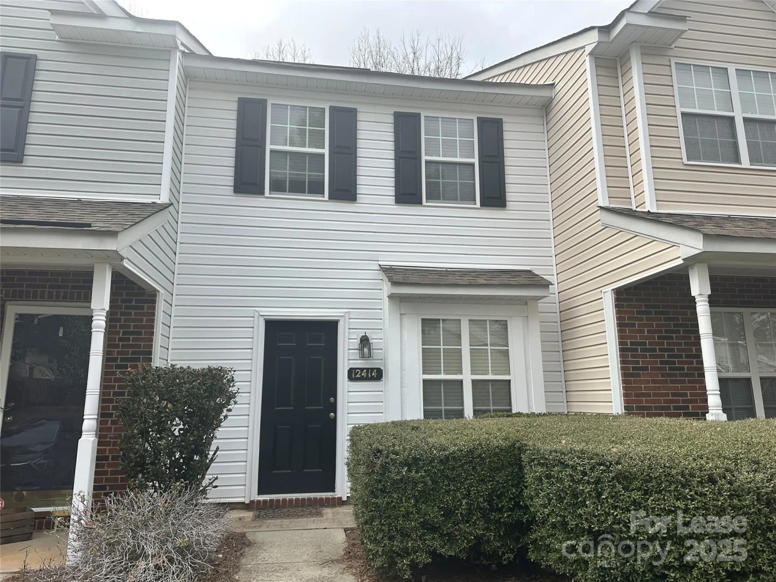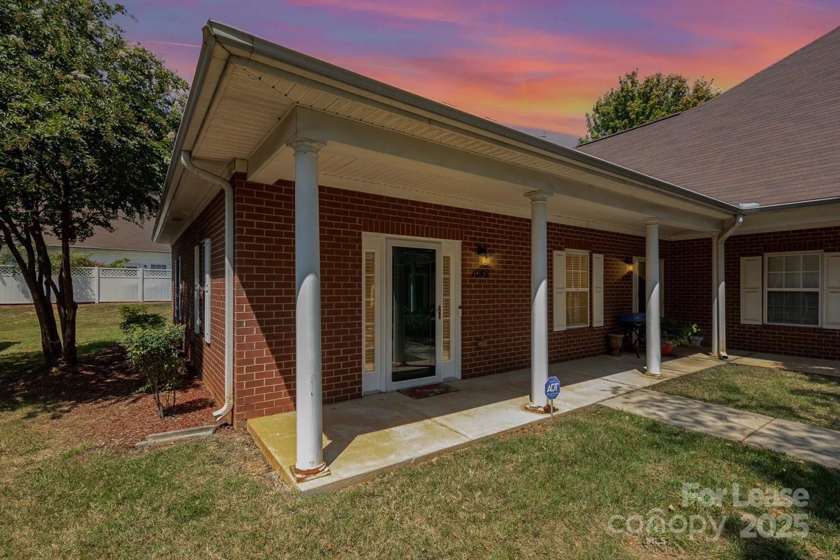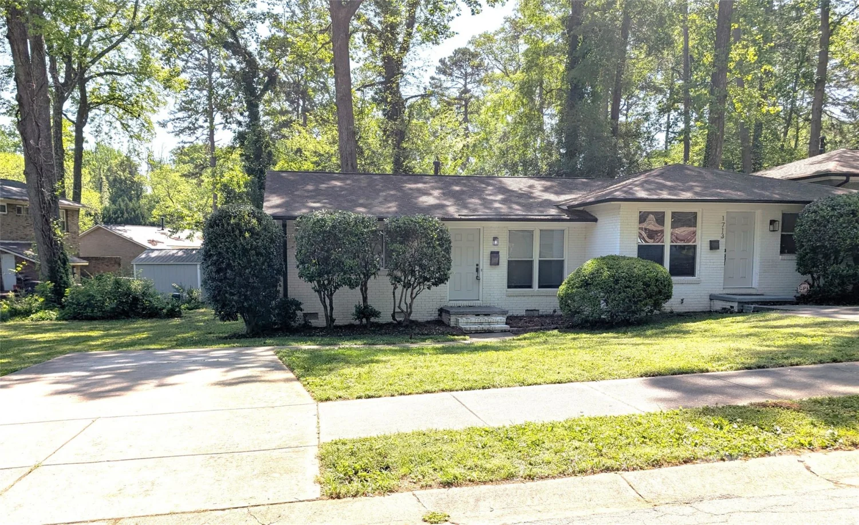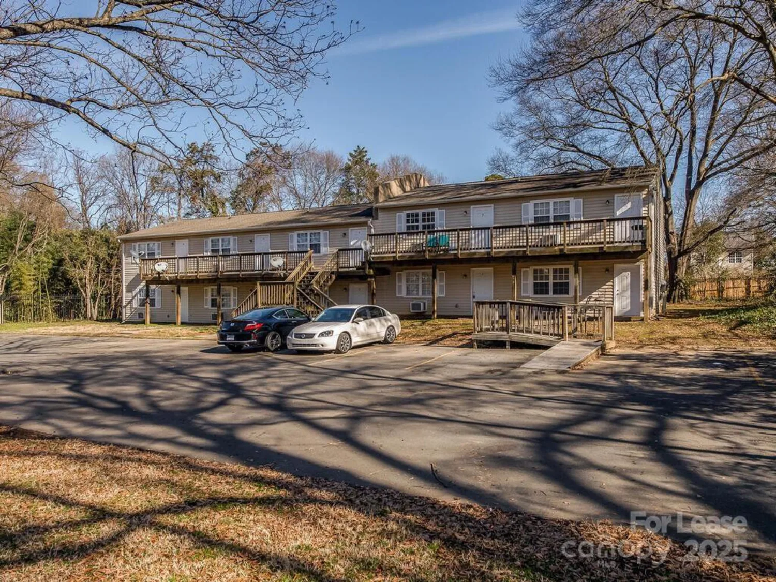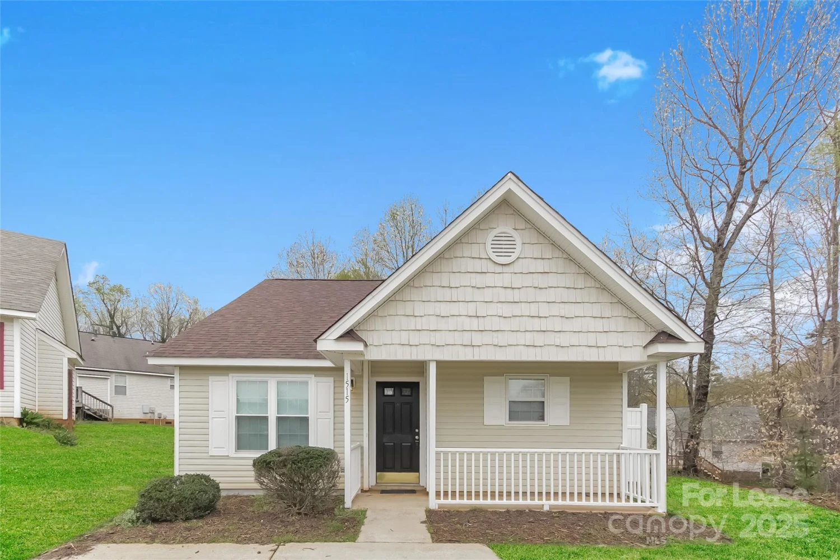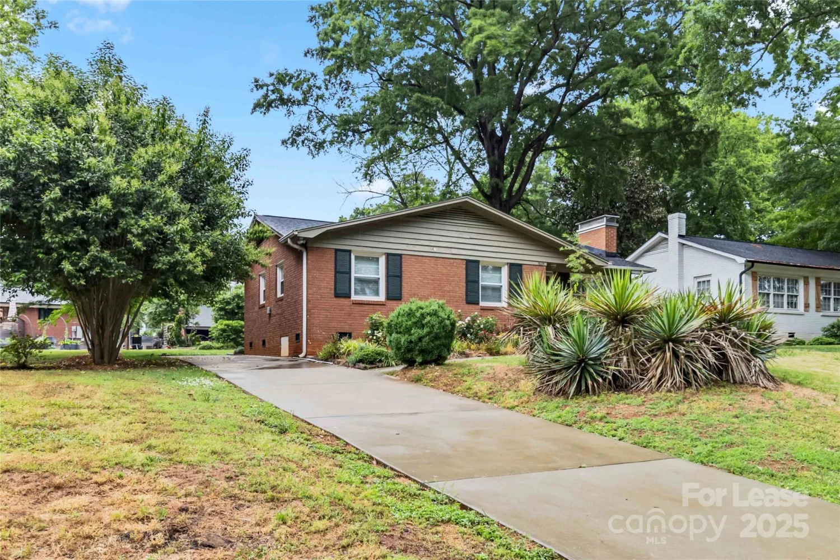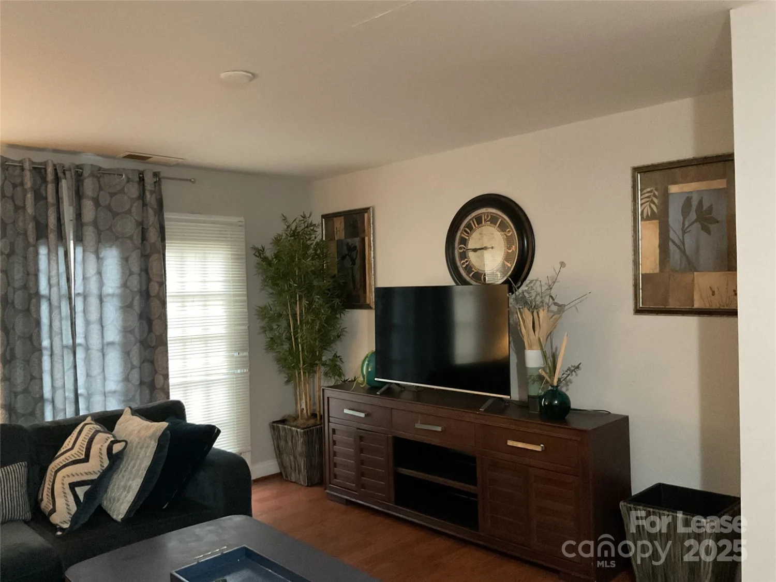406 w 9th street 101Charlotte, NC 28202
406 w 9th street 101Charlotte, NC 28202
Description
Enjoy living in the heart of Fourth Ward in Uptown Charlotte. Easy access without the hassle of parking decks and elevators! Walking distance to all of Uptown including the Truist Baseball Field, Panthers Football Stadium, city parks, shopping & restaurants. Optimist Hall is less than 1 mile away. First floor unit with updated cabinets, New LVP flooring, New paint, New granite countertops and updated lighting. Updated plank flooring! Laundry faculties on site. Easy access to 277/77. $35 monthly maintenance fee. (Photos are representative of multiple units and colors may vary). Once the application is accepted lease and sec deposit must be signed and paid within 24 hours or home will continue to be shown. $150.00 admin fee due at lease signing. Home professionally cleaned before new tenant moves in. All CP residents are enrolled in a Resident Benefits Package. More details upon application.
Property Details for 406 W 9th Street 101
- Subdivision ComplexFourth Ward
- Architectural StyleTraditional
- Parking FeaturesOn Street
- Property AttachedNo
LISTING UPDATED:
- StatusActive
- MLS #CAR4241767
- Days on Site6
- MLS TypeResidential Lease
- Year Built1983
- CountryMecklenburg
LISTING UPDATED:
- StatusActive
- MLS #CAR4241767
- Days on Site6
- MLS TypeResidential Lease
- Year Built1983
- CountryMecklenburg
Building Information for 406 W 9th Street 101
- StoriesOne
- Year Built1983
- Lot Size0.0000 Acres
Payment Calculator
Term
Interest
Home Price
Down Payment
The Payment Calculator is for illustrative purposes only. Read More
Property Information for 406 W 9th Street 101
Summary
Location and General Information
- View: City
- Coordinates: 35.234046,-80.84069
School Information
- Elementary School: First Ward
- Middle School: Sedgefield
- High School: Myers Park
Taxes and HOA Information
- Parcel Number: 078-073-08
Virtual Tour
Parking
- Open Parking: No
Interior and Exterior Features
Interior Features
- Cooling: Central Air
- Heating: Electric, Forced Air
- Appliances: Dishwasher, Electric Range, Electric Water Heater
- Interior Features: Open Floorplan
- Levels/Stories: One
- Foundation: Slab
- Bathrooms Total Integer: 1
Exterior Features
- Patio And Porch Features: Front Porch
- Pool Features: None
- Road Surface Type: Concrete, Paved
- Roof Type: Composition
- Security Features: Carbon Monoxide Detector(s)
- Laundry Features: Other - See Remarks
- Pool Private: No
Property
Utilities
- Sewer: Public Sewer
- Utilities: Cable Available
- Water Source: City
Property and Assessments
- Home Warranty: No
Green Features
Lot Information
- Above Grade Finished Area: 650
Multi Family
- # Of Units In Community: 101
Rental
Rent Information
- Land Lease: No
Public Records for 406 W 9th Street 101
Home Facts
- Beds1
- Baths1
- Above Grade Finished650 SqFt
- StoriesOne
- Lot Size0.0000 Acres
- StyleApartment
- Year Built1983
- APN078-073-08
- CountyMecklenburg


