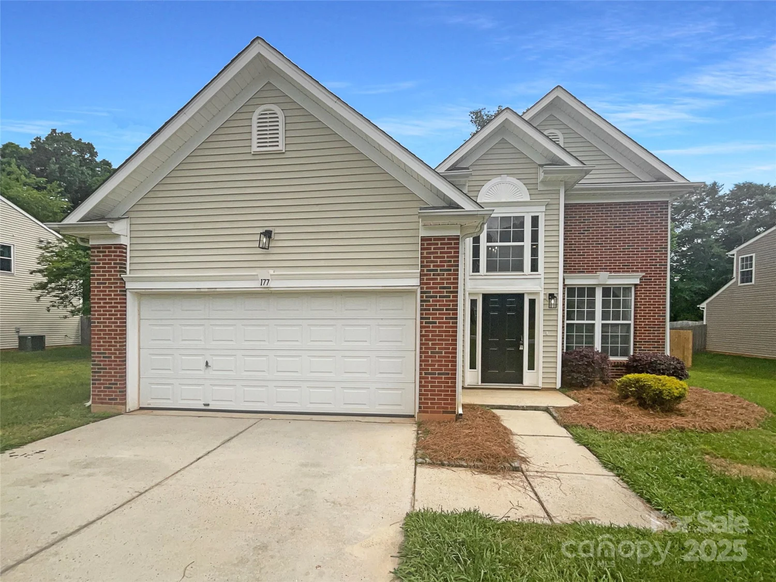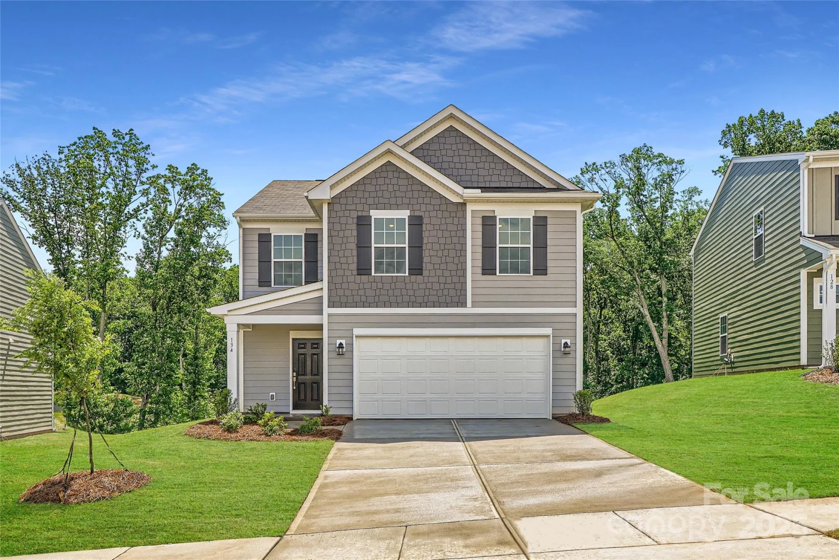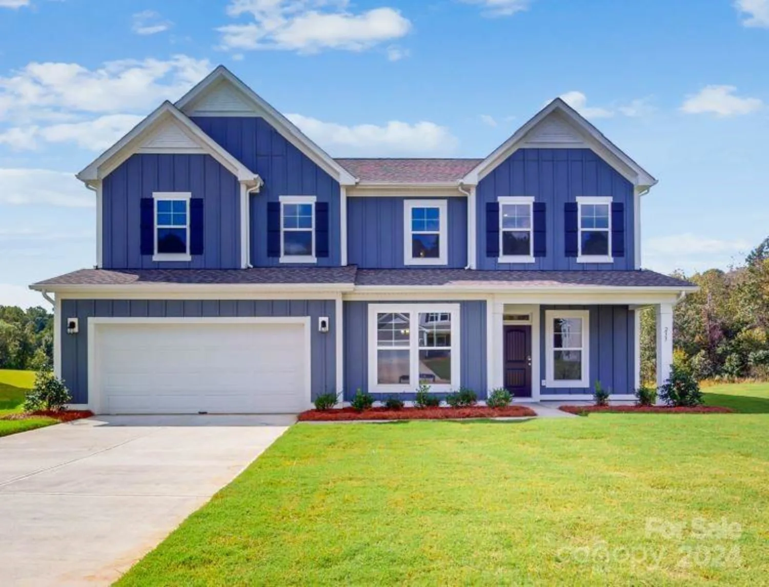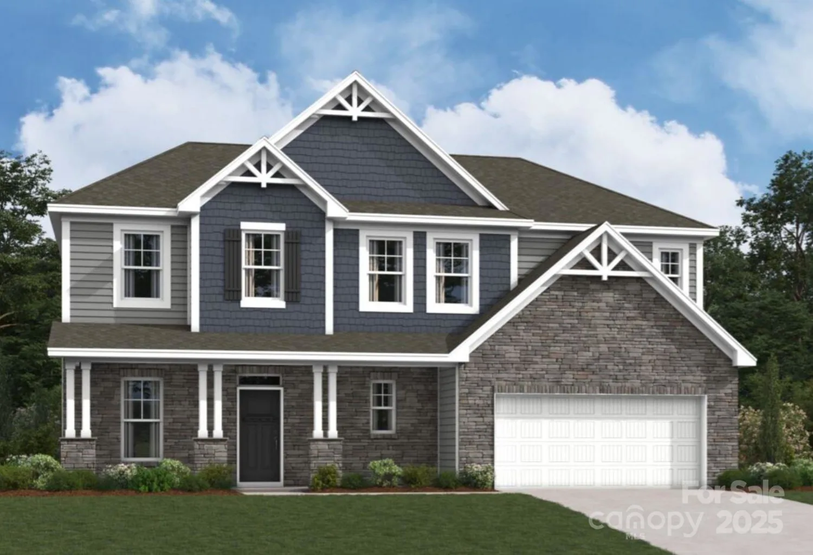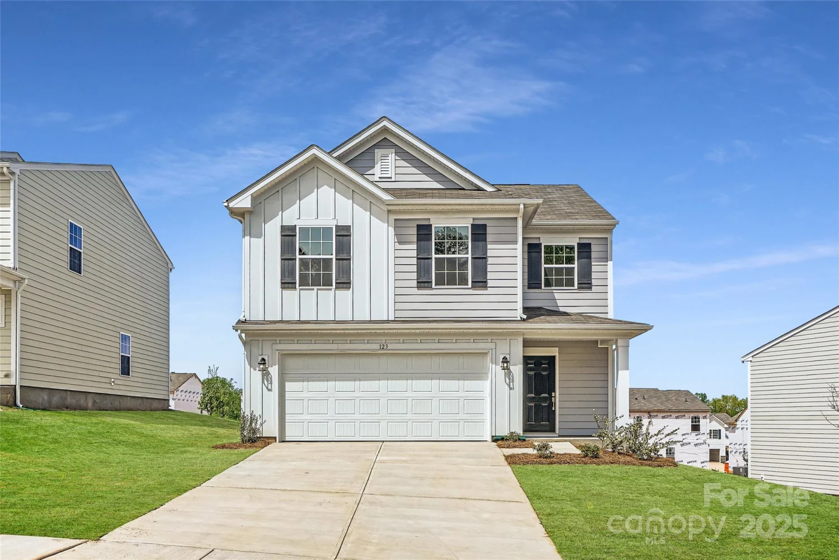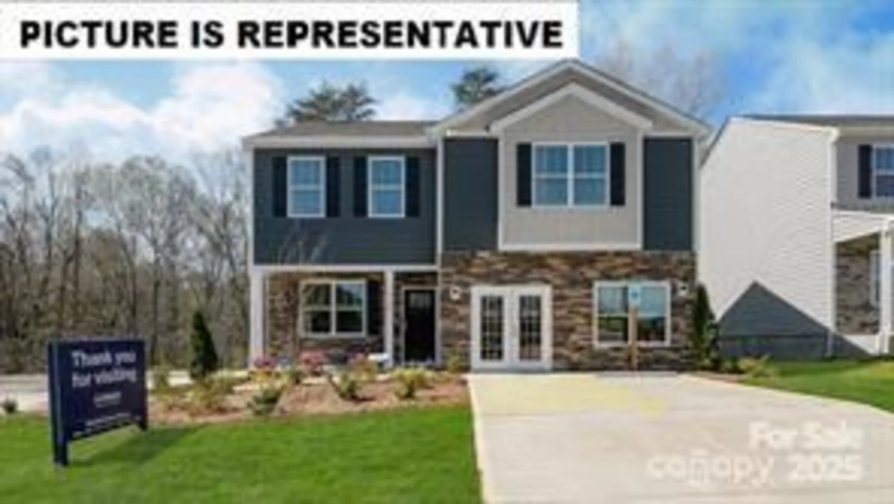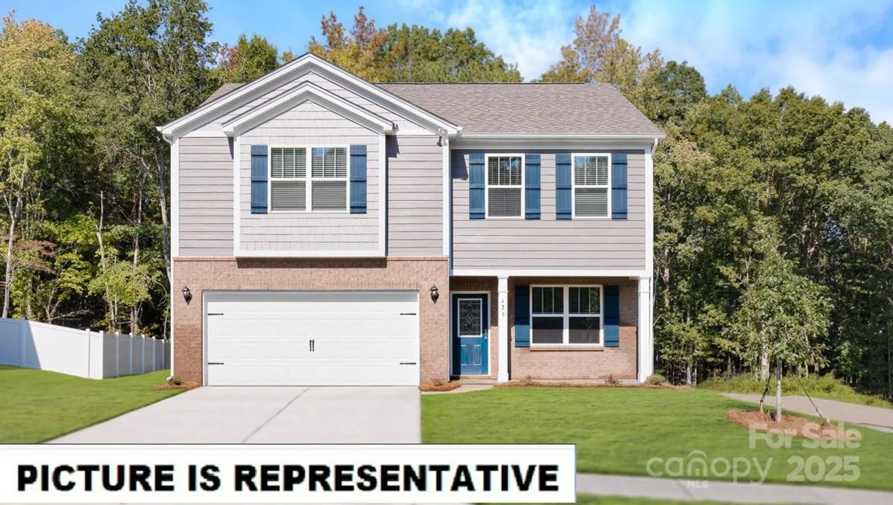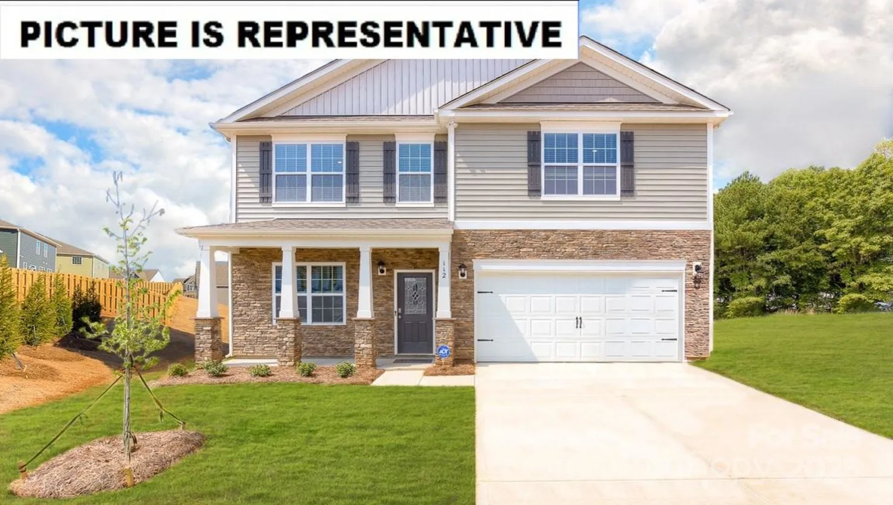124 benford driveTroutman, NC 28166
124 benford driveTroutman, NC 28166
Description
Better-than-new home in a lovely neighborhood! This barely lived-in 3-bedroom plus loft and office home is conveniently located just minutes from I-77, I-40, Lake Norman State Park, downtown Statesville, and numerous dining and shopping options. The home features beautiful LVP flooring throughout, with carpet that’s been walked on only a few times! The large gourmet kitchen opens to the living room and offers great views of the outdoor patio. Upstairs, you'll find a spacious primary suite with a full bath and ample closet space. The secondary bedrooms are generously sized with excellent closet space. The loft area provides the perfect flex space, and don't miss the large laundry room conveniently located upstairs. The oversized 2-car garage includes a bump-out for extra storage and a utility/pantry room. Furniture is negotiable—please contact the listing agent for details.
Property Details for 124 Benford Drive
- Subdivision ComplexSutters Mill
- Num Of Garage Spaces2
- Parking FeaturesAttached Garage
- Property AttachedNo
LISTING UPDATED:
- StatusActive
- MLS #CAR4241783
- Days on Site33
- HOA Fees$325 / year
- MLS TypeResidential
- Year Built2023
- CountryIredell
LISTING UPDATED:
- StatusActive
- MLS #CAR4241783
- Days on Site33
- HOA Fees$325 / year
- MLS TypeResidential
- Year Built2023
- CountryIredell
Building Information for 124 Benford Drive
- StoriesTwo
- Year Built2023
- Lot Size0.0000 Acres
Payment Calculator
Term
Interest
Home Price
Down Payment
The Payment Calculator is for illustrative purposes only. Read More
Property Information for 124 Benford Drive
Summary
Location and General Information
- Coordinates: 35.663923,-80.840221
School Information
- Elementary School: Shepherd
- Middle School: Troutman
- High School: South Iredell
Taxes and HOA Information
- Parcel Number: 4750-31-4623.000
- Tax Legal Description: L123 SUTTERS MILL II PH3 PB78-43
Virtual Tour
Parking
- Open Parking: No
Interior and Exterior Features
Interior Features
- Cooling: Central Air
- Heating: Forced Air
- Appliances: Dishwasher, Disposal, Electric Range, Microwave
- Levels/Stories: Two
- Foundation: Slab
- Total Half Baths: 1
- Bathrooms Total Integer: 3
Exterior Features
- Construction Materials: Stone, Vinyl
- Pool Features: None
- Road Surface Type: Concrete, Paved
- Laundry Features: Laundry Room
- Pool Private: No
Property
Utilities
- Sewer: Public Sewer
- Water Source: City
Property and Assessments
- Home Warranty: No
Green Features
Lot Information
- Above Grade Finished Area: 3022
Rental
Rent Information
- Land Lease: No
Public Records for 124 Benford Drive
Home Facts
- Beds3
- Baths2
- Above Grade Finished3,022 SqFt
- StoriesTwo
- Lot Size0.0000 Acres
- StyleSingle Family Residence
- Year Built2023
- APN4750-31-4623.000
- CountyIredell


