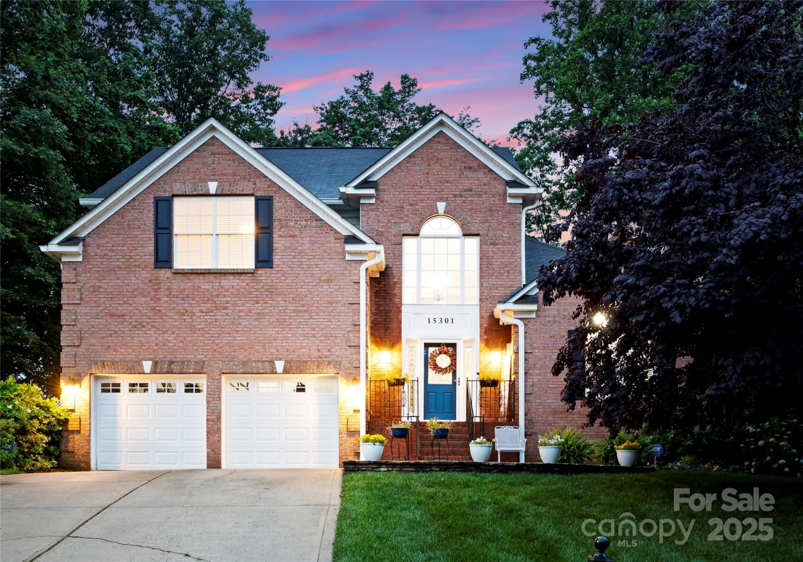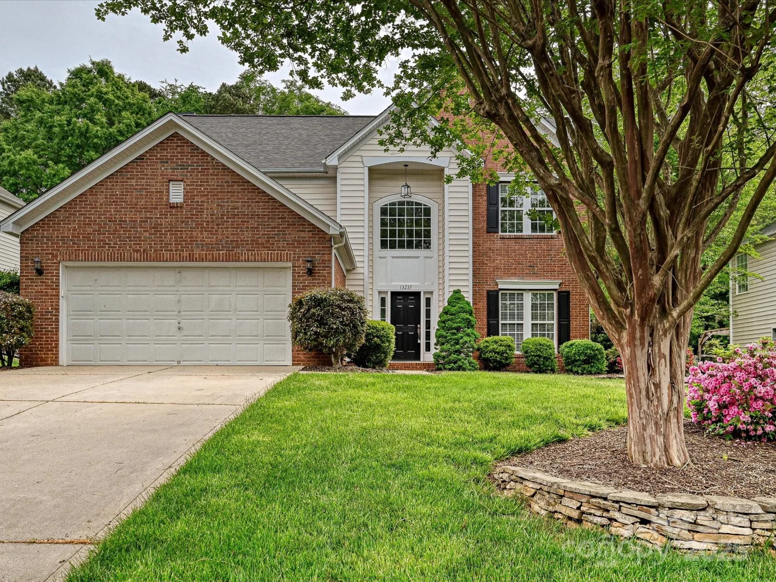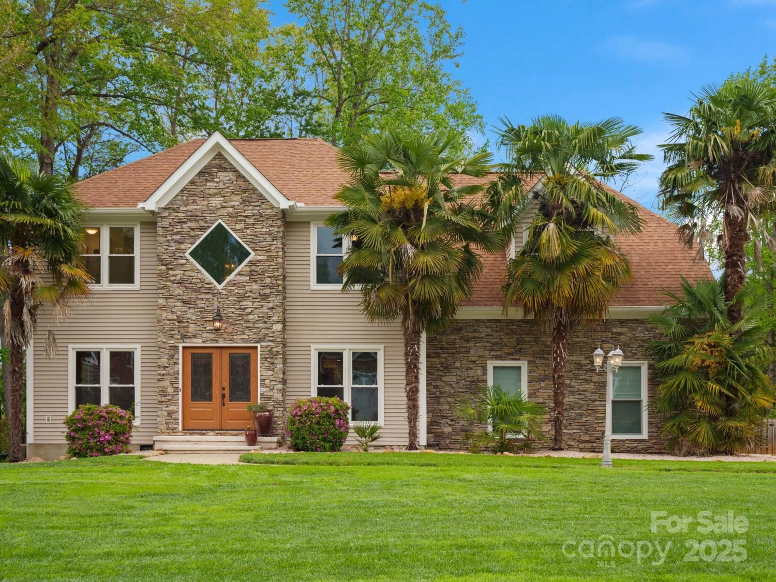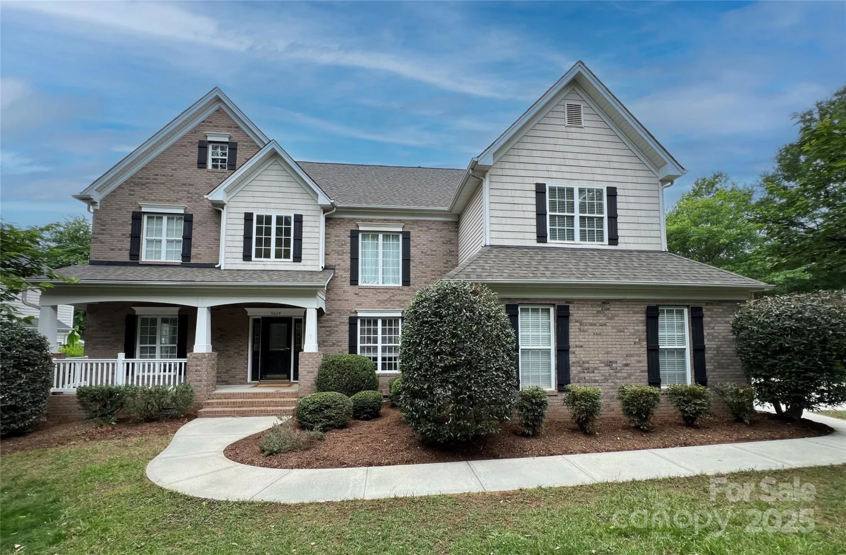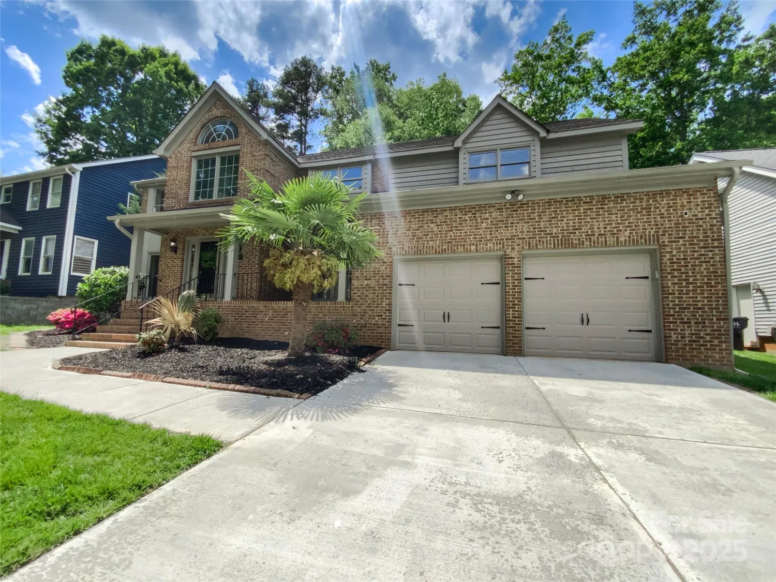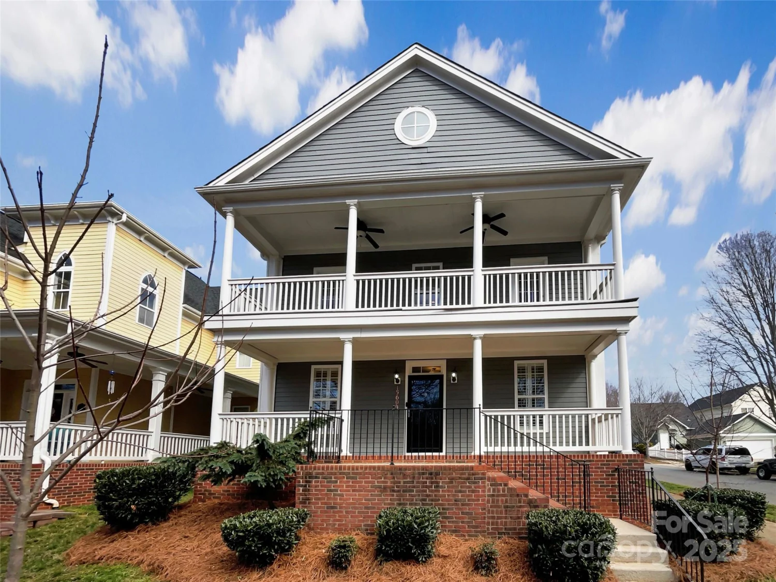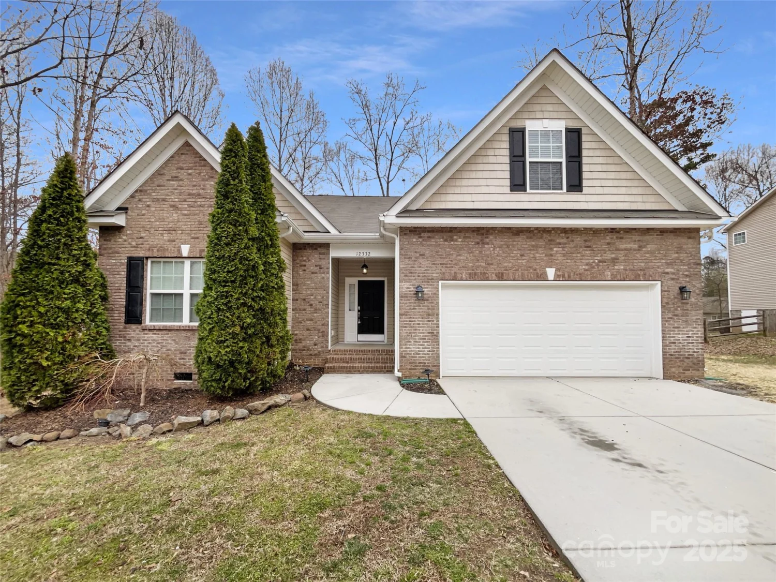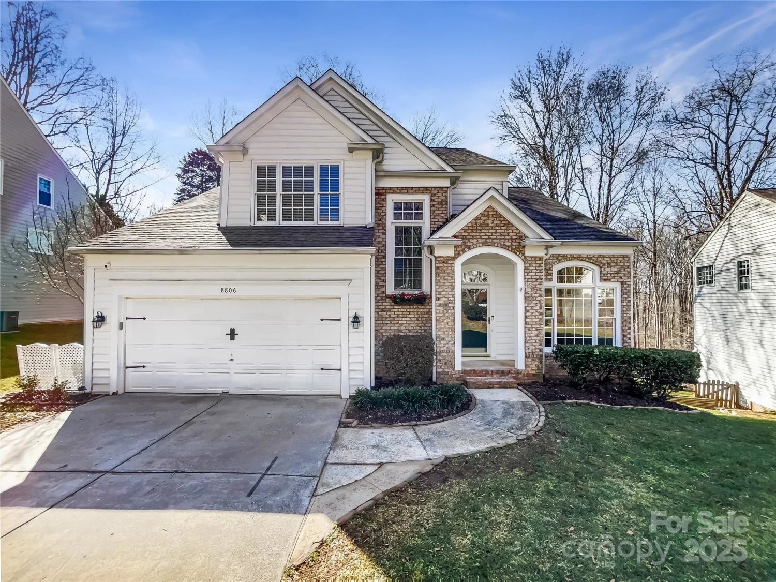14921 baldridge driveHuntersville, NC 28078
14921 baldridge driveHuntersville, NC 28078
Description
The sellers are relocating and highly motivated, which means big opportunity for you! Huge PRICE REDUCTION on this beautifully designed home! The open-concept main level offers a grand yet welcoming atmosphere! Need a quiet space? The front office provides privacy, while the formal dining room sets the stage for memorable meals. The beautifully designed kitchen flows seamlessly into the family room, creating the ideal space for gatherings. Outside, the fenced backyard with patio is ready for you. Upstairs you'll find your stunning primary suite with a cozy sitting area along with three additional bedrooms, all conveniently connected to a versatile loft area. The real showstopper? A HUGE 22x14 bonus room, thoughtfully separated from the bedrooms, complete with an oversized 18x6 closet—perfect for extra storage or even transforming into a fifth bedroom! With plenty of open space and quiet nooks, this home truly has it all!
Property Details for 14921 Baldridge Drive
- Subdivision ComplexRamseys Glen
- Num Of Garage Spaces2
- Parking FeaturesAttached Garage, Garage Faces Front
- Property AttachedNo
LISTING UPDATED:
- StatusActive Under Contract
- MLS #CAR4242041
- Days on Site33
- HOA Fees$312 / month
- MLS TypeResidential
- Year Built2021
- CountryMecklenburg
Location
Listing Courtesy of Allen Tate Davidson - Andrea Montague
LISTING UPDATED:
- StatusActive Under Contract
- MLS #CAR4242041
- Days on Site33
- HOA Fees$312 / month
- MLS TypeResidential
- Year Built2021
- CountryMecklenburg
Building Information for 14921 Baldridge Drive
- StoriesTwo
- Year Built2021
- Lot Size0.0000 Acres
Payment Calculator
Term
Interest
Home Price
Down Payment
The Payment Calculator is for illustrative purposes only. Read More
Property Information for 14921 Baldridge Drive
Summary
Location and General Information
- Community Features: Sidewalks, Street Lights
- Coordinates: 35.42595101,-80.81130505
School Information
- Elementary School: Huntersville
- Middle School: Bailey
- High School: William Amos Hough
Taxes and HOA Information
- Parcel Number: 01925367
- Tax Legal Description: L67 M67-673
Virtual Tour
Parking
- Open Parking: No
Interior and Exterior Features
Interior Features
- Cooling: Central Air
- Heating: Central, Natural Gas
- Appliances: Dishwasher, Disposal, Electric Oven, Gas Cooktop, Microwave, Plumbed For Ice Maker
- Fireplace Features: Family Room, Gas
- Interior Features: Entrance Foyer, Garden Tub, Kitchen Island, Open Floorplan, Storage, Walk-In Closet(s)
- Levels/Stories: Two
- Foundation: Slab
- Total Half Baths: 1
- Bathrooms Total Integer: 3
Exterior Features
- Construction Materials: Fiber Cement, Stone Veneer
- Patio And Porch Features: Patio
- Pool Features: None
- Road Surface Type: Concrete, Paved
- Laundry Features: Electric Dryer Hookup, Laundry Room, Upper Level, Washer Hookup
- Pool Private: No
Property
Utilities
- Sewer: Public Sewer
- Water Source: City
Property and Assessments
- Home Warranty: No
Green Features
Lot Information
- Above Grade Finished Area: 3566
Rental
Rent Information
- Land Lease: No
Public Records for 14921 Baldridge Drive
Home Facts
- Beds4
- Baths2
- Above Grade Finished3,566 SqFt
- StoriesTwo
- Lot Size0.0000 Acres
- StyleSingle Family Residence
- Year Built2021
- APN01925367
- CountyMecklenburg


