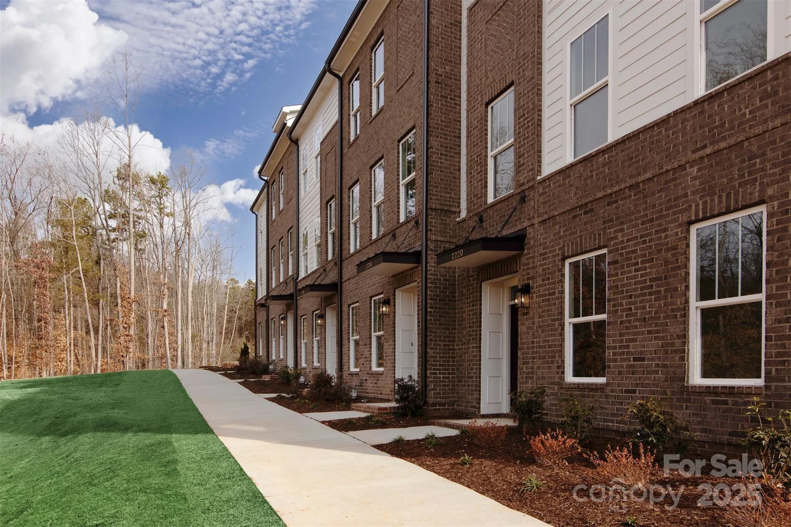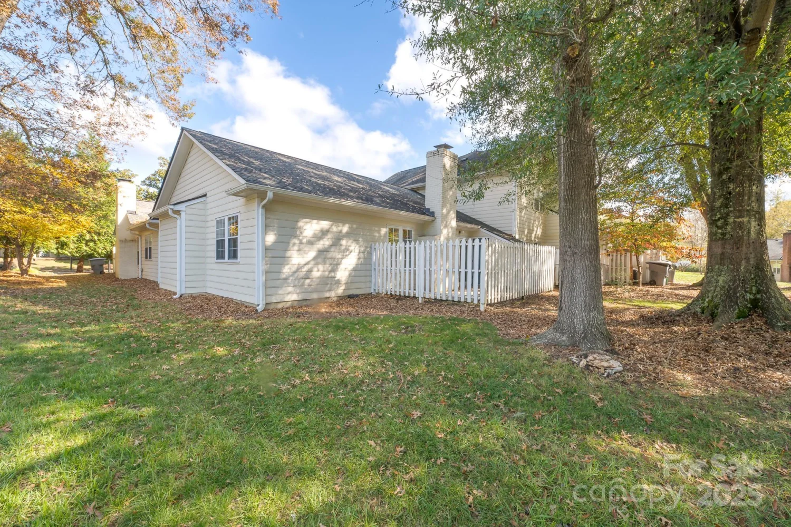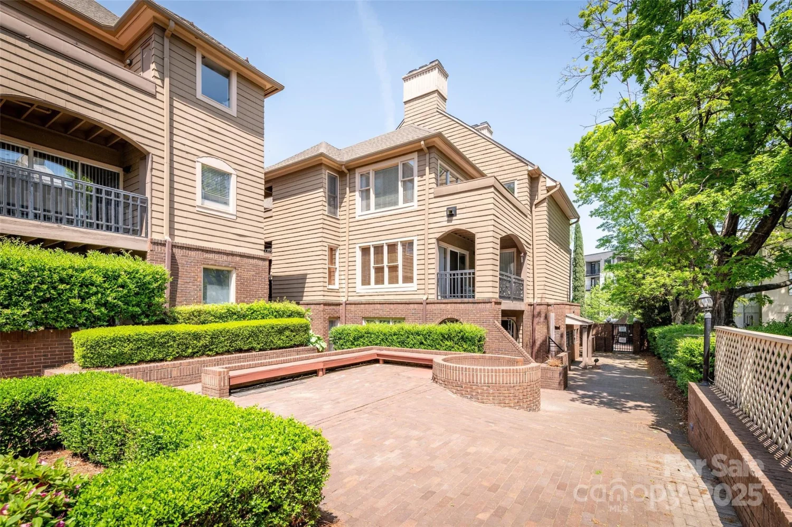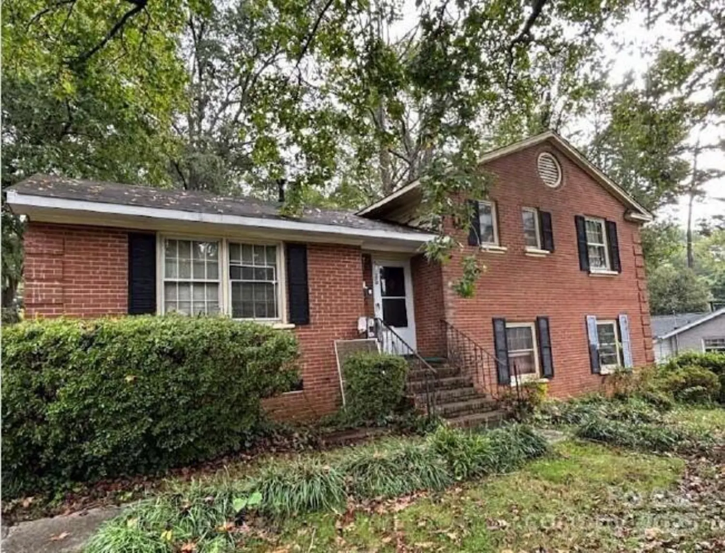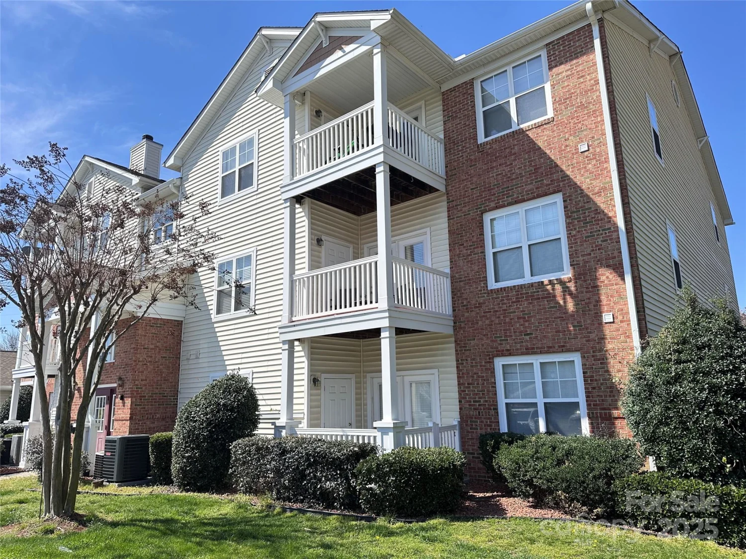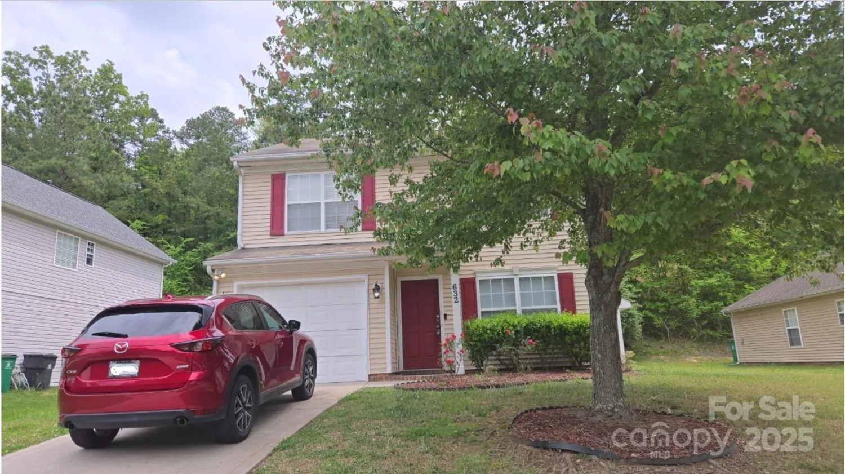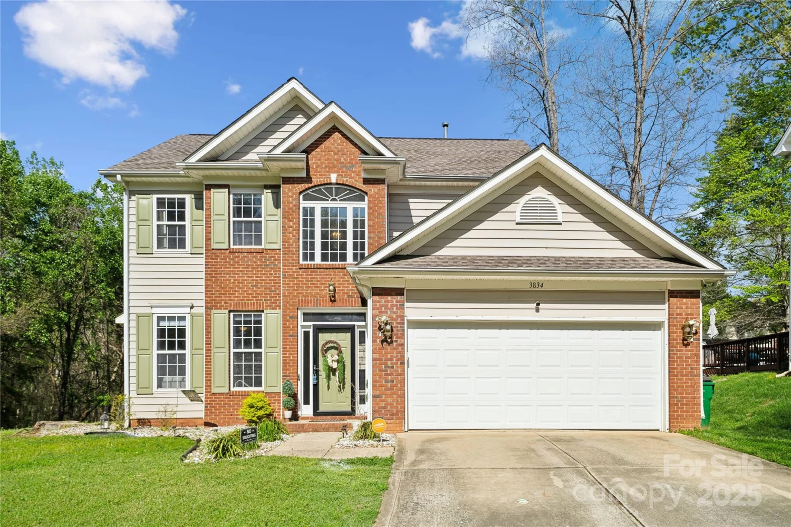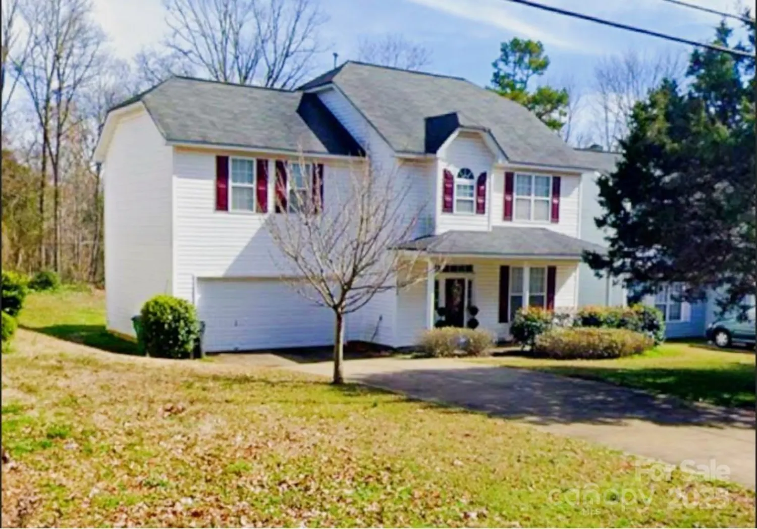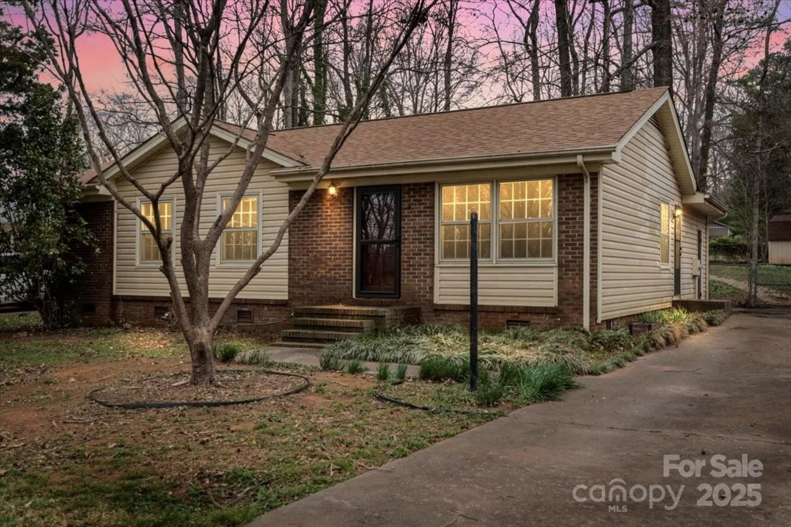1212 robinhood circleCharlotte, NC 28227
1212 robinhood circleCharlotte, NC 28227
Description
This charming, updated ranch home sits on a spacious corner lot. Three bedrooms, two full baths, and a detached one-car garage. New flooring and modern updates. The living room features a vaulted ceiling and a cozy wood fireplace, all part of an inviting open floor plan. Galley kitchen with all appliances included, with easy access to the dining area. The primary bedroom has a large closet and an updated bath. Two additional generous bedrooms and an updated full bath. The private backyard is ideal for outdoor living, featuring a spacious patio that extends from the living room. The one-car detached garage offers plenty of space and additional storage or a workshop. This home is a perfect blend of comfort, space, and convenience. NO HOA. Offering $6000 Buyer Credit.
Property Details for 1212 Robinhood Circle
- Subdivision ComplexNone
- Architectural StyleRanch
- Num Of Garage Spaces1
- Parking FeaturesDriveway, Detached Garage, Parking Space(s)
- Property AttachedNo
LISTING UPDATED:
- StatusActive Under Contract
- MLS #CAR4242145
- Days on Site31
- MLS TypeResidential
- Year Built1981
- CountryMecklenburg
LISTING UPDATED:
- StatusActive Under Contract
- MLS #CAR4242145
- Days on Site31
- MLS TypeResidential
- Year Built1981
- CountryMecklenburg
Building Information for 1212 Robinhood Circle
- StoriesOne
- Year Built1981
- Lot Size0.0000 Acres
Payment Calculator
Term
Interest
Home Price
Down Payment
The Payment Calculator is for illustrative purposes only. Read More
Property Information for 1212 Robinhood Circle
Summary
Location and General Information
- Coordinates: 35.1976,-80.710489
School Information
- Elementary School: Albemarle Road
- Middle School: Albemarle Road
- High School: Independence
Taxes and HOA Information
- Parcel Number: 109-201-38
- Tax Legal Description: 1212 ROBINHOOD CIR
Virtual Tour
Parking
- Open Parking: Yes
Interior and Exterior Features
Interior Features
- Cooling: Central Air
- Heating: Electric, Heat Pump
- Appliances: Dishwasher, Disposal, Electric Range, Microwave, Refrigerator
- Flooring: Vinyl
- Interior Features: Open Floorplan
- Levels/Stories: One
- Window Features: Insulated Window(s)
- Foundation: Slab
- Bathrooms Total Integer: 2
Exterior Features
- Construction Materials: Brick Partial, Vinyl
- Fencing: Partial
- Patio And Porch Features: Patio
- Pool Features: None
- Road Surface Type: Concrete, Paved
- Roof Type: Shingle
- Laundry Features: Laundry Room
- Pool Private: No
- Other Structures: Shed(s)
Property
Utilities
- Sewer: Public Sewer
- Utilities: Cable Available, Electricity Connected
- Water Source: City
Property and Assessments
- Home Warranty: No
Green Features
Lot Information
- Above Grade Finished Area: 1212
- Lot Features: Corner Lot
Rental
Rent Information
- Land Lease: No
Public Records for 1212 Robinhood Circle
Home Facts
- Beds3
- Baths2
- Above Grade Finished1,212 SqFt
- StoriesOne
- Lot Size0.0000 Acres
- StyleSingle Family Residence
- Year Built1981
- APN109-201-38
- CountyMecklenburg


