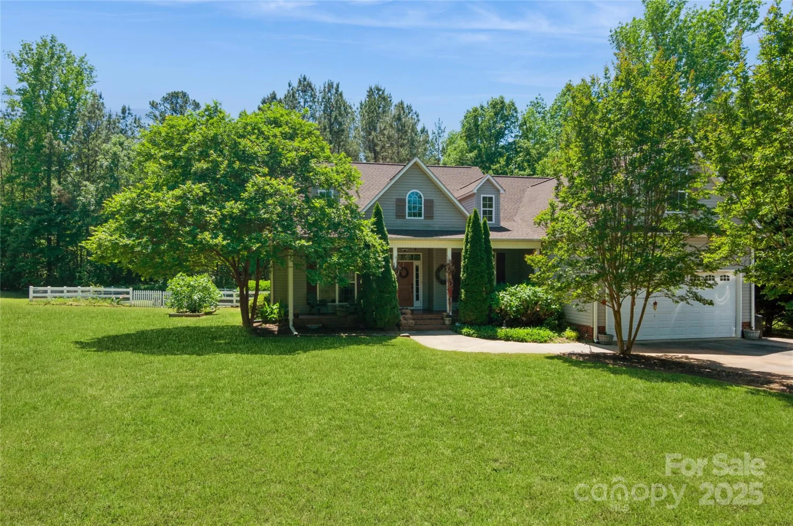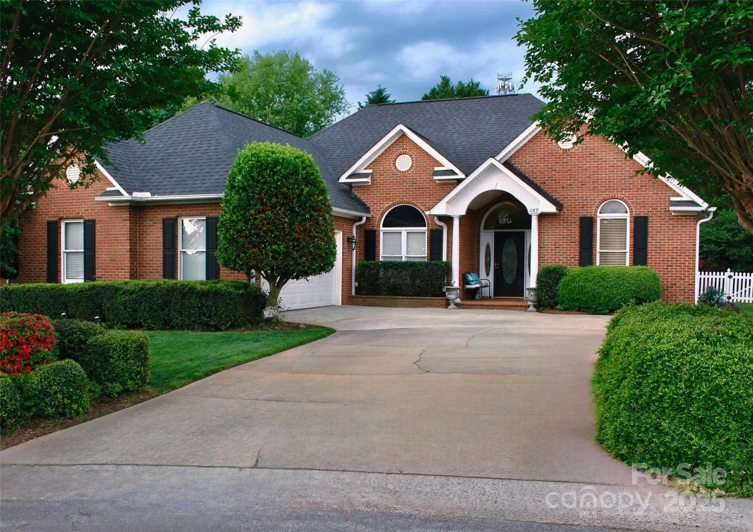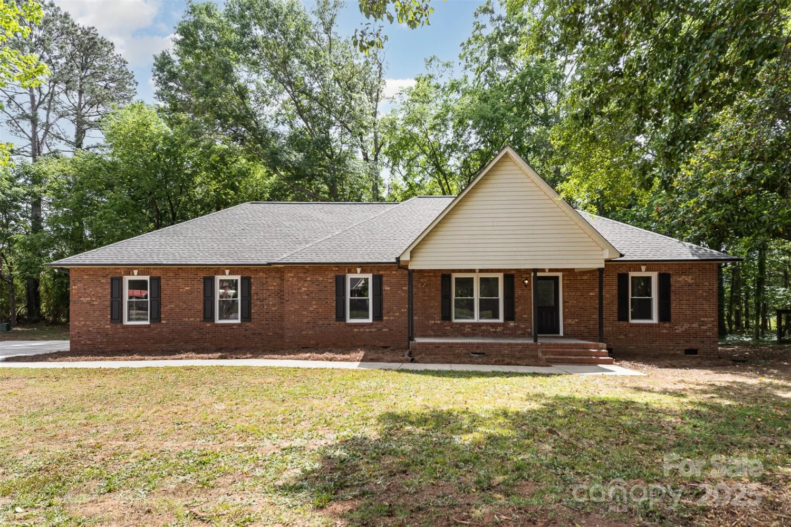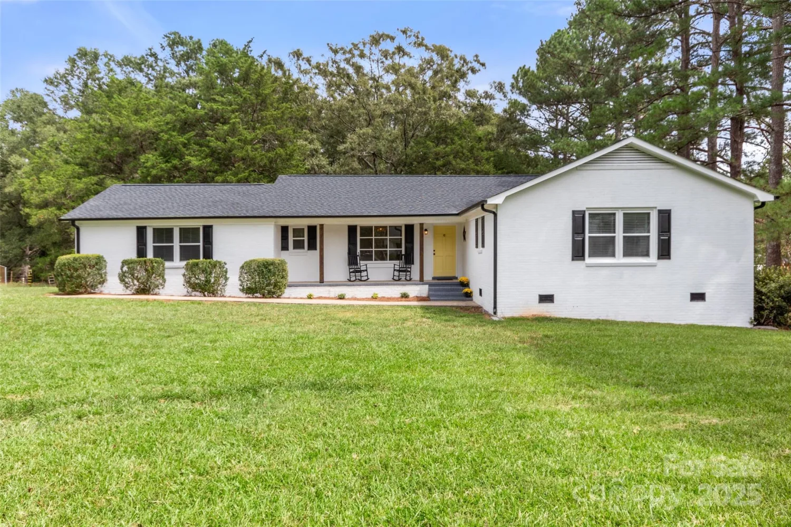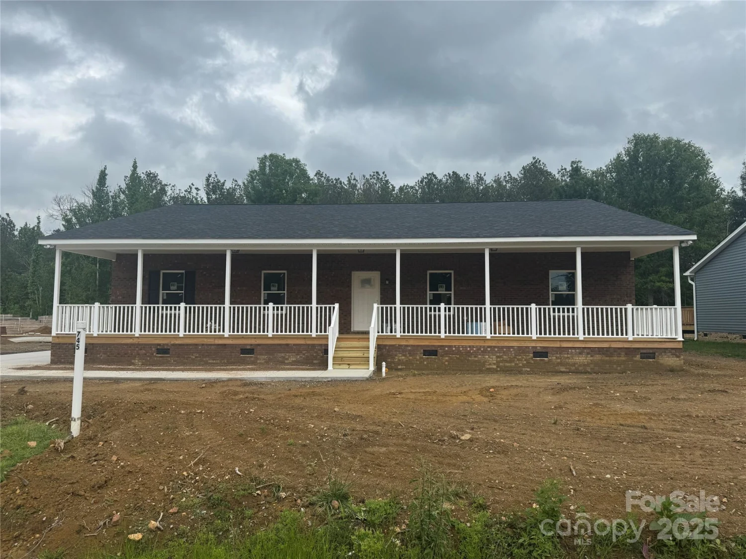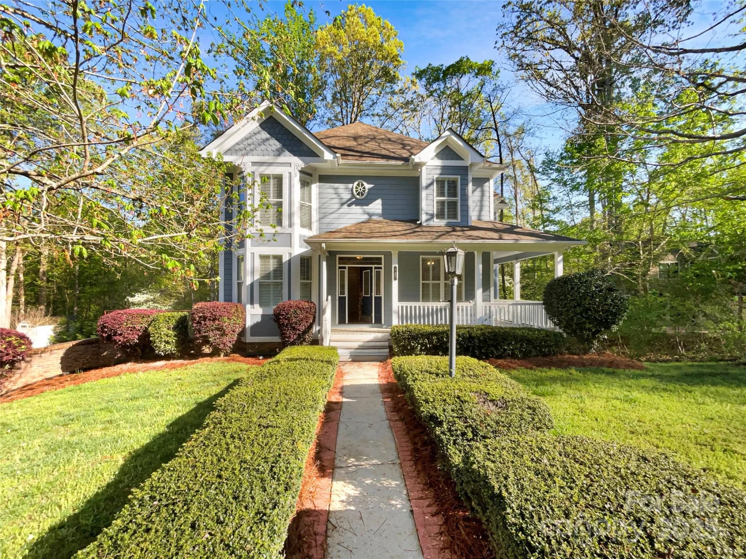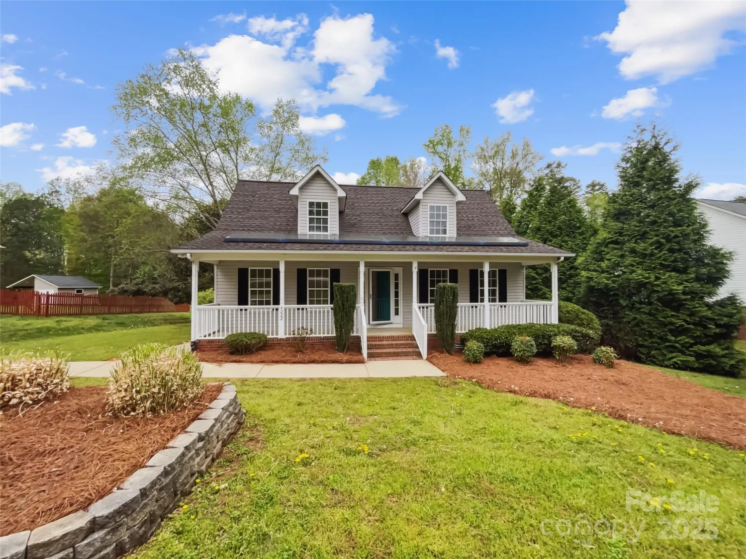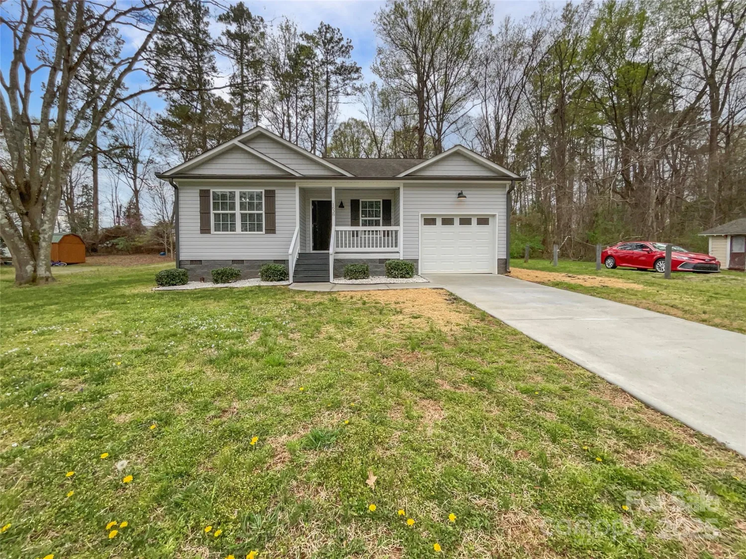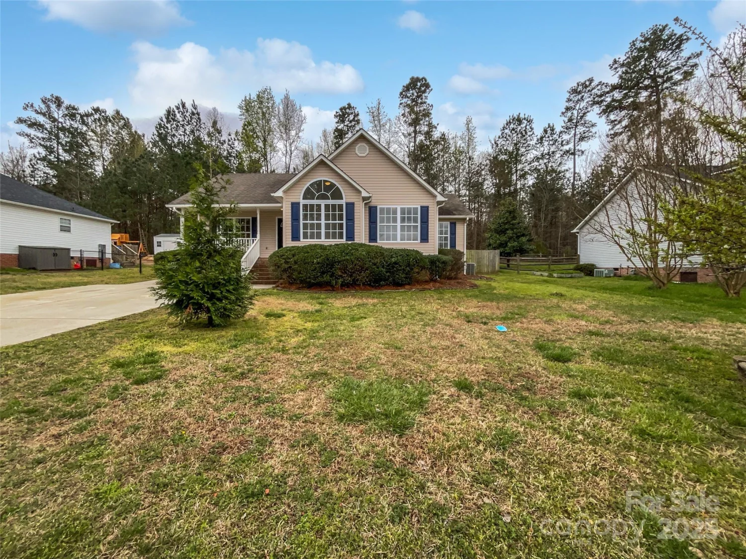1933 hendricks streetRock Hill, SC 29732
1933 hendricks streetRock Hill, SC 29732
Description
As you walk through the entry you will find yourself in the fully loaded kitchen, a culinary paradise that's ready to turn you into a gourmet chef. The white cabinets and sleek quartz countertops are like a blank canvas waiting for your culinary masterpieces. The kitchen island is a great place to meal prep, making it a hub for both cooking and conversations. Off the kitchen is the spacious family room, a cozy haven for movie nights and gatherings with friends. It's the perfect spot to unleash your inner decorator with endless possibilities for personalization. This 3 bedroom, 2 bath home is your canvas for fun, relaxation and making memories. Please ask about our builder incentives.
Property Details for 1933 Hendricks Street
- Subdivision ComplexStoneridge Hills
- ExteriorIn-Ground Irrigation
- Num Of Garage Spaces2
- Parking FeaturesDriveway, Attached Garage, Garage Faces Side
- Property AttachedNo
LISTING UPDATED:
- StatusActive
- MLS #CAR4242260
- Days on Site145
- HOA Fees$300 / year
- MLS TypeResidential
- Year Built2025
- CountryYork
LISTING UPDATED:
- StatusActive
- MLS #CAR4242260
- Days on Site145
- HOA Fees$300 / year
- MLS TypeResidential
- Year Built2025
- CountryYork
Building Information for 1933 Hendricks Street
- StoriesOne
- Year Built2025
- Lot Size0.0000 Acres
Payment Calculator
Term
Interest
Home Price
Down Payment
The Payment Calculator is for illustrative purposes only. Read More
Property Information for 1933 Hendricks Street
Summary
Location and General Information
- Community Features: Dog Park, Game Court, Picnic Area, Playground, Pond, Sidewalks, Street Lights
- Coordinates: 34.949642,-81.10725
School Information
- Elementary School: York Road
- Middle School: Saluda Trail
- High School: South Pointe (SC)
Taxes and HOA Information
- Parcel Number: 5020101298
- Tax Legal Description: 289-01
Virtual Tour
Parking
- Open Parking: No
Interior and Exterior Features
Interior Features
- Cooling: Ceiling Fan(s), Central Air, Dual, Zoned
- Heating: Natural Gas
- Appliances: Convection Microwave, Dishwasher, Disposal, Exhaust Hood, Gas Cooktop, Gas Oven, Gas Water Heater, Refrigerator with Ice Maker, Self Cleaning Oven, Tankless Water Heater
- Flooring: Vinyl
- Levels/Stories: One
- Window Features: Insulated Window(s), Window Treatments
- Foundation: Slab
- Bathrooms Total Integer: 2
Exterior Features
- Construction Materials: Hardboard Siding, Stone Veneer
- Patio And Porch Features: Covered, Front Porch, Rear Porch
- Pool Features: None
- Road Surface Type: Concrete, Paved
- Roof Type: Shingle
- Laundry Features: Laundry Room
- Pool Private: No
Property
Utilities
- Sewer: Public Sewer
- Water Source: City
Property and Assessments
- Home Warranty: No
Green Features
Lot Information
- Above Grade Finished Area: 1595
Rental
Rent Information
- Land Lease: No
Public Records for 1933 Hendricks Street
Home Facts
- Beds3
- Baths2
- Above Grade Finished1,595 SqFt
- StoriesOne
- Lot Size0.0000 Acres
- StyleSingle Family Residence
- Year Built2025
- APN5020101298
- CountyYork
Schools near 1933 Hendricks Street
| Rating | School | Type | Grades | Distance |
|---|---|---|---|---|
 | public - Serves this Home | PK to 5 | 1.9 Mi | |
 | public - Serves this Home | 6 to 8 | 5.5 Mi | |
 | public - Choice School | 6 to 8 | 1.1 Mi | |
 | public - Choice School | 9 to 12 | 1.3 Mi |
Data provided by Precisely and GreatSchools.org © 2024. All rights reserved. This information should only be used as a reference. Proximity or boundaries shown here are not a guarantee of enrollment. Please reach out to schools directly to verify all information and enrollment eligibility.


