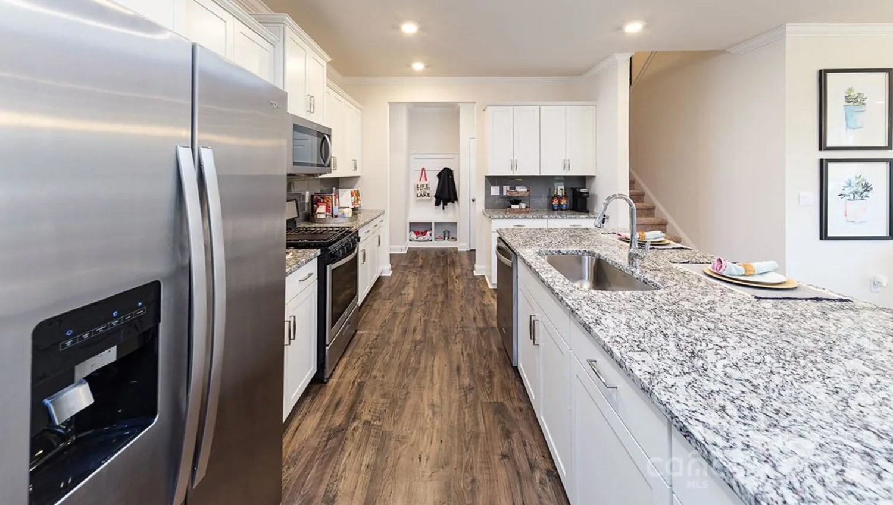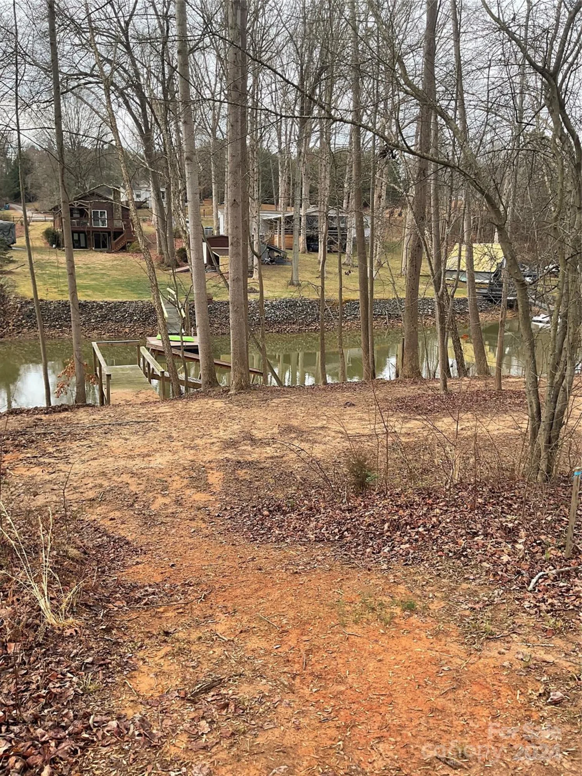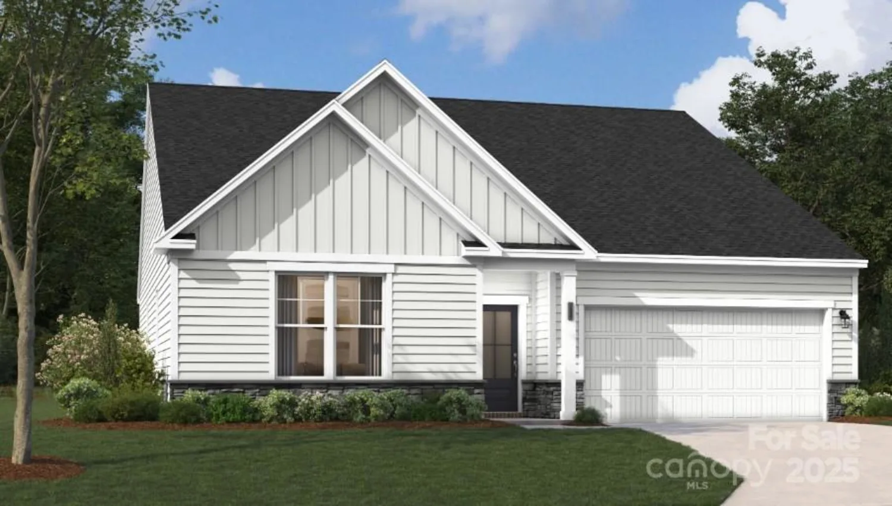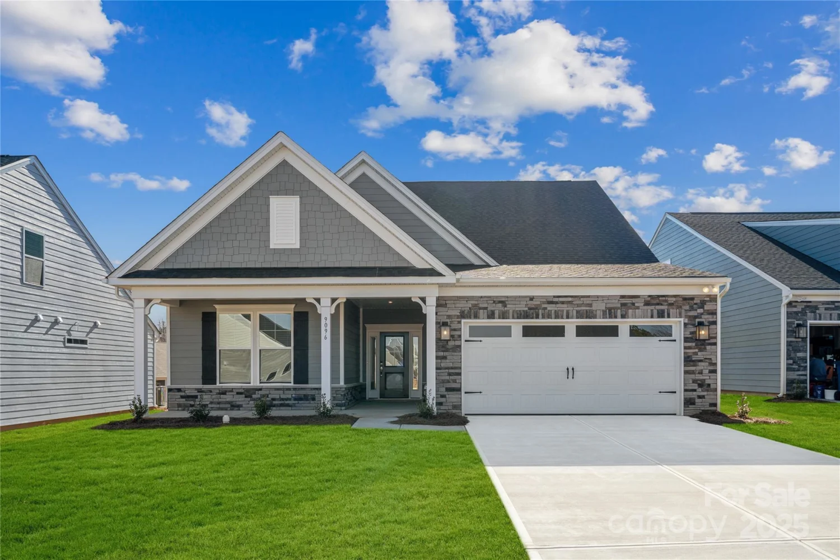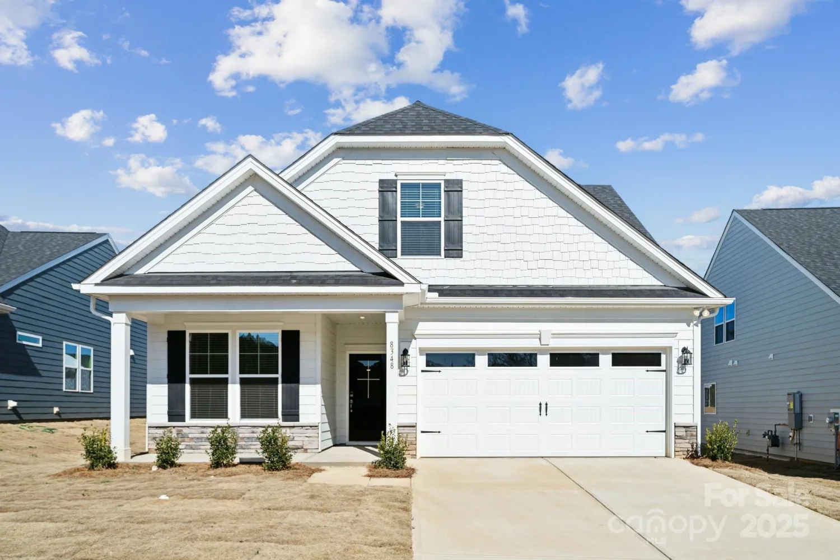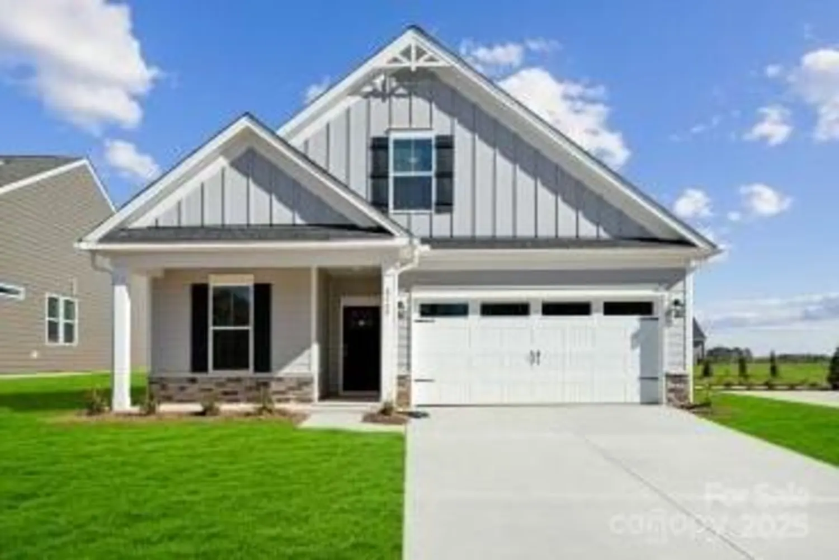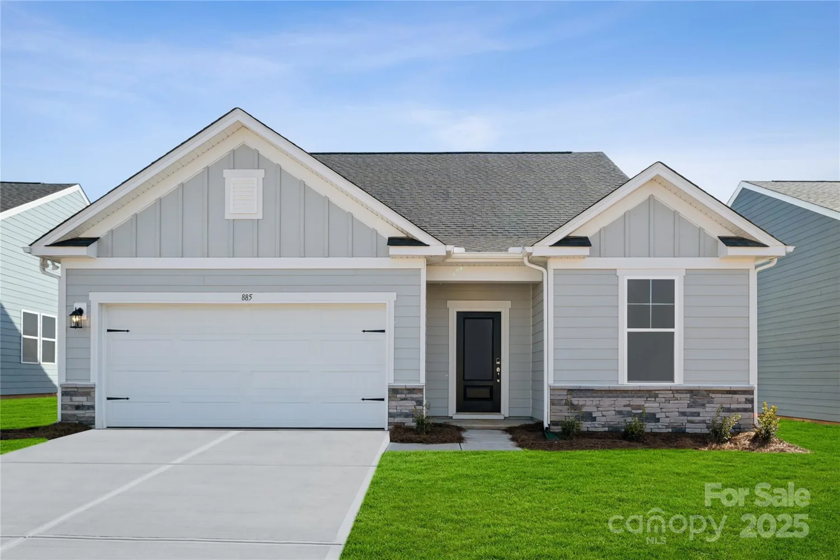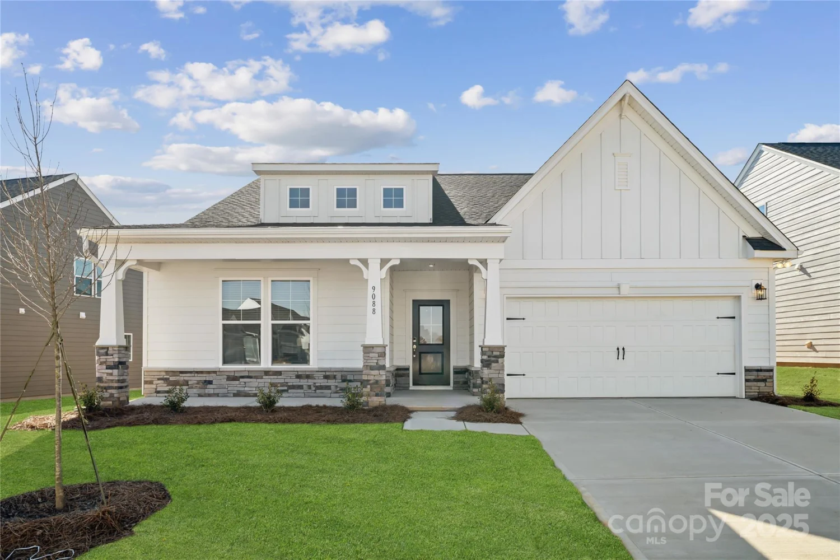7850 fountaingrass laneSherrills Ford, NC 28673
7850 fountaingrass laneSherrills Ford, NC 28673
Description
Stylish 3-Bedroom Home with Open Floor Plan, Gourmet Kitchen & Private Backyard. Step into comfort and style with this beautifully designed 3-bedroom, 2-bath single-family home, offering 2,082 square feet of thoughtfully laid-out living space. A split bedroom design, this home blends functionality with modern elegance.The heart of the home is a spacious kitchen that boasts a stunning 13.5-foot granite island, gas range, stainless steel appliances, and ample cabinet space—ideal for cooking, entertaining, or casual dining. The open layout flows effortlessly into the dining and living areas, all accented with luxury vinyl plank flooring for a clean, modern look.Enjoy seamless indoor-outdoor living with sliding glass doors leading to a covered porch and paver patio, perfect for morning coffee or evening gatherings in the fully fenced backyard. Granite Counters in Baths. Dedicated laundry room with drop zone. Conveniently located to shopping center & restaurants. There is space for a pool.
Property Details for 7850 Fountaingrass Lane
- Subdivision ComplexBridgewater at Sherrills Ford
- Architectural StyleTraditional
- Num Of Garage Spaces2
- Parking FeaturesDriveway, Garage Faces Front
- Property AttachedNo
LISTING UPDATED:
- StatusActive
- MLS #CAR4242529
- Days on Site38
- HOA Fees$275 / month
- MLS TypeResidential
- Year Built2018
- CountryCatawba
Location
Listing Courtesy of Lake Norman Realty, Inc. - Lori Kindle
LISTING UPDATED:
- StatusActive
- MLS #CAR4242529
- Days on Site38
- HOA Fees$275 / month
- MLS TypeResidential
- Year Built2018
- CountryCatawba
Building Information for 7850 Fountaingrass Lane
- StoriesOne
- Year Built2018
- Lot Size0.0000 Acres
Payment Calculator
Term
Interest
Home Price
Down Payment
The Payment Calculator is for illustrative purposes only. Read More
Property Information for 7850 Fountaingrass Lane
Summary
Location and General Information
- Community Features: Outdoor Pool, Playground, Sidewalks
- Coordinates: 35.59002661,-80.98981866
School Information
- Elementary School: Sherrills Ford
- Middle School: Mill Creek
- High School: Bandys
Taxes and HOA Information
- Parcel Number: 4607128546530000
- Tax Legal Description: LOT 156 PLAT 76-138
Virtual Tour
Parking
- Open Parking: No
Interior and Exterior Features
Interior Features
- Cooling: Central Air, Electric
- Heating: Natural Gas
- Appliances: Dishwasher, Disposal, Gas Range, Gas Water Heater, Ice Maker, Microwave, Refrigerator with Ice Maker, Self Cleaning Oven
- Fireplace Features: Gas Log, Gas Vented, Great Room
- Flooring: Carpet, Vinyl
- Interior Features: Attic Stairs Pulldown, Drop Zone, Entrance Foyer, Kitchen Island, Open Floorplan, Pantry, Split Bedroom, Walk-In Closet(s)
- Levels/Stories: One
- Foundation: Slab
- Bathrooms Total Integer: 2
Exterior Features
- Construction Materials: Fiber Cement, Vinyl
- Fencing: Back Yard, Privacy
- Patio And Porch Features: Covered, Patio, Rear Porch
- Pool Features: None
- Road Surface Type: Concrete, Paved
- Security Features: Carbon Monoxide Detector(s), Smoke Detector(s)
- Laundry Features: Electric Dryer Hookup, Inside, Laundry Room, Washer Hookup
- Pool Private: No
Property
Utilities
- Sewer: Public Sewer
- Utilities: Electricity Connected, Natural Gas, Satellite Internet Available, Underground Utilities
- Water Source: City
Property and Assessments
- Home Warranty: No
Green Features
Lot Information
- Above Grade Finished Area: 2082
- Lot Features: Cleared
Rental
Rent Information
- Land Lease: No
Public Records for 7850 Fountaingrass Lane
Home Facts
- Beds3
- Baths2
- Above Grade Finished2,082 SqFt
- StoriesOne
- Lot Size0.0000 Acres
- StyleSingle Family Residence
- Year Built2018
- APN4607128546530000
- CountyCatawba


