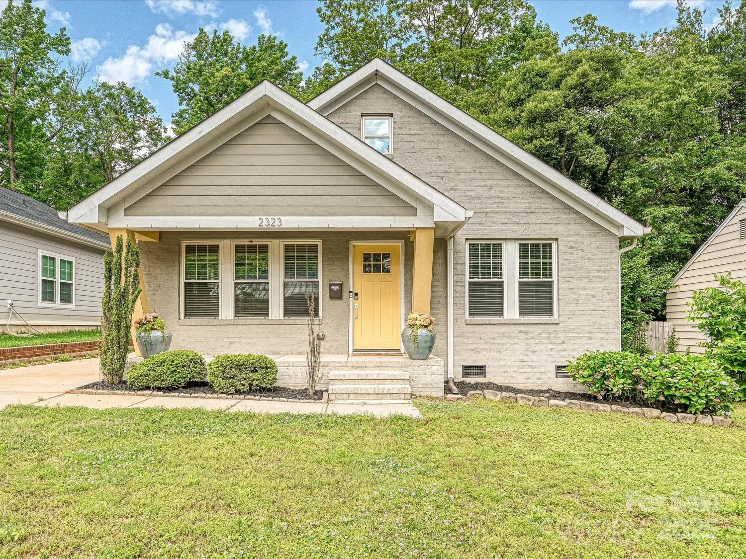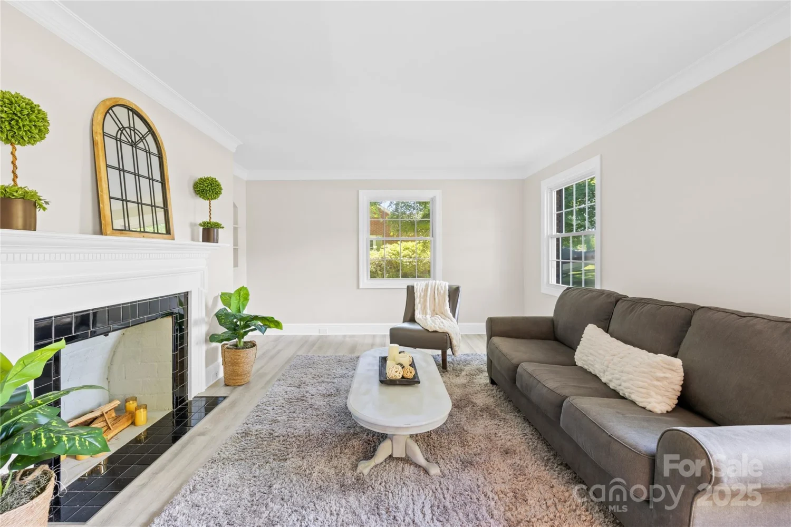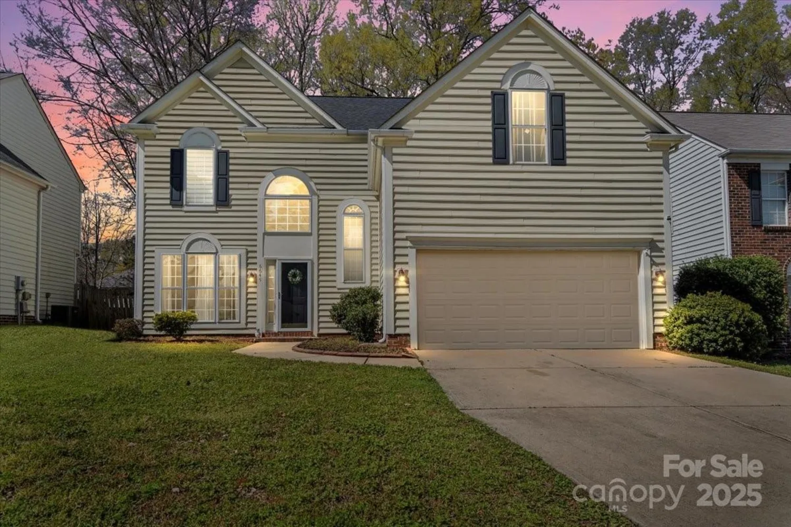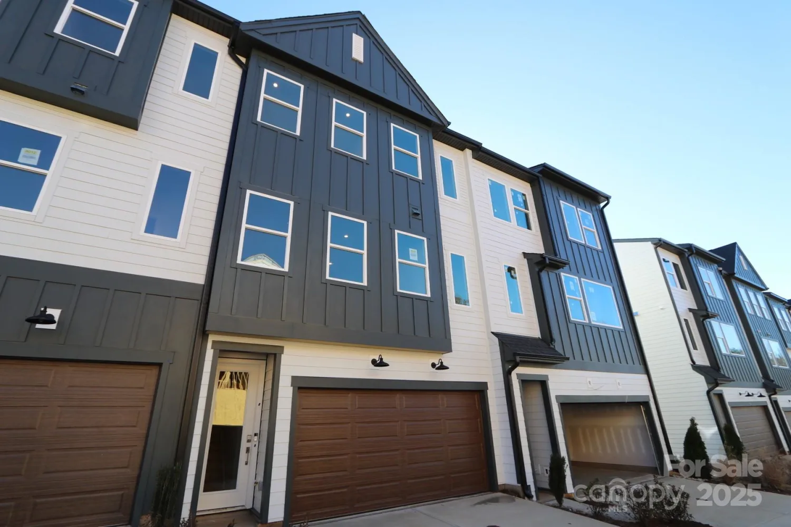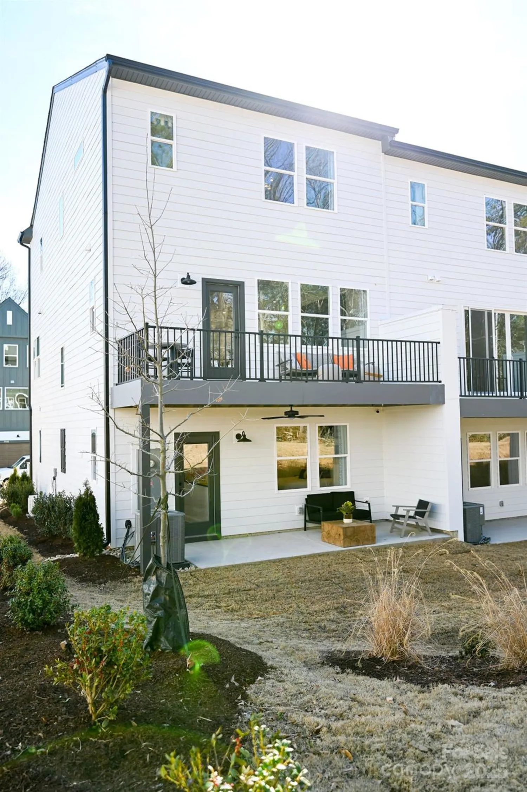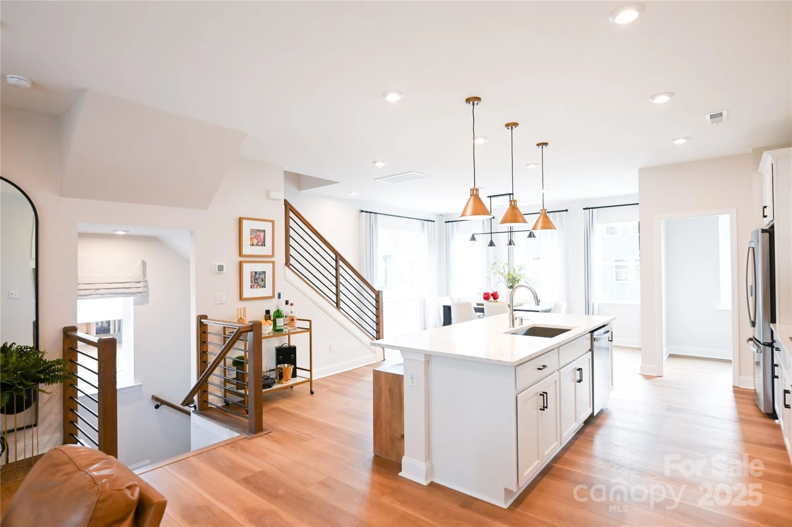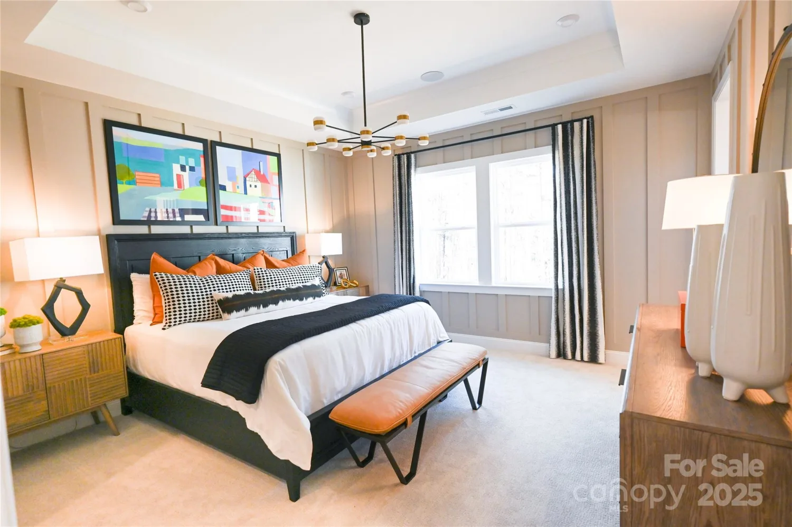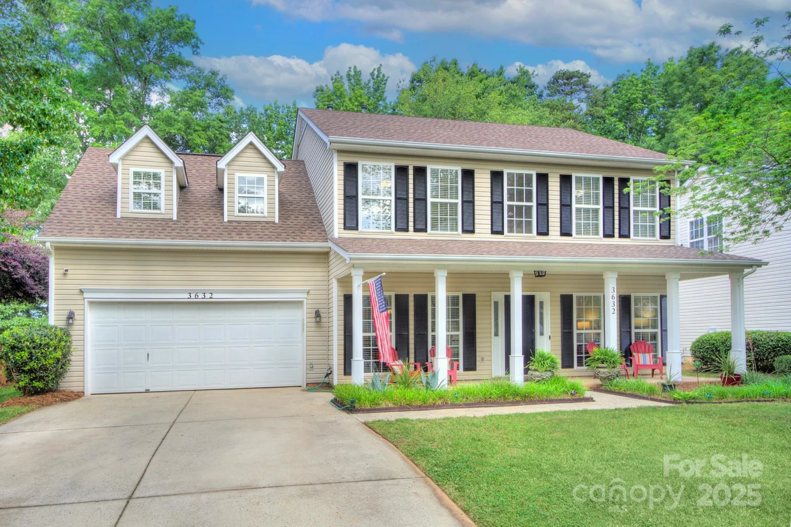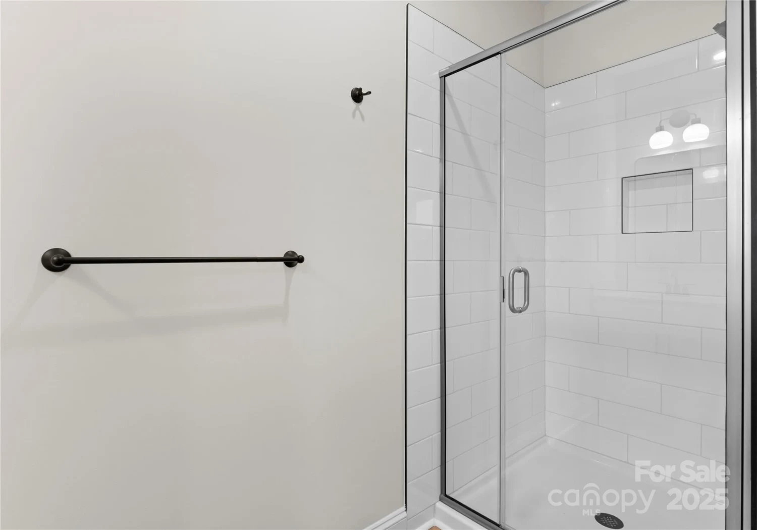9013 gailes driveCharlotte, NC 28278
9013 gailes driveCharlotte, NC 28278
Description
Welcome home to this stunning 4-bedroom, 3.5-bath home in Berewick! Featuring a spacious, open floor plan that is perfect for entertaining. This home features an updated kitchen with granite countertops, stainless steel appliances, white cabinets, abundant storage, and a large center island. The main floor includes a home office, while upstairs boasts a large primary suite with a cozy sitting area, luxury bathroom with dual vanity, garden tub, separate shower, and a huge walk-in closet. Three additional large bedrooms and laundry upstairs add convenience. Outside, a level, fenced backyard awaits—perfect for outdoor entertaining. Enjoy Berewick's incredible amenities: two pools (including a splash zone), Manor House fitness center, playground, sports courts, volleyball, and scenic trails. Unbeatable Steele Creek location minutes from shopping, dining, and major highways!
Property Details for 9013 Gailes Drive
- Subdivision ComplexBerewick
- Architectural StyleContemporary
- Num Of Garage Spaces2
- Parking FeaturesDriveway, Attached Garage, Garage Door Opener, Garage Faces Front
- Property AttachedNo
LISTING UPDATED:
- StatusActive
- MLS #CAR4242722
- Days on Site27
- HOA Fees$200 / month
- MLS TypeResidential
- Year Built2008
- CountryMecklenburg
LISTING UPDATED:
- StatusActive
- MLS #CAR4242722
- Days on Site27
- HOA Fees$200 / month
- MLS TypeResidential
- Year Built2008
- CountryMecklenburg
Building Information for 9013 Gailes Drive
- StoriesTwo
- Year Built2008
- Lot Size0.0000 Acres
Payment Calculator
Term
Interest
Home Price
Down Payment
The Payment Calculator is for illustrative purposes only. Read More
Property Information for 9013 Gailes Drive
Summary
Location and General Information
- Community Features: Clubhouse, Fitness Center, Outdoor Pool, Picnic Area, Playground, Sidewalks, Street Lights, Walking Trails
- Directions: Follow GPS
- View: Year Round
- Coordinates: 35.16448,-80.991658
School Information
- Elementary School: Unspecified
- Middle School: Unspecified
- High School: Unspecified
Taxes and HOA Information
- Parcel Number: 199-263-82
- Tax Legal Description: L109 M48-183
Virtual Tour
Parking
- Open Parking: Yes
Interior and Exterior Features
Interior Features
- Cooling: Central Air, Zoned
- Heating: Central, Forced Air, Natural Gas
- Appliances: Dishwasher, Disposal, Electric Water Heater, Exhaust Hood, Gas Range, Ice Maker, Microwave, Refrigerator, Washer/Dryer
- Fireplace Features: Living Room
- Flooring: Carpet, Tile, Vinyl, Wood
- Interior Features: Attic Other, Cable Prewire, Entrance Foyer, Kitchen Island, Open Floorplan, Pantry, Walk-In Closet(s)
- Levels/Stories: Two
- Window Features: Insulated Window(s)
- Foundation: Slab
- Total Half Baths: 1
- Bathrooms Total Integer: 4
Exterior Features
- Construction Materials: Brick Partial, Stone Veneer, Vinyl
- Fencing: Back Yard, Fenced
- Patio And Porch Features: Front Porch
- Pool Features: None
- Road Surface Type: Concrete, Paved
- Roof Type: Shingle
- Security Features: Carbon Monoxide Detector(s), Security System, Smoke Detector(s)
- Laundry Features: Laundry Room, Upper Level
- Pool Private: No
Property
Utilities
- Sewer: Public Sewer
- Utilities: Cable Available, Electricity Connected, Natural Gas
- Water Source: City
Property and Assessments
- Home Warranty: No
Green Features
Lot Information
- Above Grade Finished Area: 3371
- Lot Features: Level, Wooded
Rental
Rent Information
- Land Lease: No
Public Records for 9013 Gailes Drive
Home Facts
- Beds4
- Baths3
- Above Grade Finished3,371 SqFt
- StoriesTwo
- Lot Size0.0000 Acres
- StyleSingle Family Residence
- Year Built2008
- APN199-263-82
- CountyMecklenburg


