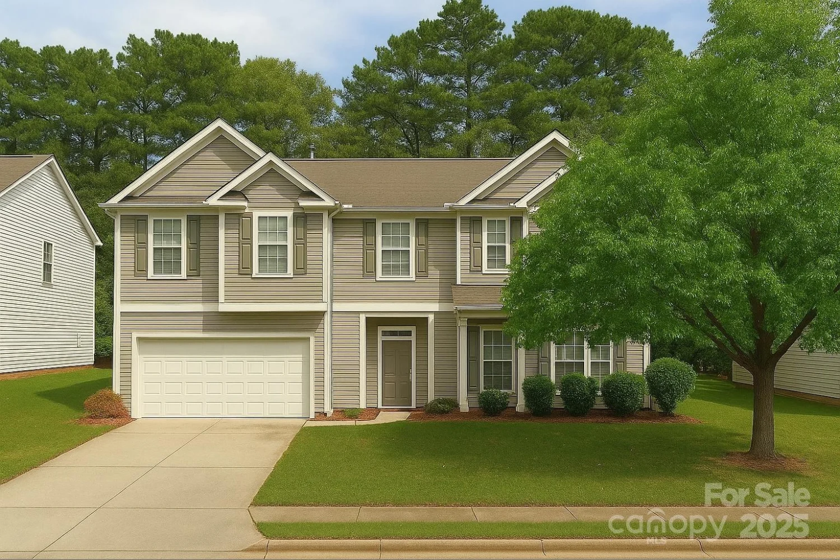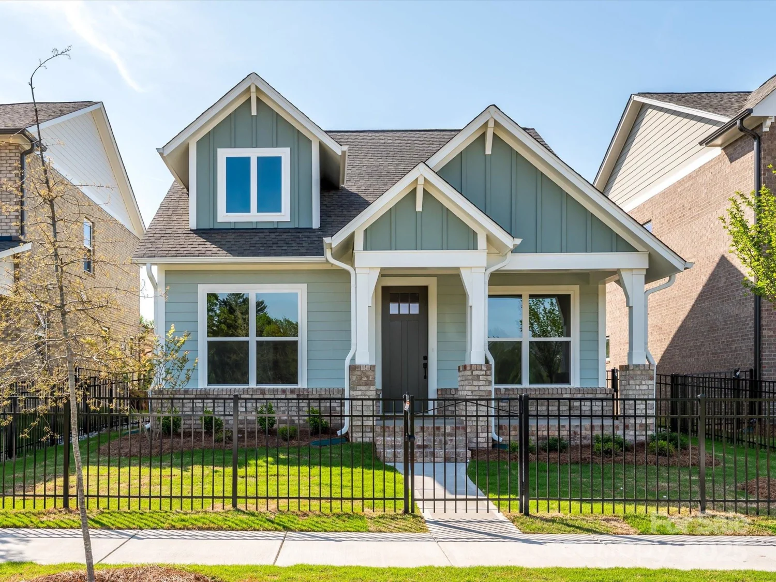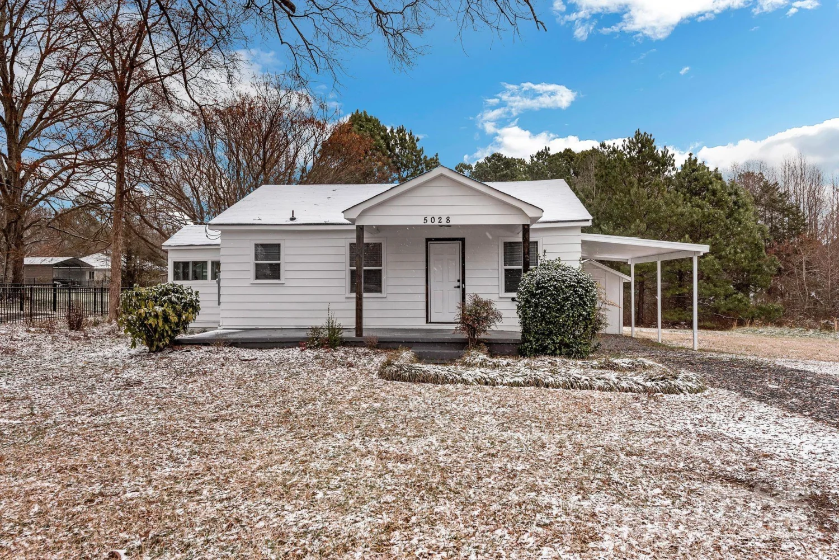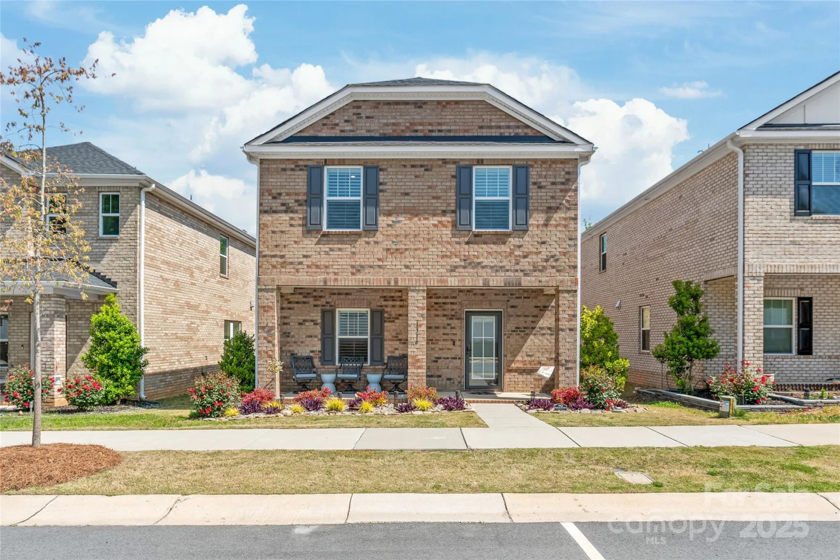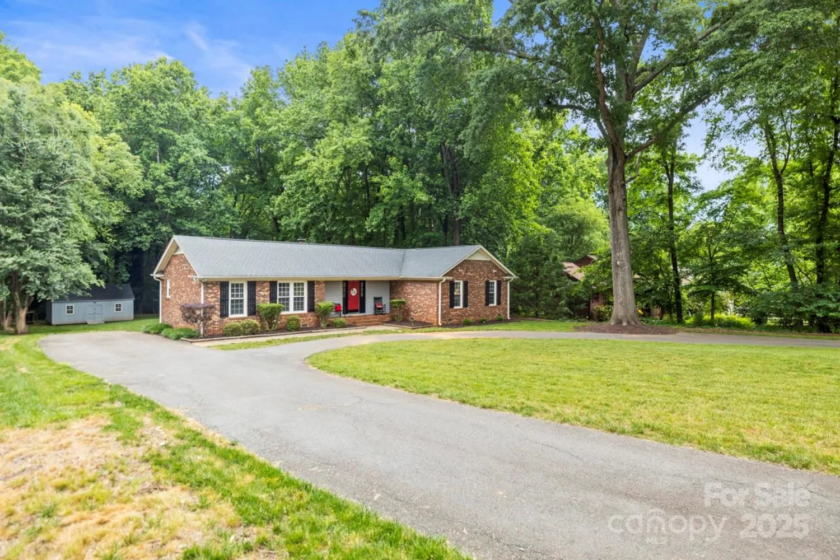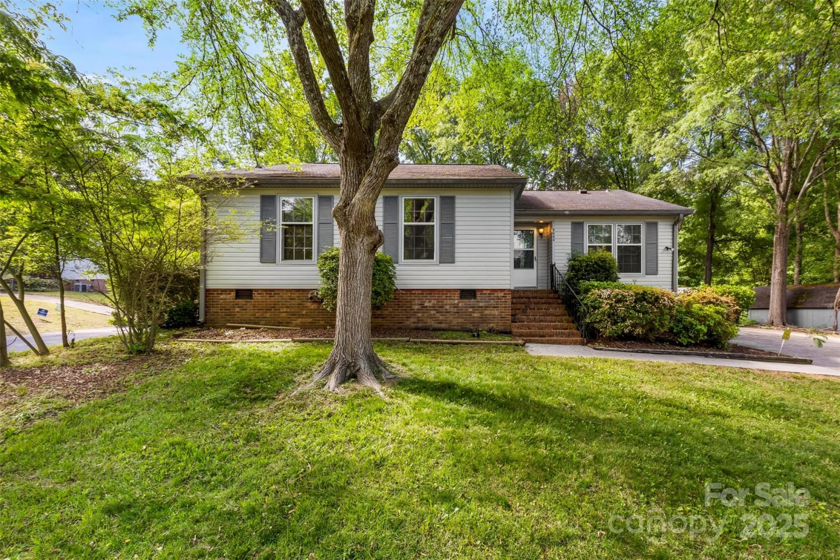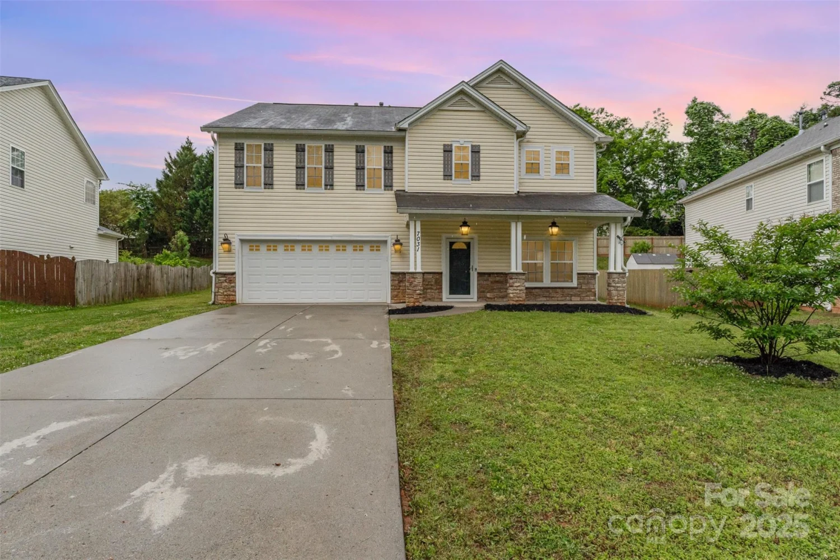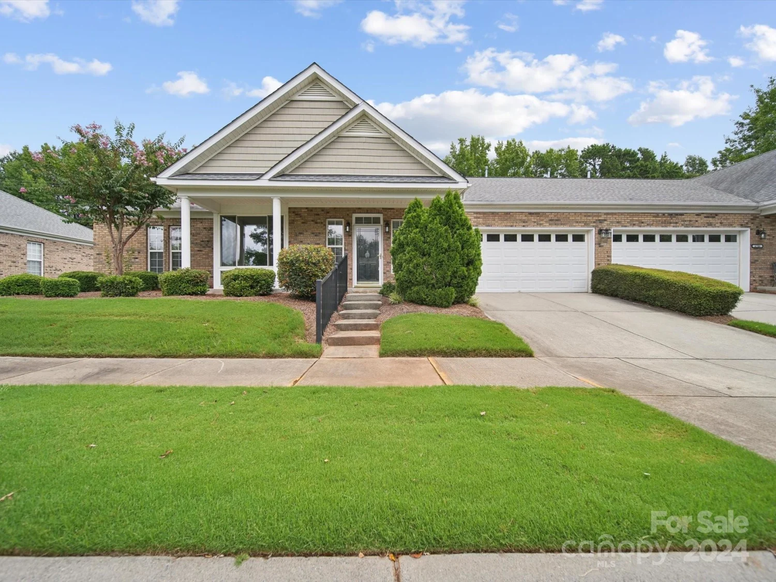9718 barkridge roadMint Hill, NC 28227
9718 barkridge roadMint Hill, NC 28227
Description
Nestled in the heart of Mint Hill, this beautifully updated 4-bed, 2.5-bath home offers both comfort and style. Step inside to find stunning hardwood floors throughout, creating a warm and inviting atmosphere. The gourmet kitchen is ideal for the chef, boasting modern finishes and plenty of counter space, perfect for entertaining. The spacious living areas feature natural light, making the home feel open and airy. Upstairs you'll find, generously sized bedrooms with ample space for family living. Both bathrooms have been updated, offering a sleek, contemporary feel. Outside, you'll love the private backyard, complete with a back deck ideal for relaxing or hosting gatherings. The front porch adds a welcoming touch to the exterior and is the perfect spot to enjoy your morning coffee. Located in a prime Mint Hill location, you'll be close to local shops, restaurants, and parks, while still enjoying a peaceful neighborhood atmosphere.
Property Details for 9718 Barkridge Road
- Subdivision ComplexTimber Creek
- Parking FeaturesDriveway
- Property AttachedNo
LISTING UPDATED:
- StatusClosed
- MLS #CAR4242763
- Days on Site11
- MLS TypeResidential
- Year Built1976
- CountryMecklenburg
LISTING UPDATED:
- StatusClosed
- MLS #CAR4242763
- Days on Site11
- MLS TypeResidential
- Year Built1976
- CountryMecklenburg
Building Information for 9718 Barkridge Road
- StoriesTwo
- Year Built1976
- Lot Size0.0000 Acres
Payment Calculator
Term
Interest
Home Price
Down Payment
The Payment Calculator is for illustrative purposes only. Read More
Property Information for 9718 Barkridge Road
Summary
Location and General Information
- Directions: Take Exit 41 for NC-24/NC-27 toward Albemarle Road. Head east on NC-24/NC-27 (Albemarle Road). Turn left onto Wilson Grove Road. Home is on the right at the corner of Central Dr. and Barkridge Road.
- Coordinates: 35.2006,-80.682499
School Information
- Elementary School: J.H. Gunn
- Middle School: Albemarle Road
- High School: Independence
Taxes and HOA Information
- Parcel Number: 109-364-12
- Tax Legal Description: L1 BD M17-469
Virtual Tour
Parking
- Open Parking: No
Interior and Exterior Features
Interior Features
- Cooling: Ceiling Fan(s), Central Air
- Heating: Heat Pump
- Appliances: Dishwasher, Electric Cooktop, Electric Oven, Electric Range, Electric Water Heater, Microwave, Oven, Wall Oven
- Fireplace Features: Wood Burning
- Flooring: Tile, Wood
- Interior Features: Kitchen Island, Open Floorplan, Pantry
- Levels/Stories: Two
- Foundation: Crawl Space
- Total Half Baths: 1
- Bathrooms Total Integer: 3
Exterior Features
- Construction Materials: Wood
- Patio And Porch Features: Deck, Front Porch
- Pool Features: None
- Road Surface Type: Concrete, Paved
- Laundry Features: Electric Dryer Hookup, Laundry Room, Main Level, Washer Hookup
- Pool Private: No
Property
Utilities
- Sewer: Public Sewer
- Water Source: City
Property and Assessments
- Home Warranty: No
Green Features
Lot Information
- Above Grade Finished Area: 1646
- Lot Features: Corner Lot
Rental
Rent Information
- Land Lease: No
Public Records for 9718 Barkridge Road
Home Facts
- Beds4
- Baths2
- Above Grade Finished1,646 SqFt
- StoriesTwo
- Lot Size0.0000 Acres
- StyleSingle Family Residence
- Year Built1976
- APN109-364-12
- CountyMecklenburg
- ZoningR


