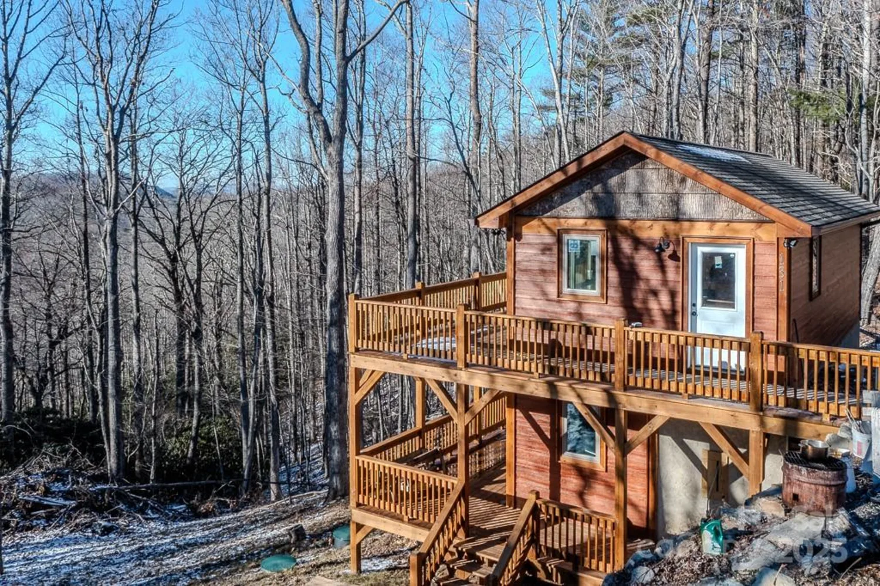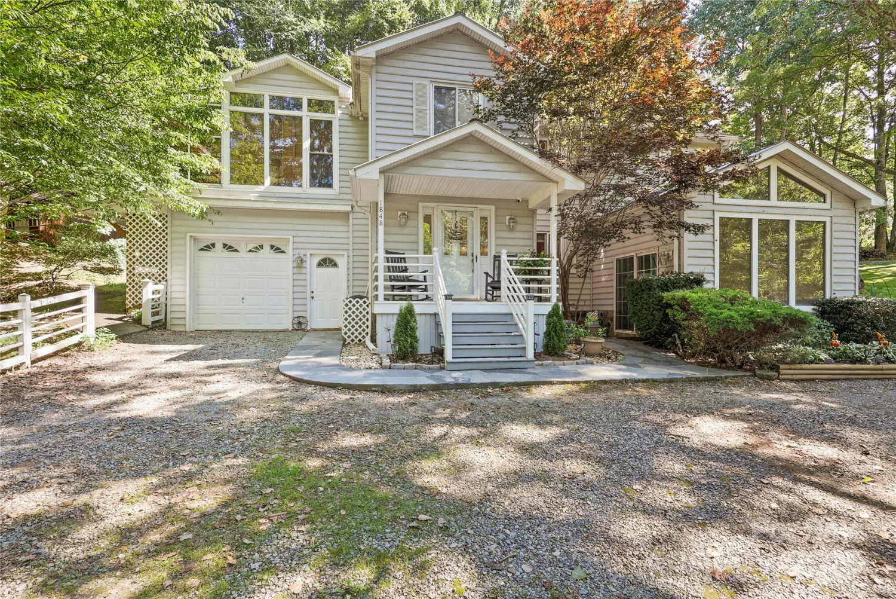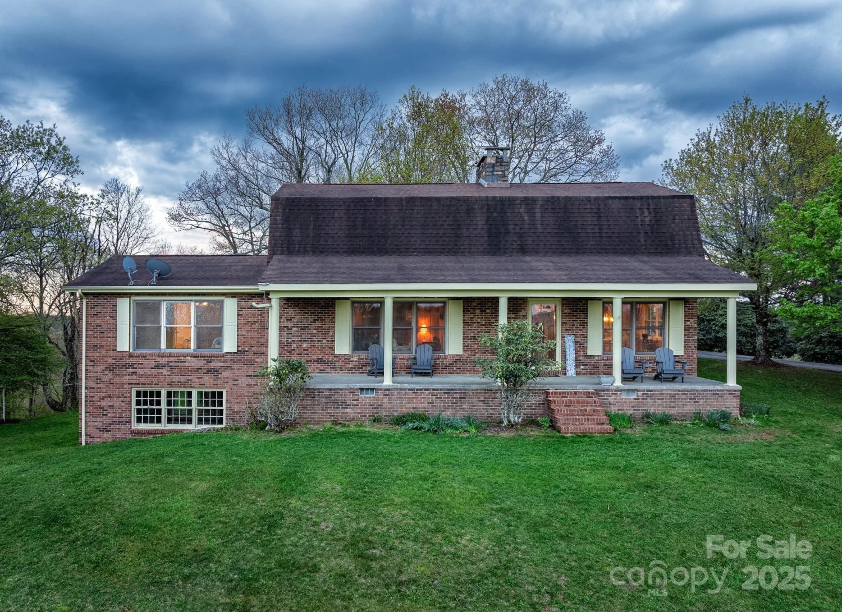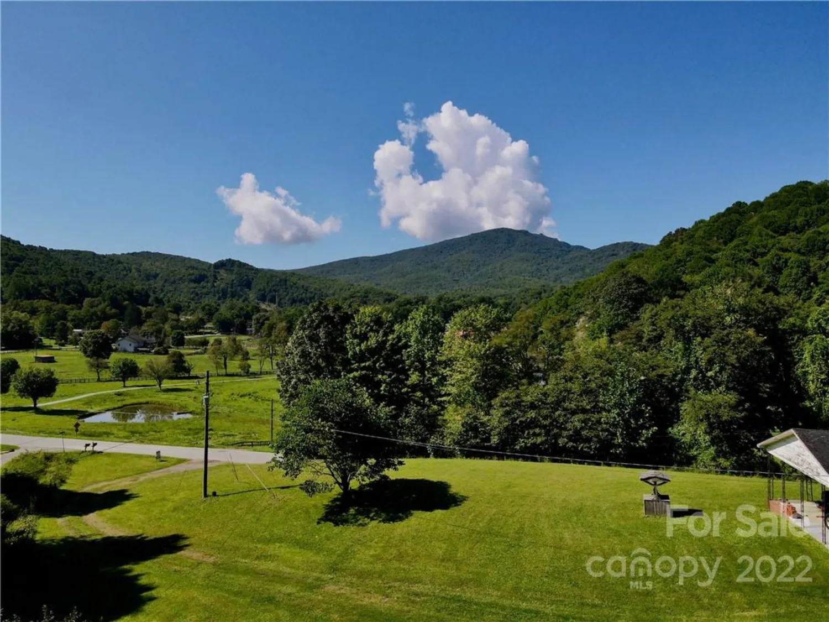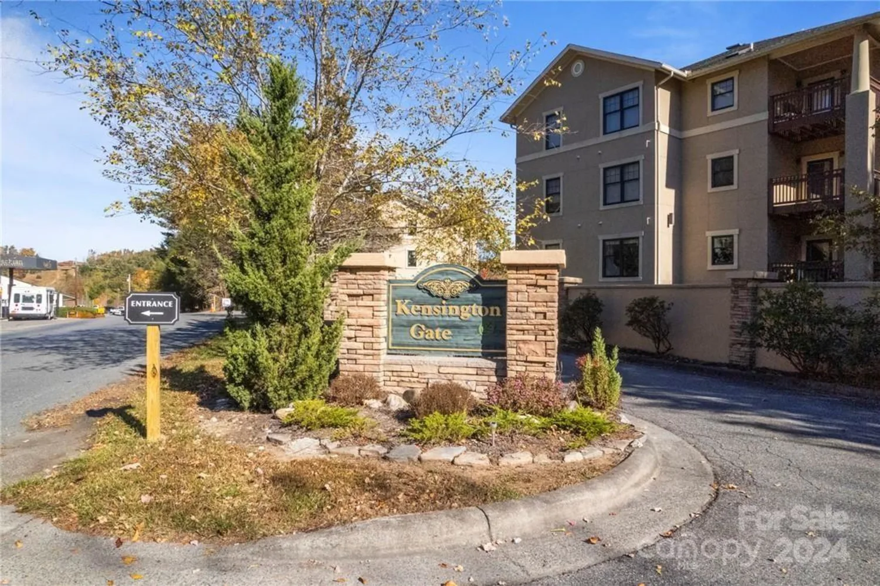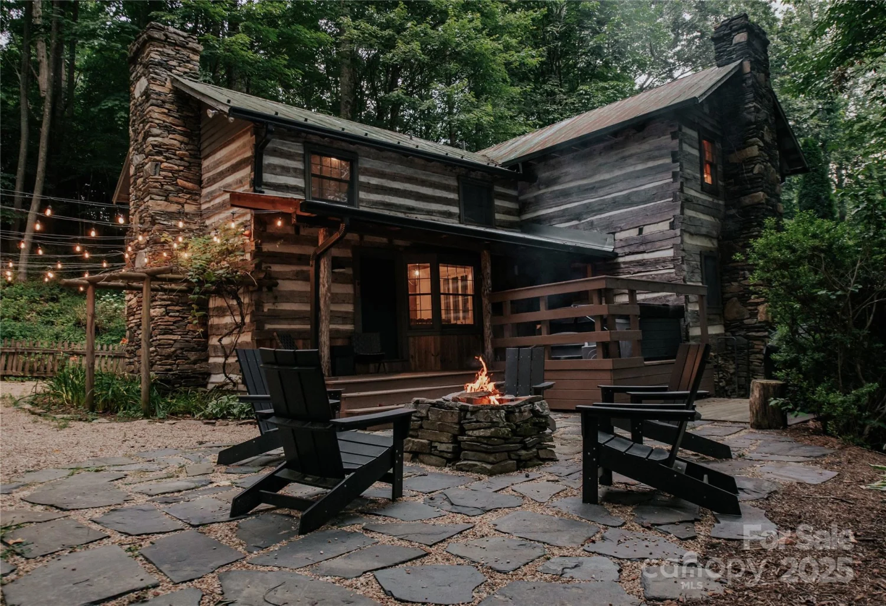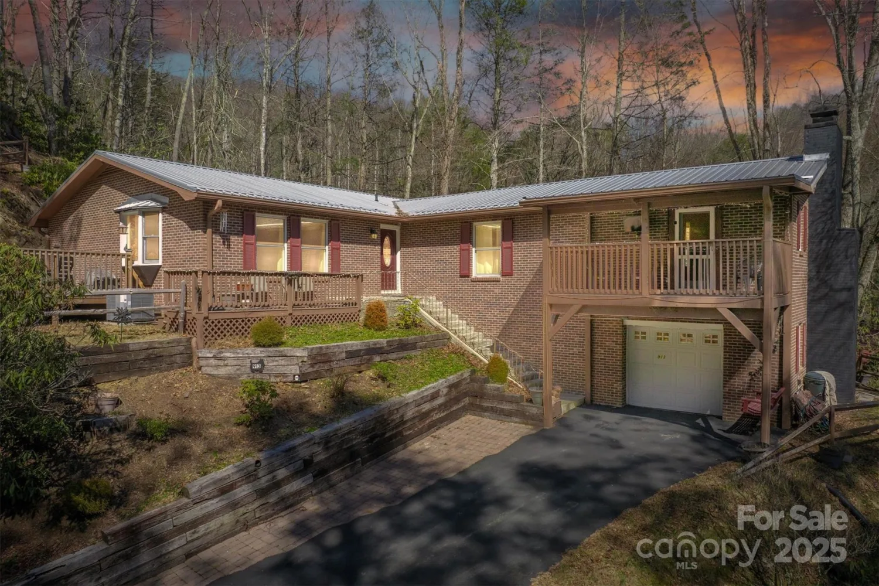376 deerfield forest parkwayBoone, NC 28607
376 deerfield forest parkwayBoone, NC 28607
Description
$10,000 BUYER CREDIT FOR UPDATES! Very maintained, this 3BR/3BA home is located in the Deerfield Forest subdivision, just minutes from Boone and Blowing Rock. A covered porch wraps around two sides of the home, and provides tons of space to enjoy the seasonal views and stunning landscaping with multiple planting beds, stone patio, and pathways surrounding the home. Inside, an open floorplan features hardwood floors throughout much of the home, w/ upgraded tile flooring in the bathrooms. The primary bedroom suite is located on the main level, along with another bedroom and full bath. Upstairs features an additional bedroom, bonus room and full bath. Laundry hook-ups are available on both levels. An oversized one car basement garage is accessed by way of an interior stairway. Updates include; new roof 2023, hot water heater (2019), electric range (2024) and new HVAC/Heat Pump (2019). Porches and decks were stained in 2023/2024, and both interior and exterior of home were painted in 2019.
Property Details for 376 Deerfield Forest Parkway
- Subdivision ComplexDeerfield Forrest
- Architectural StyleTraditional
- Num Of Garage Spaces1
- Parking FeaturesDriveway, Attached Garage, Garage Faces Front
- Property AttachedNo
- Waterfront FeaturesNone
LISTING UPDATED:
- StatusActive
- MLS #CAR4242808
- Days on Site21
- HOA Fees$250 / month
- MLS TypeResidential
- Year Built2000
- CountryWatauga
LISTING UPDATED:
- StatusActive
- MLS #CAR4242808
- Days on Site21
- HOA Fees$250 / month
- MLS TypeResidential
- Year Built2000
- CountryWatauga
Building Information for 376 Deerfield Forest Parkway
- StoriesTwo
- Year Built2000
- Lot Size0.0000 Acres
Payment Calculator
Term
Interest
Home Price
Down Payment
The Payment Calculator is for illustrative purposes only. Read More
Property Information for 376 Deerfield Forest Parkway
Summary
Location and General Information
- Directions: From Highway 321 in Boone, turn onto Deerfield Road. Pass the Hospital and Boone Golf on the right. Follow to the end of Deerfield Road and turn right on Bamboo. Turn left onto Little Laurel Road and go under the Blue Ridge Parkway. Continue to a right onto Deerfield Forest Parkway and home will be 1.3 miles on your right.
- View: Mountain(s)
- Coordinates: 36.182381,-81.596286
School Information
- Elementary School: Parkway
- Middle School: Unspecified
- High School: Watauga
Taxes and HOA Information
- Parcel Number: 2839-35-7292-000
- Tax Legal Description: LOT 6 DEERFIELD FOREST
Virtual Tour
Parking
- Open Parking: No
Interior and Exterior Features
Interior Features
- Cooling: Heat Pump
- Heating: Heat Pump
- Appliances: Dishwasher, Dryer, Electric Range, Microwave, Refrigerator, Washer, Washer/Dryer
- Fireplace Features: Gas, Gas Unvented, Living Room
- Flooring: Tile, Wood
- Levels/Stories: Two
- Other Equipment: Fuel Tank(s)
- Foundation: Crawl Space
- Bathrooms Total Integer: 3
Exterior Features
- Construction Materials: Wood
- Patio And Porch Features: Covered, Front Porch, Patio, Porch, Rear Porch, Side Porch, Wrap Around
- Pool Features: None
- Road Surface Type: Asphalt, Gravel, Paved
- Roof Type: Shingle
- Laundry Features: Main Level, Multiple Locations, Upper Level
- Pool Private: No
Property
Utilities
- Sewer: Private Sewer
- Water Source: Shared Well
Property and Assessments
- Home Warranty: No
Green Features
Lot Information
- Above Grade Finished Area: 1995
- Waterfront Footage: None
Rental
Rent Information
- Land Lease: No
Public Records for 376 Deerfield Forest Parkway
Home Facts
- Beds3
- Baths3
- Above Grade Finished1,995 SqFt
- StoriesTwo
- Lot Size0.0000 Acres
- StyleSingle Family Residence
- Year Built2000
- APN2839-35-7292-000
- CountyWatauga


