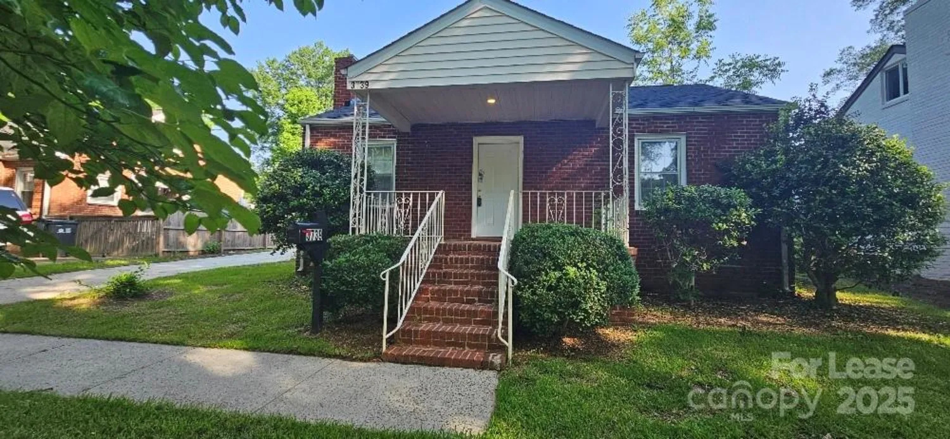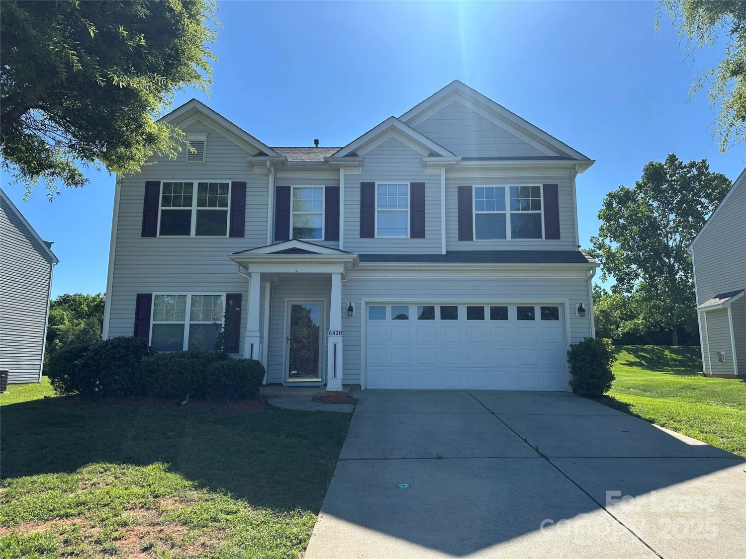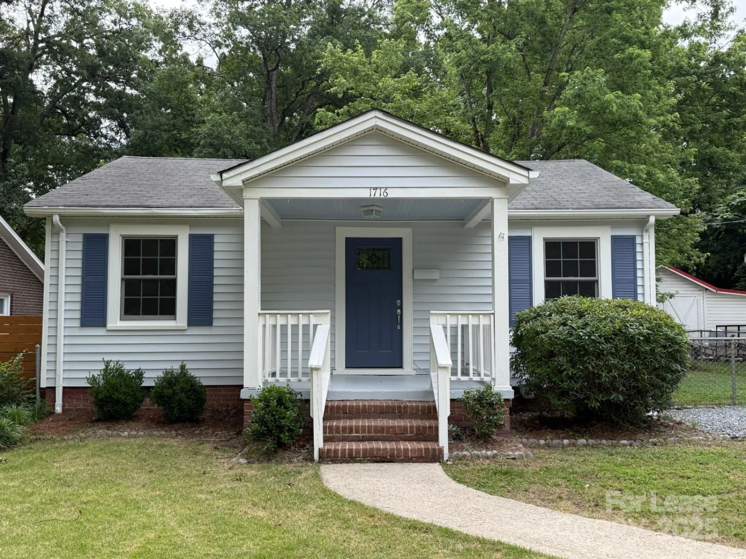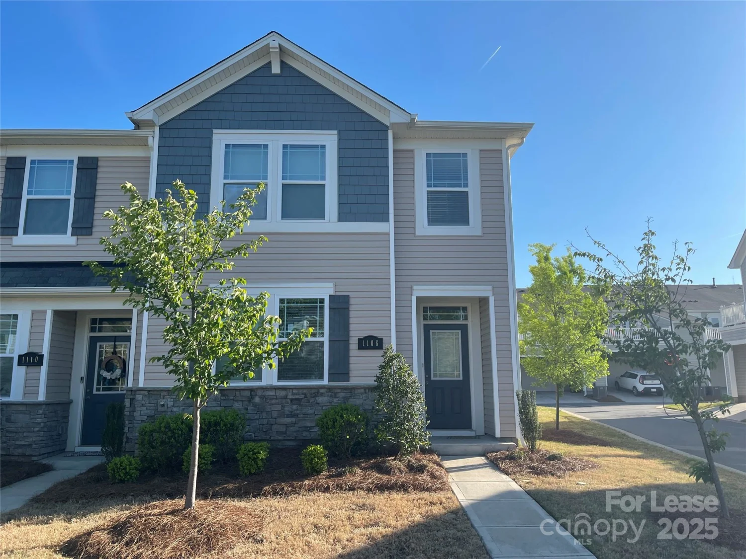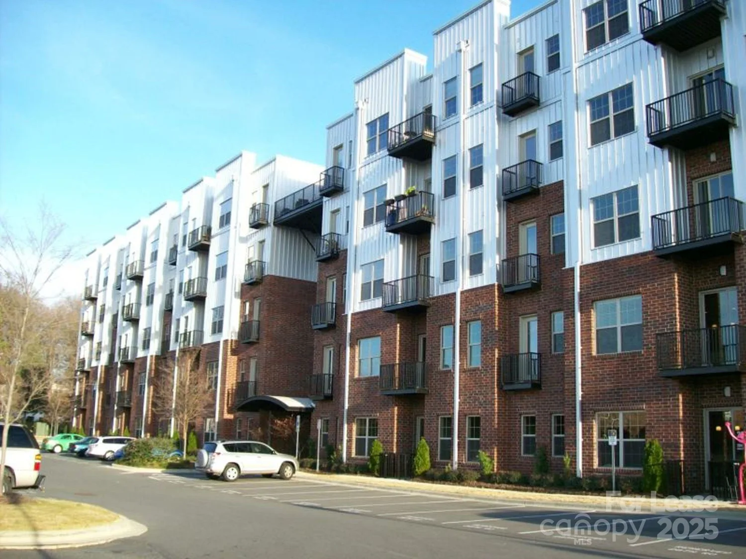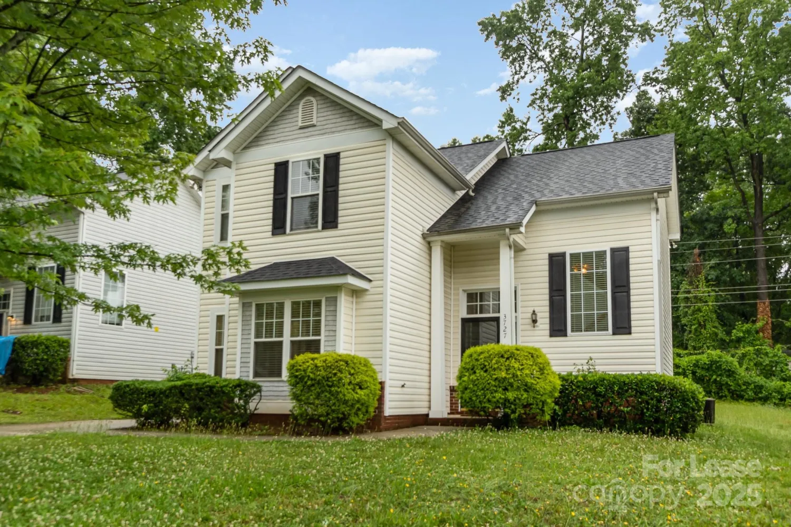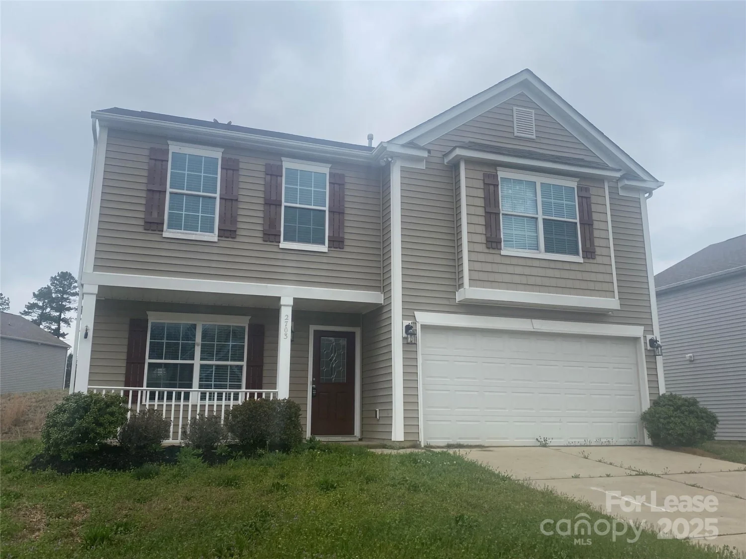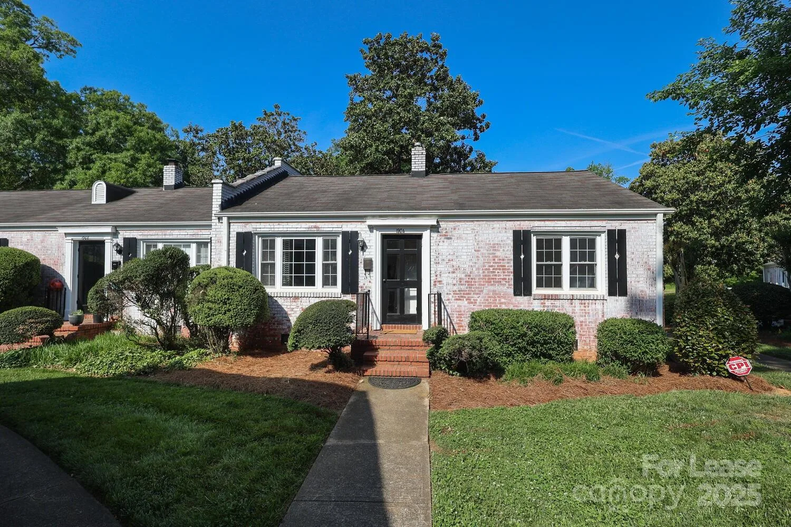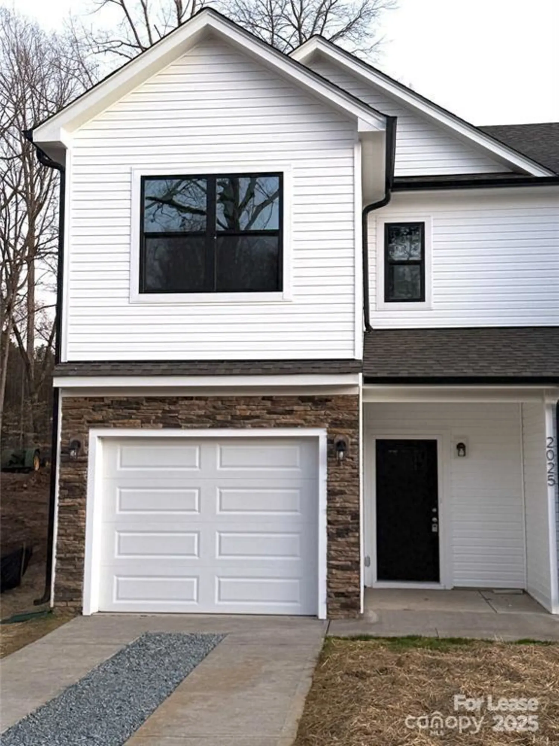2112 crescent avenue 4Charlotte, NC 28207
2112 crescent avenue 4Charlotte, NC 28207
Description
FABULOUS LOCATION! Beautiful Newly renovated 2nd floor unit in Fourplex. 9 ft. Ceilings, Refinished Hardwood Flooring, New Paint throughout, Custom Bath w/Tile Flooring, New Vanity, Custom Kitchen with White Cabinets, Quartz Counters and New Kitchen Appliances. Washer and Dryer also included. Beautiful Property! Blocks from Ortho Carolina Campus, Novant Main and a Short Up-Town Commute. Great Shopping and Restaurants all around. Hurry on This One!
Property Details for 2112 Crescent Avenue 4
- Subdivision ComplexEastover
- Architectural StyleGeorgian
- Parking FeaturesDriveway, On Street, Parking Space(s), Shared Driveway
- Property AttachedNo
LISTING UPDATED:
- StatusActive
- MLS #CAR4242844
- Days on Site59
- MLS TypeResidential Lease
- Year Built1934
- CountryMecklenburg
LISTING UPDATED:
- StatusActive
- MLS #CAR4242844
- Days on Site59
- MLS TypeResidential Lease
- Year Built1934
- CountryMecklenburg
Building Information for 2112 Crescent Avenue 4
- StoriesTwo
- Year Built1934
- Lot Size0.0000 Acres
Payment Calculator
Term
Interest
Home Price
Down Payment
The Payment Calculator is for illustrative purposes only. Read More
Property Information for 2112 Crescent Avenue 4
Summary
Location and General Information
- Directions: Randolph Road heading into Uptown to left on Crescent Ave to building on Right.
- Coordinates: 35.206256,-80.821321
School Information
- Elementary School: Eastover
- Middle School: Sedgefield
- High School: Myers Park
Taxes and HOA Information
- Parcel Number: 15502722
Virtual Tour
Parking
- Open Parking: Yes
Interior and Exterior Features
Interior Features
- Cooling: Central Air
- Heating: Forced Air, Natural Gas
- Appliances: Dishwasher, Disposal, Electric Range, Electric Water Heater, Microwave, Refrigerator, Washer/Dryer
- Flooring: Tile, Wood
- Interior Features: Open Floorplan
- Levels/Stories: Two
- Foundation: Crawl Space
- Bathrooms Total Integer: 1
Exterior Features
- Accessibility Features: Two or More Access Exits
- Patio And Porch Features: Deck, Patio
- Pool Features: None
- Road Surface Type: Gravel
- Roof Type: Composition
- Security Features: Carbon Monoxide Detector(s), Smoke Detector(s)
- Laundry Features: Inside
- Pool Private: No
Property
Utilities
- Sewer: Public Sewer
- Utilities: Cable Available, Natural Gas
- Water Source: City
Property and Assessments
- Home Warranty: No
Green Features
Lot Information
- Above Grade Finished Area: 600
Multi Family
- # Of Units In Community: 4
Rental
Rent Information
- Land Lease: No
Public Records for 2112 Crescent Avenue 4
Home Facts
- Beds1
- Baths1
- Above Grade Finished600 SqFt
- StoriesTwo
- Lot Size0.0000 Acres
- StyleCondominium
- Year Built1934
- APN15502722
- CountyMecklenburg


