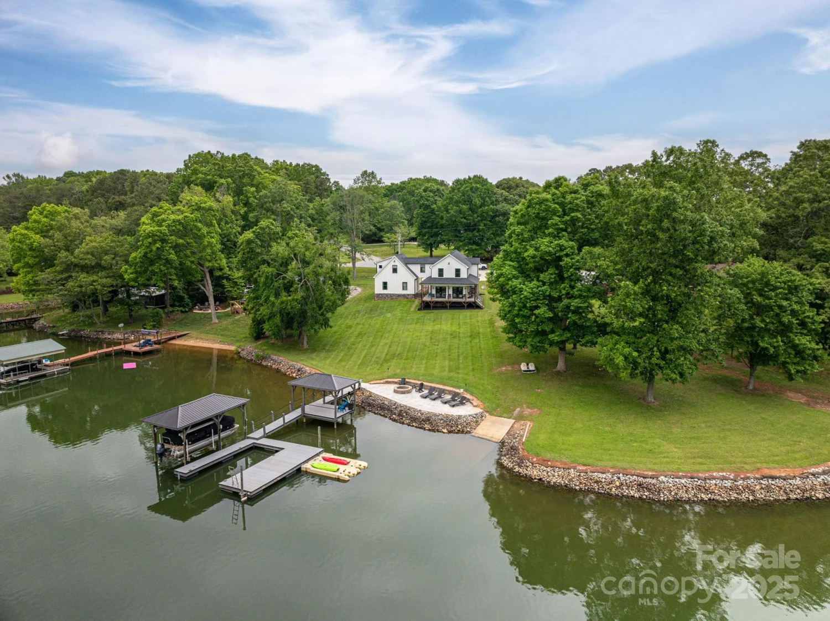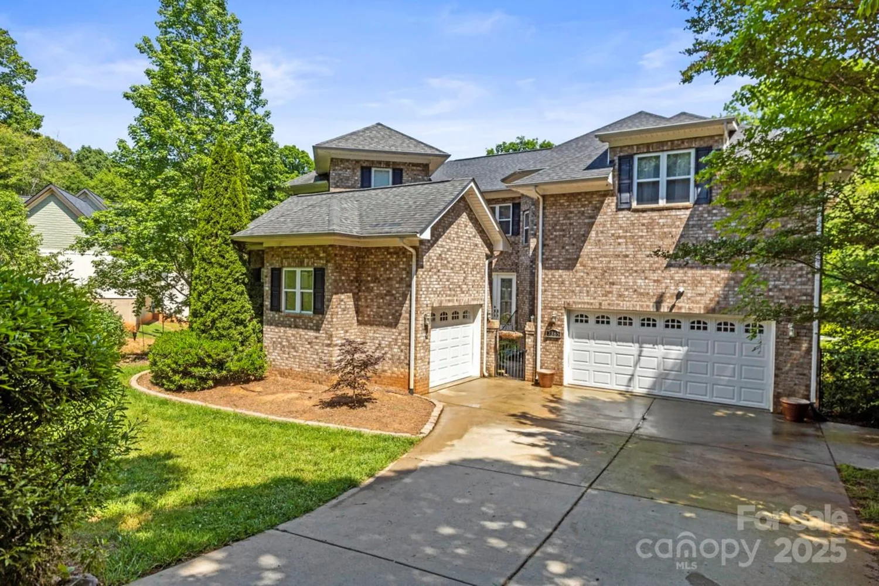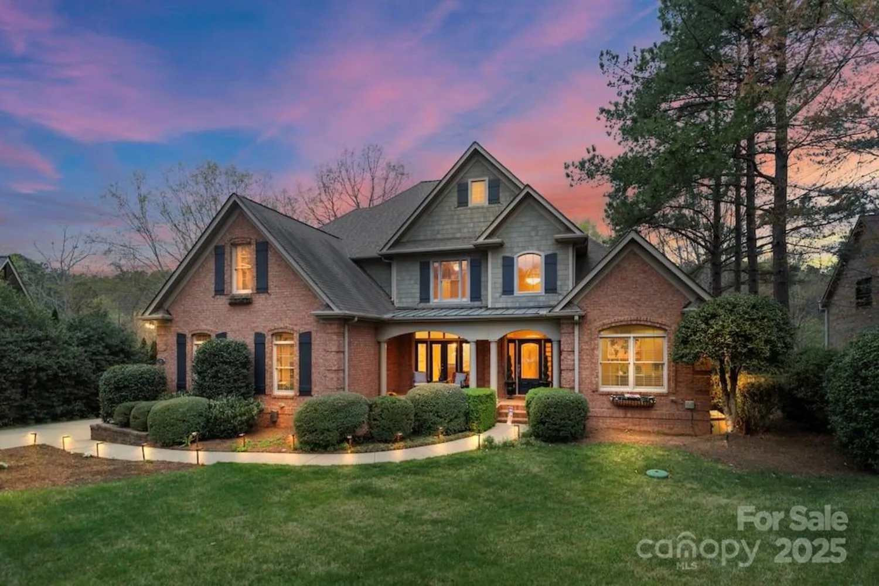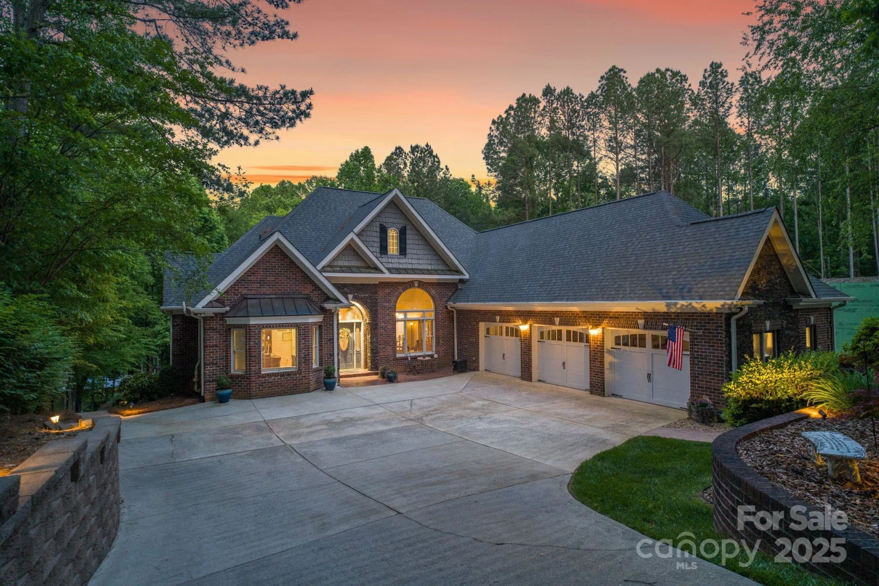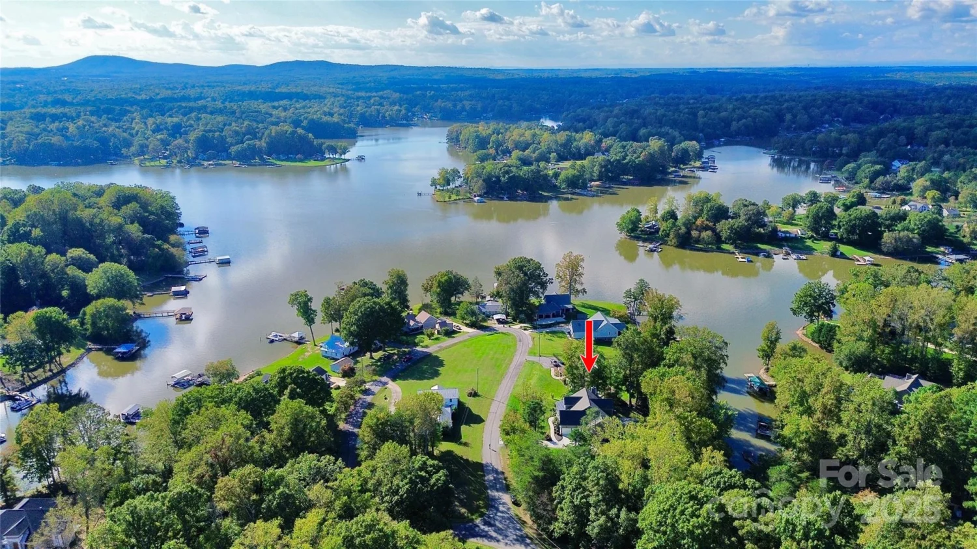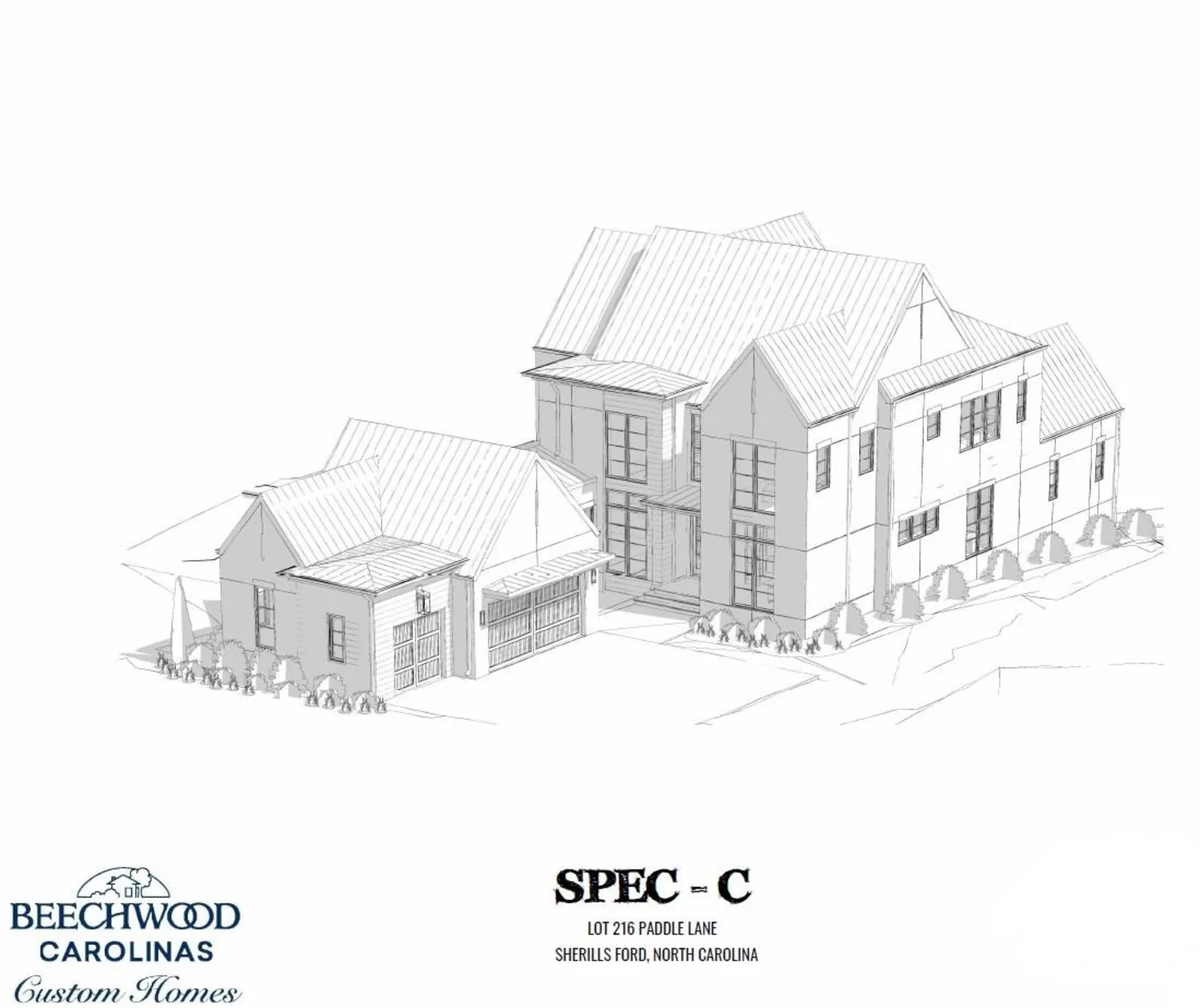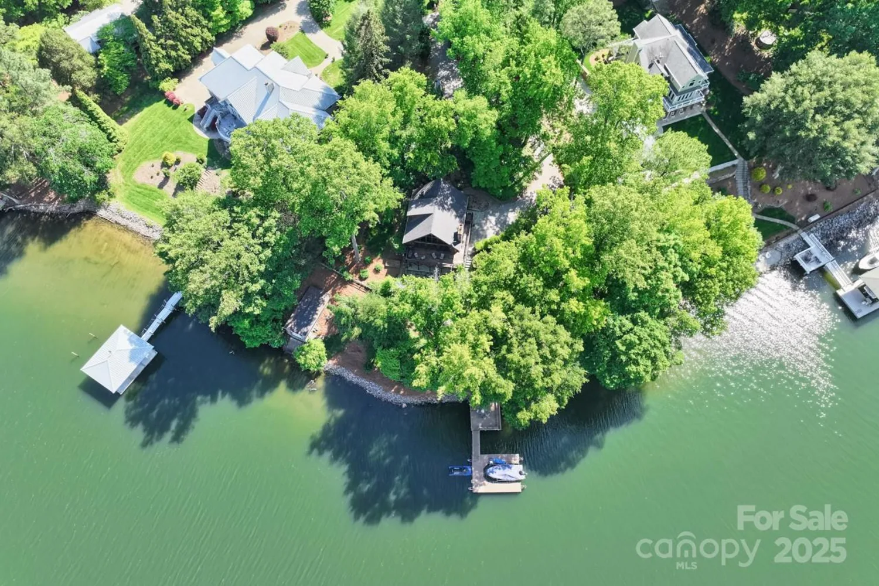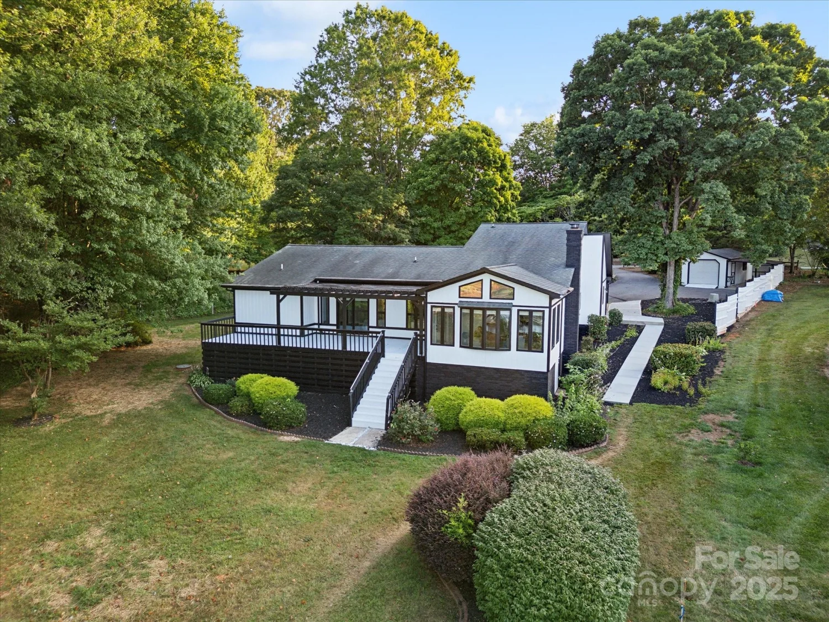1328 astoria parkwaySherrills Ford, NC 28673
1328 astoria parkwaySherrills Ford, NC 28673
Description
New Price! Best value on the lake! Experience luxury Lake Norman living at it finest! Welcome to Astoria, a gated private waterfront neighborhood with walking trails, community garden and community pier with golf cart path just minutes to shopping and restaurants. Enjoy main level living, an open light filled floor plan, gorgeous designer kitchen with a scullery. Whether you are hosting guests on the charming screened porch, enjoying the veranda or taking in the view on your private dock this home is designed for unforgettable lakeside entertaining. This property has a rare flat lakeside yard with room for a pool! You don't want to miss this one!
Property Details for 1328 Astoria Parkway
- Subdivision ComplexAstoria
- Architectural StyleEuropean
- Num Of Garage Spaces3
- Parking FeaturesDriveway, Attached Garage
- Property AttachedNo
- Waterfront FeaturesCovered structure, Dock, Pier
LISTING UPDATED:
- StatusActive
- MLS #CAR4243003
- Days on Site23
- HOA Fees$1,641 / year
- MLS TypeResidential
- Year Built2003
- CountryCatawba
Location
Listing Courtesy of Ivester Jackson Distinctive Properties - Lisa Muesing
LISTING UPDATED:
- StatusActive
- MLS #CAR4243003
- Days on Site23
- HOA Fees$1,641 / year
- MLS TypeResidential
- Year Built2003
- CountryCatawba
Building Information for 1328 Astoria Parkway
- StoriesTwo
- Year Built2003
- Lot Size0.0000 Acres
Payment Calculator
Term
Interest
Home Price
Down Payment
The Payment Calculator is for illustrative purposes only. Read More
Property Information for 1328 Astoria Parkway
Summary
Location and General Information
- Community Features: Street Lights, Walking Trails, Other
- View: Long Range, Water
- Coordinates: 35.674307,-80.978078
School Information
- Elementary School: Catawba
- Middle School: Mill Creek
- High School: Bandys
Taxes and HOA Information
- Parcel Number: 4710012652500000
- Tax Legal Description: LOT 36 PL 53-131
Virtual Tour
Parking
- Open Parking: No
Interior and Exterior Features
Interior Features
- Cooling: Central Air, Heat Pump
- Heating: Heat Pump
- Appliances: Bar Fridge, Convection Microwave, Convection Oven, Dishwasher, Disposal, Double Oven, Electric Oven, Gas Range, Microwave, Refrigerator, Wine Refrigerator
- Fireplace Features: Bonus Room, Great Room
- Interior Features: Kitchen Island, Open Floorplan, Pantry, Walk-In Closet(s), Walk-In Pantry
- Levels/Stories: Two
- Foundation: Crawl Space
- Total Half Baths: 1
- Bathrooms Total Integer: 4
Exterior Features
- Construction Materials: Hard Stucco, Stone
- Fencing: Back Yard, Fenced
- Pool Features: None
- Road Surface Type: Concrete, Paved
- Roof Type: Shingle
- Laundry Features: Laundry Room, Main Level
- Pool Private: No
Property
Utilities
- Sewer: Septic Installed
- Utilities: Cable Available, Electricity Connected, Propane, Satellite Internet Available
- Water Source: Well
Property and Assessments
- Home Warranty: No
Green Features
Lot Information
- Above Grade Finished Area: 4045
- Lot Features: Waterfront
- Waterfront Footage: Covered structure, Dock, Pier
Rental
Rent Information
- Land Lease: No
Public Records for 1328 Astoria Parkway
Home Facts
- Beds4
- Baths3
- Above Grade Finished4,045 SqFt
- StoriesTwo
- Lot Size0.0000 Acres
- StyleSingle Family Residence
- Year Built2003
- APN4710012652500000
- CountyCatawba
- ZoningR-30


