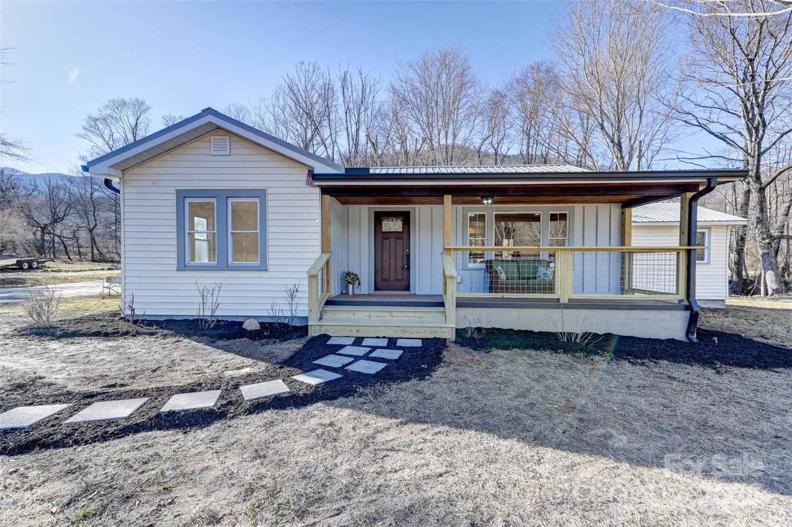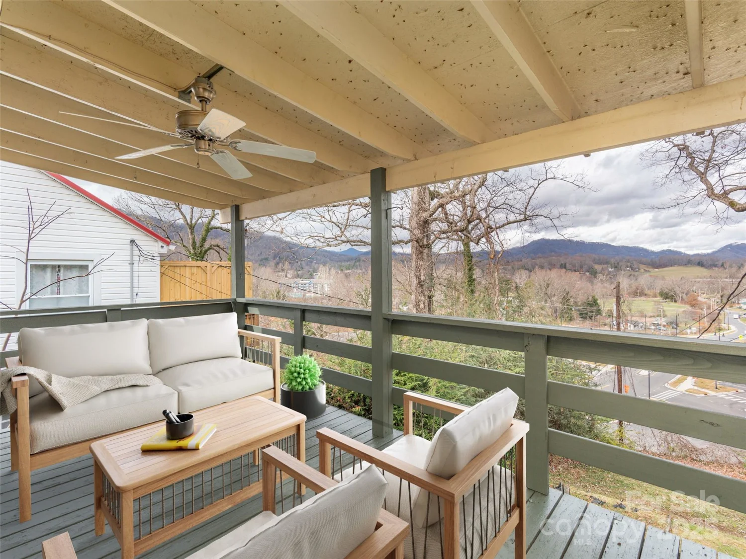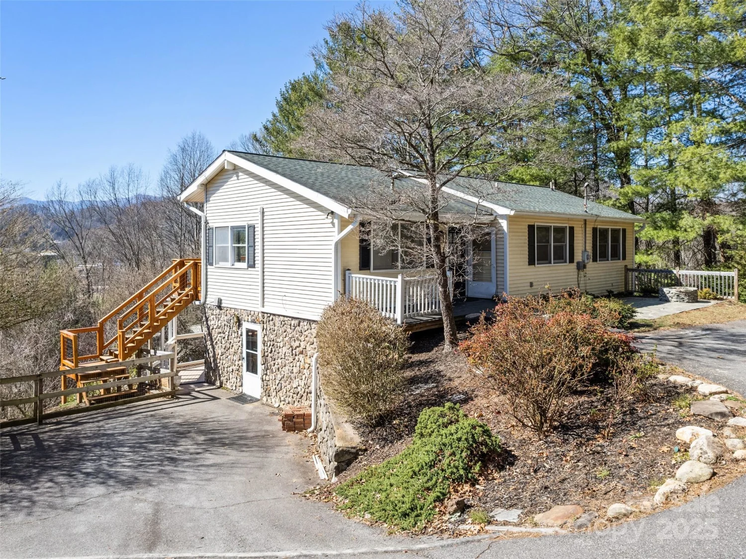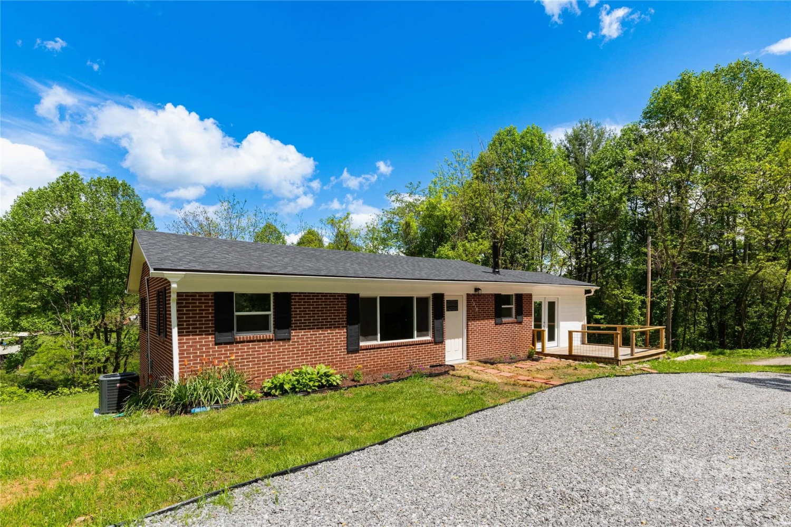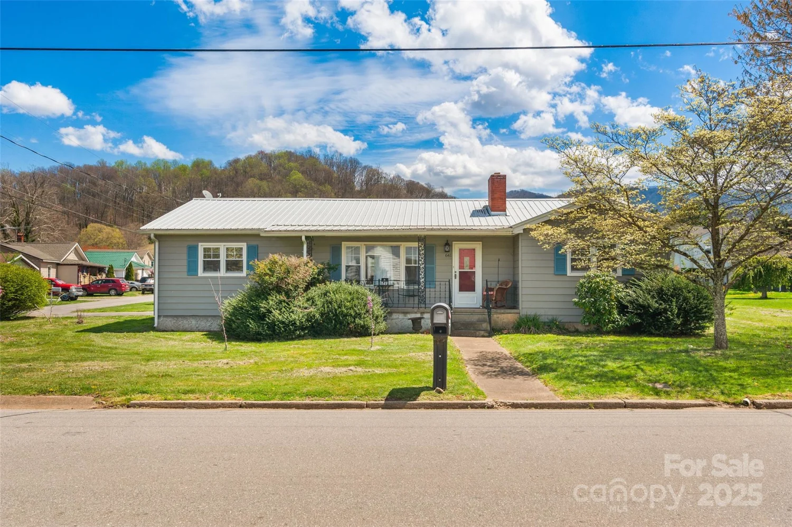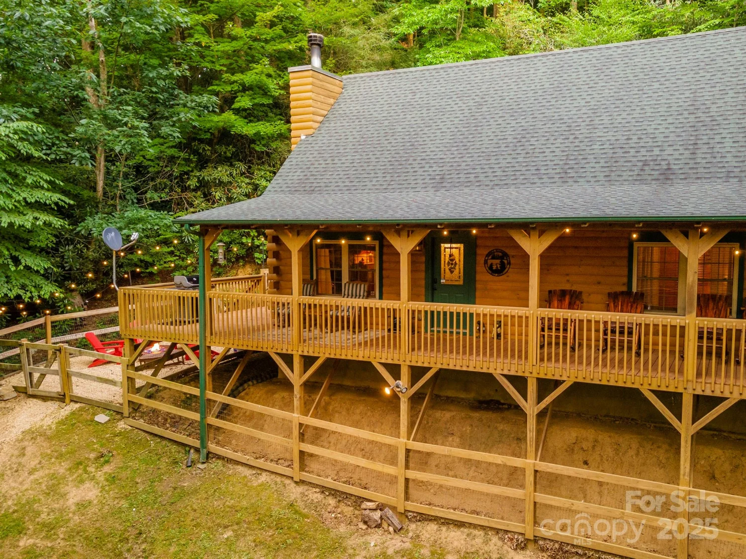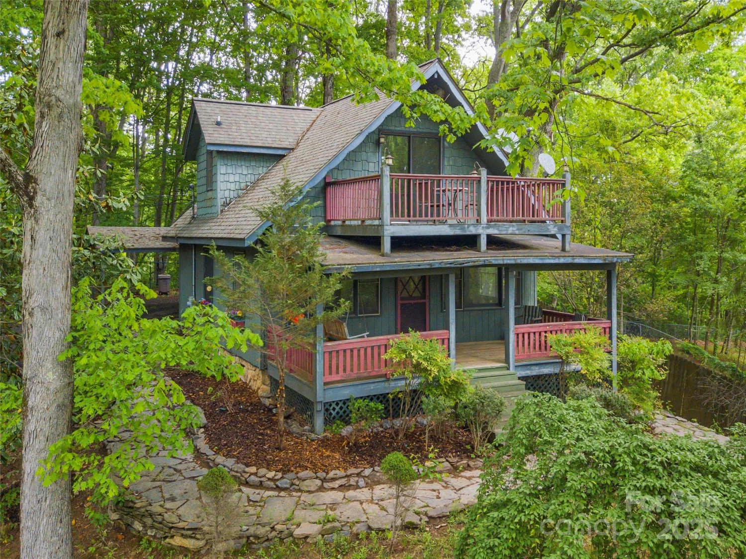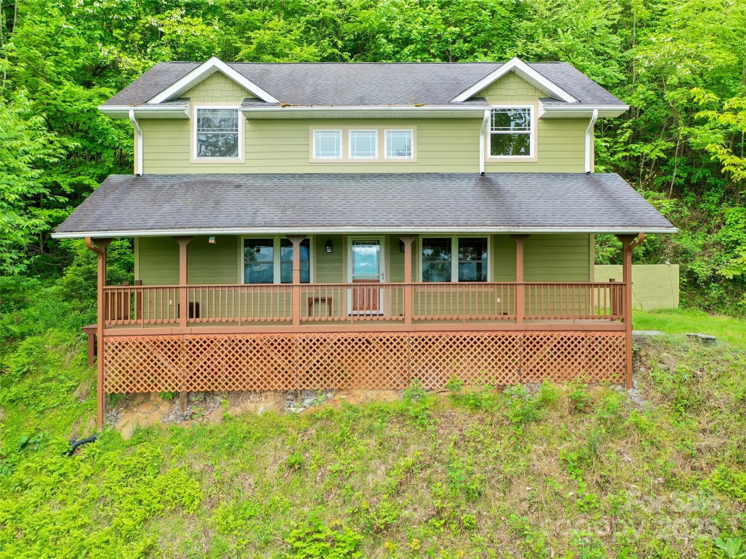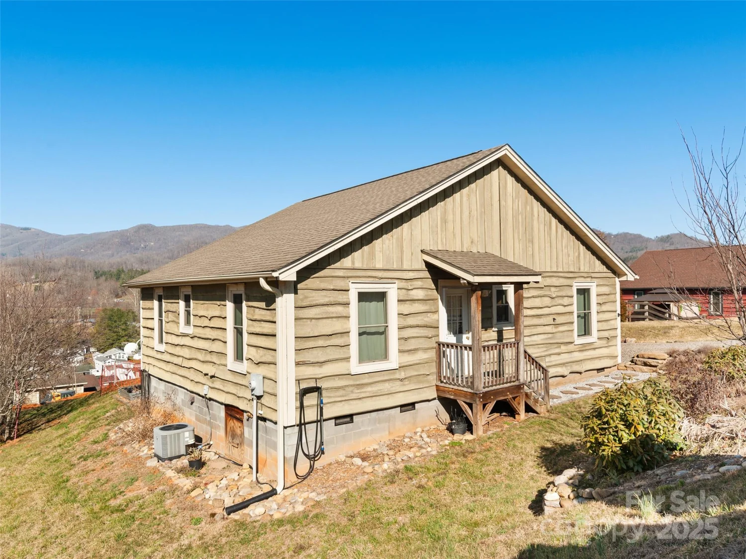325 richland streetWaynesville, NC 28786
325 richland streetWaynesville, NC 28786
Description
This beautiful 4 bed/3 bath home is in an ideal location, within walking distance from Frog Level and Downtown Waynesville. Enter through the front door to enjoy a large living room, a family room, and an updated kitchen. Two full bathrooms and a laundry closet make this main floor ideal for entertaining/renting or enjoying with your family. The second floor has a great-sized primary bedroom with a large walk-in closet, plus 2 other bedrooms and a full bath. This meticulously maintained home is move-in ready and already has a fenced-in front and back yard for your four-legged friends. Many updates have been made over the years, including all windows were upgraded in 2023 by Anderson, the new roof was installed in 2017, and the crawl space was enclosed in 2019 to name a few.
Property Details for 325 Richland Street
- Subdivision ComplexOak Forest Addition
- ExteriorStorage
- Parking FeaturesDriveway, RV Access/Parking
- Property AttachedNo
LISTING UPDATED:
- StatusClosed
- MLS #CAR4243416
- Days on Site8
- MLS TypeResidential
- Year Built1985
- CountryHaywood
Location
Listing Courtesy of Allen Tate/Beverly-Hanks Waynesville - Travis Bouck
LISTING UPDATED:
- StatusClosed
- MLS #CAR4243416
- Days on Site8
- MLS TypeResidential
- Year Built1985
- CountryHaywood
Building Information for 325 Richland Street
- StoriesTwo
- Year Built1985
- Lot Size0.0000 Acres
Payment Calculator
Term
Interest
Home Price
Down Payment
The Payment Calculator is for illustrative purposes only. Read More
Property Information for 325 Richland Street
Summary
Location and General Information
- Directions: Home is on the corner of Richland St and Boyd Ave. GPS is accurate
- Coordinates: 35.48846305,-82.99534676
School Information
- Elementary School: Hazelwood
- Middle School: Waynesville
- High School: Tuscola
Taxes and HOA Information
- Parcel Number: 8615-16-0632
- Tax Legal Description: #15 BLKF OAK FOREST ADDITION
Virtual Tour
Parking
- Open Parking: No
Interior and Exterior Features
Interior Features
- Cooling: Ductless
- Heating: Baseboard, Ductless
- Appliances: Bar Fridge, Dishwasher, Electric Water Heater, Exhaust Hood, Gas Range, Washer/Dryer
- Basement: Other
- Fireplace Features: Living Room, Propane
- Flooring: Vinyl, Wood
- Levels/Stories: Two
- Foundation: Crawl Space
- Bathrooms Total Integer: 3
Exterior Features
- Construction Materials: Vinyl
- Fencing: Back Yard, Fenced
- Pool Features: None
- Road Surface Type: Gravel, Paved
- Roof Type: Shingle
- Security Features: Security System
- Laundry Features: Laundry Closet, Main Level
- Pool Private: No
Property
Utilities
- Sewer: Public Sewer
- Water Source: City
Property and Assessments
- Home Warranty: No
Green Features
Lot Information
- Above Grade Finished Area: 1720
- Lot Features: Level
Rental
Rent Information
- Land Lease: No
Public Records for 325 Richland Street
Home Facts
- Beds4
- Baths3
- Above Grade Finished1,720 SqFt
- StoriesTwo
- Lot Size0.0000 Acres
- StyleSingle Family Residence
- Year Built1985
- APN8615-16-0632
- CountyHaywood


