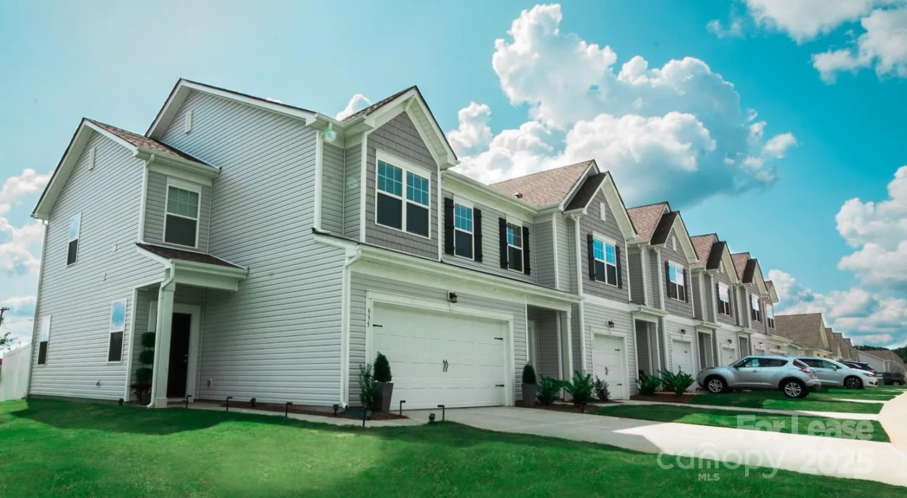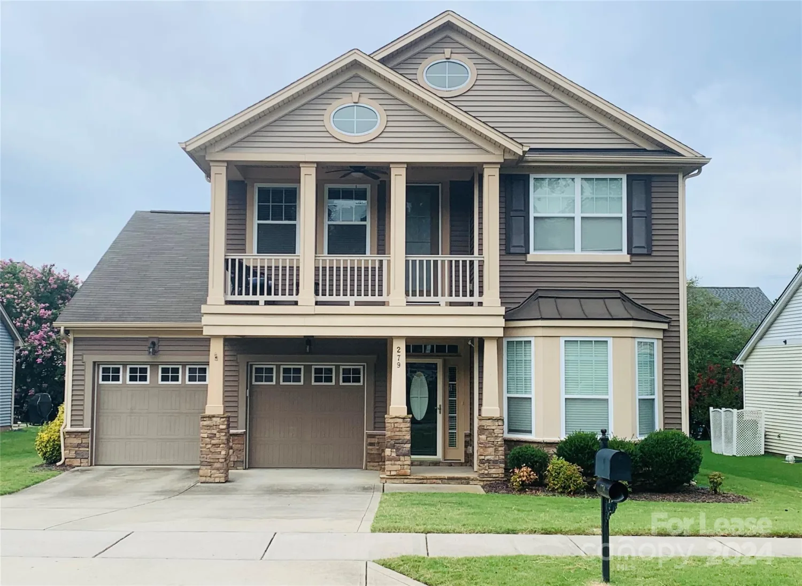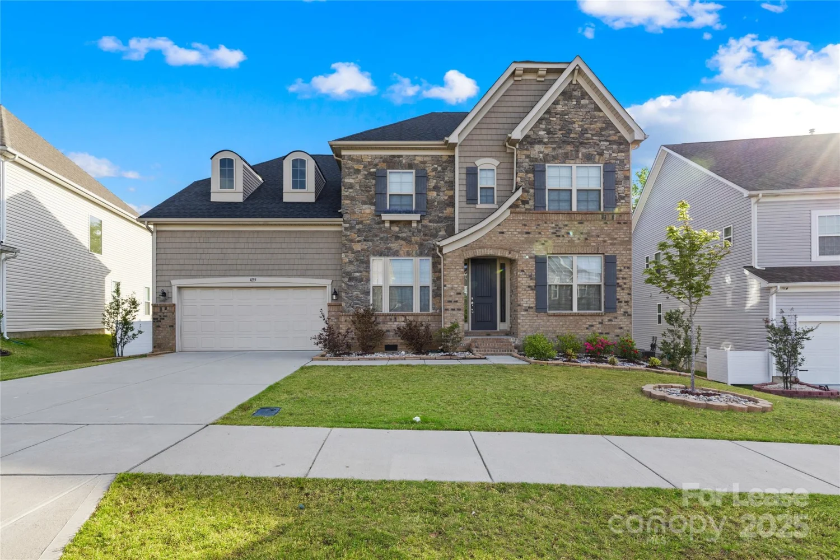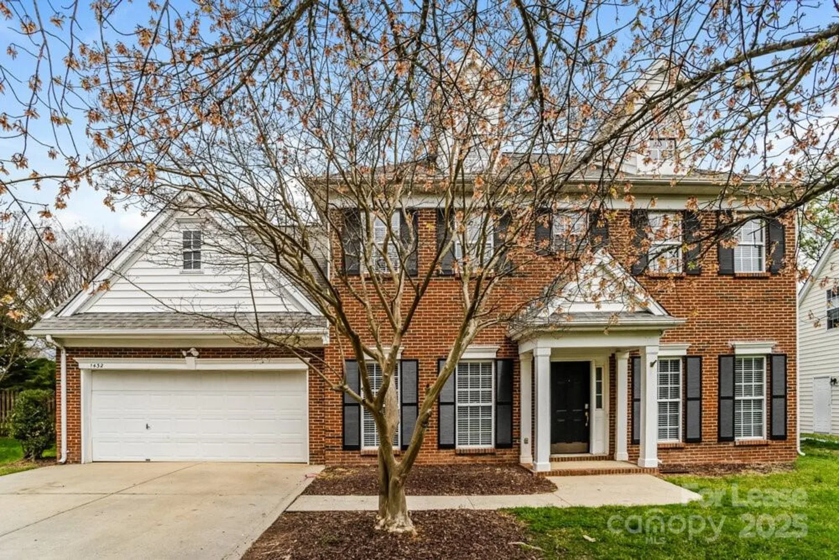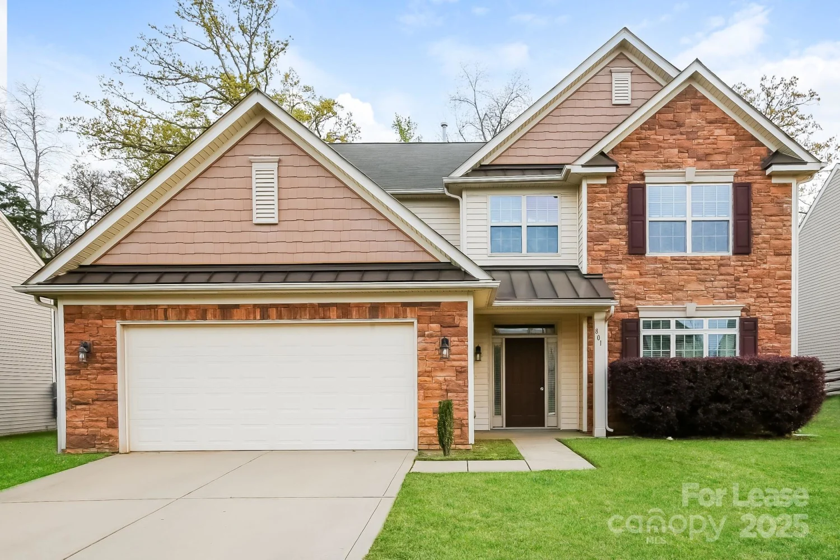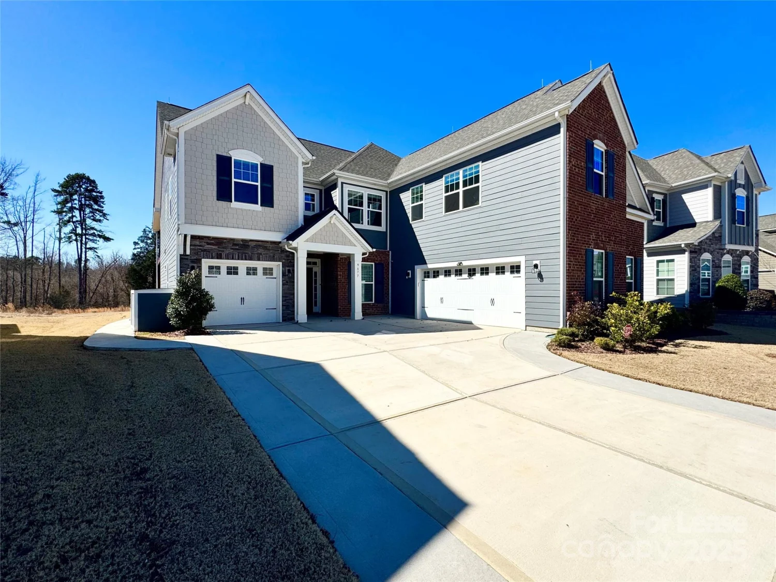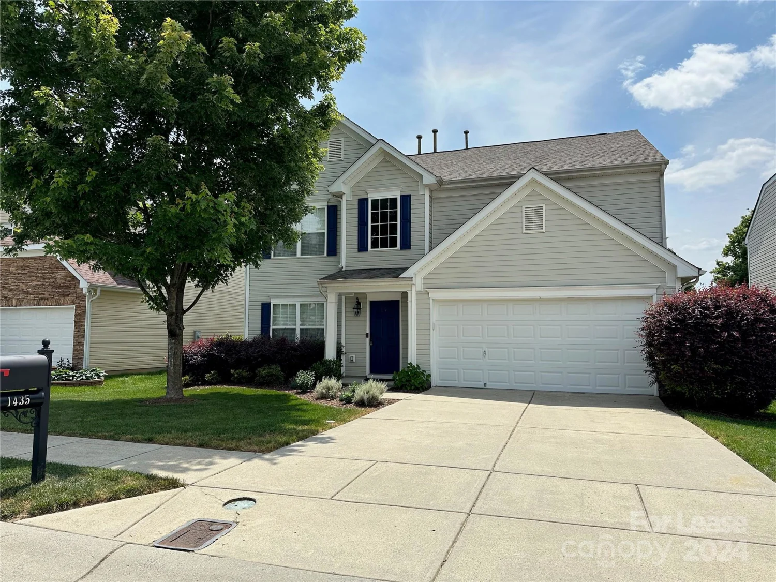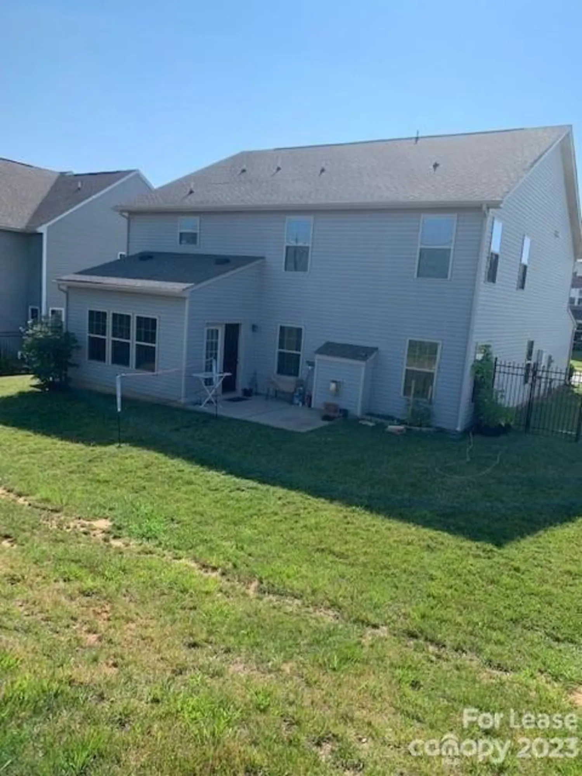1329 sandy bottom driveConcord, NC 28027
1329 sandy bottom driveConcord, NC 28027
Description
RARE! 5 Beds with ALL THE FEATURES! From the curb appeal, to the 2 story bookcase, to the 2 primary suites, you'll be amazed at every turn. As you enter the front door your focus will immediately move to the grand living room anchored by the one of a kind 2 story bookcase with rolling ladder. Make your way to the kitchen and find not 1, but 2 kitchen islands, wall oven, gas stove, huge walk-in pantry, butler pantry, and computer nook. The main floor also includes the laundry room, formal dining room, and a guest suite with full bath. Upstairs the surprises continue; enormous and well-equipped primary closet; 2nd primary suite with walk-in closet and private bath. Two additional large bedrooms, another full bath, and a bonus room round out the upstairs. We haven't mentioned the convenient location close to shopping, dining, I-85, and great schools. The two separate garages! Use one for storage and the other to park your vehicles. The two car garage even includes an EV charging outlet!
Property Details for 1329 Sandy Bottom Drive
- Subdivision ComplexSkybrook North Villages
- Num Of Garage Spaces3
- Parking FeaturesDriveway, Attached Garage, Garage Door Opener, Garage Faces Front, Garage Faces Side
- Property AttachedNo
LISTING UPDATED:
- StatusClosed
- MLS #CAR4243524
- Days on Site3
- MLS TypeResidential Lease
- Year Built2016
- CountryCabarrus
LISTING UPDATED:
- StatusClosed
- MLS #CAR4243524
- Days on Site3
- MLS TypeResidential Lease
- Year Built2016
- CountryCabarrus
Building Information for 1329 Sandy Bottom Drive
- StoriesTwo
- Year Built2016
- Lot Size0.0000 Acres
Payment Calculator
Term
Interest
Home Price
Down Payment
The Payment Calculator is for illustrative purposes only. Read More
Property Information for 1329 Sandy Bottom Drive
Summary
Location and General Information
- Coordinates: 35.430056,-80.752951
School Information
- Elementary School: Unspecified
- Middle School: Unspecified
- High School: Unspecified
Taxes and HOA Information
Virtual Tour
Parking
- Open Parking: No
Interior and Exterior Features
Interior Features
- Cooling: Central Air
- Heating: Central
- Appliances: Dishwasher, Disposal, Exhaust Hood, Filtration System, Gas Range, Microwave, Oven, Refrigerator, Wall Oven, Washer/Dryer
- Fireplace Features: Living Room
- Interior Features: Breakfast Bar, Built-in Features, Entrance Foyer, Garden Tub, Kitchen Island, Open Floorplan, Pantry, Storage, Walk-In Closet(s), Walk-In Pantry
- Levels/Stories: Two
- Bathrooms Total Integer: 4
Exterior Features
- Patio And Porch Features: Patio
- Pool Features: None
- Road Surface Type: Concrete, Paved
- Security Features: Carbon Monoxide Detector(s), Smoke Detector(s)
- Laundry Features: Laundry Room, Main Level
- Pool Private: No
Property
Utilities
- Sewer: Public Sewer
- Water Source: Public
Property and Assessments
- Home Warranty: No
Green Features
Lot Information
Rental
Rent Information
- Land Lease: No
Public Records for 1329 Sandy Bottom Drive
Home Facts
- Beds5
- Baths4
- StoriesTwo
- Lot Size0.0000 Acres
- StyleSingle Family Residence
- Year Built2016
- CountyCabarrus


