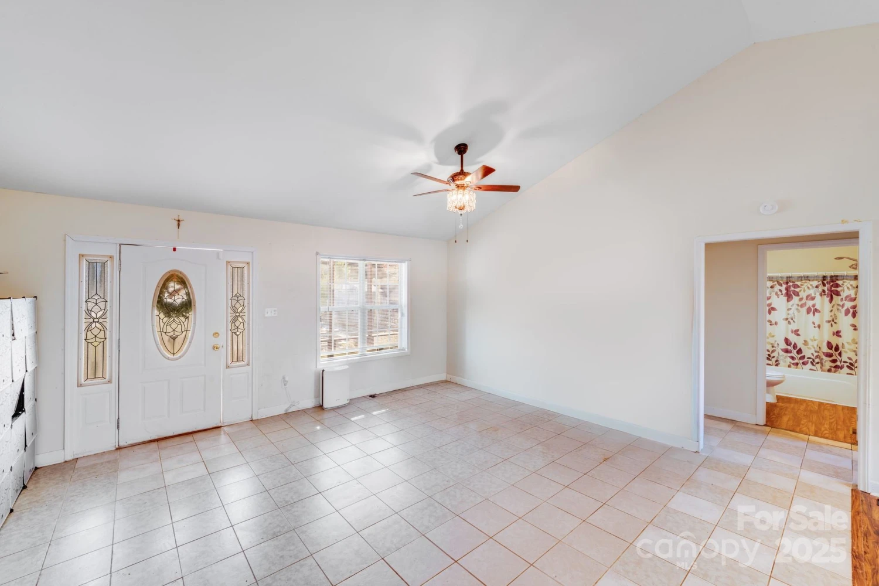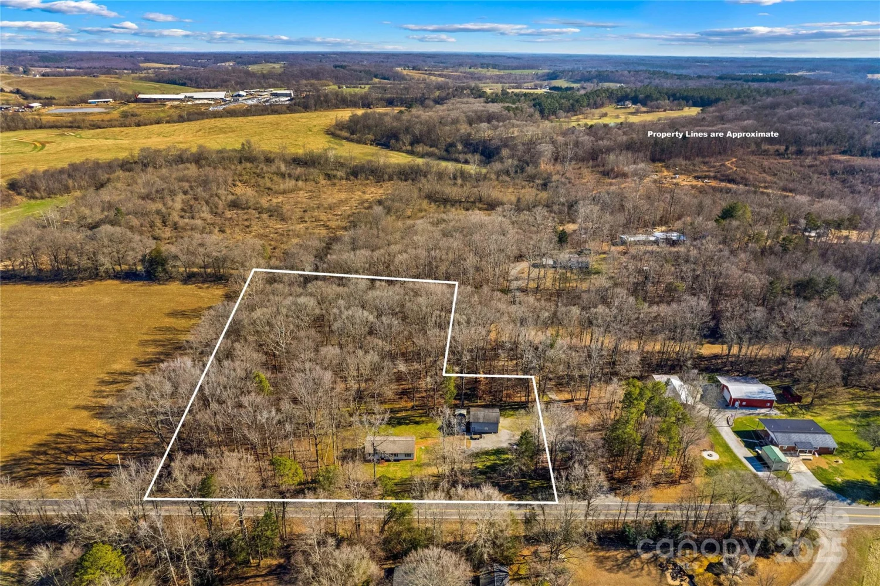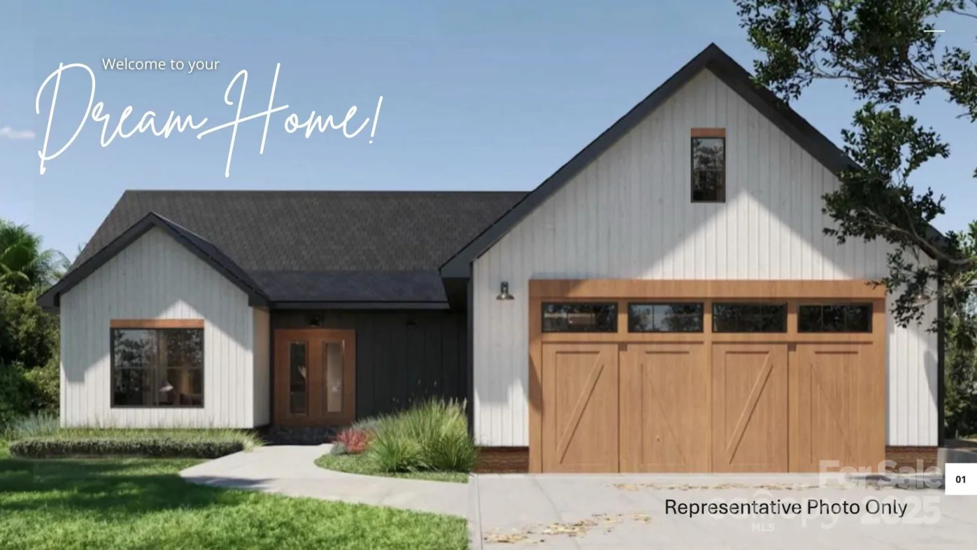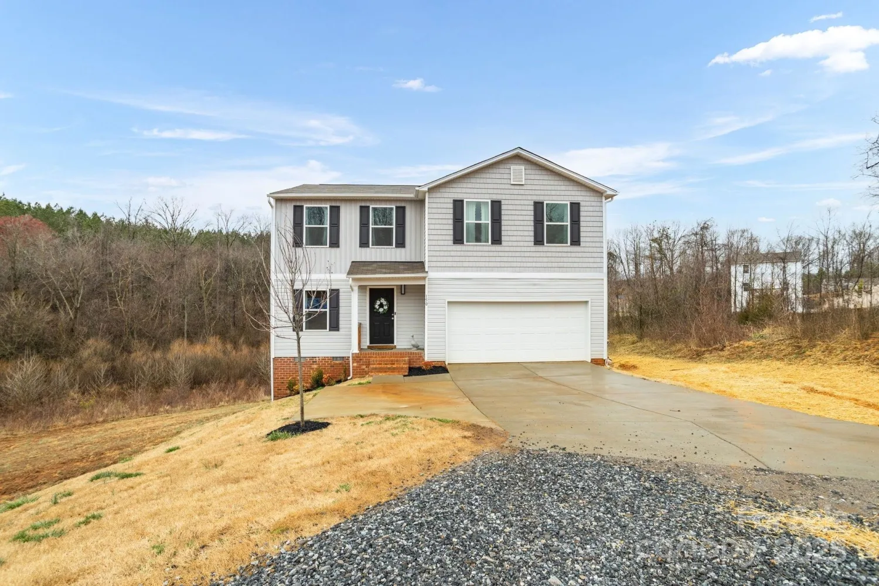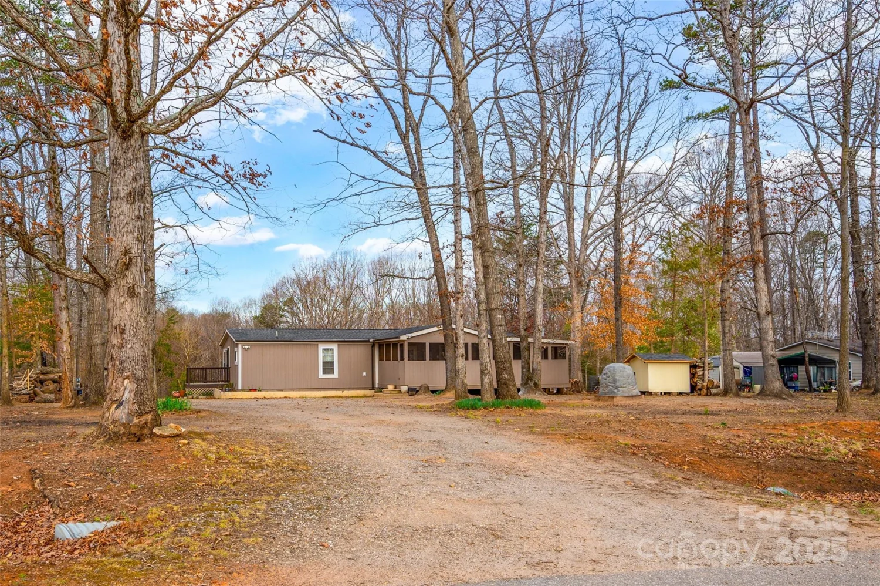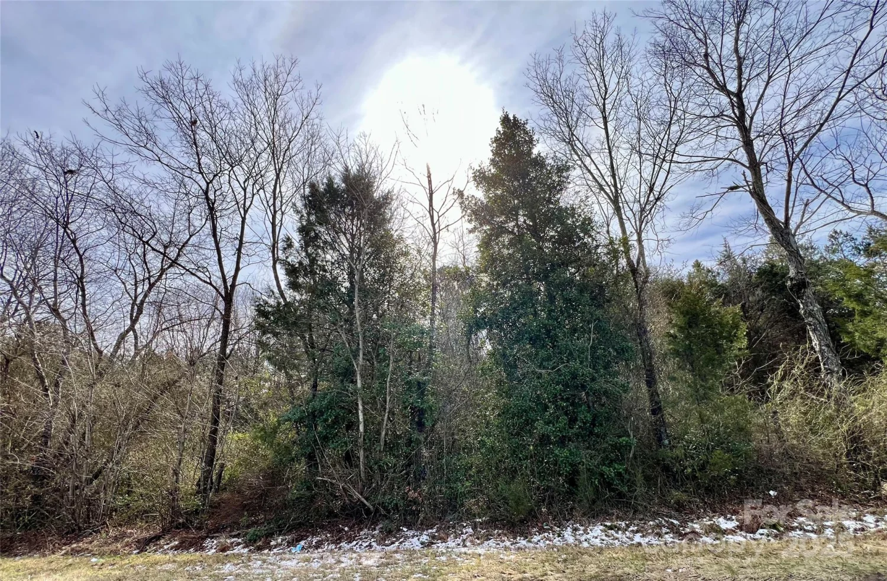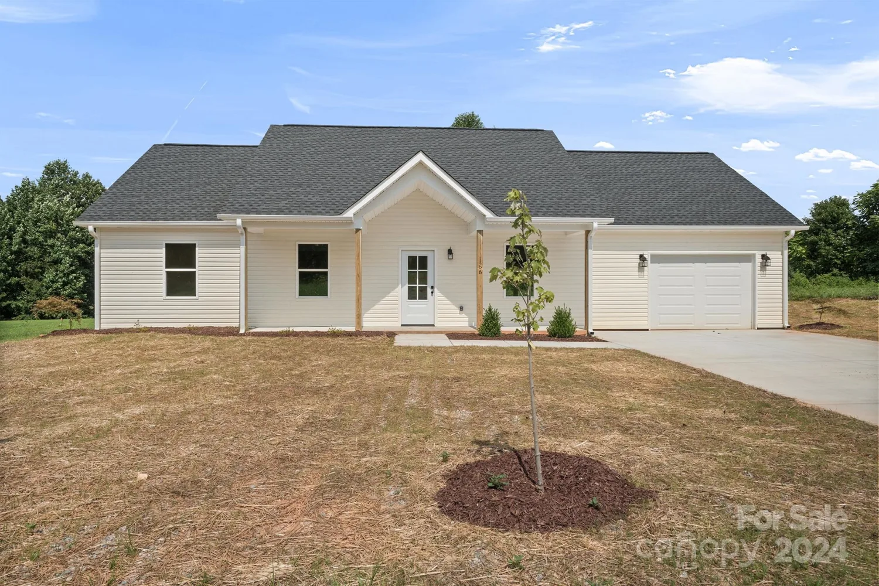365 kinder roadHarmony, NC 28634
365 kinder roadHarmony, NC 28634
Description
Set on a beautiful 1.32-acre double lot, this inviting 1.5-story home blends space, charm, and thoughtful features throughout. Step inside to an open floor plan where the great room flows seamlessly into the kitchen and breakfast area. The remodeled kitchen offers newer, high-end, solid-granite countertops, all-wood cabinetry, pull-out pan drawers, and essential appliances including a range, microwave, and refrigerator. The main-level primary suite is a true retreat, featuring a garden tub, tiled floors, a spacious vanity with wood cabinetry, a separate shower, and a walk-in closet. Upstairs, a generous finished bonus room provides flexible space for an office, flex space, or hobby area. Outside, there's a covered composite deck, relaxing hot tub, firepit, and even a treehouse for fun. Additional perks include an upgraded extra-capacity well tank, water filtration system, and a location that offers privacy and convenience not far from I-40 and I-77.
Property Details for 365 Kinder Road
- Subdivision ComplexSpring Hill
- ExteriorFire Pit, Hot Tub, Other - See Remarks
- Num Of Garage Spaces2
- Parking FeaturesAttached Garage
- Property AttachedNo
LISTING UPDATED:
- StatusActive Under Contract
- MLS #CAR4243617
- Days on Site4
- MLS TypeResidential
- Year Built2004
- CountryIredell
LISTING UPDATED:
- StatusActive Under Contract
- MLS #CAR4243617
- Days on Site4
- MLS TypeResidential
- Year Built2004
- CountryIredell
Building Information for 365 Kinder Road
- StoriesOne and One Half
- Year Built2004
- Lot Size0.0000 Acres
Payment Calculator
Term
Interest
Home Price
Down Payment
The Payment Calculator is for illustrative purposes only. Read More
Property Information for 365 Kinder Road
Summary
Location and General Information
- Community Features: None
- Coordinates: 35.93285376,-80.74303005
School Information
- Elementary School: Harmony
- Middle School: North Iredell
- High School: North Iredell
Taxes and HOA Information
- Parcel Number: 4789-49-0047.000
- Tax Legal Description: L8 & L9-SPRING HILLS-P1-PB-43-76
Virtual Tour
Parking
- Open Parking: No
Interior and Exterior Features
Interior Features
- Cooling: Central Air
- Heating: Heat Pump
- Appliances: Dishwasher, Electric Range, Electric Water Heater, Microwave, Refrigerator
- Flooring: Carpet, Tile, Wood
- Interior Features: Attic Stairs Pulldown, Entrance Foyer, Pantry, Walk-In Closet(s)
- Levels/Stories: One and One Half
- Foundation: Crawl Space
- Bathrooms Total Integer: 2
Exterior Features
- Construction Materials: Vinyl
- Patio And Porch Features: Covered, Deck, Front Porch
- Pool Features: None
- Road Surface Type: Concrete, Paved
- Roof Type: Composition
- Laundry Features: Laundry Room, Main Level
- Pool Private: No
Property
Utilities
- Sewer: Septic Installed
- Water Source: Well
Property and Assessments
- Home Warranty: No
Green Features
Lot Information
- Above Grade Finished Area: 2261
- Lot Features: Cleared, Level, Wooded
Rental
Rent Information
- Land Lease: No
Public Records for 365 Kinder Road
Home Facts
- Beds3
- Baths2
- Above Grade Finished2,261 SqFt
- StoriesOne and One Half
- Lot Size0.0000 Acres
- StyleSingle Family Residence
- Year Built2004
- APN4789-49-0047.000
- CountyIredell
- ZoningRA


