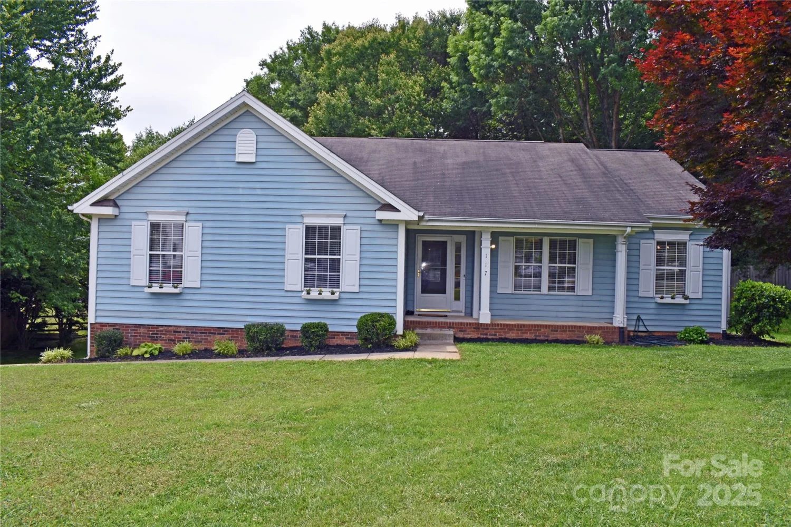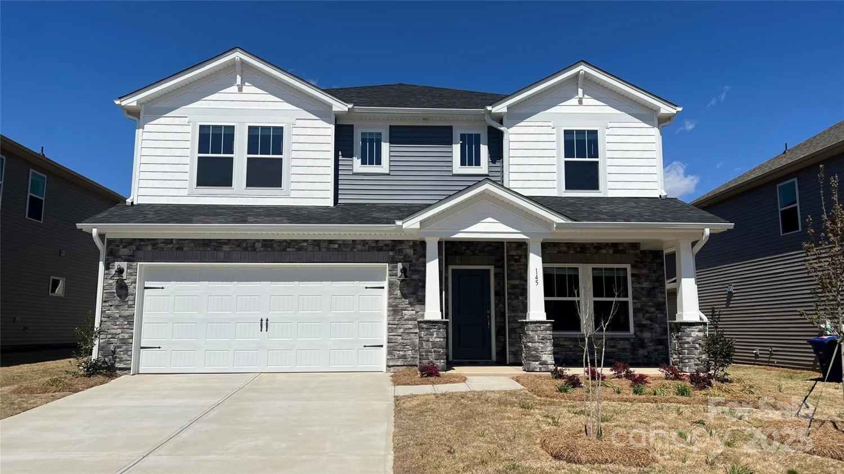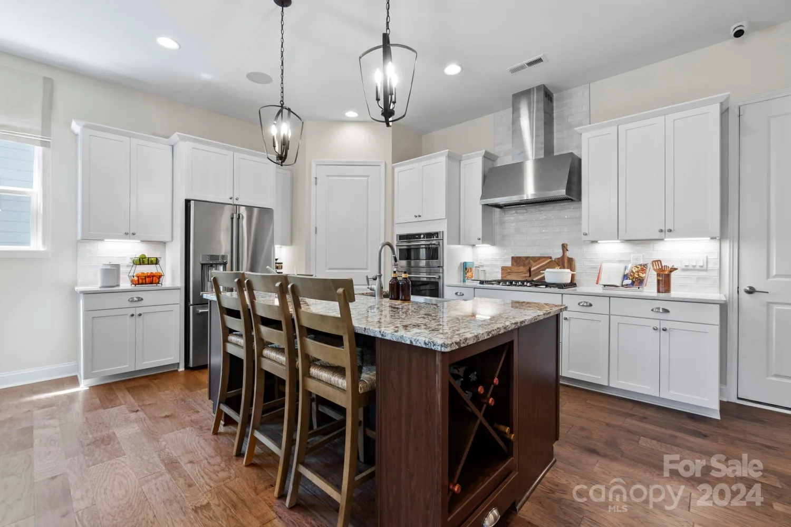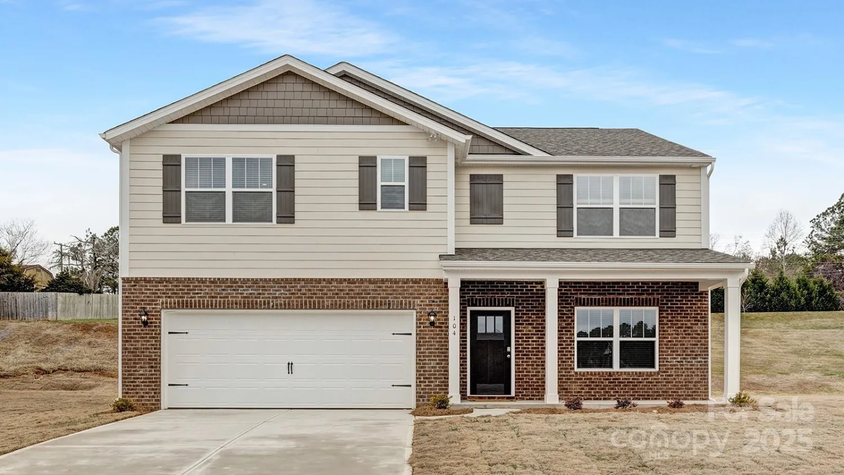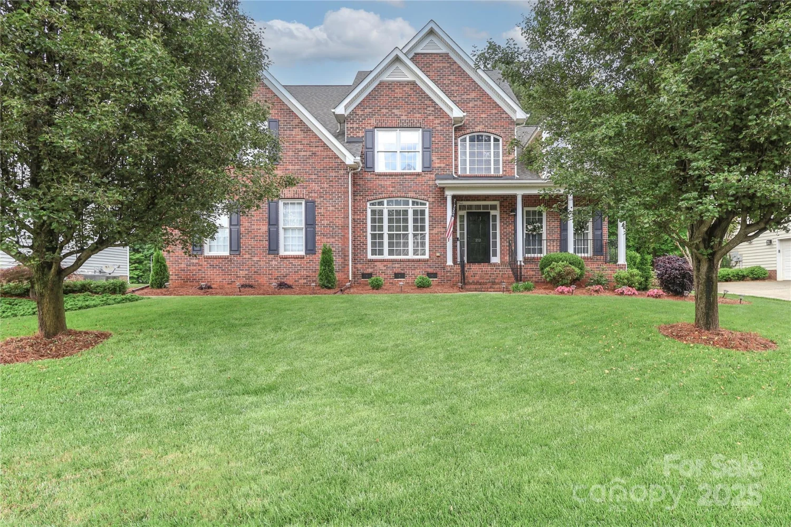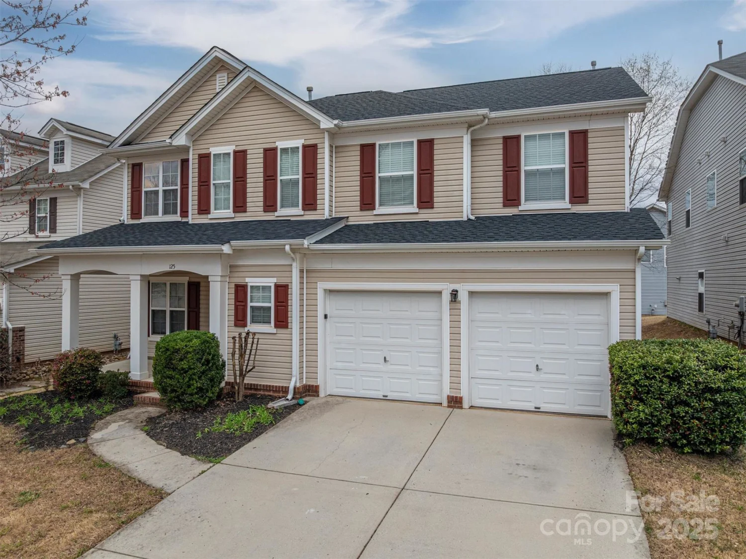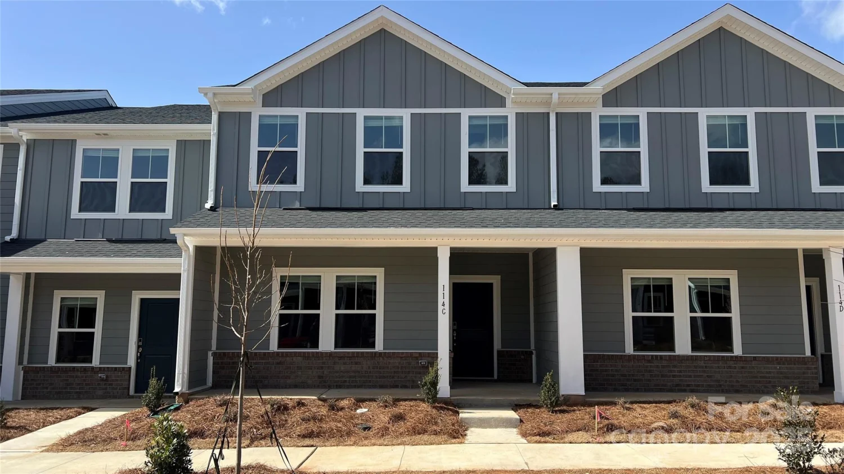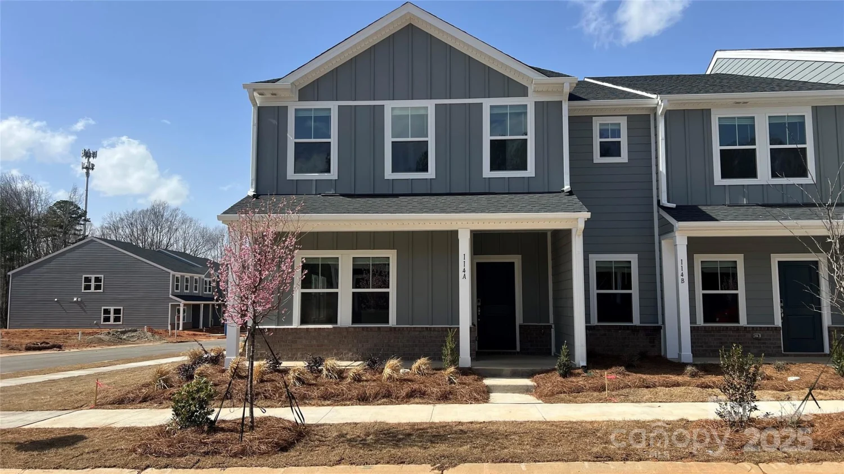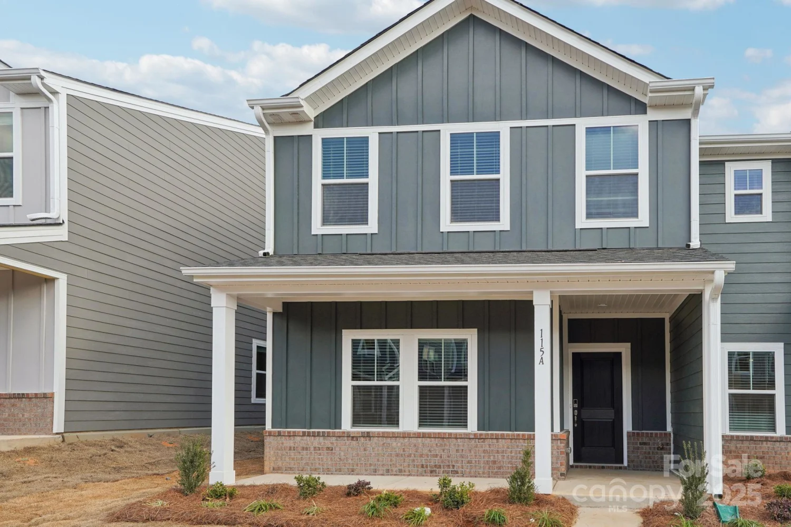121 shagbark laneMooresville, NC 28115
121 shagbark laneMooresville, NC 28115
Description
Welcome to 121 Shagbark Lane – a true gem in the charming Woodlands neighborhood! This 2,245 sq ft home offers comfort, fun and neighborly friendships. The primary bedroom with a spacious ensuite is conveniently located on the main floor, while upstairs features three additional bedrooms and a full bathroom. The bright and airy living room, with large windows that flood the space with natural light, opens to a beautifully appointed kitchen, perfect for gatherings. Enjoy the convenience of a main floor laundry room and retreat to your private, fenced backyard, with a large deck – ideal for summer evenings and grilling out. Situated in a quiet, well-kept neighborhood, this home is walkable to Bellingham Park by scenic trails, has a built in basketball hoop and a flat driveway! 121 Shagbark Lane is truly a stunner, and calling you home.
Property Details for 121 Shagbark Lane
- Subdivision ComplexThe Woodlands
- Architectural StyleTraditional
- Num Of Garage Spaces2
- Parking FeaturesDriveway, Attached Garage
- Property AttachedNo
LISTING UPDATED:
- StatusClosed
- MLS #CAR4243673
- Days on Site5
- HOA Fees$100 / year
- MLS TypeResidential
- Year Built2002
- CountryIredell
Location
Listing Courtesy of EXP Realty LLC Mooresville - Alexa Jordan
LISTING UPDATED:
- StatusClosed
- MLS #CAR4243673
- Days on Site5
- HOA Fees$100 / year
- MLS TypeResidential
- Year Built2002
- CountryIredell
Building Information for 121 Shagbark Lane
- StoriesTwo
- Year Built2002
- Lot Size0.0000 Acres
Payment Calculator
Term
Interest
Home Price
Down Payment
The Payment Calculator is for illustrative purposes only. Read More
Property Information for 121 Shagbark Lane
Summary
Location and General Information
- Community Features: Walking Trails
- Directions: GPS 121 Shagbark lane Mooresville, NC 28115
- Coordinates: 35.545248,-80.794373
School Information
- Elementary School: Rocky River
- Middle School: Mooresville
- High School: Mooresville
Taxes and HOA Information
- Parcel Number: 4665-68-2169.000
- Tax Legal Description: L119 THE WOODLANDS M5 PB37-73
Virtual Tour
Parking
- Open Parking: Yes
Interior and Exterior Features
Interior Features
- Cooling: Central Air
- Heating: Heat Pump
- Appliances: Dishwasher, Electric Oven, Microwave, Refrigerator
- Fireplace Features: Gas Log, Living Room
- Flooring: Carpet, Vinyl, Wood
- Levels/Stories: Two
- Foundation: Crawl Space
- Total Half Baths: 1
- Bathrooms Total Integer: 3
Exterior Features
- Construction Materials: Brick Full, Vinyl
- Fencing: Back Yard, Fenced
- Patio And Porch Features: Covered, Deck, Front Porch
- Pool Features: None
- Road Surface Type: Concrete, Paved
- Roof Type: Shingle
- Security Features: Security System, Smoke Detector(s)
- Laundry Features: Laundry Room, Main Level
- Pool Private: No
Property
Utilities
- Sewer: Public Sewer
- Utilities: Natural Gas
- Water Source: City
Property and Assessments
- Home Warranty: No
Green Features
Lot Information
- Above Grade Finished Area: 2245
- Lot Features: Level
Rental
Rent Information
- Land Lease: No
Public Records for 121 Shagbark Lane
Home Facts
- Beds4
- Baths2
- Above Grade Finished2,245 SqFt
- StoriesTwo
- Lot Size0.0000 Acres
- StyleSingle Family Residence
- Year Built2002
- APN4665-68-2169.000
- CountyIredell


