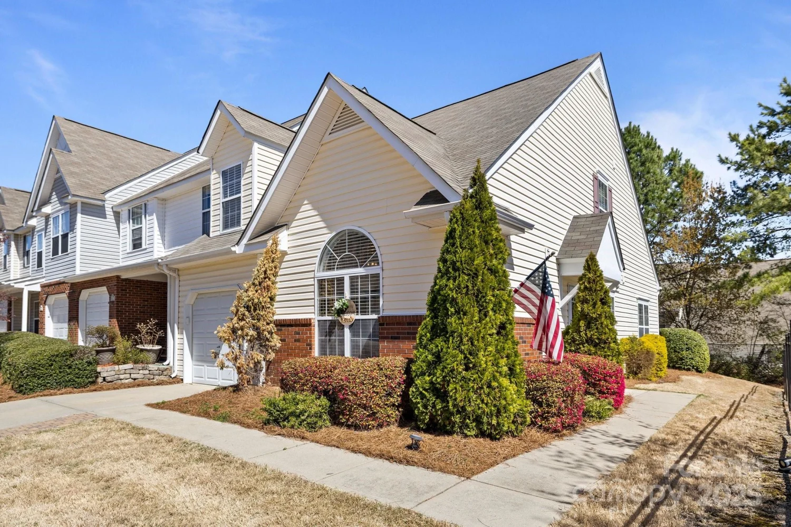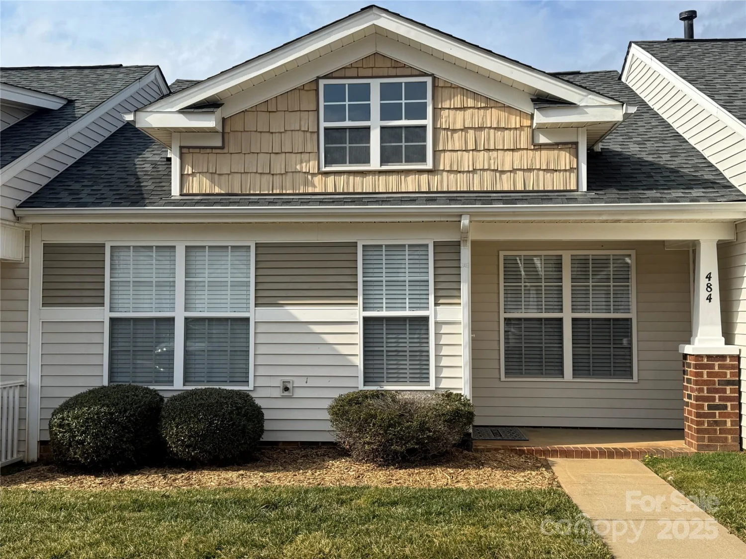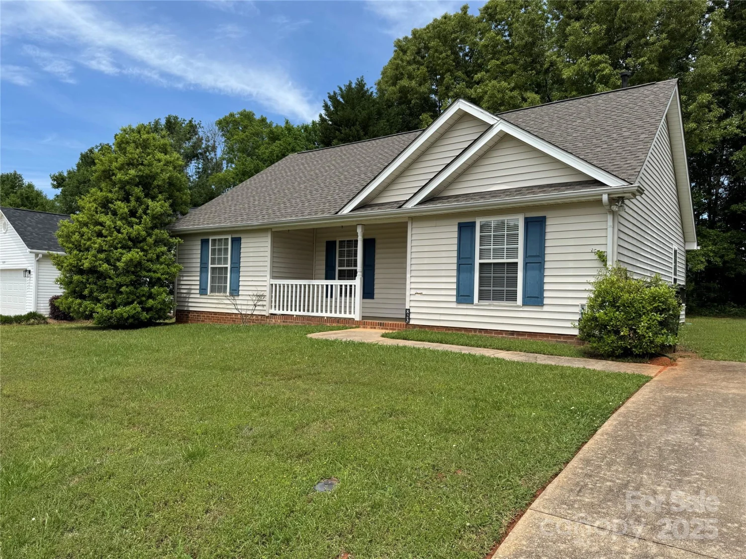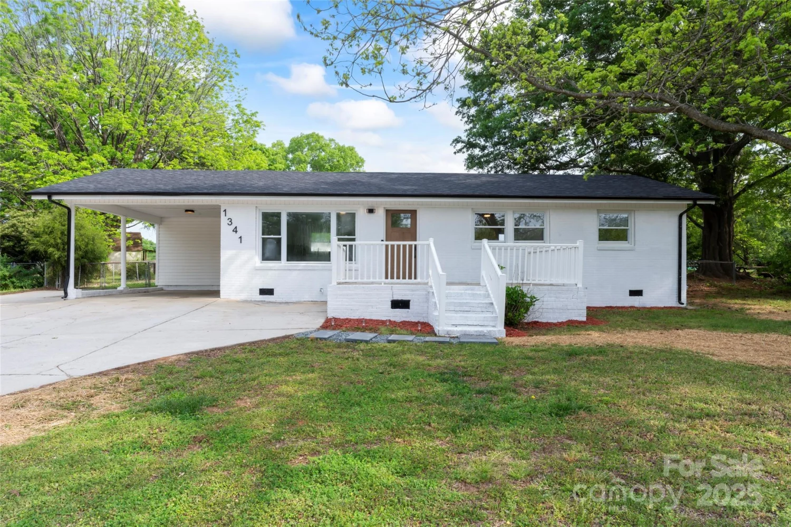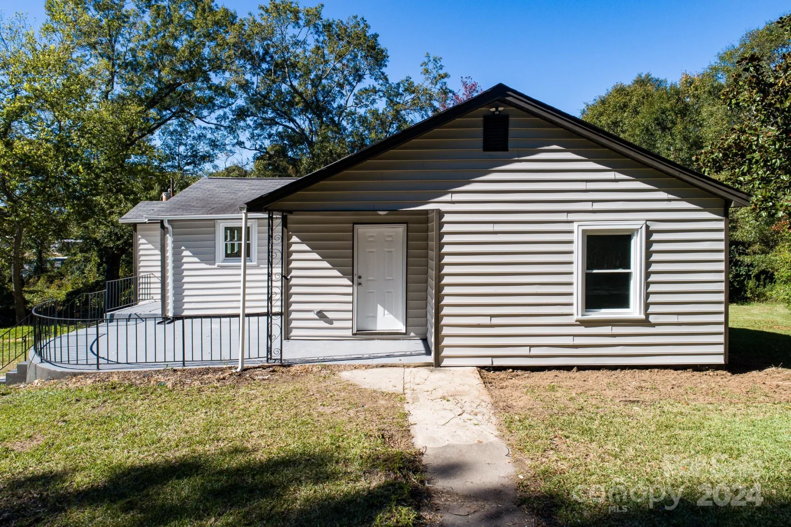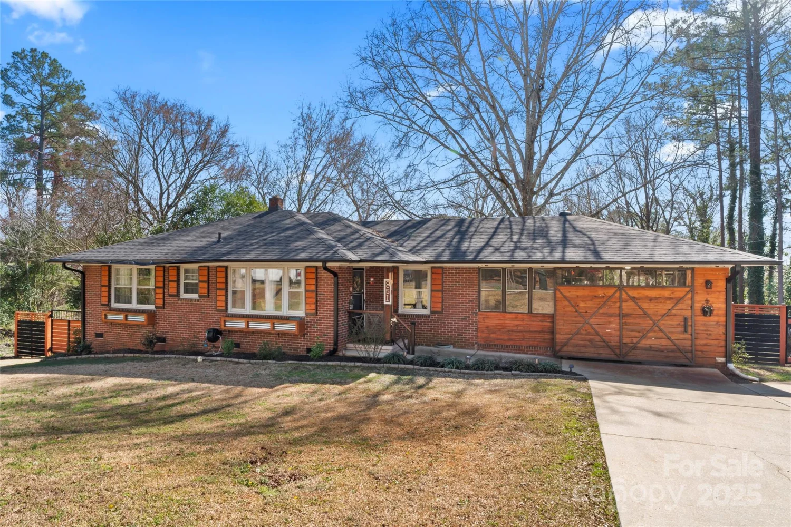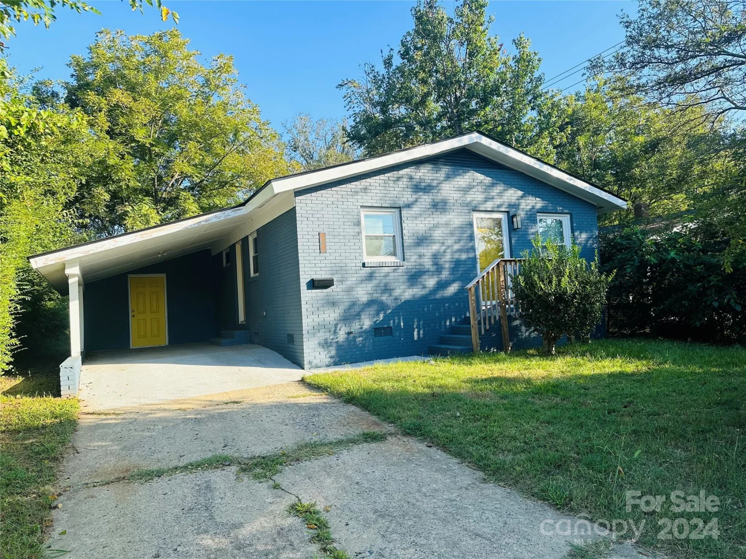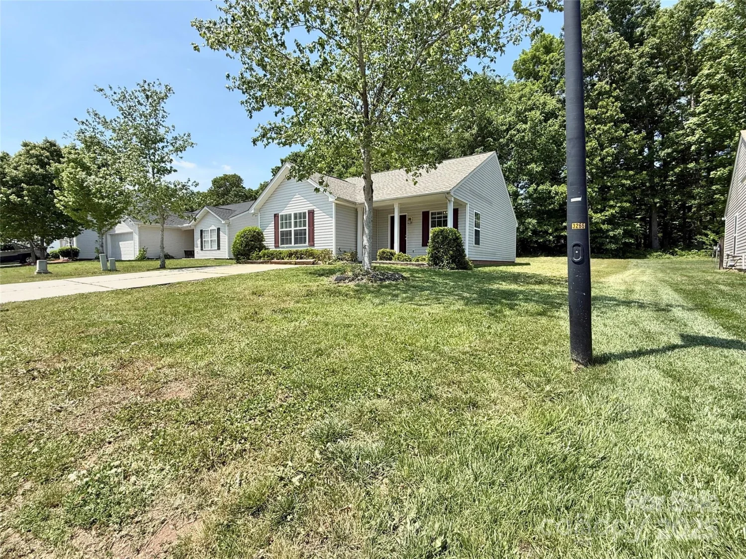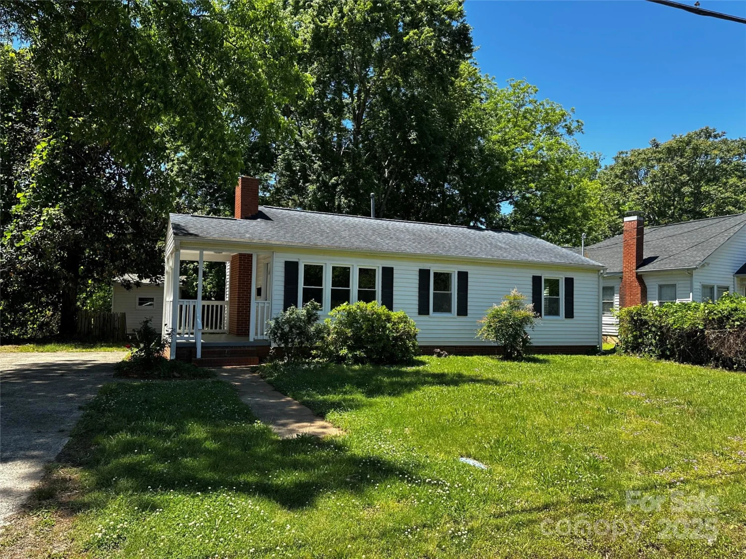4517 sabin streetRock Hill, SC 29732
4517 sabin streetRock Hill, SC 29732
Description
This spacious townhouse offers a gas fireplace, stainless steel appliances, granite countertops, master walk-in closet, master bathroom dual sinks, separate tub and shower and an open patio! Quick access to the new parkway and not too far from downtown Rock Hill! Only a 20 minute drive to Charlotte!
Property Details for 4517 Sabin Street
- Subdivision ComplexPennington Place
- Parking FeaturesAssigned, Shared Driveway
- Property AttachedNo
LISTING UPDATED:
- StatusActive
- MLS #CAR4243815
- Days on Site30
- HOA Fees$98 / month
- MLS TypeResidential
- Year Built2006
- CountryYork
LISTING UPDATED:
- StatusActive
- MLS #CAR4243815
- Days on Site30
- HOA Fees$98 / month
- MLS TypeResidential
- Year Built2006
- CountryYork
Building Information for 4517 Sabin Street
- StoriesTwo
- Year Built2006
- Lot Size0.0000 Acres
Payment Calculator
Term
Interest
Home Price
Down Payment
The Payment Calculator is for illustrative purposes only. Read More
Property Information for 4517 Sabin Street
Summary
Location and General Information
- Community Features: Airport/Runway
- Coordinates: 34.987263,-81.061489
School Information
- Elementary School: Mount Gallant
- Middle School: Dutchman Creek
- High School: Northwestern
Taxes and HOA Information
- Parcel Number: 589-01-01-124
- Tax Legal Description: LT# 135 PENNINGTON PL PH 2 M 2
Virtual Tour
Parking
- Open Parking: No
Interior and Exterior Features
Interior Features
- Cooling: Central Air
- Heating: Central
- Appliances: Convection Oven, Dishwasher, Disposal, Electric Range, Microwave, Refrigerator
- Fireplace Features: Gas Log
- Levels/Stories: Two
- Foundation: Slab
- Total Half Baths: 1
- Bathrooms Total Integer: 3
Exterior Features
- Construction Materials: Vinyl
- Pool Features: None
- Road Surface Type: Asphalt, Paved
- Security Features: Security System
- Laundry Features: Electric Dryer Hookup, Laundry Closet, Upper Level, Washer Hookup
- Pool Private: No
Property
Utilities
- Sewer: Public Sewer
- Water Source: City
Property and Assessments
- Home Warranty: No
Green Features
Lot Information
- Above Grade Finished Area: 1600
Rental
Rent Information
- Land Lease: No
Public Records for 4517 Sabin Street
Home Facts
- Beds3
- Baths2
- Above Grade Finished1,600 SqFt
- StoriesTwo
- Lot Size0.0000 Acres
- StyleTownhouse
- Year Built2006
- APN589-01-01-124
- CountyYork
- ZoningNMU


