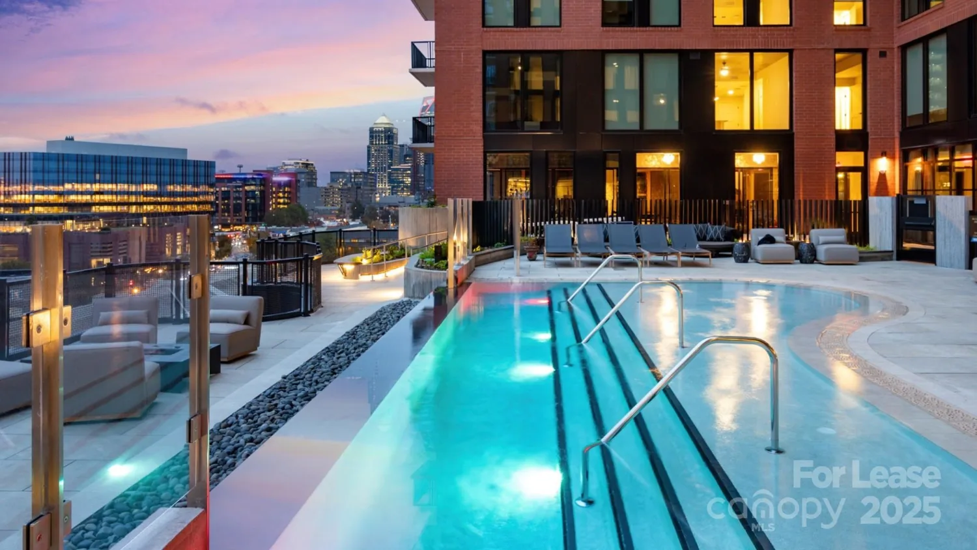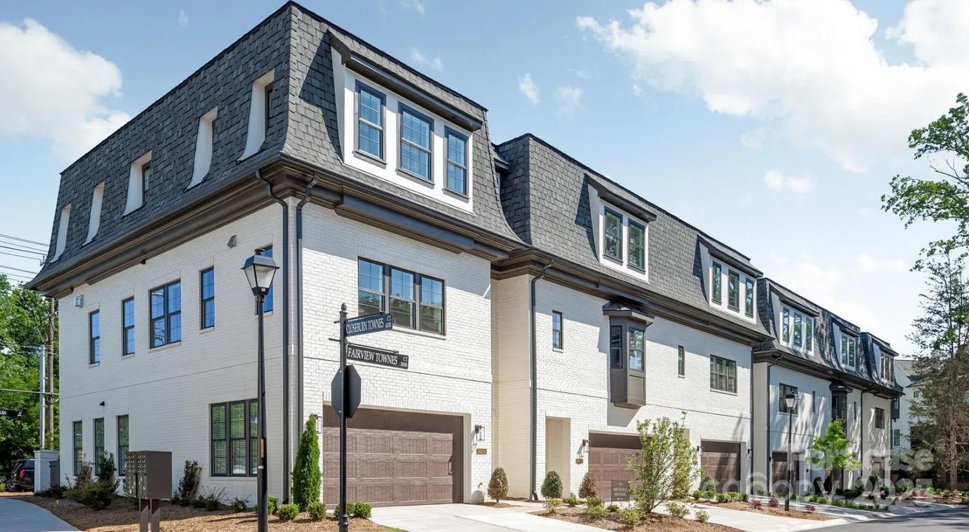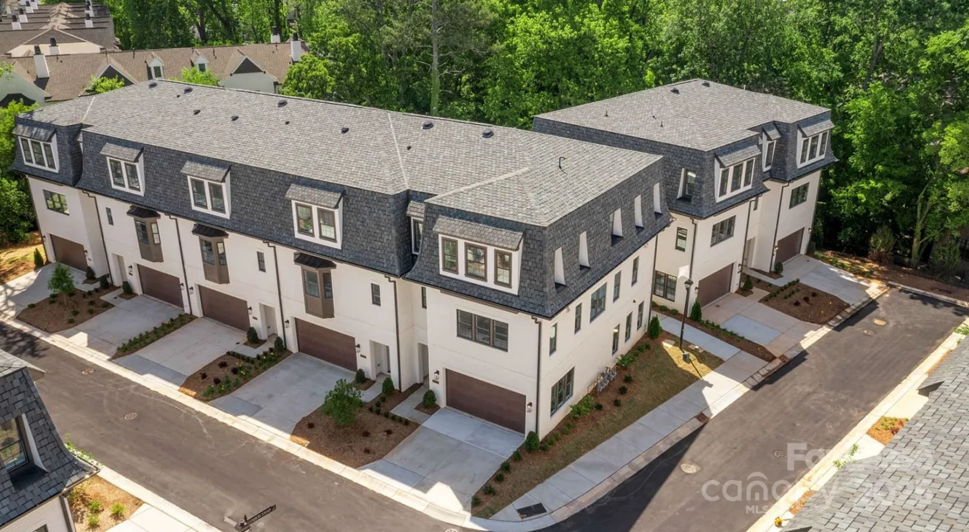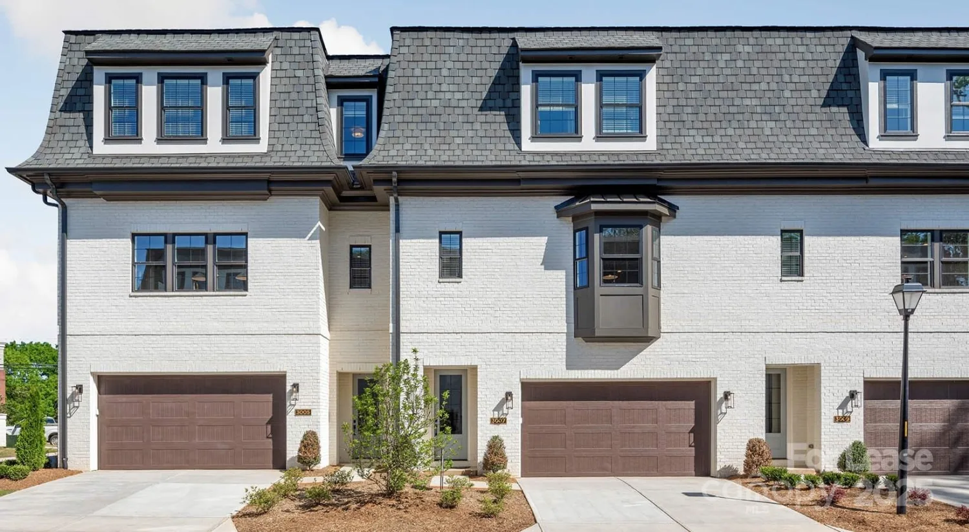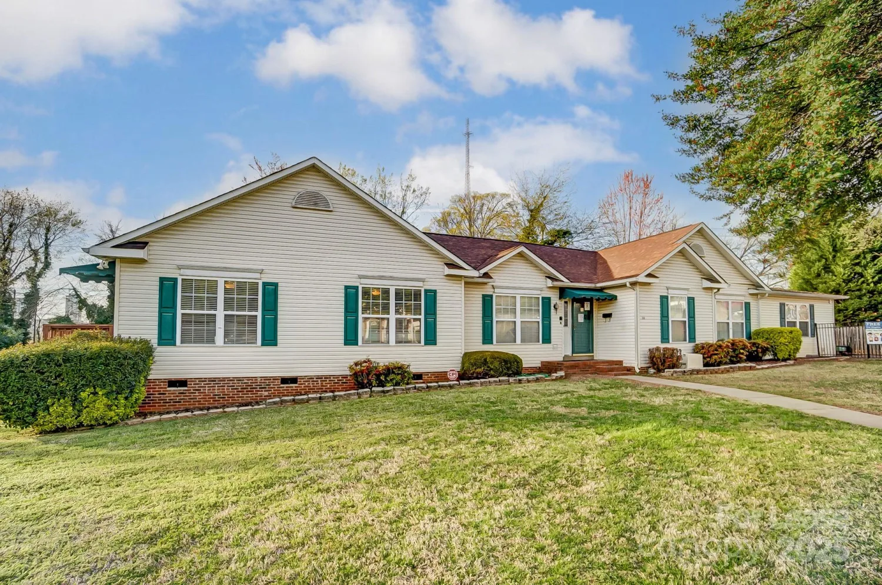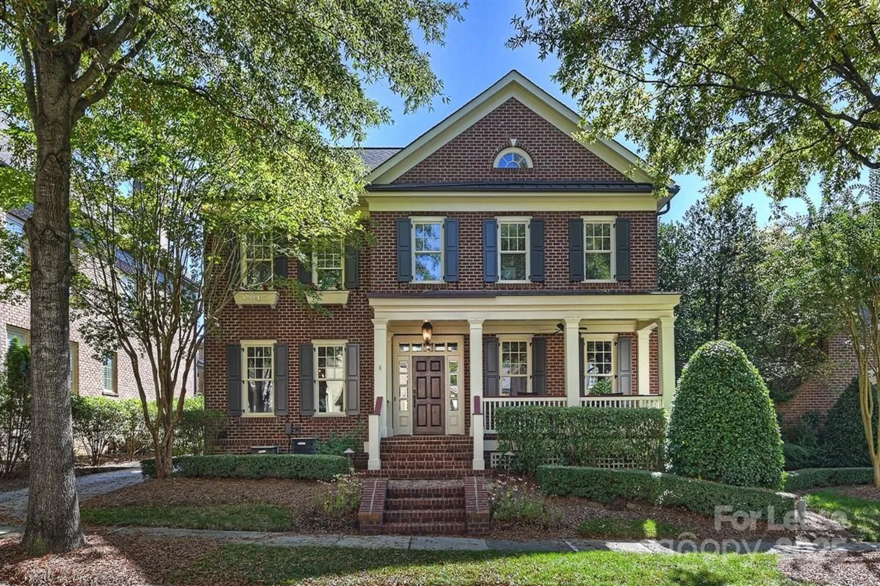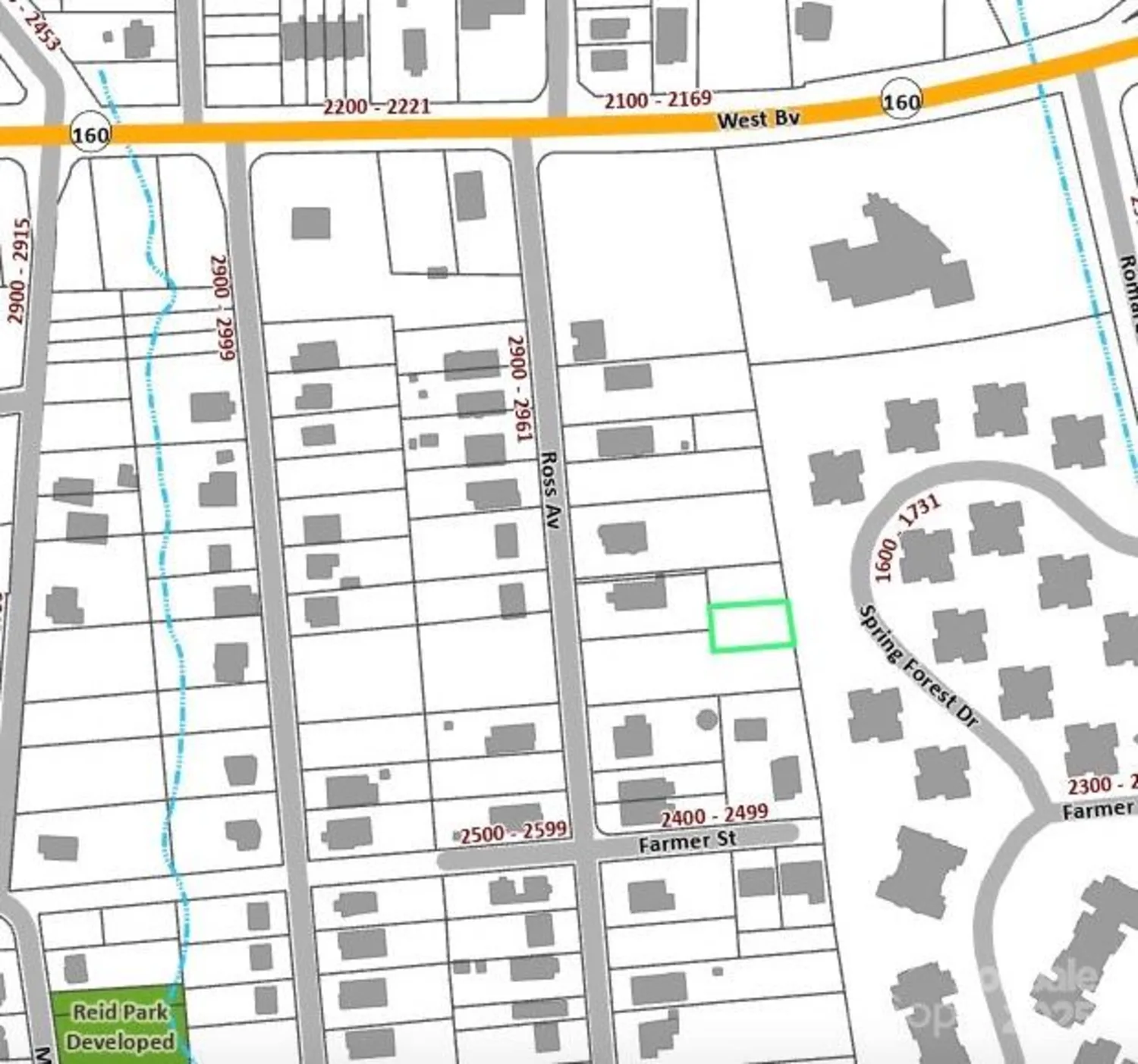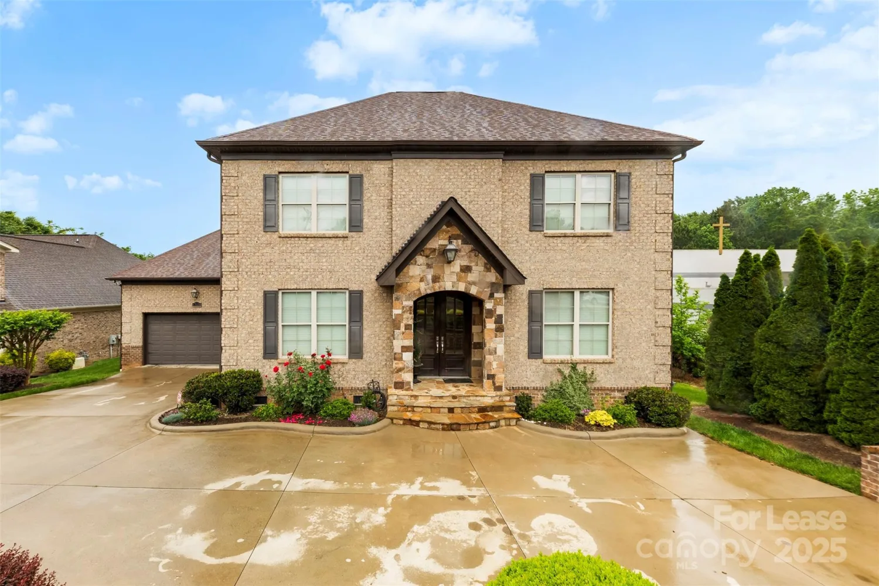3911 lakeside driveCharlotte, NC 28270
3911 lakeside driveCharlotte, NC 28270
Description
Stunning South Charlotte Estate Home Rental. Beautifully designed & furnished...this resort style home sits on over 2 Acres w/gated entrance on a private road. The main house is 3500sf w/Casually Elegant Living & Dining Rooms featuring water views of the pond. Impressive Chef's Kitchen w/Large Island, Professional Appliances, Butlers Pantry & Breakfast Area w/custom banquette seating. Luxuriant Owners Suite w/Spa-like Bath & custom walk-in closets. HUGE Family Room w/built-in storage & Sliding Glass Pocket Door that completely opens to Covered Outdoor Kit, Dining & Living Area by the newly redesigned Pool...a truly spectacular space. There is also a Detached 3-Car Garage w/Full Guest Suite above & includes a Private entrance, Luxury Bath, Kitchenette and built-in bunkbeds. Additional features of this home are the pool bath, screened porch & gazebo overlooking pond & manicured grounds. Move right in, home has everything you need. No Pets.
Property Details for 3911 Lakeside Drive
- Subdivision ComplexLakeside
- Architectural StyleTransitional
- ExteriorFire Pit, In-Ground Irrigation, Lawn Maintenance, Outdoor Kitchen
- Num Of Garage Spaces3
- Parking FeaturesDetached Garage
- Property AttachedNo
LISTING UPDATED:
- StatusActive
- MLS #CAR4243853
- Days on Site14
- MLS TypeResidential Lease
- Year Built2012
- CountryMecklenburg
LISTING UPDATED:
- StatusActive
- MLS #CAR4243853
- Days on Site14
- MLS TypeResidential Lease
- Year Built2012
- CountryMecklenburg
Building Information for 3911 Lakeside Drive
- StoriesOne
- Year Built2012
- Lot Size0.0000 Acres
Payment Calculator
Term
Interest
Home Price
Down Payment
The Payment Calculator is for illustrative purposes only. Read More
Property Information for 3911 Lakeside Drive
Summary
Location and General Information
- View: Water
- Coordinates: 35.082774,-80.770254
School Information
- Elementary School: Providence Spring
- Middle School: Crestdale
- High School: Providence
Taxes and HOA Information
- Parcel Number: 227-093-34
Virtual Tour
Parking
- Open Parking: No
Interior and Exterior Features
Interior Features
- Cooling: Central Air
- Heating: Forced Air
- Appliances: Dishwasher, Disposal, Exhaust Hood, Gas Range, Ice Maker, Microwave, Refrigerator, Washer/Dryer, Wine Refrigerator
- Fireplace Features: Living Room
- Flooring: Tile, Wood
- Interior Features: Kitchen Island, Pantry, Split Bedroom, Storage, Walk-In Closet(s), Wet Bar
- Levels/Stories: One
- Foundation: Crawl Space
- Total Half Baths: 1
- Bathrooms Total Integer: 4
Exterior Features
- Fencing: Back Yard
- Patio And Porch Features: Covered, Patio
- Pool Features: None
- Road Surface Type: Asphalt, Paved
- Roof Type: Shingle
- Security Features: Carbon Monoxide Detector(s), Security System, Smoke Detector(s)
- Laundry Features: Laundry Room
- Pool Private: No
Property
Utilities
- Sewer: Public Sewer
- Water Source: City
Property and Assessments
- Home Warranty: No
Green Features
Lot Information
- Above Grade Finished Area: 3500
Rental
Rent Information
- Land Lease: No
Public Records for 3911 Lakeside Drive
Home Facts
- Beds3
- Baths3
- Above Grade Finished3,500 SqFt
- StoriesOne
- Lot Size0.0000 Acres
- StyleSingle Family Residence
- Year Built2012
- APN227-093-34
- CountyMecklenburg


