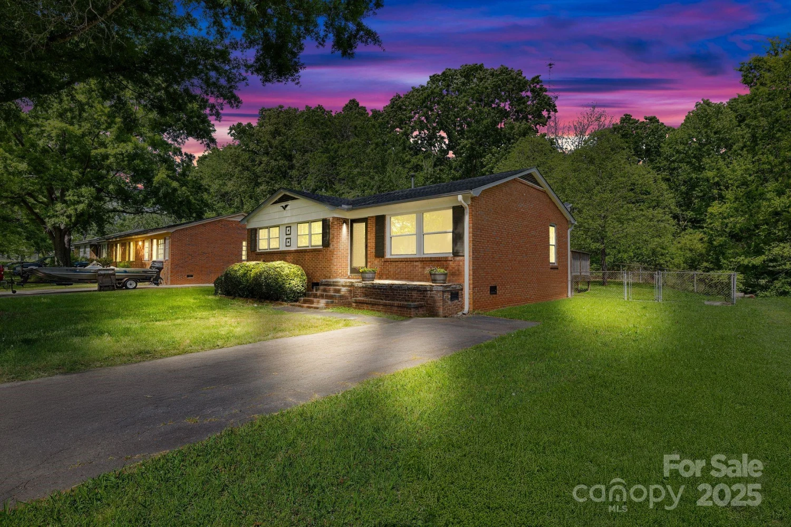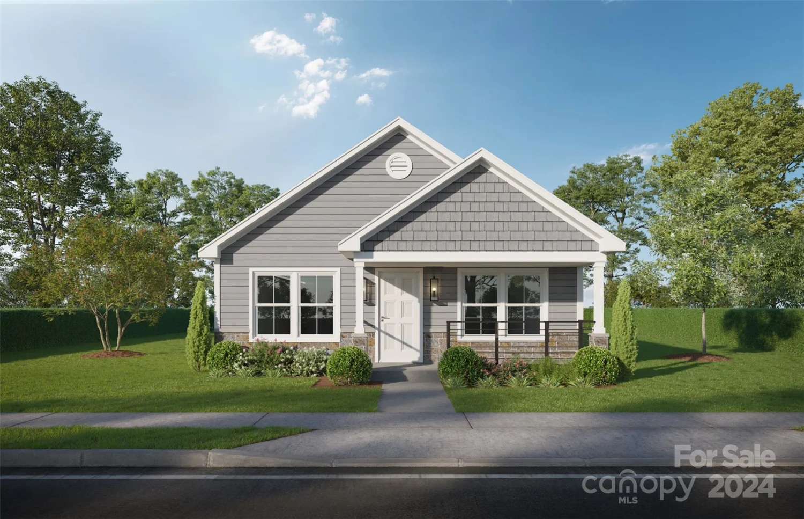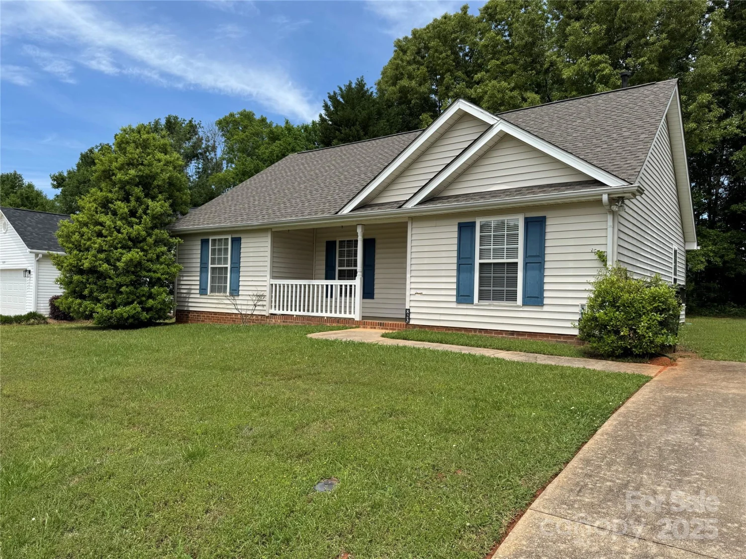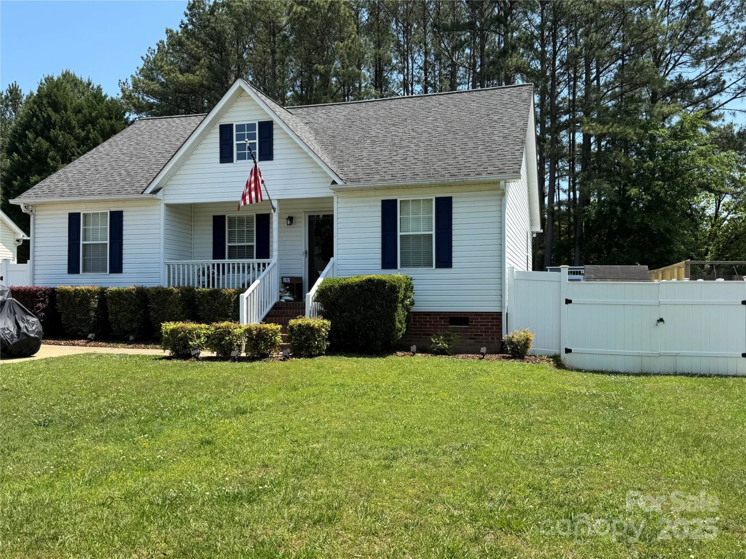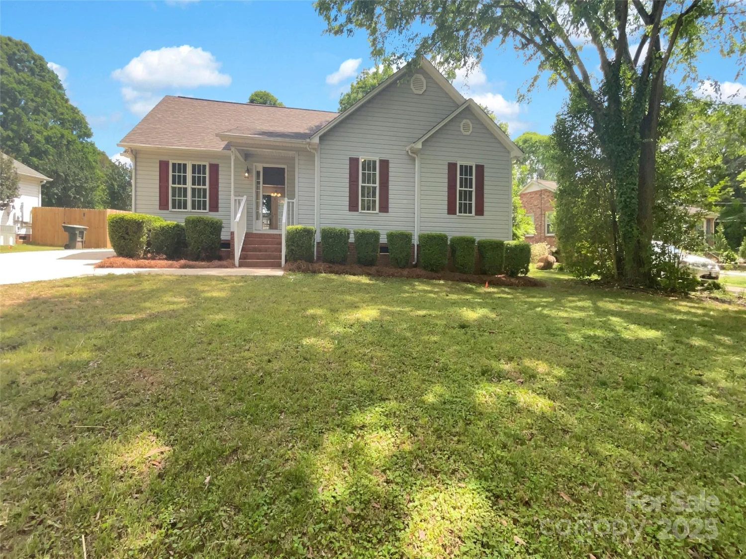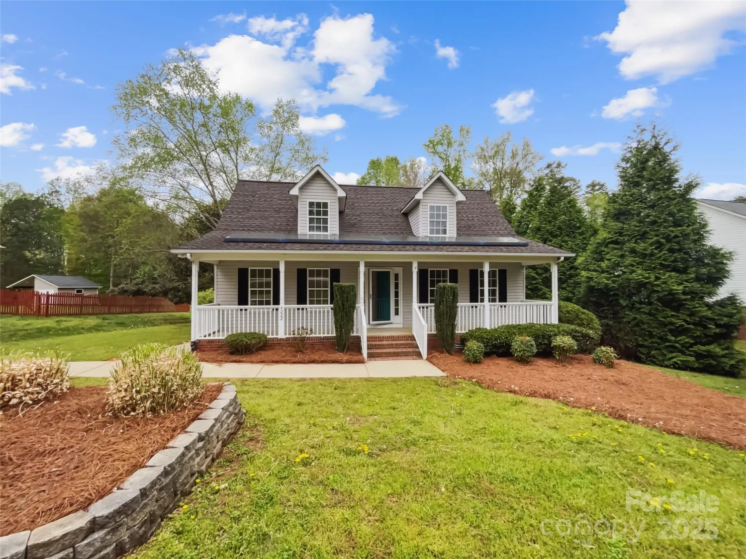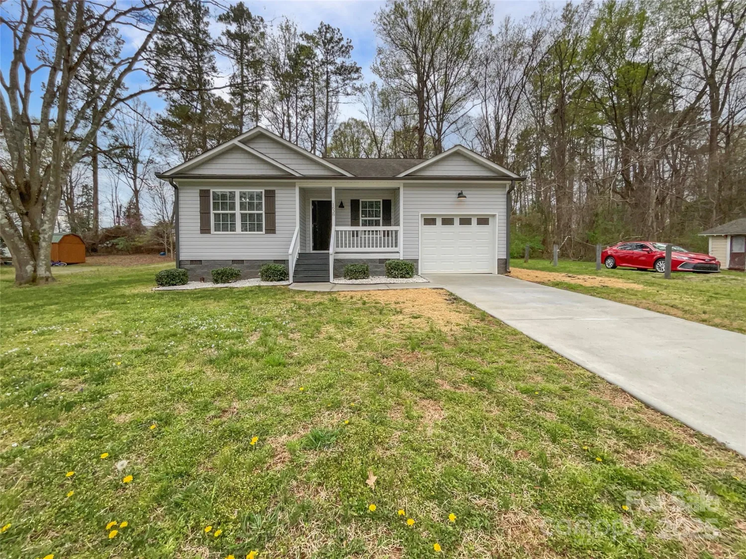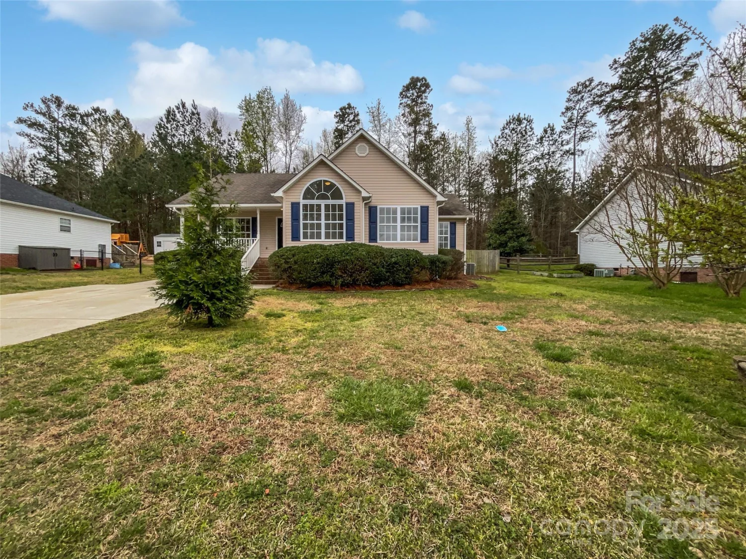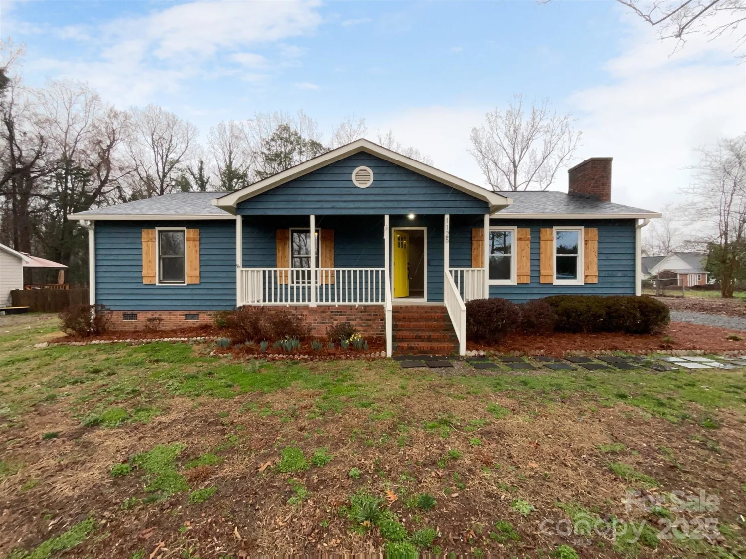5015 drake pond laneRock Hill, SC 29732
5015 drake pond laneRock Hill, SC 29732
Description
Tucked away in the peaceful Mallard Creek subdivision, this 3-bedroom, 2-bath home is a must-see—without the burden of city taxes. Step inside to find a soaring vaulted ceiling in the living room, centered around a cozy fireplace that sets the tone for warm gatherings. The thoughtfully designed split-bedroom layout ensures privacy, while the spacious bonus room offers endless possibilities—whether you need a home office, media room, or play space. The primary suite features a vaulted ceiling, walk-in closet, dual sinks, and a relaxing garden tub. Outdoor living is just as inviting with a welcoming front porch, a back deck for summer evenings, a paver patio for entertaining, and a fully fenced back yard for added privacy. An attached 2-car garage completes the package—this home truly has it all!
Property Details for 5015 Drake Pond Lane
- Subdivision ComplexMallard Creek
- Architectural StyleRanch
- Num Of Garage Spaces2
- Parking FeaturesDriveway, Attached Garage, Garage Faces Front
- Property AttachedNo
LISTING UPDATED:
- StatusActive
- MLS #CAR4243941
- Days on Site30
- HOA Fees$200 / year
- MLS TypeResidential
- Year Built2005
- CountryYork
LISTING UPDATED:
- StatusActive
- MLS #CAR4243941
- Days on Site30
- HOA Fees$200 / year
- MLS TypeResidential
- Year Built2005
- CountryYork
Building Information for 5015 Drake Pond Lane
- Stories1 Story/F.R.O.G.
- Year Built2005
- Lot Size0.0000 Acres
Payment Calculator
Term
Interest
Home Price
Down Payment
The Payment Calculator is for illustrative purposes only. Read More
Property Information for 5015 Drake Pond Lane
Summary
Location and General Information
- Community Features: Street Lights
- Directions: Hwy 274 to Mallard Creek Drive, Right on Drake Pond Lane, Home on the Left.
- Coordinates: 35.009641,-81.107966
School Information
- Elementary School: Mount Gallant
- Middle School: Dutchman Creek
- High School: Northwestern
Taxes and HOA Information
- Parcel Number: 494-00-00-193
- Tax Legal Description: LT# 61 MALLARD CREEK SECT II
Virtual Tour
Parking
- Open Parking: No
Interior and Exterior Features
Interior Features
- Cooling: Ceiling Fan(s), Central Air
- Heating: Central, Natural Gas
- Appliances: Dishwasher, Disposal, Electric Oven, Electric Range, Gas Water Heater, Microwave
- Fireplace Features: Gas Log, Living Room
- Flooring: Carpet, Laminate, Tile, Vinyl
- Interior Features: Breakfast Bar, Entrance Foyer, Garden Tub, Split Bedroom, Walk-In Closet(s)
- Levels/Stories: 1 Story/F.R.O.G.
- Foundation: Crawl Space
- Bathrooms Total Integer: 2
Exterior Features
- Construction Materials: Vinyl
- Fencing: Back Yard, Privacy
- Patio And Porch Features: Deck, Front Porch, Patio
- Pool Features: None
- Road Surface Type: Concrete, Paved
- Laundry Features: Electric Dryer Hookup, Laundry Room, Main Level, Washer Hookup
- Pool Private: No
Property
Utilities
- Sewer: County Sewer
- Water Source: County Water
Property and Assessments
- Home Warranty: No
Green Features
Lot Information
- Above Grade Finished Area: 1867
Rental
Rent Information
- Land Lease: No
Public Records for 5015 Drake Pond Lane
Home Facts
- Beds3
- Baths2
- Above Grade Finished1,867 SqFt
- Stories1 Story/F.R.O.G.
- Lot Size0.0000 Acres
- StyleSingle Family Residence
- Year Built2005
- APN494-00-00-193
- CountyYork


