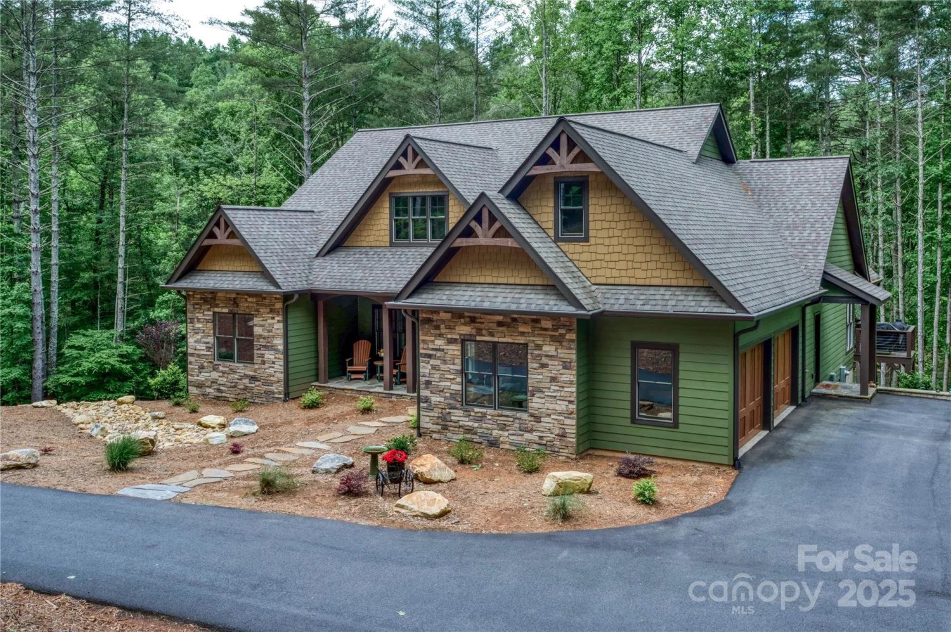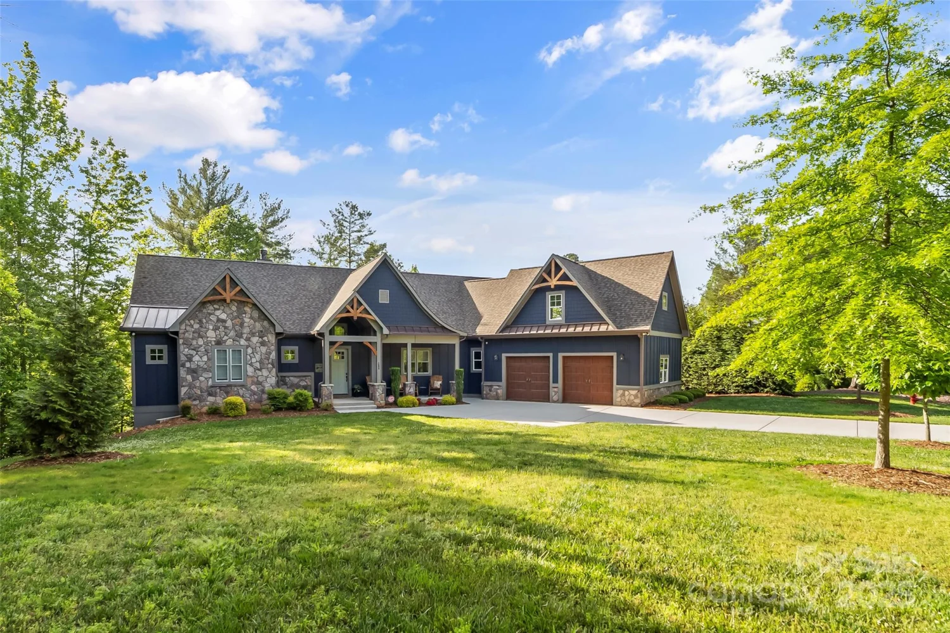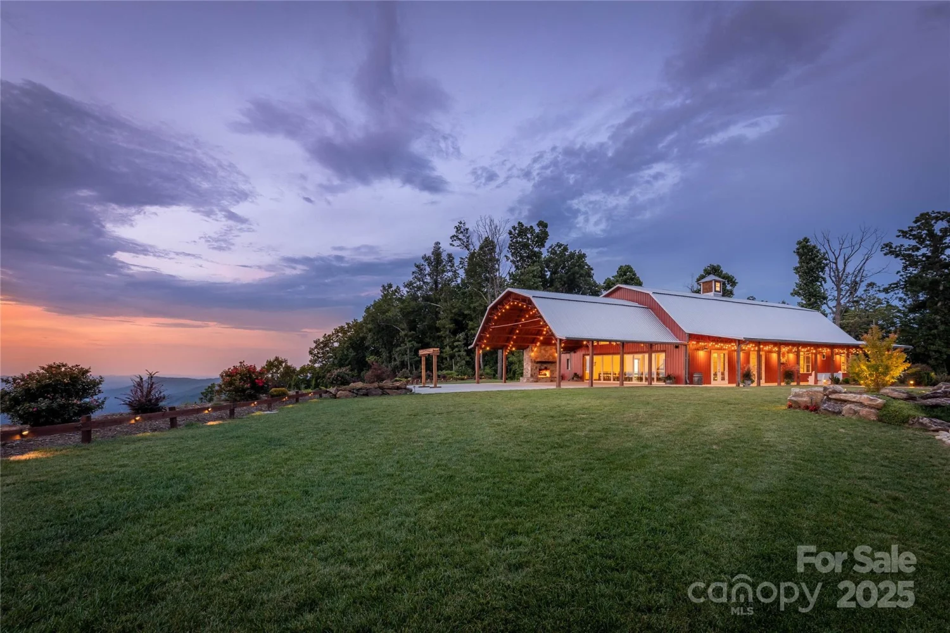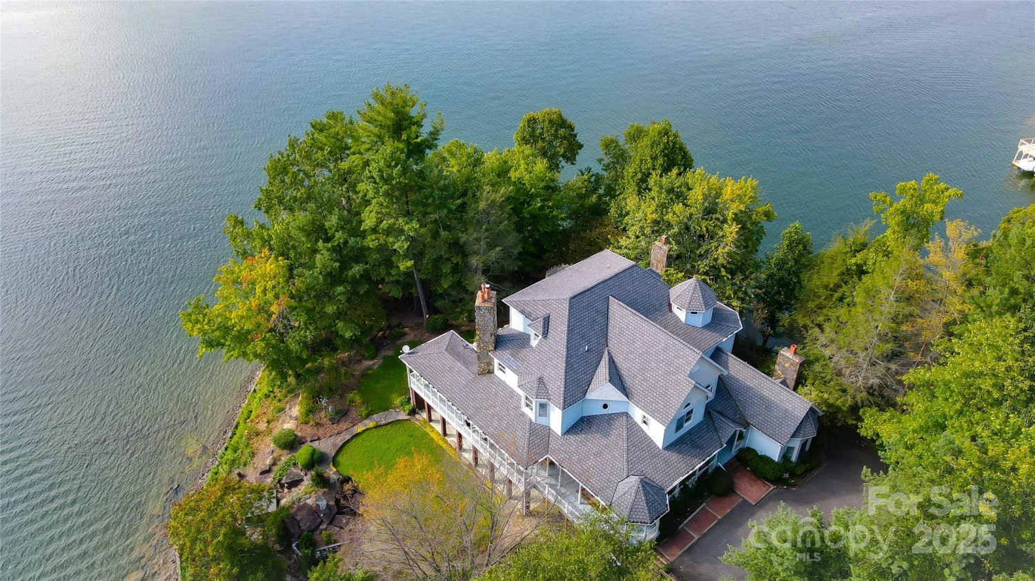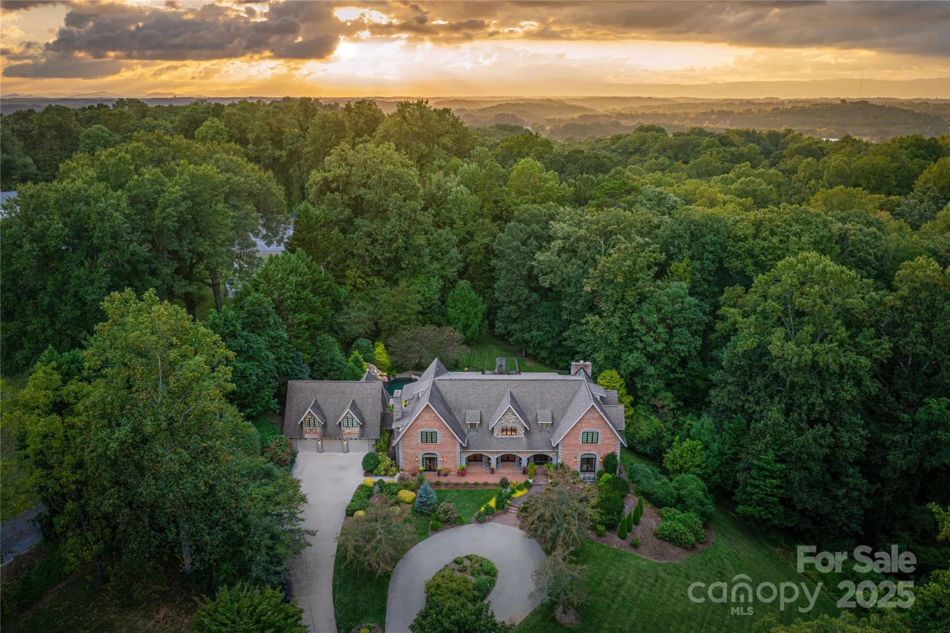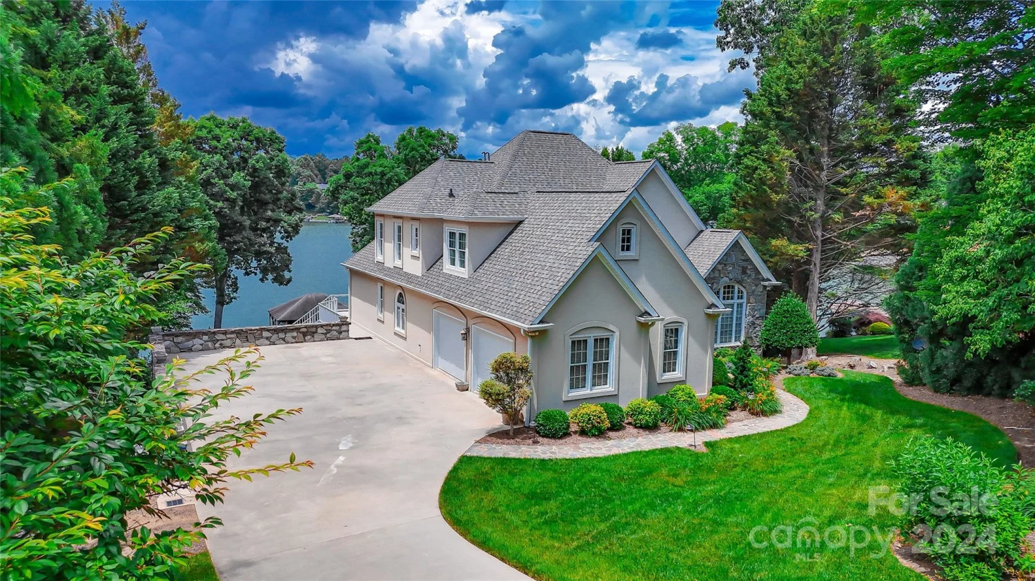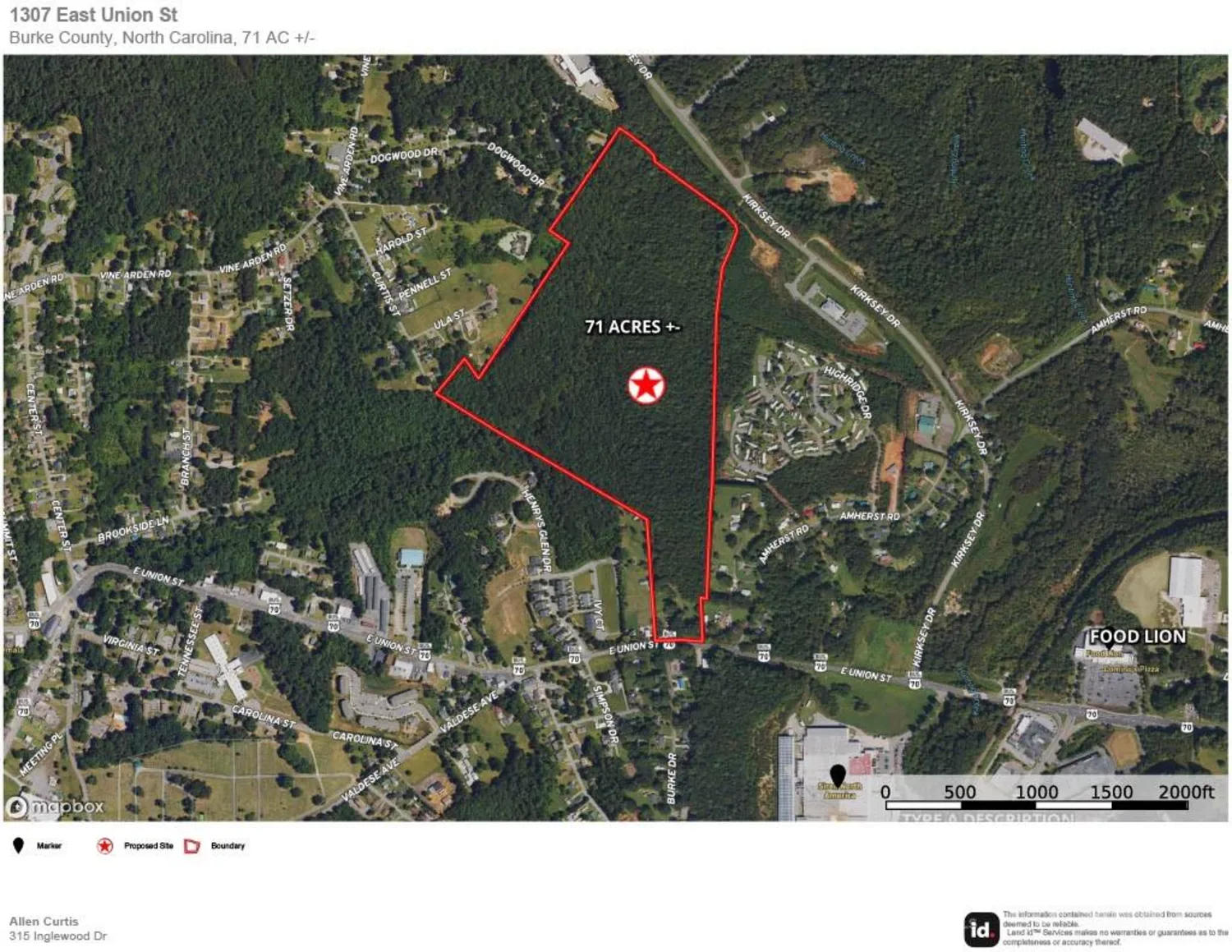5162 beech bluff driveMorganton, NC 28655
5162 beech bluff driveMorganton, NC 28655
Description
One of a kind property situated on its own peninsula on beautiful Lake James in sought after South Pointe. This amazing custom home resides on 2 acres w/ rear & side panoramic views of open water & the Blue Ridge Mountains. High end features.. over sized windows, custom tiled showers, granite tops, butlers pantry, outdoor shower, real hardwoods, superior walled basement, 50 yr shingles & more! Open concept living, dining & kitchen under cathedral ceiling w/ huge stacked rock fireplace. Lg. primary w/ 2 walk-ins & luxury bath. 2nd bedroom on main w/ adjacent full bath. Open loft/2nd living area & 2nd primary & spacious bath on 2nd floor. The basement which can be accessed from main home & garage offers a true workshop, storage rooms, family room, tons of unfinished space w/ high ceilings & a full bath. Above garage w/ private entry resides a studio apartment w/ closet, kitchen & full bath. Words can't describe the grounds... rocked trail around the point, large covered dock & boat slip.
Property Details for 5162 Beech Bluff Drive
- Subdivision ComplexSouthpointe
- ExteriorFire Pit, Dock, Outdoor Shower, Other - See Remarks
- Num Of Garage Spaces3
- Parking FeaturesDriveway, Detached Garage, Garage Faces Side
- Property AttachedNo
- Waterfront FeaturesCovered structure, Dock, Retaining Wall, Other - See Remarks
LISTING UPDATED:
- StatusActive
- MLS #CAR4244318
- Days on Site37
- HOA Fees$749 / year
- MLS TypeResidential
- Year Built2007
- CountryBurke
LISTING UPDATED:
- StatusActive
- MLS #CAR4244318
- Days on Site37
- HOA Fees$749 / year
- MLS TypeResidential
- Year Built2007
- CountryBurke
Building Information for 5162 Beech Bluff Drive
- StoriesTwo
- Year Built2007
- Lot Size0.0000 Acres
Payment Calculator
Term
Interest
Home Price
Down Payment
The Payment Calculator is for illustrative purposes only. Read More
Property Information for 5162 Beech Bluff Drive
Summary
Location and General Information
- Community Features: Clubhouse, Gated, Lake Access, Outdoor Pool, Other
- View: Mountain(s), Water, Year Round
- Coordinates: 35.756763,-81.836781
School Information
- Elementary School: Oak Hill
- Middle School: Table Rock
- High School: Freedom
Taxes and HOA Information
- Parcel Number: 1754824377
- Tax Legal Description: Reid 52400
Virtual Tour
Parking
- Open Parking: No
Interior and Exterior Features
Interior Features
- Cooling: Central Air
- Heating: Electric, Heat Pump
- Appliances: Dishwasher, Dryer, Electric Cooktop, Electric Range, Electric Water Heater, Exhaust Fan, Microwave, Plumbed For Ice Maker, Refrigerator, Washer/Dryer
- Basement: Bath/Stubbed, Full, Interior Entry, Partially Finished, Storage Space, Walk-Out Access, Walk-Up Access
- Fireplace Features: Living Room, Wood Burning
- Flooring: Tile, Wood
- Interior Features: Built-in Features, Entrance Foyer, Kitchen Island, Open Floorplan, Pantry, Storage, Walk-In Closet(s), Walk-In Pantry, Whirlpool, Other - See Remarks
- Levels/Stories: Two
- Window Features: Window Treatments
- Foundation: Basement, Other - See Remarks
- Bathrooms Total Integer: 5
Exterior Features
- Construction Materials: Cedar Shake, Stone, Wood
- Patio And Porch Features: Patio, Porch
- Pool Features: None
- Road Surface Type: Concrete, Paved
- Roof Type: Shingle
- Security Features: Smoke Detector(s)
- Laundry Features: Inside, Laundry Room, Main Level, Sink, Other - See Remarks
- Pool Private: No
Property
Utilities
- Sewer: Public Sewer
- Utilities: Cable Available, Electricity Connected, Propane
- Water Source: City
Property and Assessments
- Home Warranty: No
Green Features
Lot Information
- Above Grade Finished Area: 3425
- Lot Features: Level, Views, Waterfront, Other - See Remarks
- Waterfront Footage: Covered structure, Dock, Retaining Wall, Other - See Remarks
Rental
Rent Information
- Land Lease: No
Public Records for 5162 Beech Bluff Drive
Home Facts
- Beds4
- Baths5
- Above Grade Finished3,425 SqFt
- Below Grade Finished584 SqFt
- StoriesTwo
- Lot Size0.0000 Acres
- StyleSingle Family Residence
- Year Built2007
- APN1754824377
- CountyBurke


