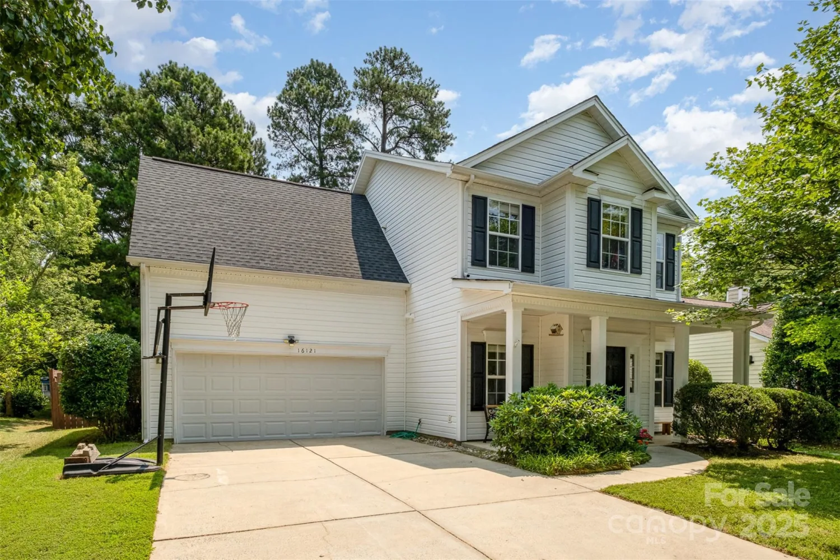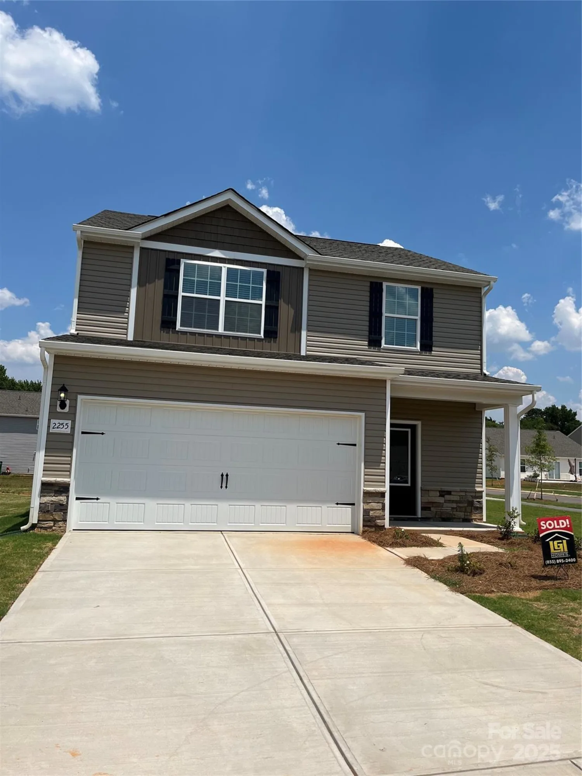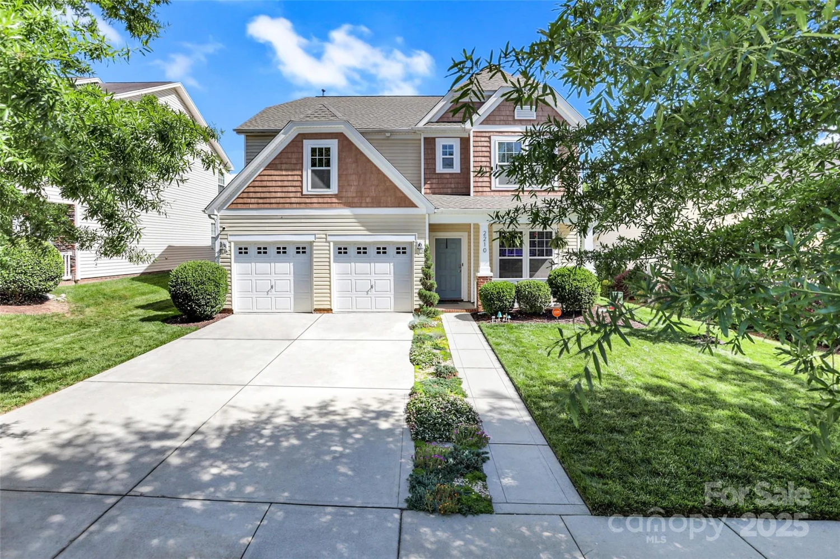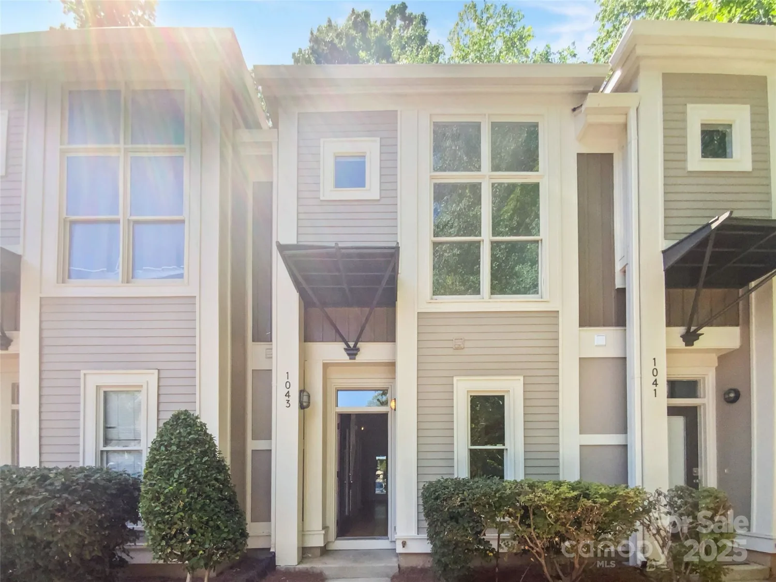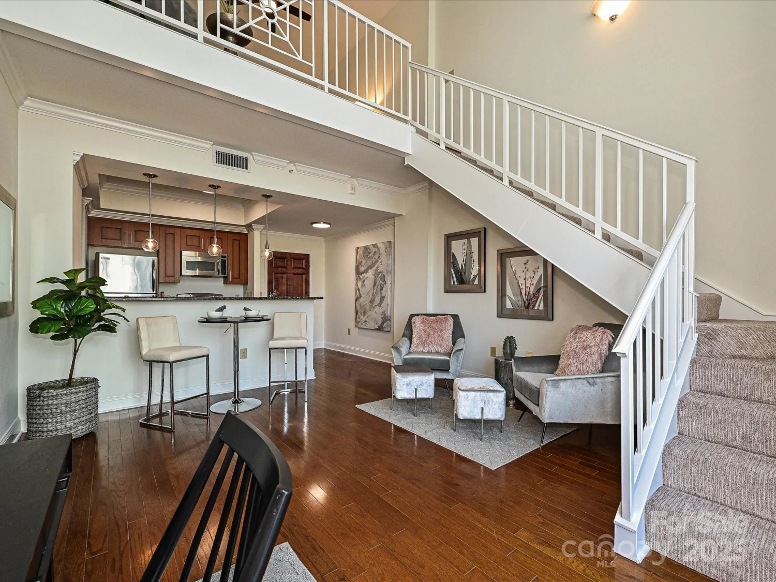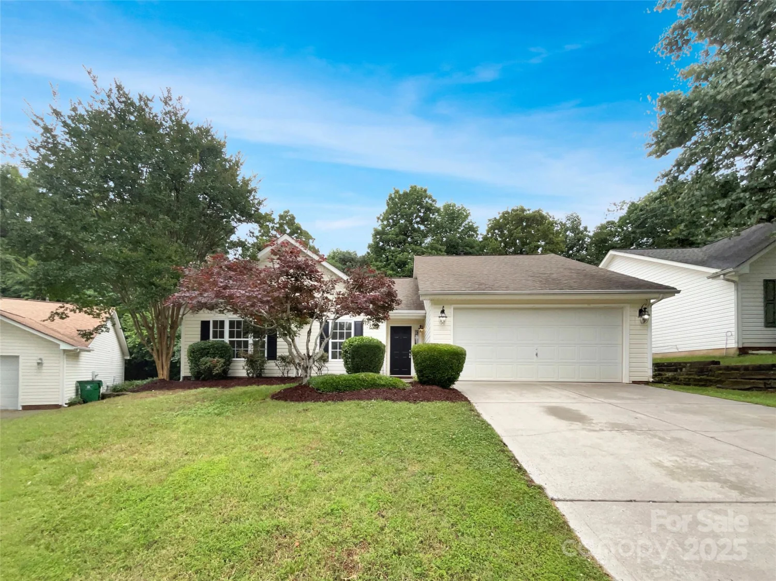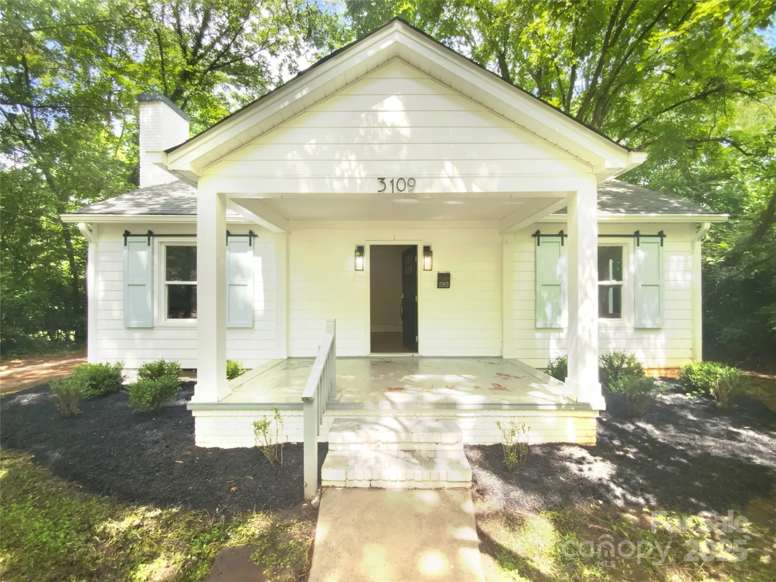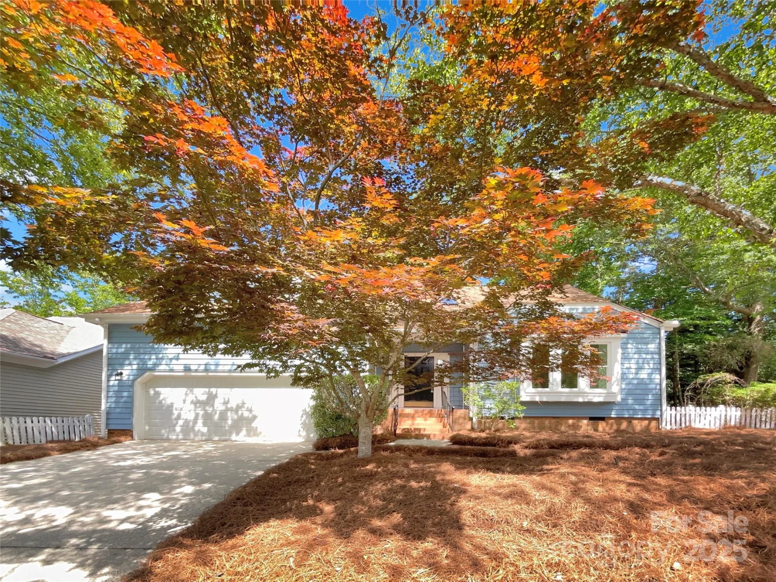6112 swanston driveCharlotte, NC 28269
6112 swanston driveCharlotte, NC 28269
Description
Stately 2 story w a great floor plan and ready to move in at a great value! Upgraded front elevation, new interior paint and carpet throughout, premium wood floors in foyer, LR, DR and office, powder room and kitchen area have luxury vinyl plank! DR has picture frame molding, large LR w french doors to office with fan and recessed lighting, oversized kitchen w island, white cabinets, tile backsplash and upgraded lighting, huge GR w gas log FP and ceiling fan, Primary BR has LVP floors, ceiling fan and vaulted ceiling, BA has been updated w frameless shower, LVP flooring, garden tub and double vanities and a large walk-in closet, Bedrooms 2,3,4 and 5 are all large and have ceiling fans, BA 2 has double vanities and a tub/shower, BR 5 could be a bonus room; it has a walk-in closet and storage bay, covered deck w lighting, separate patio and hot tub remains! Fenced backyard.
Property Details for 6112 Swanston Drive
- Subdivision ComplexHighland Creek
- Architectural StyleTraditional
- ExteriorHot Tub
- Num Of Garage Spaces2
- Parking FeaturesAttached Garage
- Property AttachedNo
LISTING UPDATED:
- StatusClosed
- MLS #CAR4244362
- Days on Site7
- HOA Fees$205 / month
- MLS TypeResidential
- Year Built1997
- CountryMecklenburg
LISTING UPDATED:
- StatusClosed
- MLS #CAR4244362
- Days on Site7
- HOA Fees$205 / month
- MLS TypeResidential
- Year Built1997
- CountryMecklenburg
Building Information for 6112 Swanston Drive
- StoriesTwo
- Year Built1997
- Lot Size0.0000 Acres
Payment Calculator
Term
Interest
Home Price
Down Payment
The Payment Calculator is for illustrative purposes only. Read More
Property Information for 6112 Swanston Drive
Summary
Location and General Information
- Coordinates: 35.376006,-80.753442
School Information
- Elementary School: Highland Creek
- Middle School: Ridge Road
- High School: Mallard Creek
Taxes and HOA Information
- Parcel Number: 029-533-62
- Tax Legal Description: L20 B6 M27-697
Virtual Tour
Parking
- Open Parking: No
Interior and Exterior Features
Interior Features
- Cooling: Central Air
- Heating: Forced Air, Natural Gas
- Appliances: Dishwasher, Disposal, Electric Oven, Electric Range, Gas Water Heater, Microwave
- Fireplace Features: Gas Log, Great Room
- Flooring: Carpet, Tile, Vinyl, Wood
- Interior Features: Garden Tub, Walk-In Closet(s)
- Levels/Stories: Two
- Window Features: Insulated Window(s)
- Foundation: Slab
- Total Half Baths: 1
- Bathrooms Total Integer: 3
Exterior Features
- Construction Materials: Brick Partial, Vinyl, Wood
- Fencing: Back Yard, Fenced
- Patio And Porch Features: Covered, Deck, Patio
- Pool Features: None
- Road Surface Type: Concrete, Paved
- Laundry Features: Laundry Room, Upper Level
- Pool Private: No
Property
Utilities
- Sewer: Public Sewer
- Water Source: City
Property and Assessments
- Home Warranty: No
Green Features
Lot Information
- Above Grade Finished Area: 2756
Rental
Rent Information
- Land Lease: No
Public Records for 6112 Swanston Drive
Home Facts
- Beds5
- Baths2
- Above Grade Finished2,756 SqFt
- StoriesTwo
- Lot Size0.0000 Acres
- StyleSingle Family Residence
- Year Built1997
- APN029-533-62
- CountyMecklenburg


