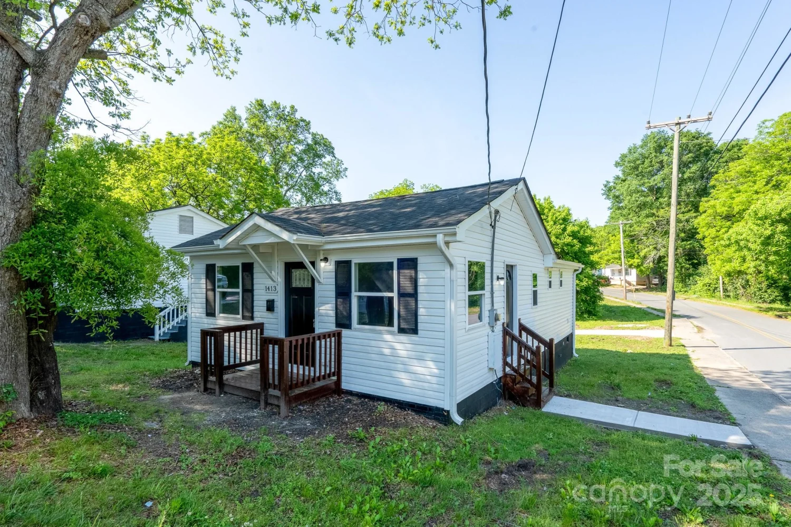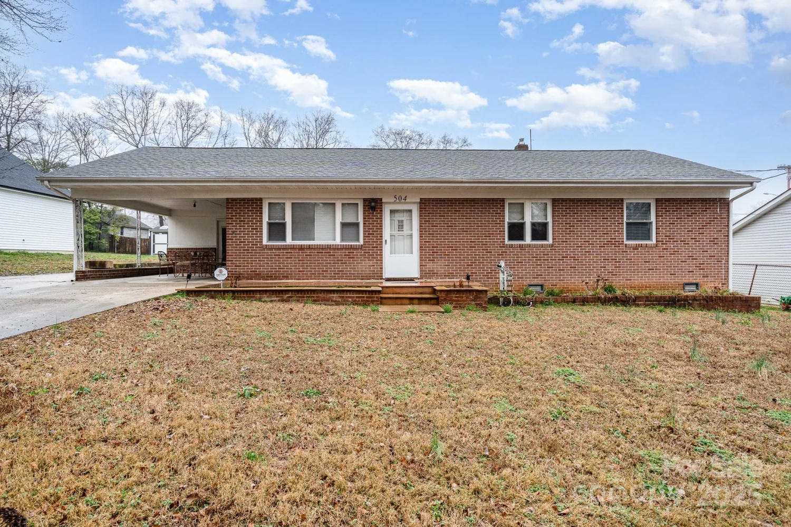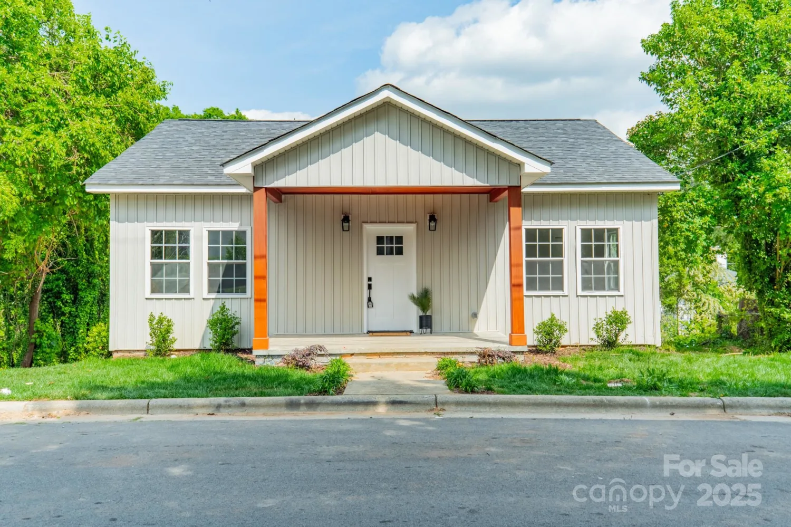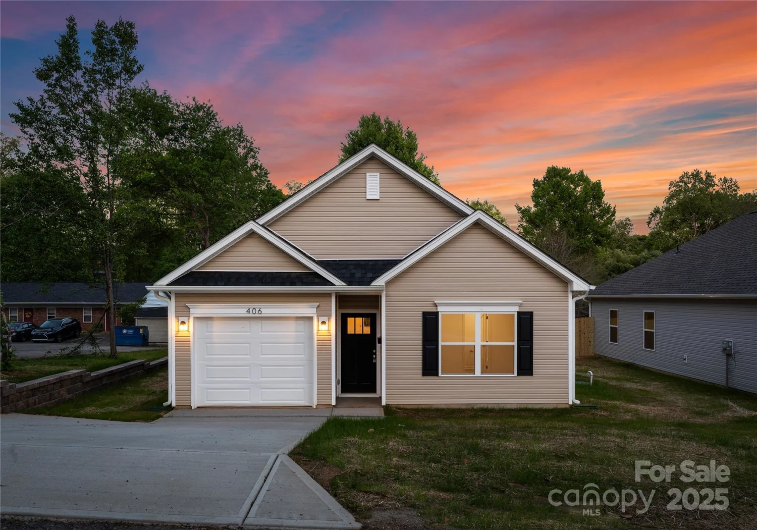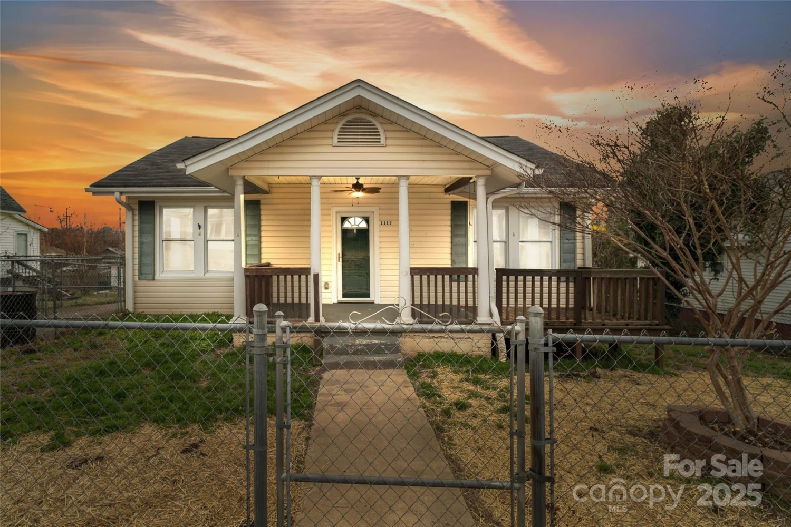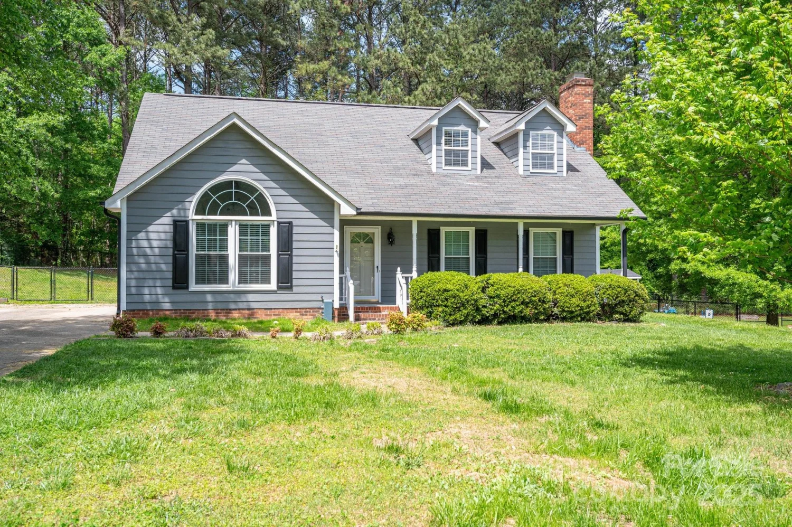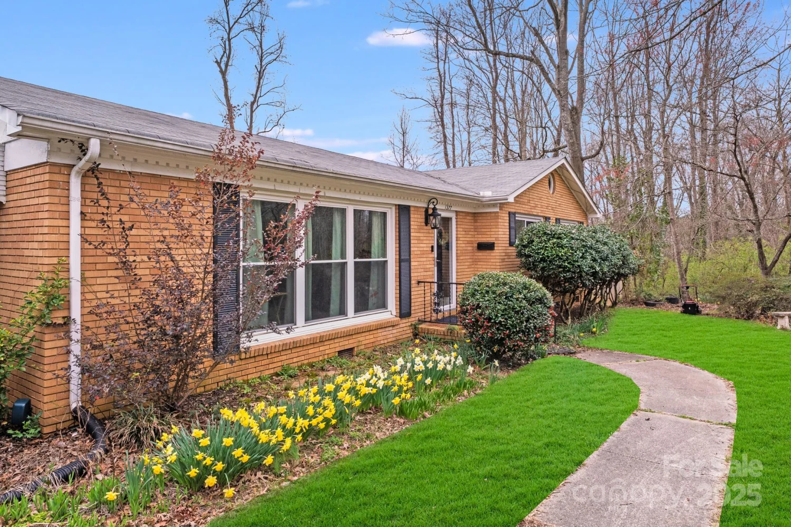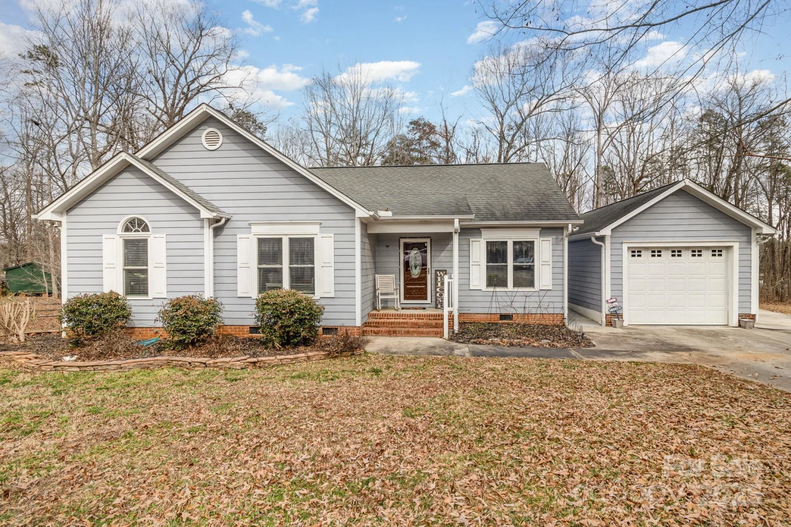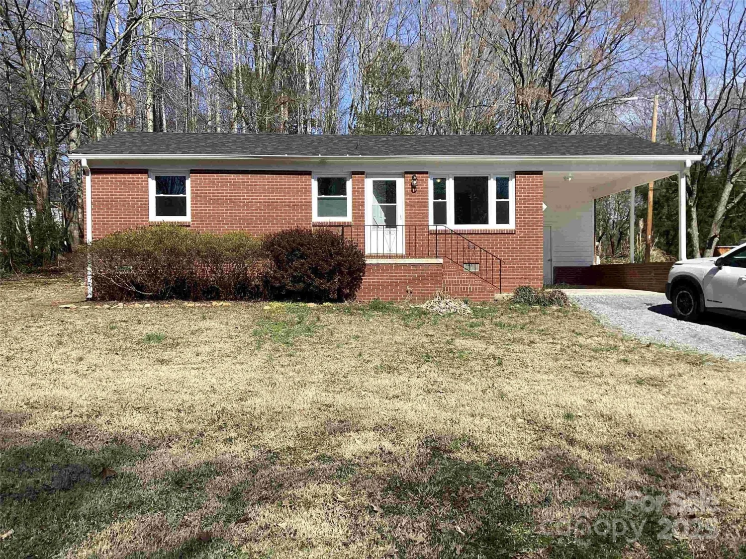4303 greenhaven laneGastonia, NC 28056
4303 greenhaven laneGastonia, NC 28056
Description
Welcome to this beautifully maintained 3-bedroom, 2-bath home nestled on a spacious 0.31-acre corner lot in Gastonia — just minutes from dining, shopping, and everyday conveniences. Step inside to a light-filled living area that seamlessly flows into an open-concept kitchen, featuring sleek stainless steel appliances, modern countertops, and a stylish backsplash. The layout is perfect for both everyday living and entertaining. Enjoy the privacy of a fully fenced backyard with your very own pool — ideal for relaxing or hosting summer get-togethers. Additional features include a one-car carport and mature landscaping, all set in a well-established neighborhood. Don’t miss your chance to own this little slice of paradise in a prime location!
Property Details for 4303 Greenhaven Lane
- Subdivision ComplexFontain Village
- Architectural StyleRanch
- Parking FeaturesAttached Carport, Driveway
- Property AttachedNo
LISTING UPDATED:
- StatusComing Soon
- MLS #CAR4244474
- Days on Site0
- MLS TypeResidential
- Year Built1968
- CountryGaston
LISTING UPDATED:
- StatusComing Soon
- MLS #CAR4244474
- Days on Site0
- MLS TypeResidential
- Year Built1968
- CountryGaston
Building Information for 4303 Greenhaven Lane
- StoriesOne
- Year Built1968
- Lot Size0.0000 Acres
Payment Calculator
Term
Interest
Home Price
Down Payment
The Payment Calculator is for illustrative purposes only. Read More
Property Information for 4303 Greenhaven Lane
Summary
Location and General Information
- Directions: From I-85, take Exit 22 for Lowell/Cramerton and merge onto S Main Street (NC-7). Turn left onto Redbud Drive. Continue onto New Hope Road (NC-279 South) for about 4.5 miles. Turn left onto Robinwood Road. Turn right onto Greenhaven Lane. 4303 Greenhaven Lane will be on your left.
- Coordinates: 35.191731,-81.159583
School Information
- Elementary School: W.A. Bess
- Middle School: Cramerton
- High School: Forestview
Taxes and HOA Information
- Parcel Number: 191199
- Tax Legal Description: FONTAIN VILLAGE BLK K L 8 15 079C 055 00 000
Virtual Tour
Parking
- Open Parking: No
Interior and Exterior Features
Interior Features
- Cooling: Ceiling Fan(s), Central Air
- Heating: Electric, Forced Air
- Appliances: Electric Cooktop, Electric Oven, Exhaust Fan, Microwave, Oven, Refrigerator
- Basement: Exterior Entry
- Fireplace Features: Living Room, Other - See Remarks
- Flooring: Laminate, Vinyl, Wood
- Levels/Stories: One
- Foundation: Basement
- Bathrooms Total Integer: 2
Exterior Features
- Construction Materials: Brick Full
- Patio And Porch Features: Covered, Front Porch, Rear Porch
- Pool Features: None
- Road Surface Type: Concrete, Paved
- Roof Type: Composition
- Security Features: Carbon Monoxide Detector(s), Smoke Detector(s)
- Laundry Features: Electric Dryer Hookup, Utility Room, Washer Hookup
- Pool Private: No
Property
Utilities
- Sewer: Septic Installed
- Utilities: Cable Available, Electricity Connected, Wired Internet Available
- Water Source: Community Well
Property and Assessments
- Home Warranty: No
Green Features
Lot Information
- Above Grade Finished Area: 1210
- Lot Features: Corner Lot
Rental
Rent Information
- Land Lease: No
Public Records for 4303 Greenhaven Lane
Home Facts
- Beds3
- Baths2
- Above Grade Finished1,210 SqFt
- StoriesOne
- Lot Size0.0000 Acres
- StyleSingle Family Residence
- Year Built1968
- APN191199
- CountyGaston


