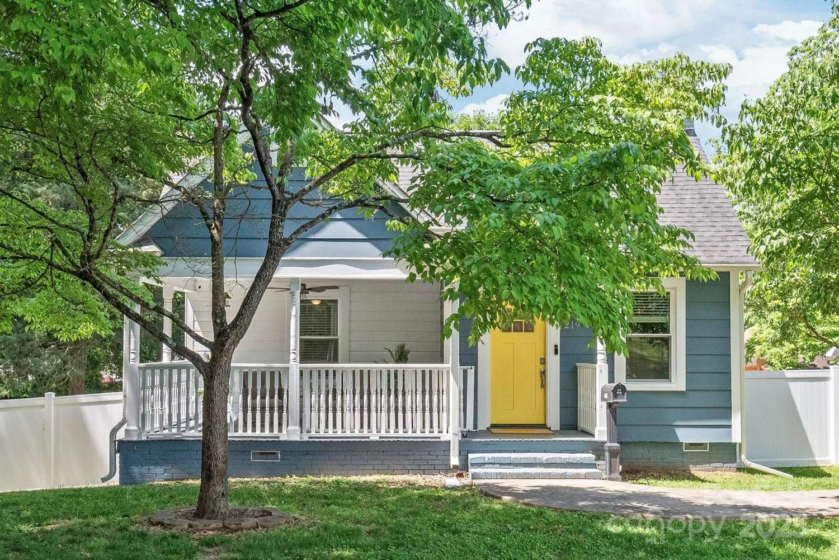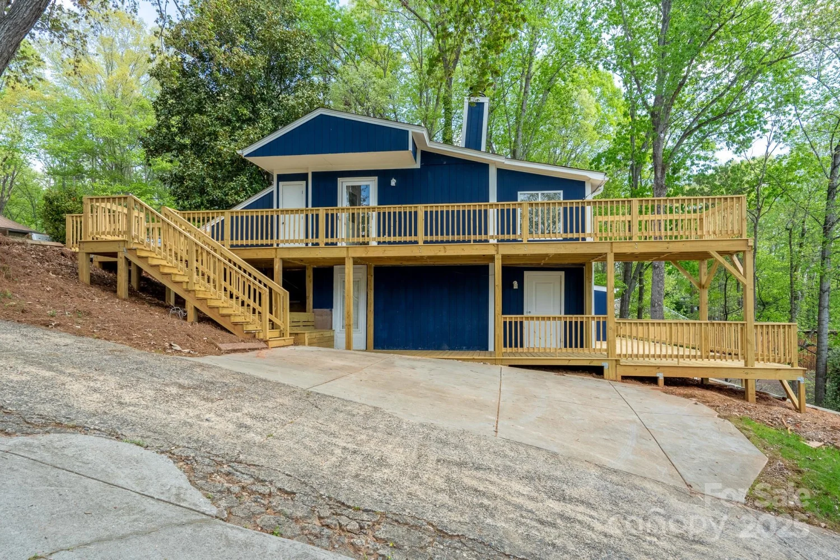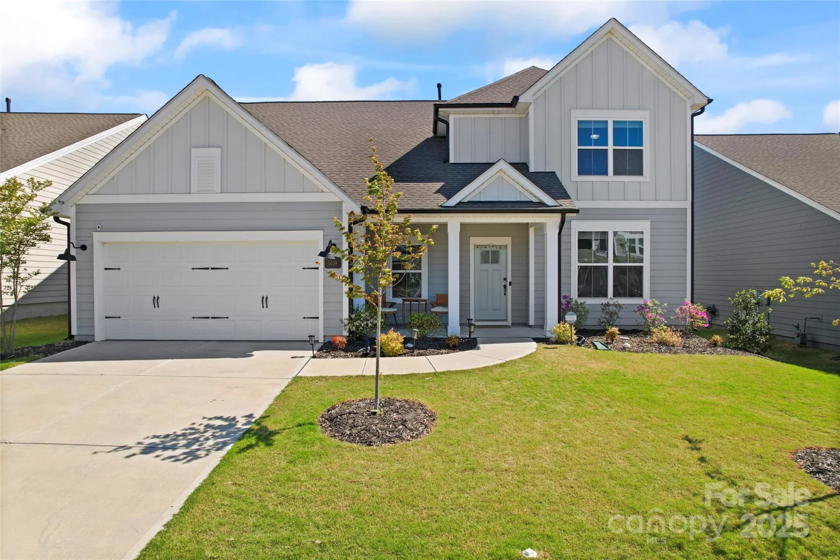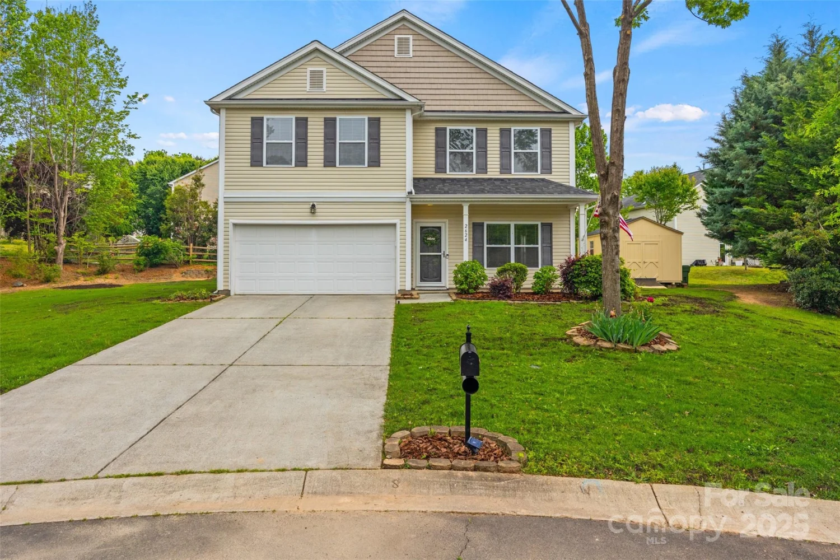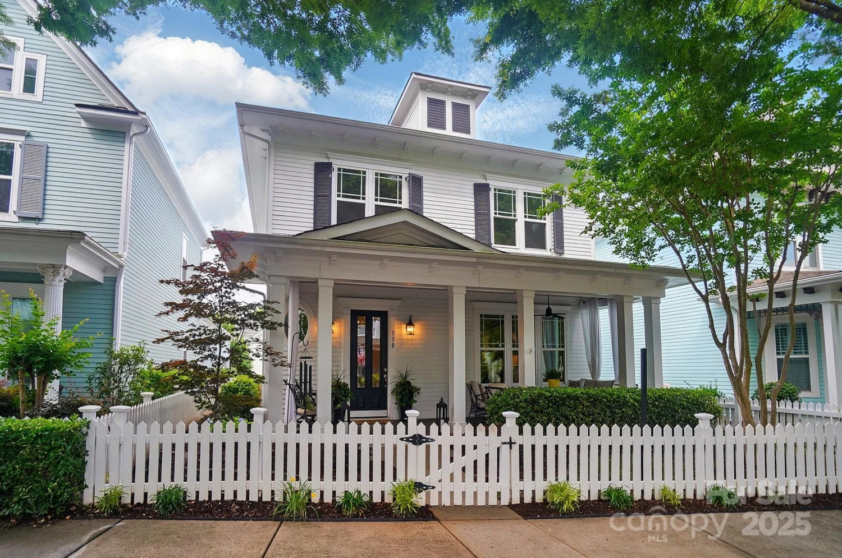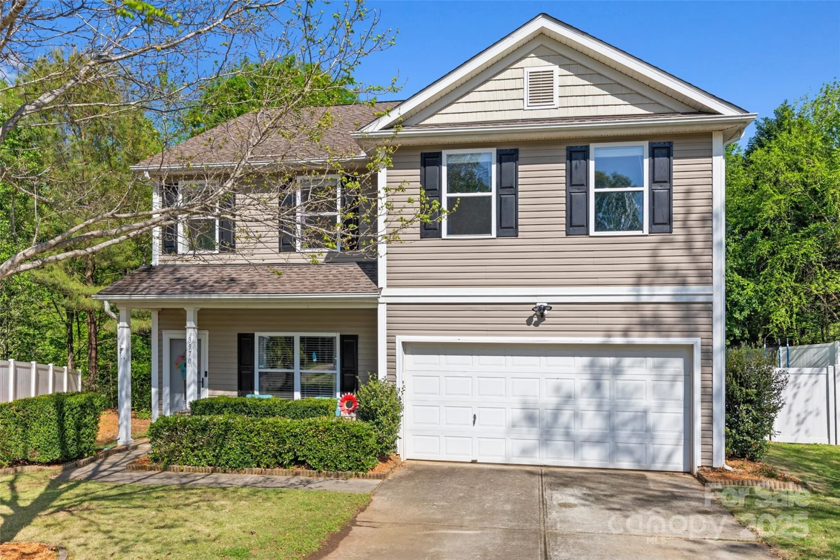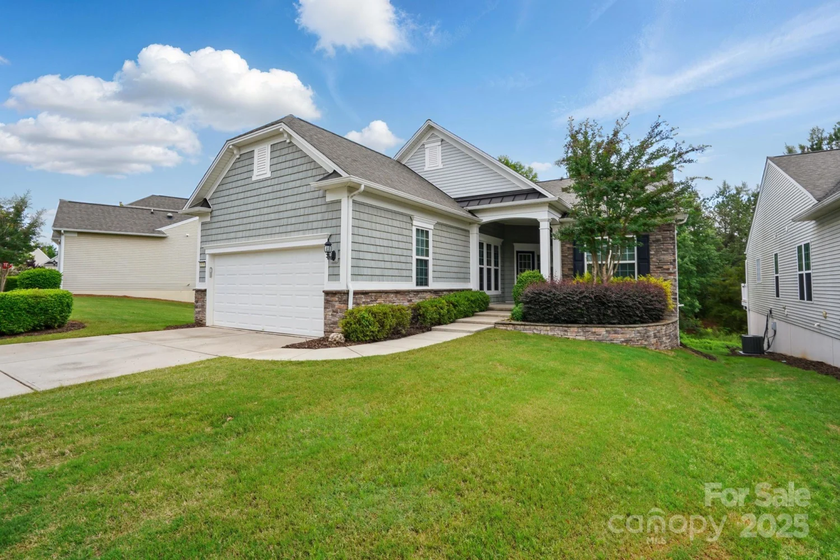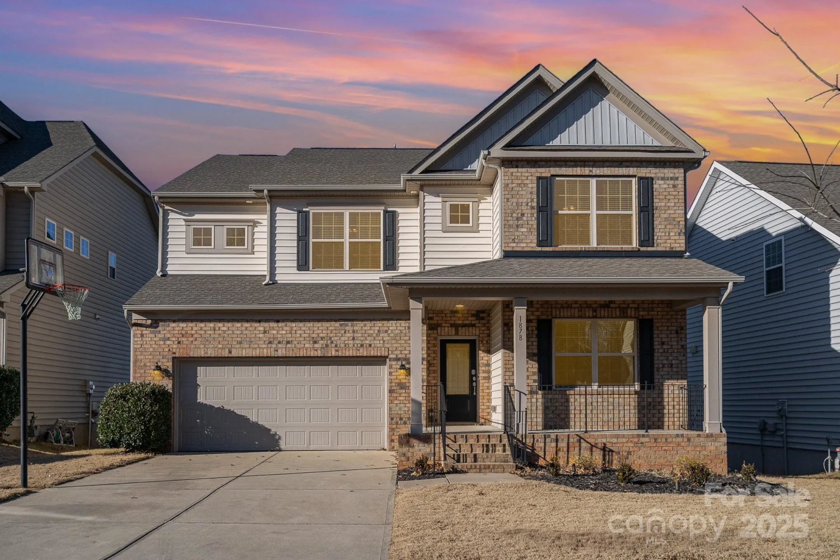1003 dorsey driveFort Mill, SC 29715
1003 dorsey driveFort Mill, SC 29715
Description
Practically new and move-in ready, this 4-bedroom, 2.5-bath home is located on a cul-de-sac in the highly desirable McCullough neighborhood—known for its top-tier amenities including two pools, a splash pad, tennis courts, and a playground. The open floor plan features a formal dining room, first-floor office, and a spacious kitchen with an oversized island that flows into the living room with a cozy fireplace. Upstairs you'll find a large primary suite with a luxurious ensuite bath featuring dual vanities and a shower and garden tub. Also upstairs are three additional bedrooms, two full baths, and a versatile bonus room. The fully fenced backyard offers privacy and space to relax or entertain. This home has been meticulously maintained and offers modern comfort in a vibrant, amenity-rich community. Enjoy a 1.5% closing cost credit with preferred lender!
Property Details for 1003 Dorsey Drive
- Subdivision ComplexMccullough
- Architectural StyleTraditional
- ExteriorIn-Ground Irrigation
- Num Of Garage Spaces2
- Parking FeaturesDriveway, Attached Garage, Garage Door Opener, Garage Faces Front
- Property AttachedNo
LISTING UPDATED:
- StatusActive
- MLS #CAR4244492
- Days on Site34
- HOA Fees$332 / month
- MLS TypeResidential
- Year Built2022
- CountryYork
LISTING UPDATED:
- StatusActive
- MLS #CAR4244492
- Days on Site34
- HOA Fees$332 / month
- MLS TypeResidential
- Year Built2022
- CountryYork
Building Information for 1003 Dorsey Drive
- StoriesTwo
- Year Built2022
- Lot Size0.0000 Acres
Payment Calculator
Term
Interest
Home Price
Down Payment
The Payment Calculator is for illustrative purposes only. Read More
Property Information for 1003 Dorsey Drive
Summary
Location and General Information
- Community Features: Clubhouse, Dog Park, Fitness Center, Game Court, Outdoor Pool, Playground, Sidewalks, Sport Court, Street Lights, Tennis Court(s), Walking Trails
- View: Year Round
- Coordinates: 35.07667927,-80.91544794
School Information
- Elementary School: Unspecified
- Middle School: Unspecified
- High School: Unspecified
Taxes and HOA Information
- Parcel Number: 725-02-01-052
- Tax Legal Description: LT 127 / MCCULLOUGH PHS 1
Virtual Tour
Parking
- Open Parking: No
Interior and Exterior Features
Interior Features
- Cooling: Central Air, Electric
- Heating: Central, Natural Gas
- Appliances: Convection Oven, Dishwasher, Disposal, Double Oven, Exhaust Fan, Exhaust Hood, Gas Cooktop, Gas Water Heater, Microwave, Oven, Plumbed For Ice Maker, Self Cleaning Oven, Wall Oven, Washer/Dryer
- Fireplace Features: Gas Log, Living Room
- Flooring: Carpet, Laminate
- Interior Features: Attic Stairs Pulldown, Attic Walk In, Cable Prewire, Drop Zone, Kitchen Island, Open Floorplan, Pantry, Storage, Walk-In Closet(s), Walk-In Pantry
- Levels/Stories: Two
- Window Features: Insulated Window(s)
- Foundation: Slab
- Total Half Baths: 1
- Bathrooms Total Integer: 3
Exterior Features
- Construction Materials: Fiber Cement, Glass, Shingle/Shake
- Fencing: Back Yard, Privacy
- Patio And Porch Features: Front Porch, Patio
- Pool Features: None
- Road Surface Type: Concrete, Paved
- Roof Type: Shingle
- Security Features: Carbon Monoxide Detector(s), Smoke Detector(s)
- Laundry Features: Electric Dryer Hookup, Inside, Laundry Room, Upper Level, Washer Hookup
- Pool Private: No
Property
Utilities
- Sewer: County Sewer
- Utilities: Cable Available, Electricity Connected, Fiber Optics, Natural Gas, Underground Power Lines, Underground Utilities, Wired Internet Available
- Water Source: County Water
Property and Assessments
- Home Warranty: No
Green Features
Lot Information
- Above Grade Finished Area: 3010
- Lot Features: Corner Lot, Cul-De-Sac, Sloped, Wooded, Views
Rental
Rent Information
- Land Lease: No
Public Records for 1003 Dorsey Drive
Home Facts
- Beds4
- Baths2
- Above Grade Finished3,010 SqFt
- StoriesTwo
- Lot Size0.0000 Acres
- StyleSingle Family Residence
- Year Built2022
- APN725-02-01-052
- CountyYork


