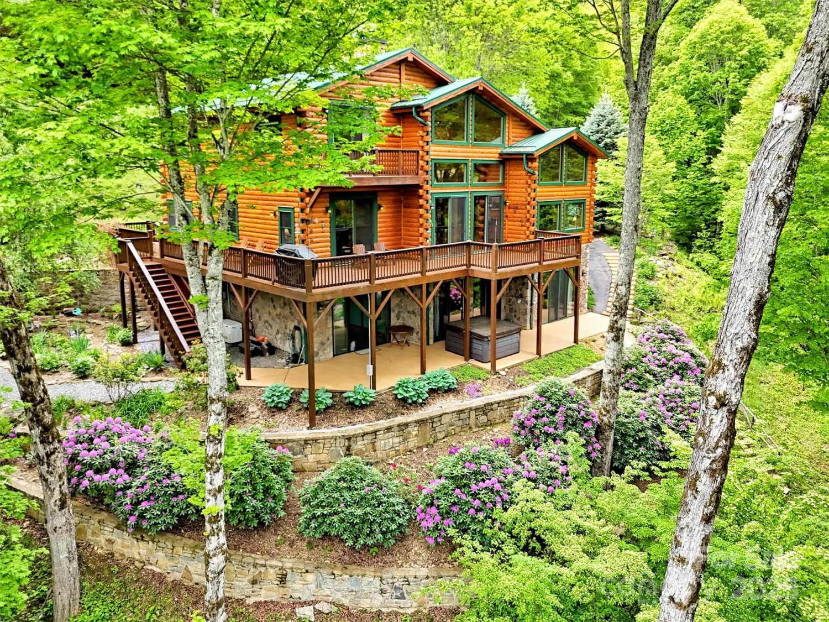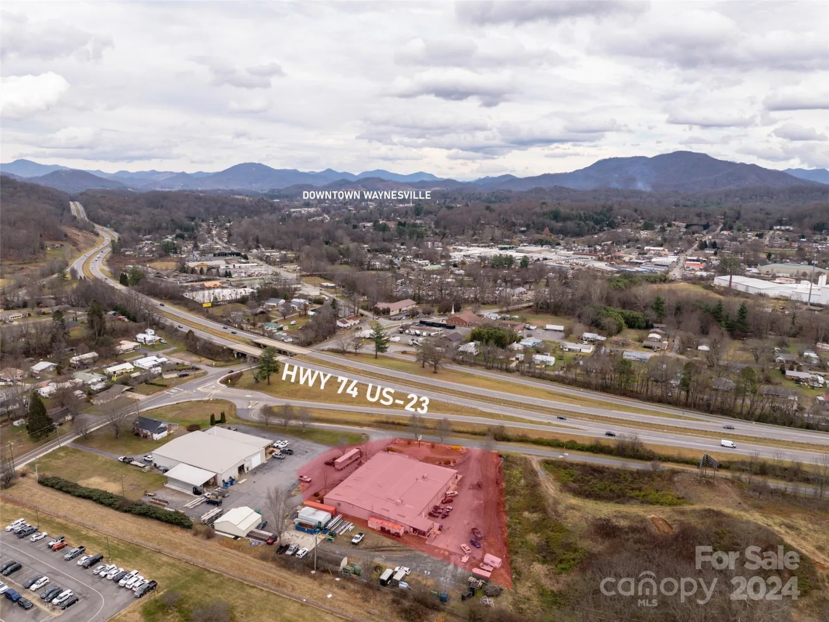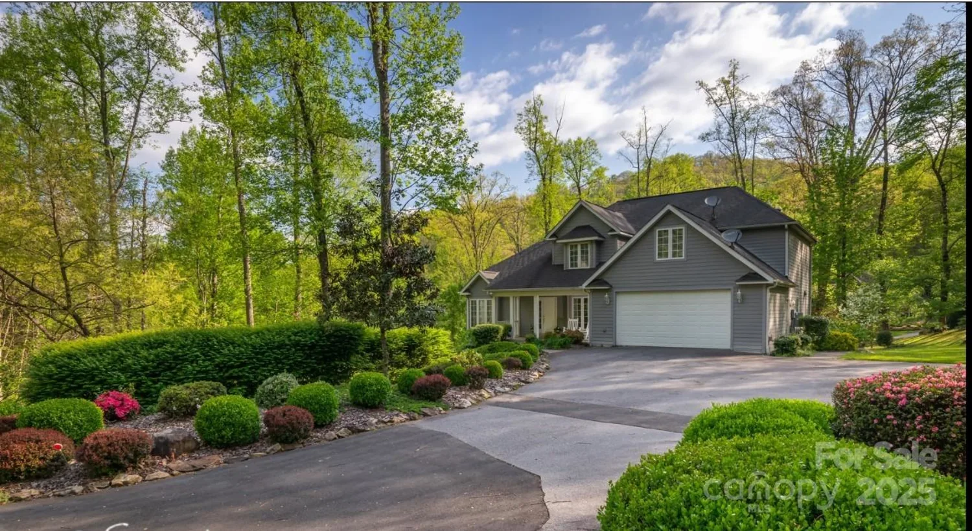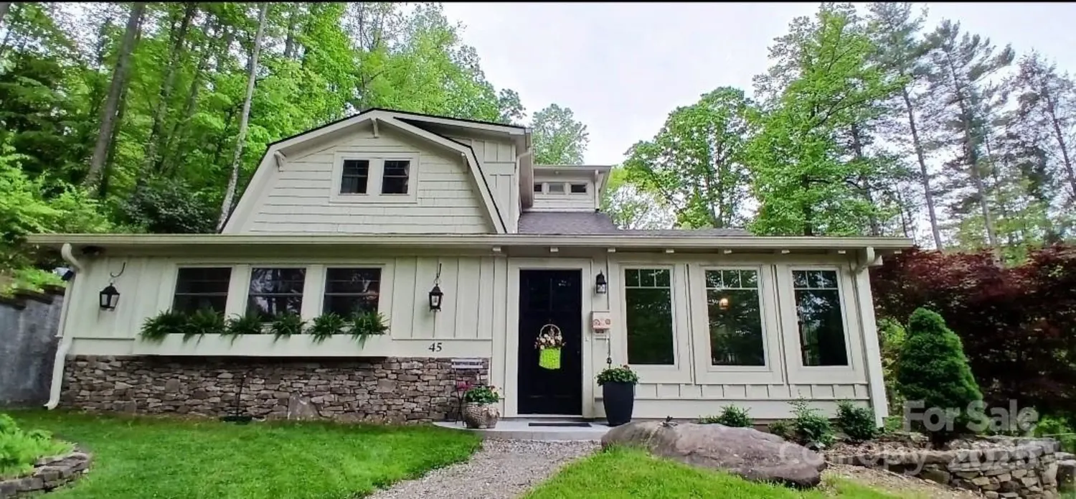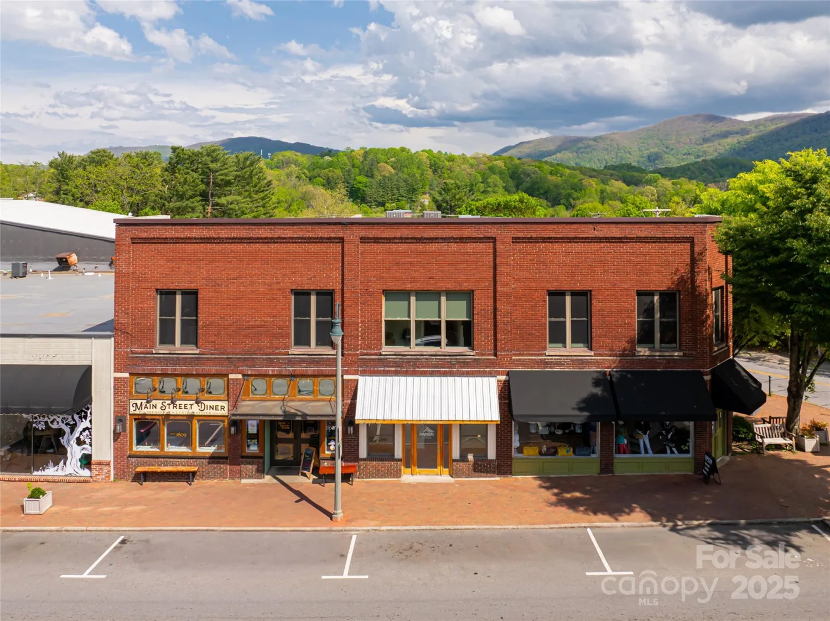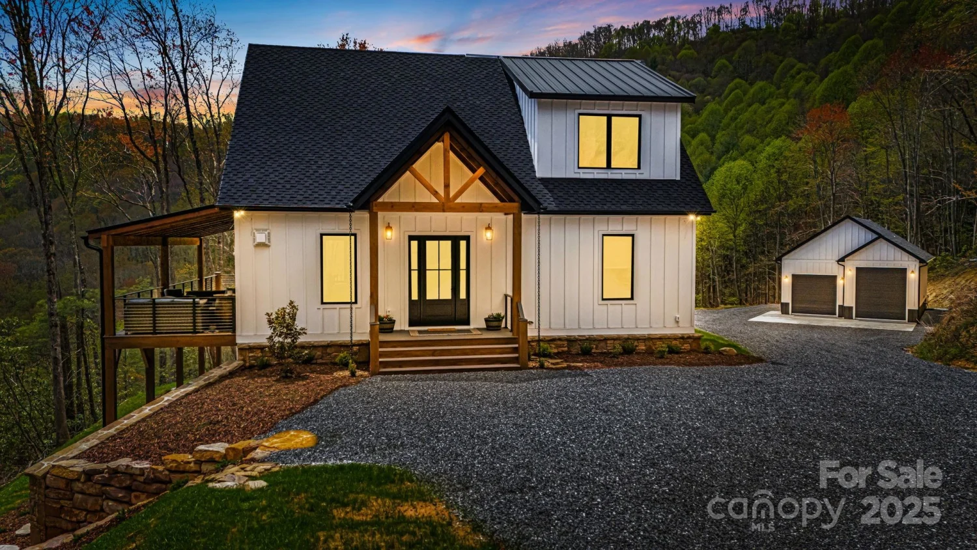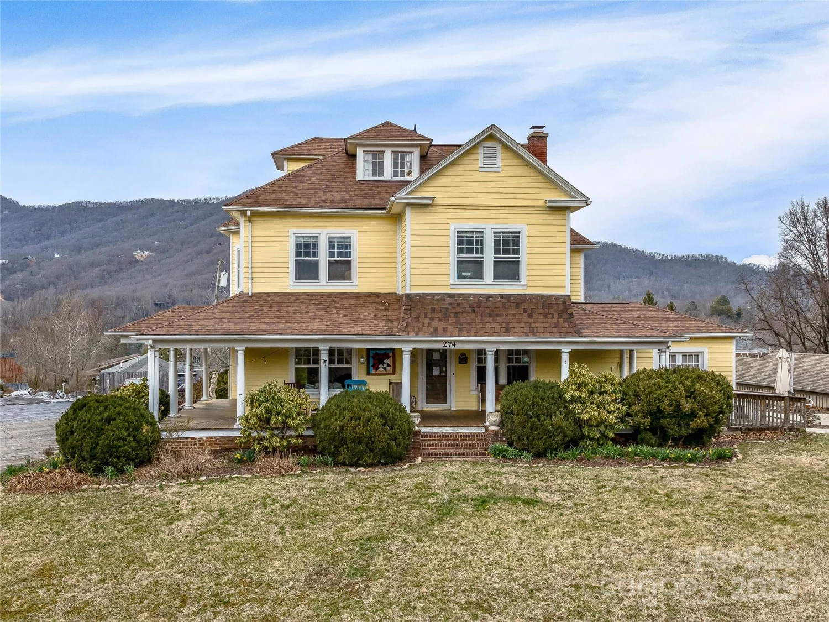129 woolsey heightsWaynesville, NC 28786
129 woolsey heightsWaynesville, NC 28786
Description
The Alden and Thomasene Howell House. Walk to downtown Waynesville from the iconic NC estate on the National Register of Historic Places. Built in 1905 on a ridge overlooking Waynesville known as Millionaires Row, the 2.5 story, 4BR/3BA home offers stunning views of Mount Lyn Lowry and the Plott Balsam Range. The Living Room/Entry hall features a massive granite fireplace, raised panel wainscoting, boxed beam ceiling w/ cove molding. The expansive kitchen boasts a large island and Viking appliances.Billiard room w/ a custom bar. Impressive Walnut staircase leads to upper level with porch, parlor, and 4 BR's. 3 BR's including the primary feature in-suite baths. The Primary suite has dual vanity & walk-in closet. Exquisite woodwork, molding, wainscoting, trim, and fireplaces throughout. Walk up attic. Property includes 3 story 2273 sq ft Carriage House w/half bath on main w/rough in upstairs for full BT. Flat backyard & English gardens. Ideal for Residence w/office, Bed and Breakfast.
Property Details for 129 Woolsey Heights
- Subdivision ComplexNone
- Num Of Garage Spaces1
- Parking FeaturesAttached Carport, Driveway, Attached Garage
- Property AttachedNo
LISTING UPDATED:
- StatusActive
- MLS #CAR4244585
- Days on Site0
- MLS TypeResidential
- Year Built1902
- CountryHaywood
LISTING UPDATED:
- StatusActive
- MLS #CAR4244585
- Days on Site0
- MLS TypeResidential
- Year Built1902
- CountryHaywood
Building Information for 129 Woolsey Heights
- StoriesTwo and a Half
- Year Built1902
- Lot Size0.0000 Acres
Payment Calculator
Term
Interest
Home Price
Down Payment
The Payment Calculator is for illustrative purposes only. Read More
Property Information for 129 Woolsey Heights
Summary
Location and General Information
- Directions: From Downtown Waynesville: Head east on East St toward Wall St Turn left onto Welch St 0.3 mi Turn left onto Howell St 0.1 mi Turn right onto N Main St 0.1 mi Slight right onto Woolsey Heights Destination will be on the left
- Coordinates: 35.494923,-82.979906
School Information
- Elementary School: Unspecified
- Middle School: Unspecified
- High School: Unspecified
Taxes and HOA Information
- Parcel Number: 8615-58-6726
- Tax Legal Description: 129 WOOLSEY HTS
Virtual Tour
Parking
- Open Parking: No
Interior and Exterior Features
Interior Features
- Cooling: Central Air
- Heating: Central, Propane
- Appliances: Bar Fridge, Double Oven, Gas Range, Wine Refrigerator
- Basement: Unfinished
- Fireplace Features: Kitchen, Living Room, Other - See Remarks
- Levels/Stories: Two and a Half
- Foundation: Basement
- Total Half Baths: 1
- Bathrooms Total Integer: 4
Exterior Features
- Construction Materials: Cedar Shake, Shingle/Shake, Stone, Wood
- Pool Features: None
- Road Surface Type: Brick, Paved
- Laundry Features: Laundry Room
- Pool Private: No
Property
Utilities
- Sewer: Public Sewer
- Water Source: City
Property and Assessments
- Home Warranty: No
Green Features
Lot Information
- Above Grade Finished Area: 5410
Rental
Rent Information
- Land Lease: No
Public Records for 129 Woolsey Heights
Home Facts
- Beds4
- Baths3
- Above Grade Finished5,410 SqFt
- StoriesTwo and a Half
- Lot Size0.0000 Acres
- StyleSingle Family Residence
- Year Built1902
- APN8615-58-6726
- CountyHaywood


