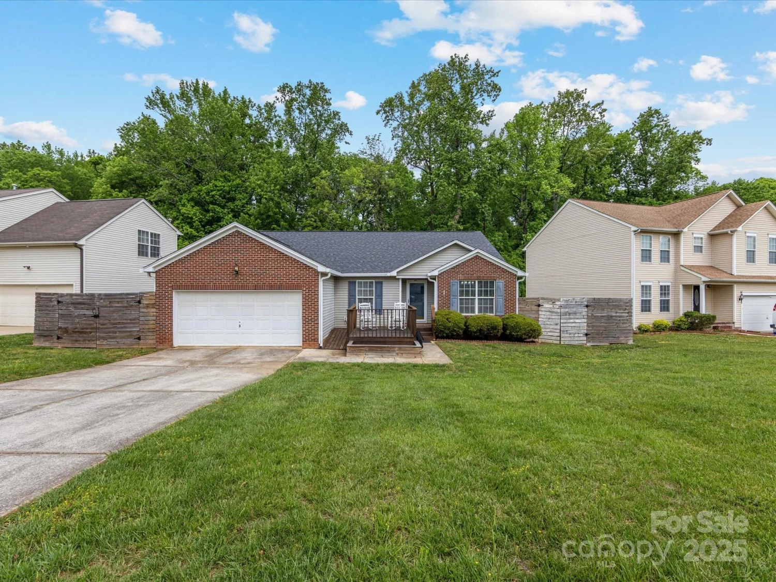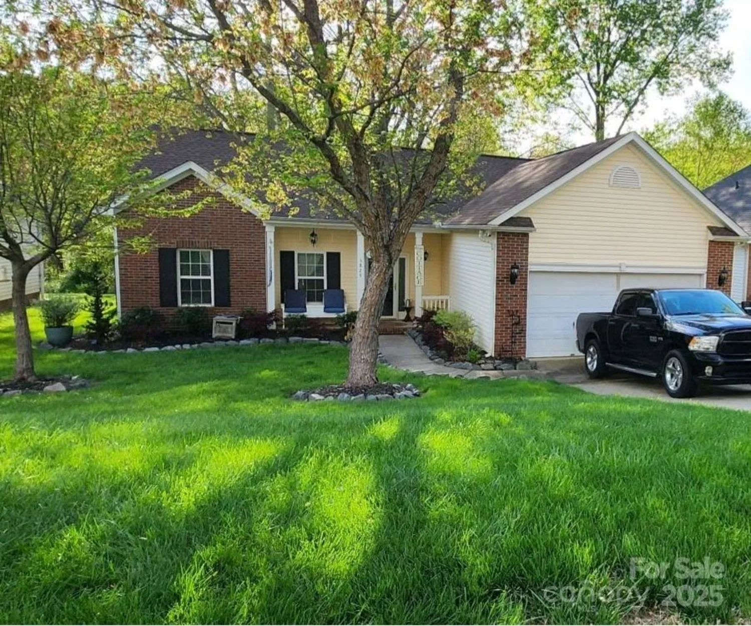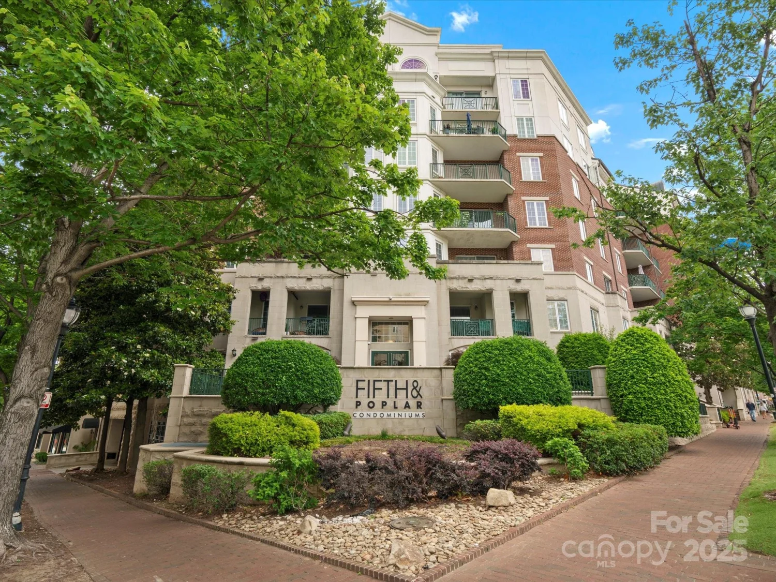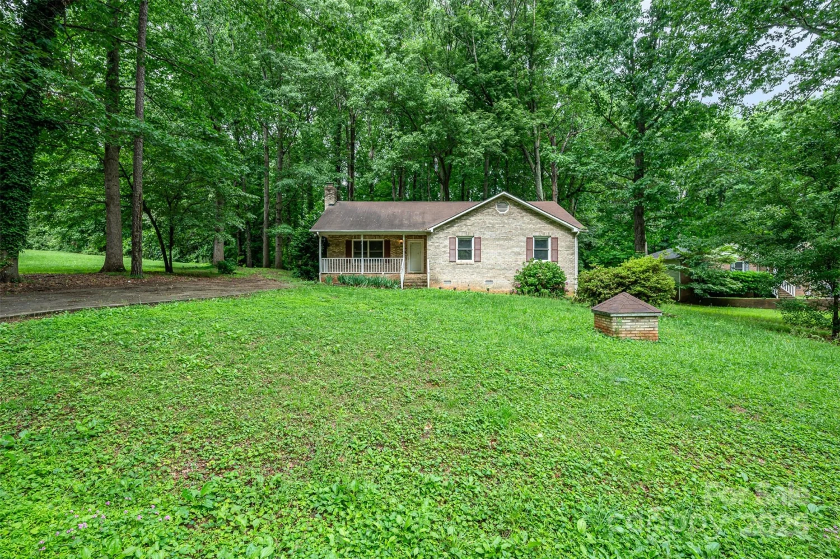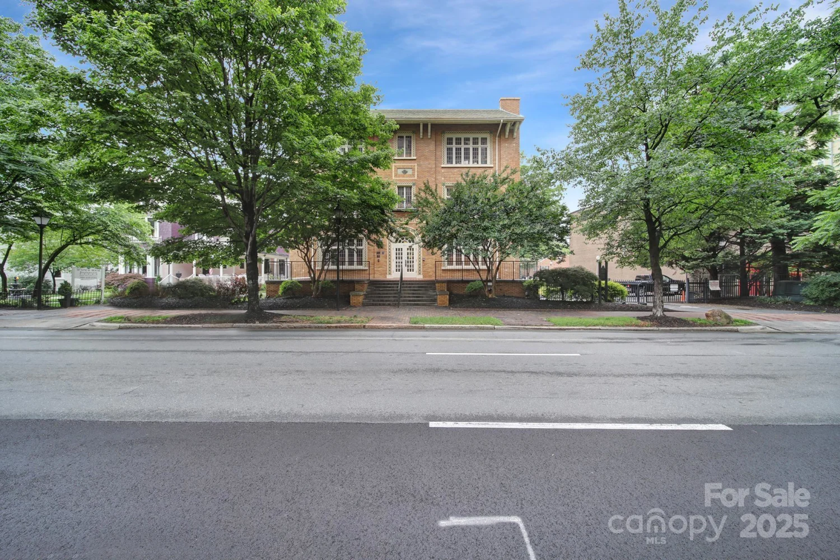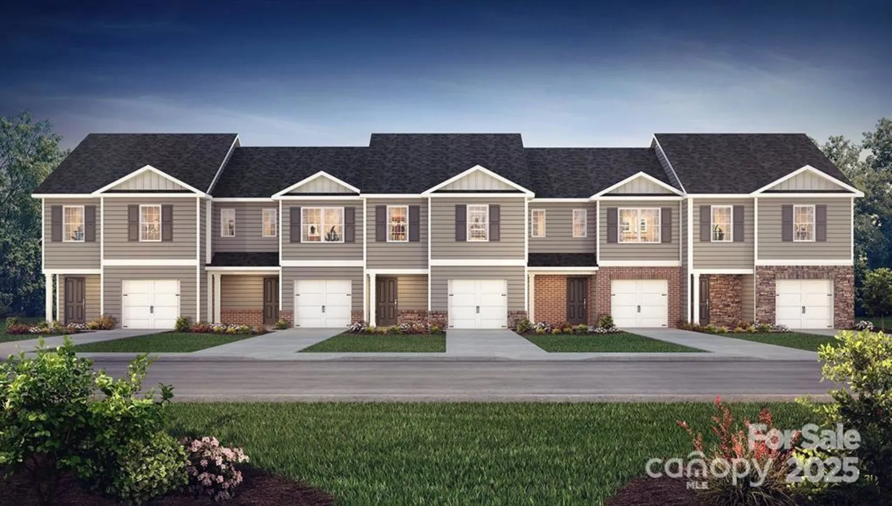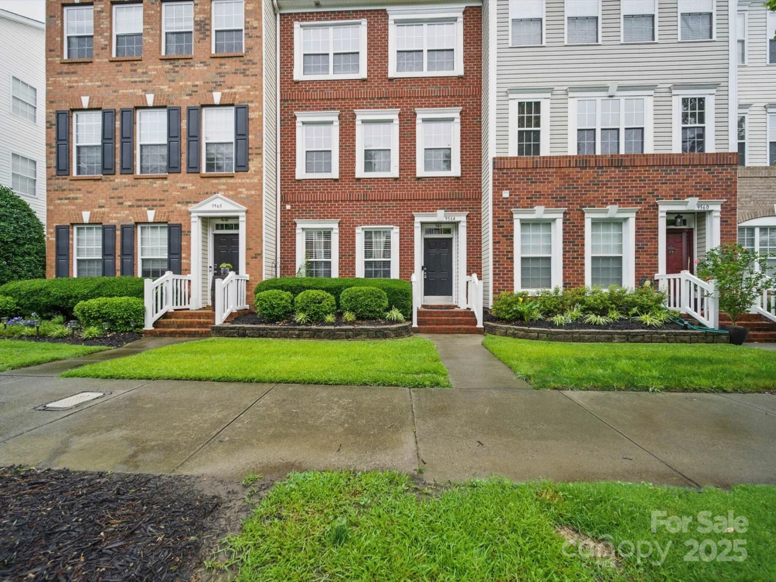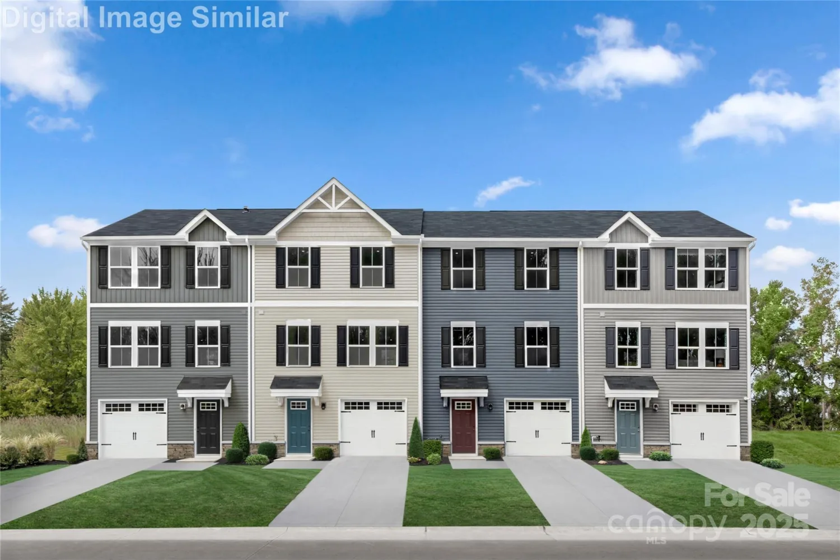3420 caldwell ridge parkwayCharlotte, NC 28213
3420 caldwell ridge parkwayCharlotte, NC 28213
Description
Fantastic opportunity to own 3 levels of spacious living in this lovely & well maintained townhome community. Minutes from your favorite restaurants, shops & commuter routes, this home offers a blend of convenience & potential. Make it your own! Featuring an open kitchen with abundant storage, living room with cozy gas fireplace, 1/2 bath & NEWLY CONSTRUCTED ELEVATED DECK off the dining area to enjoy the view. Second level boasts TWO PRIMARY BEDROOMS both with ensuite baths & walk-in closets! Basement level has a third bedroom, full bath, large flex space & direct walk-out access to a covered patio & yard with green space. The home is situated perfectly within the community with just a short stroll to the neighborhood pool! Refrigerator, washer/dryer & freezer in garage stay. Roof & water heater replaced within approximately 2 years. *Second primary bedroom needs finished flooring. Owners offering $5000 buyer credit at closing. *This sale is As-Is. Schedule a showing to see the value!
Property Details for 3420 Caldwell Ridge Parkway
- Subdivision ComplexThe Townes at Old Stone Crossing
- ExteriorLawn Maintenance
- Num Of Garage Spaces1
- Parking FeaturesDriveway, Attached Garage
- Property AttachedNo
LISTING UPDATED:
- StatusClosed
- MLS #CAR4244733
- Days on Site8
- HOA Fees$246 / month
- MLS TypeResidential
- Year Built2003
- CountryMecklenburg
LISTING UPDATED:
- StatusClosed
- MLS #CAR4244733
- Days on Site8
- HOA Fees$246 / month
- MLS TypeResidential
- Year Built2003
- CountryMecklenburg
Building Information for 3420 Caldwell Ridge Parkway
- StoriesThree
- Year Built2003
- Lot Size0.0000 Acres
Payment Calculator
Term
Interest
Home Price
Down Payment
The Payment Calculator is for illustrative purposes only. Read More
Property Information for 3420 Caldwell Ridge Parkway
Summary
Location and General Information
- Community Features: Clubhouse, Outdoor Pool, Sidewalks
- Coordinates: 35.301481,-80.689253
School Information
- Elementary School: Unspecified
- Middle School: Unspecified
- High School: Unspecified
Taxes and HOA Information
- Parcel Number: 051-447-21
- Tax Legal Description: L2224 BLD222 M40-529
Virtual Tour
Parking
- Open Parking: No
Interior and Exterior Features
Interior Features
- Cooling: Ceiling Fan(s), Central Air
- Heating: Central, Forced Air
- Appliances: Dishwasher, Electric Cooktop, Electric Range, Electric Water Heater, Freezer, Microwave, Refrigerator, Washer/Dryer
- Basement: Walk-Out Access
- Fireplace Features: Gas
- Interior Features: Breakfast Bar, Open Floorplan, Walk-In Closet(s)
- Levels/Stories: Three
- Foundation: Slab
- Total Half Baths: 1
- Bathrooms Total Integer: 4
Exterior Features
- Construction Materials: Brick Partial, Vinyl
- Patio And Porch Features: Deck, Patio
- Pool Features: None
- Road Surface Type: Concrete, Paved
- Laundry Features: Laundry Closet, Upper Level
- Pool Private: No
Property
Utilities
- Sewer: Public Sewer
- Utilities: Cable Available, Electricity Connected, Natural Gas
- Water Source: City
Property and Assessments
- Home Warranty: No
Green Features
Lot Information
- Above Grade Finished Area: 1414
Rental
Rent Information
- Land Lease: No
Public Records for 3420 Caldwell Ridge Parkway
Home Facts
- Beds3
- Baths3
- Above Grade Finished1,414 SqFt
- Below Grade Finished644 SqFt
- StoriesThree
- Lot Size0.0000 Acres
- StyleTownhouse
- Year Built2003
- APN051-447-21
- CountyMecklenburg


