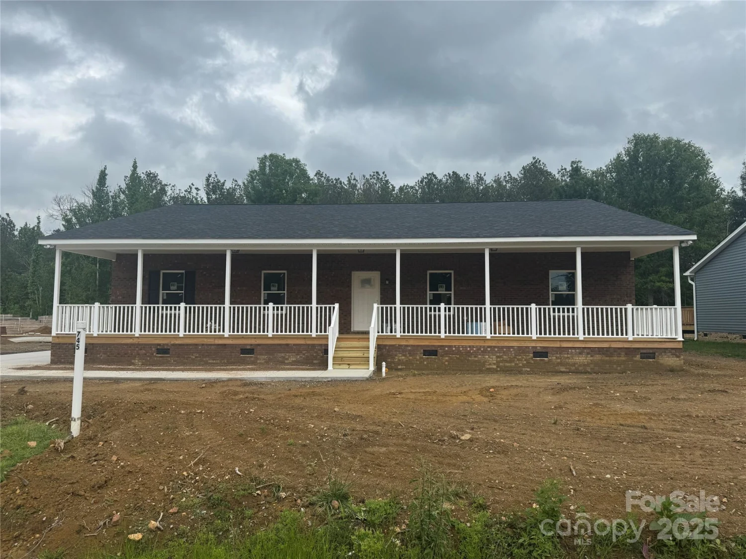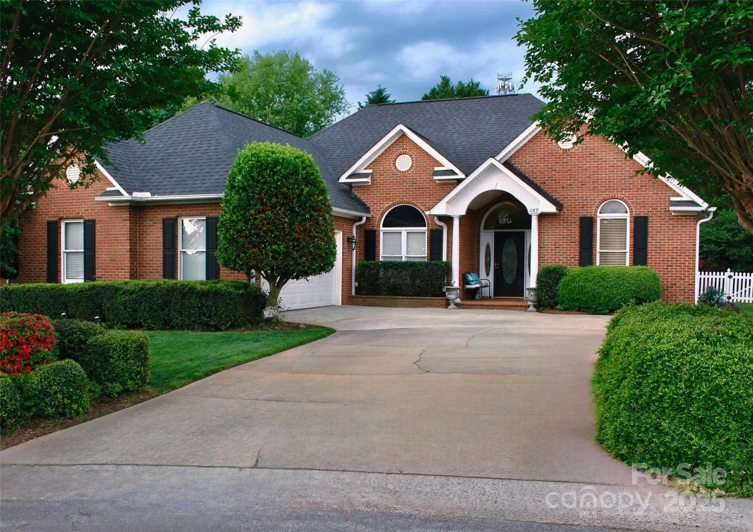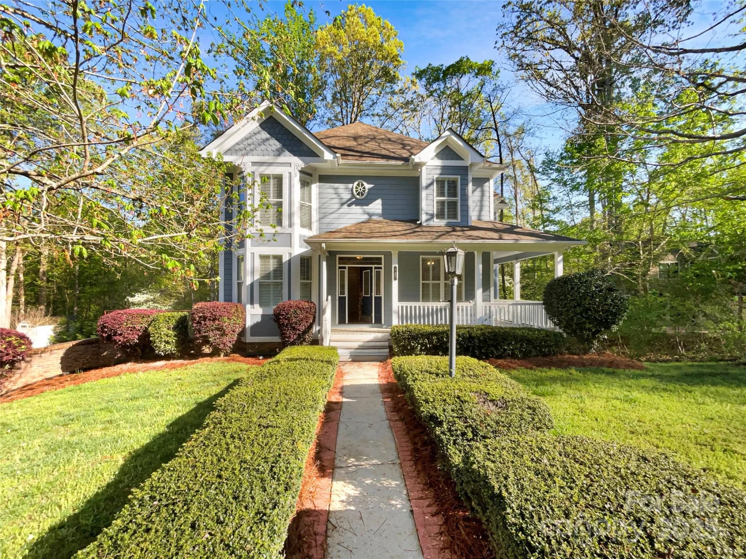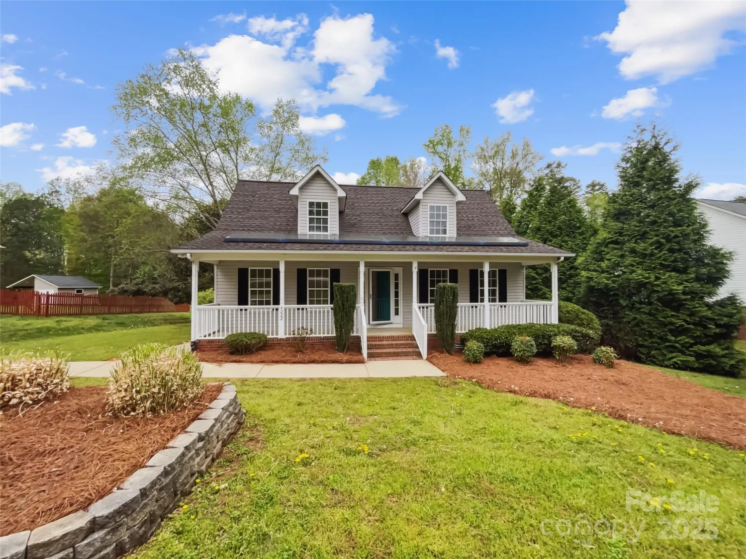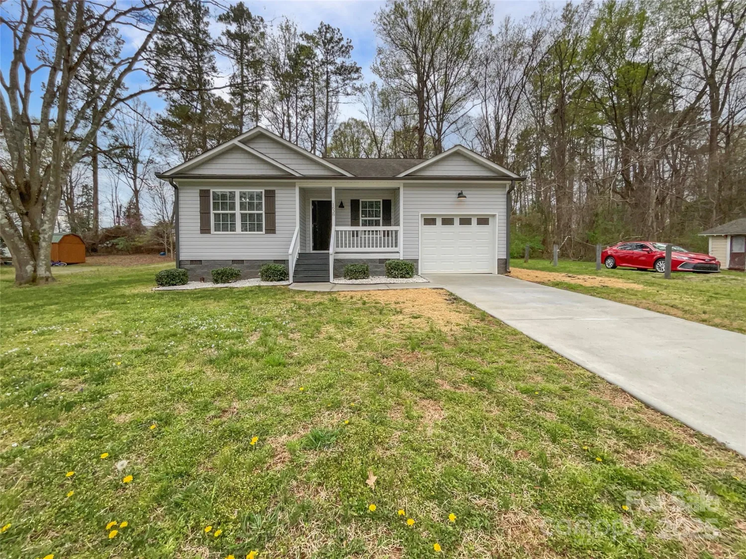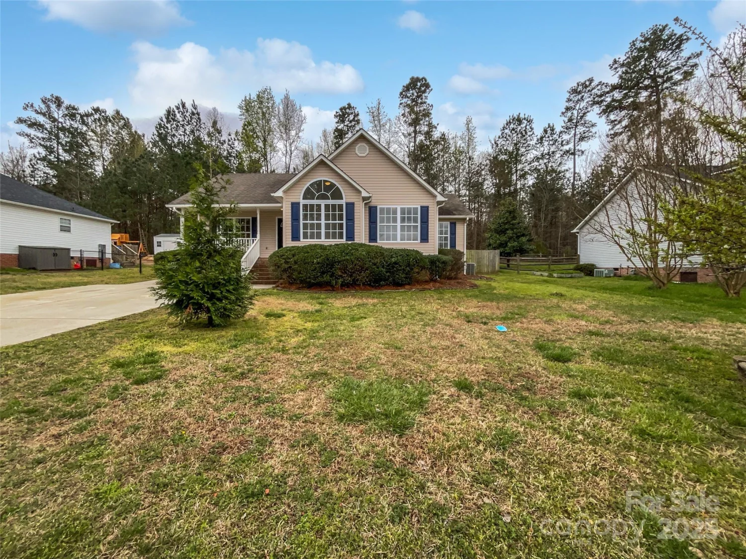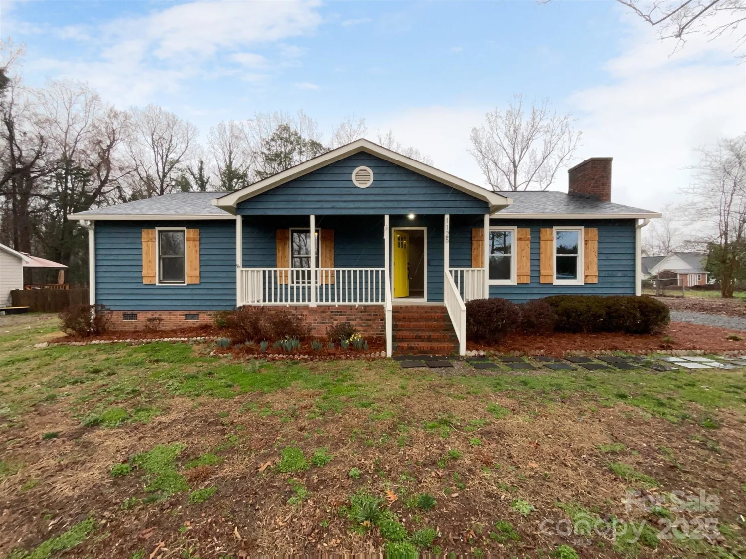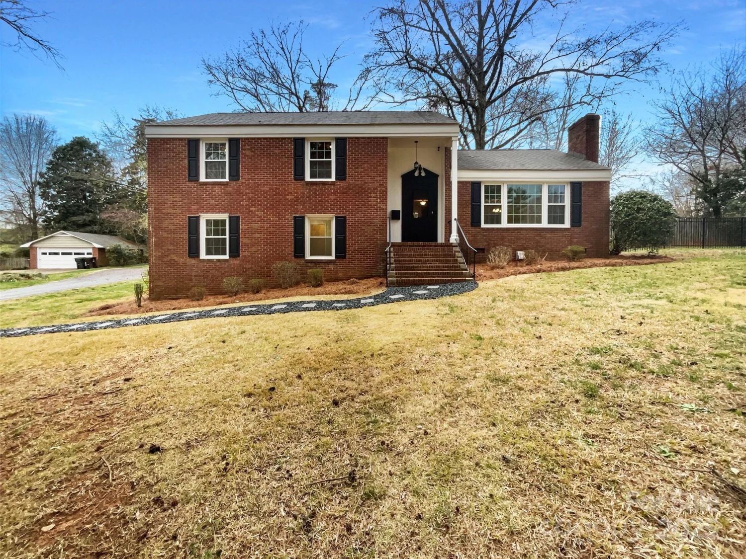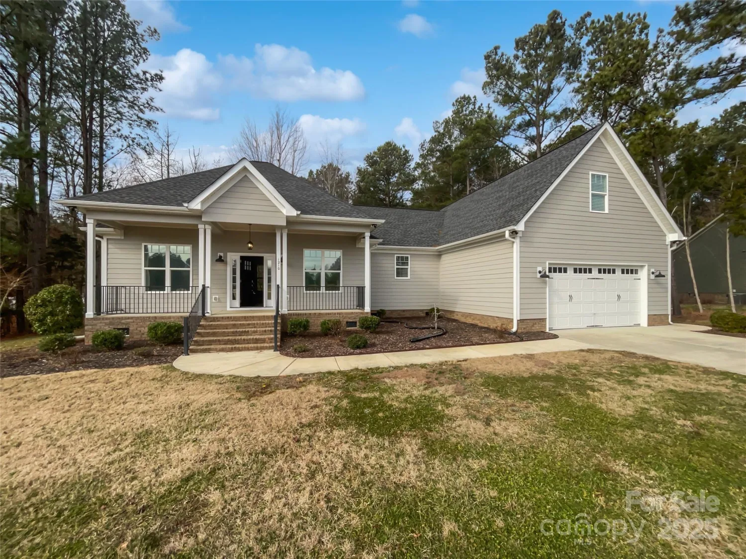4040 lauren elizabeth driveRock Hill, SC 29732
4040 lauren elizabeth driveRock Hill, SC 29732
Description
This stunning 4 bedroom 2 1/2 bath home sits on a spacious one-acre lot, offering charm, space, with an open fenced-in back yard that overlooks a serene wooded area. The dining room is beautifully appointed with classic wains-coating & coffered ceilings that add timeless charm. A butlers pantry with built-ins located between the dining room & kitchen. Spacious gourmet kitchen featuring an island with a breakfast bar, gas stove, seamlessly open to the great room. Generous sized primary bedroom with vaulted ceiling, an en-suite bathroom and a large walk in closet. En-suite bathroom has a nice sized garden tub & an oversized shower. Second bedroom has wains-coating. Nice to have a front porch and a back screened in porch to sit down with your favorite beverage & enjoy the moment. Fantastic news - No water/sewer bill! There is a well and an engineered septic. Seller has also completed a wood destroying organism report and all is clear. The location is amazing. New roof 2024 due to hail.
Property Details for 4040 Lauren Elizabeth Drive
- Subdivision ComplexHerndon Heritage
- Architectural StyleArts and Crafts, Traditional
- Num Of Garage Spaces2
- Parking FeaturesDriveway, Attached Garage, Garage Faces Side
- Property AttachedNo
LISTING UPDATED:
- StatusActive
- MLS #CAR4244927
- Days on Site0
- HOA Fees$330 / year
- MLS TypeResidential
- Year Built2021
- CountryYork
LISTING UPDATED:
- StatusActive
- MLS #CAR4244927
- Days on Site0
- HOA Fees$330 / year
- MLS TypeResidential
- Year Built2021
- CountryYork
Building Information for 4040 Lauren Elizabeth Drive
- StoriesTwo
- Year Built2021
- Lot Size0.0000 Acres
Payment Calculator
Term
Interest
Home Price
Down Payment
The Payment Calculator is for illustrative purposes only. Read More
Property Information for 4040 Lauren Elizabeth Drive
Summary
Location and General Information
- Community Features: Street Lights, Walking Trails
- Coordinates: 34.924541,-81.115932
School Information
- Elementary School: Sunset Park
- Middle School: Saluda Trail
- High School: South Pointe (SC)
Taxes and HOA Information
- Parcel Number: 508-00-00-200
- Tax Legal Description: LOT 152 HERDON HERITAGE II
Virtual Tour
Parking
- Open Parking: No
Interior and Exterior Features
Interior Features
- Cooling: Ceiling Fan(s), Central Air
- Heating: Electric, Heat Pump
- Appliances: Dishwasher, Electric Water Heater, Gas Range, Microwave, Oven
- Flooring: Carpet, Laminate, Tile, Vinyl
- Interior Features: Attic Stairs Pulldown, Garden Tub, Kitchen Island, Open Floorplan, Pantry, Walk-In Closet(s), Walk-In Pantry
- Levels/Stories: Two
- Foundation: Crawl Space
- Total Half Baths: 1
- Bathrooms Total Integer: 3
Exterior Features
- Construction Materials: Brick Partial
- Fencing: Back Yard, Fenced
- Horse Amenities: None
- Patio And Porch Features: Covered, Deck, Porch
- Pool Features: None
- Road Surface Type: Concrete, Paved
- Roof Type: Shingle
- Security Features: Carbon Monoxide Detector(s)
- Laundry Features: Electric Dryer Hookup, Upper Level, Washer Hookup
- Pool Private: No
Property
Utilities
- Sewer: Septic Installed
- Water Source: Well
Property and Assessments
- Home Warranty: No
Green Features
Lot Information
- Above Grade Finished Area: 2322
- Lot Features: Level, Wooded
Rental
Rent Information
- Land Lease: No
Public Records for 4040 Lauren Elizabeth Drive
Home Facts
- Beds4
- Baths2
- Above Grade Finished2,322 SqFt
- StoriesTwo
- Lot Size0.0000 Acres
- StyleSingle Family Residence
- Year Built2021
- APN508-00-00-200
- CountyYork





