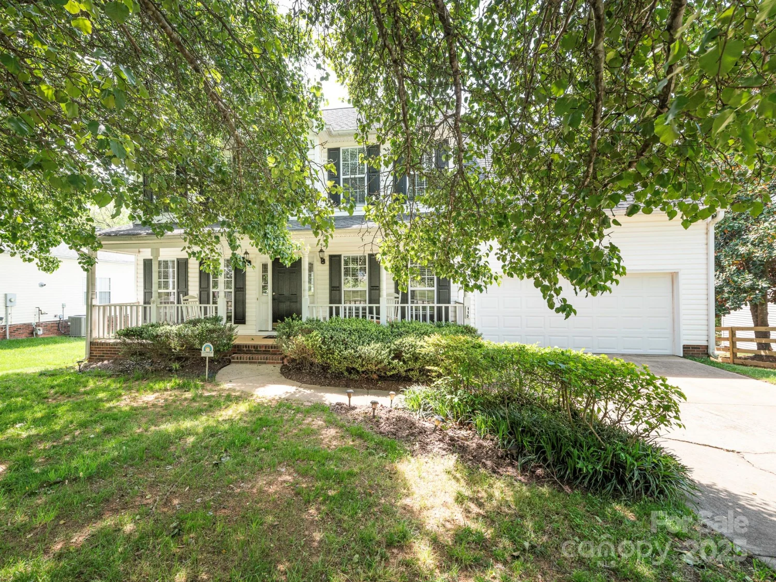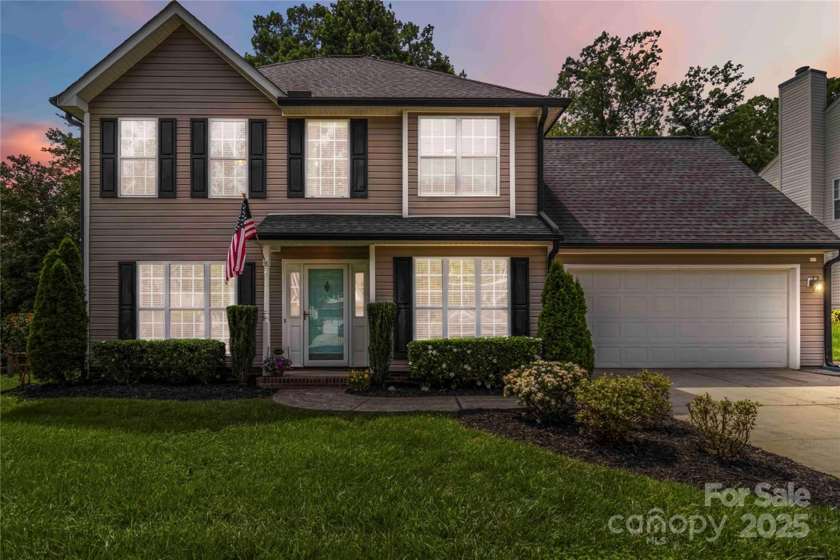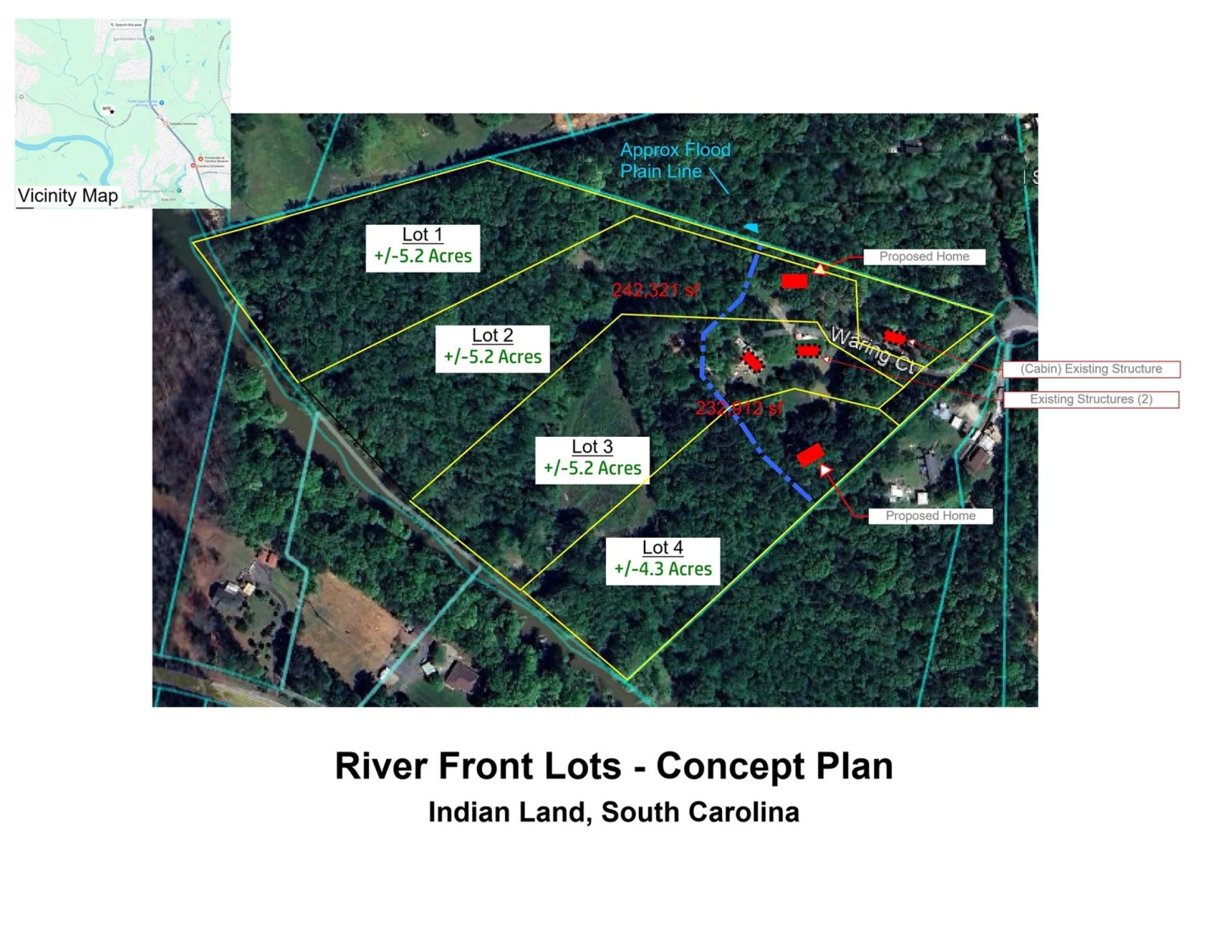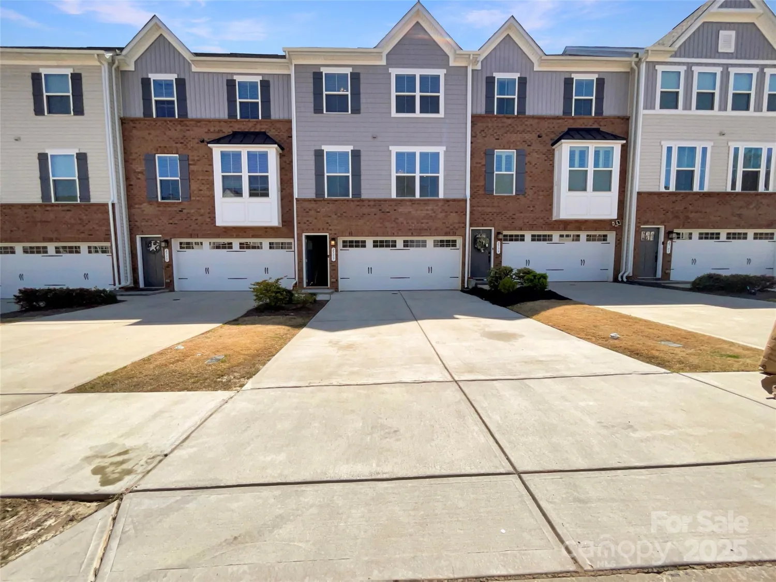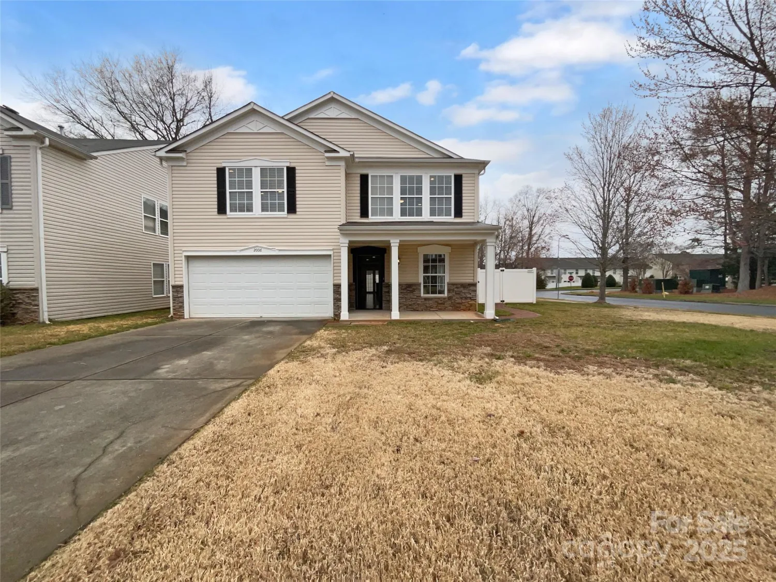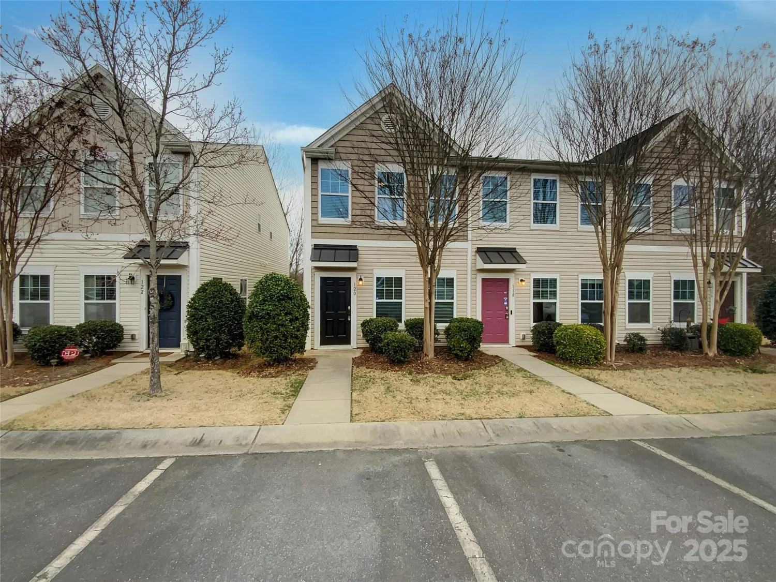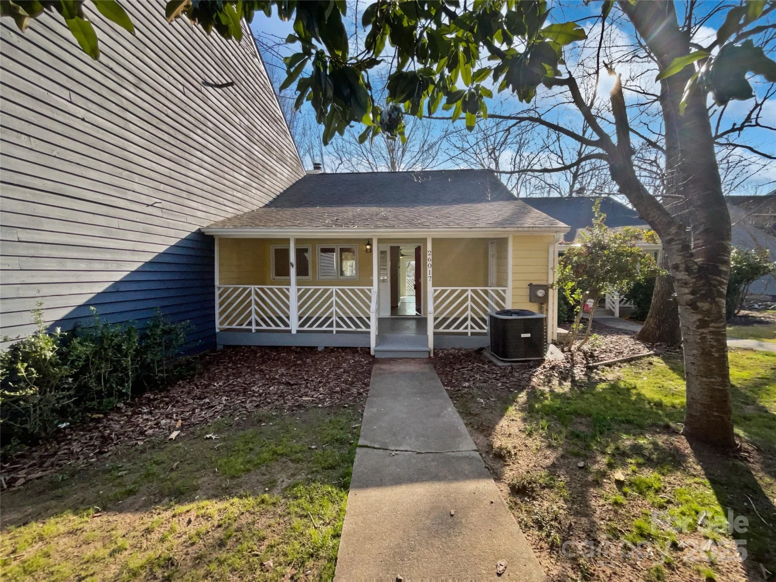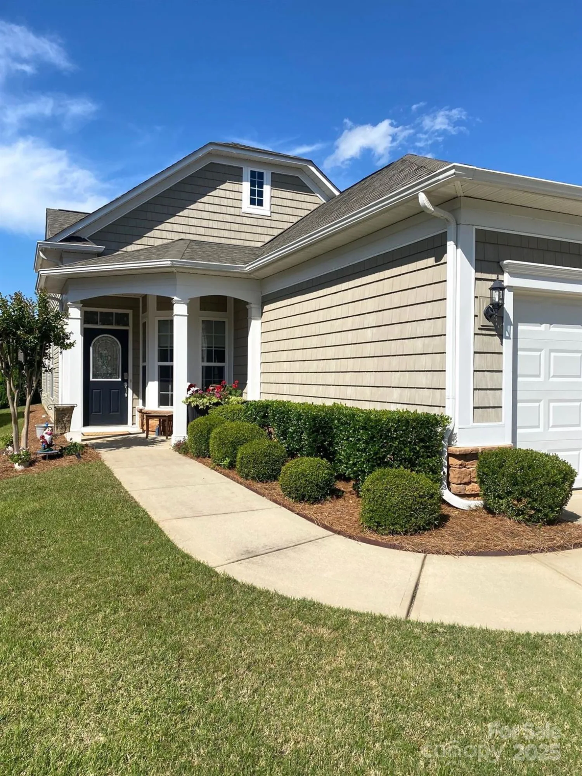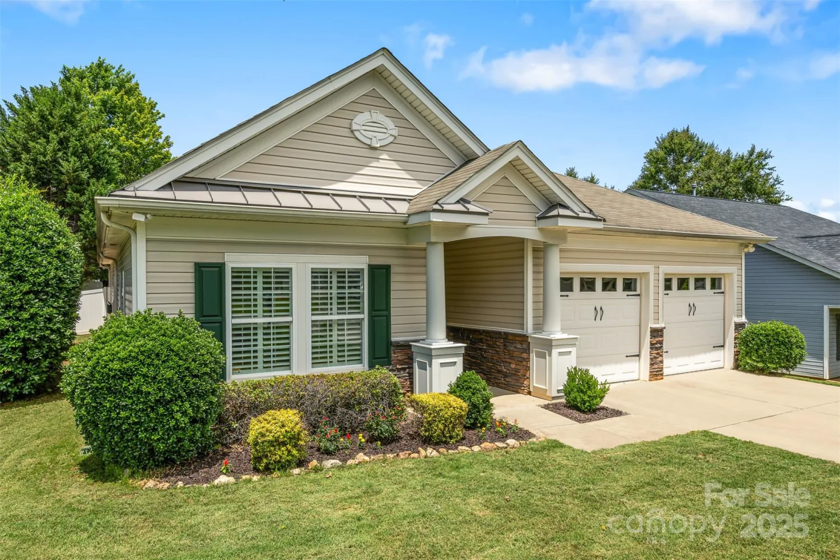9424 avery lilac lane 83Fort Mill, SC 29707
9424 avery lilac lane 83Fort Mill, SC 29707
Description
Step inside this better than new end unit townhome and enjoy its close proximity to many dining and shopping opportunities. Ballantyne and all of its entertainment offerings are just a short drive away.. This light filled and open floor plan features LVP throughout the down stairs main gathering areas. The kitchen is a entertainers dream and includes a oversized pantry. The cook doesn't have to miss a moment of family gatherings due to being located in the heart of the home and open to the great room and dining area. The back yard is enclosed with privacy fencing allowing for yet another space to enjoy a meal or simply relax outside. Upstairs there are three bedrooms and two full bathrooms. The Primary bedroom is very spacious, has dramatic ceilings and has a large walk in closet. The luxurious en suite bath has a large shower and private water closet. The laundry room is conveniently located upstairs with the bedrooms. Enjoy low maintenance living and convenience at the Greens.
Property Details for 9424 Avery Lilac Lane 83
- Subdivision ComplexThe Greens
- ExteriorLawn Maintenance
- Num Of Garage Spaces1
- Parking FeaturesAttached Garage
- Property AttachedNo
- Waterfront FeaturesNone
LISTING UPDATED:
- StatusActive Under Contract
- MLS #CAR4245112
- Days on Site7
- HOA Fees$200 / month
- MLS TypeResidential
- Year Built2021
- CountryLancaster
LISTING UPDATED:
- StatusActive Under Contract
- MLS #CAR4245112
- Days on Site7
- HOA Fees$200 / month
- MLS TypeResidential
- Year Built2021
- CountryLancaster
Building Information for 9424 Avery Lilac Lane 83
- StoriesTwo
- Year Built2021
- Lot Size0.0000 Acres
Payment Calculator
Term
Interest
Home Price
Down Payment
The Payment Calculator is for illustrative purposes only. Read More
Property Information for 9424 Avery Lilac Lane 83
Summary
Location and General Information
- Directions: The Greens is located across the street from the Home Goods off Lancaster Hwy.
- Coordinates: 34.935179,-80.8301
School Information
- Elementary School: Van Wyck
- Middle School: Indian Land
- High School: Indian Land
Taxes and HOA Information
- Parcel Number: 0016D-OH-083.00
- Tax Legal Description: THE GREENS PHASE 3B 0.071 AC
Virtual Tour
Parking
- Open Parking: Yes
Interior and Exterior Features
Interior Features
- Cooling: Central Air
- Heating: Central
- Appliances: Dishwasher, Disposal, Electric Oven, Electric Range, Electric Water Heater
- Flooring: Carpet, Vinyl
- Interior Features: Entrance Foyer, Open Floorplan, Pantry, Split Bedroom, Walk-In Closet(s)
- Levels/Stories: Two
- Foundation: Slab
- Total Half Baths: 1
- Bathrooms Total Integer: 3
Exterior Features
- Construction Materials: Brick Full
- Fencing: Fenced
- Horse Amenities: None
- Patio And Porch Features: Enclosed, Front Porch, Patio
- Pool Features: None
- Road Surface Type: Concrete, Paved
- Roof Type: Composition
- Security Features: Carbon Monoxide Detector(s), Smoke Detector(s)
- Laundry Features: Laundry Room
- Pool Private: No
- Other Structures: None
Property
Utilities
- Sewer: Public Sewer
- Utilities: Cable Connected, Electricity Connected
- Water Source: Public
Property and Assessments
- Home Warranty: No
Green Features
Lot Information
- Above Grade Finished Area: 1862
- Lot Features: Wooded
- Waterfront Footage: None
Multi Family
- # Of Units In Community: 83
Rental
Rent Information
- Land Lease: No
Public Records for 9424 Avery Lilac Lane 83
Home Facts
- Beds3
- Baths2
- Above Grade Finished1,862 SqFt
- StoriesTwo
- Lot Size0.0000 Acres
- StyleTownhouse
- Year Built2021
- APN0016D-OH-083.00
- CountyLancaster
- ZoningPDD


