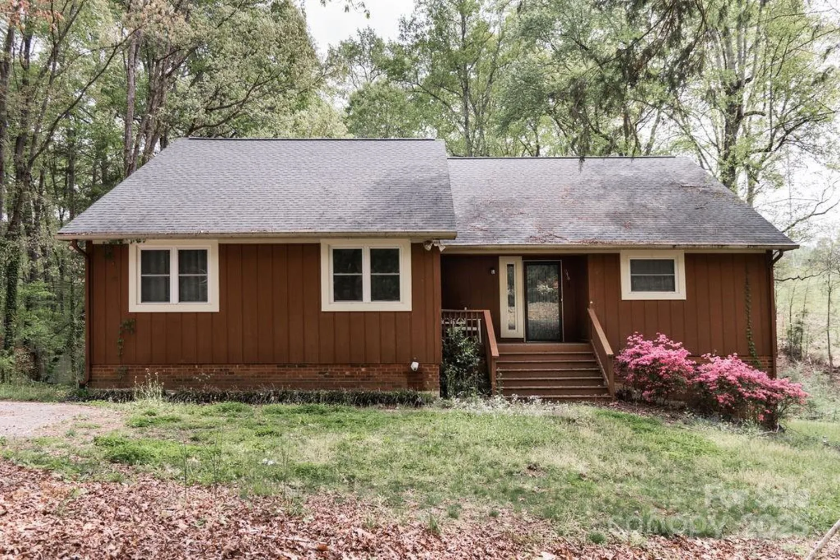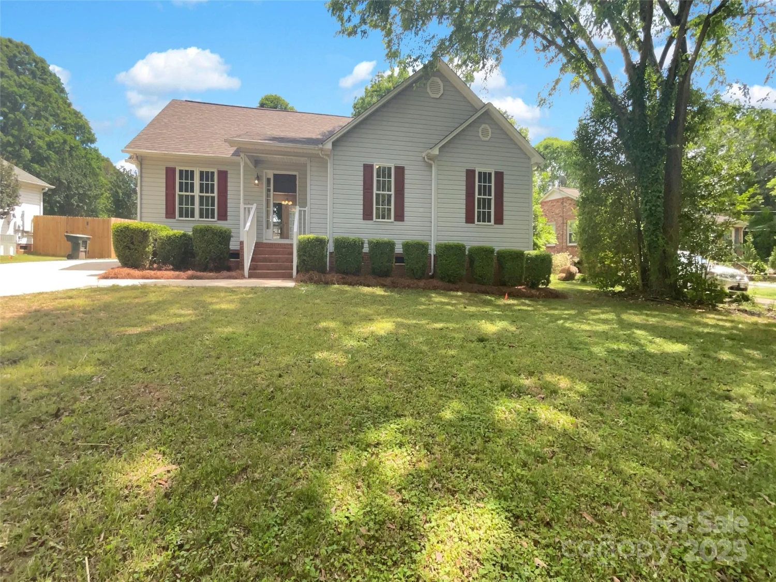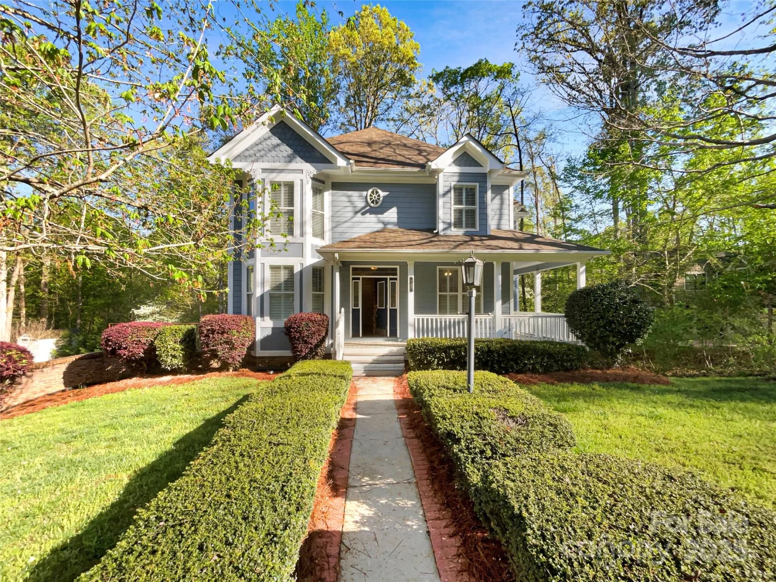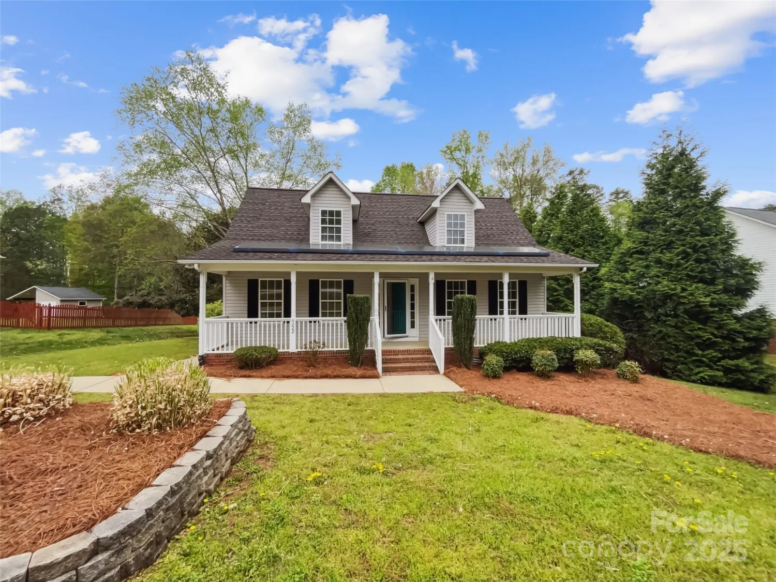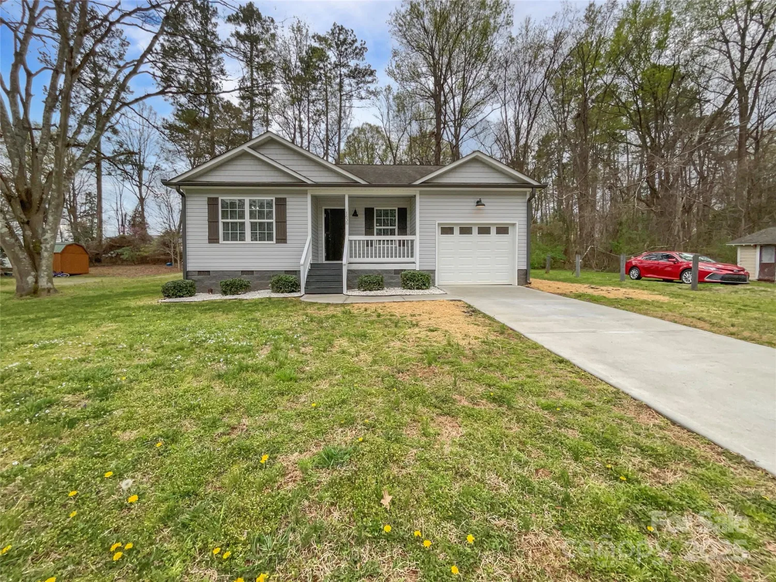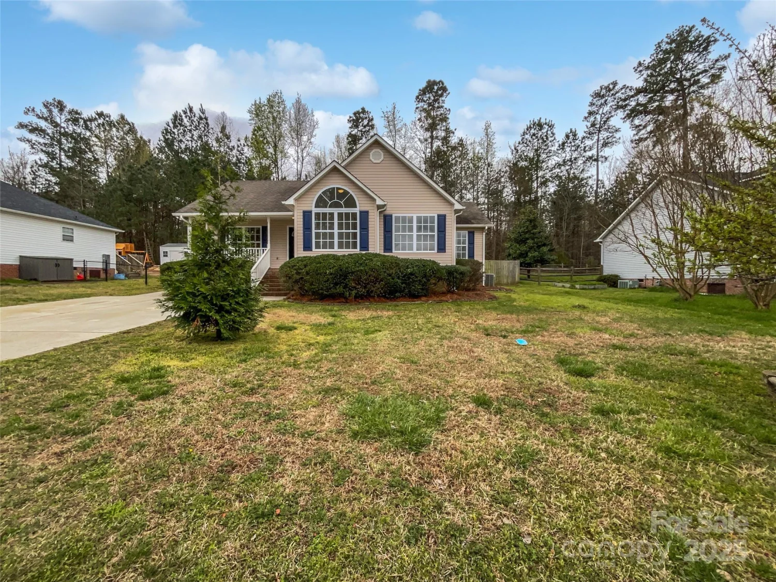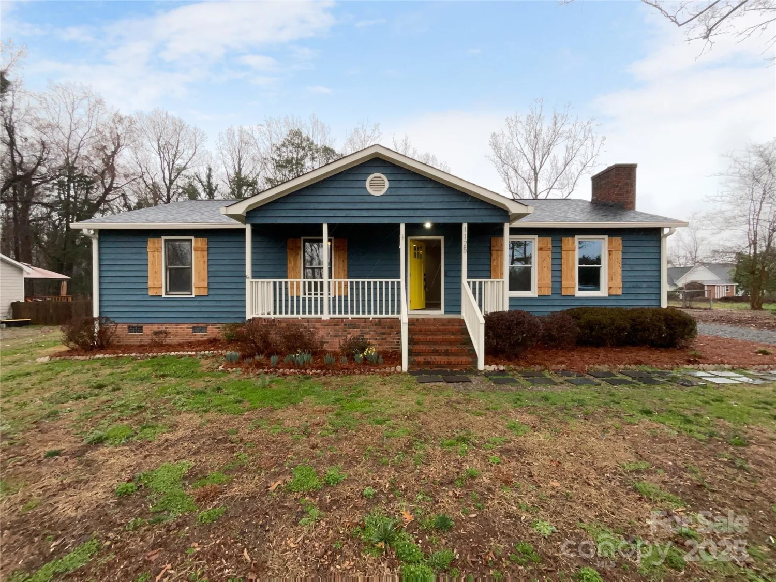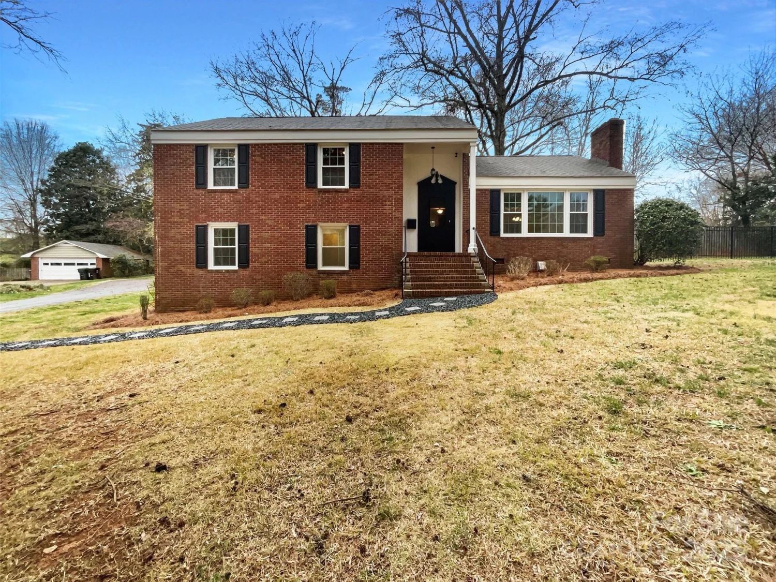1540 coatsworth laneRock Hill, SC 29732
1540 coatsworth laneRock Hill, SC 29732
Description
ASHLEY PARK! This well maintained one owner home awaits a new family! Spacious 1st floor primary with en suite, tub & shower, double sink vanity and two walk in closets. Open first floor living space with eat in kitchen, breakfast bar plus a formal dining room. Gas log FP in great room for cozy evenings. Upstairs boasts 3 more BRs, full bath plus a 25x18 loft! Deck view of the woods is beautiful and the front porch overlooks a well manicured front lawn. One yr 2-10 Home warranty included! Call today for your exclusive showing!
Property Details for 1540 Coatsworth Lane
- Subdivision ComplexAshley Park
- ExteriorStorage
- Num Of Garage Spaces2
- Parking FeaturesDriveway, Attached Garage
- Property AttachedNo
LISTING UPDATED:
- StatusActive
- MLS #CAR4245210
- Days on Site27
- HOA Fees$125 / year
- MLS TypeResidential
- Year Built2005
- CountryYork
LISTING UPDATED:
- StatusActive
- MLS #CAR4245210
- Days on Site27
- HOA Fees$125 / year
- MLS TypeResidential
- Year Built2005
- CountryYork
Building Information for 1540 Coatsworth Lane
- StoriesTwo
- Year Built2005
- Lot Size0.0000 Acres
Payment Calculator
Term
Interest
Home Price
Down Payment
The Payment Calculator is for illustrative purposes only. Read More
Property Information for 1540 Coatsworth Lane
Summary
Location and General Information
- Directions: Please use GPS for the most convenient route.
- Coordinates: 34.939137,-81.067979
School Information
- Elementary School: York Road
- Middle School: Rawlinson Road
- High School: South Pointe (SC)
Taxes and HOA Information
- Parcel Number: 595-09-01-021
- Tax Legal Description: Lot 75 Ashley Park
Virtual Tour
Parking
- Open Parking: No
Interior and Exterior Features
Interior Features
- Cooling: Ceiling Fan(s), Central Air, Electric
- Heating: Central, Forced Air, Heat Pump, Natural Gas
- Appliances: Dishwasher, Disposal, Electric Oven, Microwave, Refrigerator
- Fireplace Features: Gas Log
- Levels/Stories: Two
- Foundation: Slab
- Total Half Baths: 1
- Bathrooms Total Integer: 3
Exterior Features
- Construction Materials: Vinyl
- Patio And Porch Features: Deck, Front Porch
- Pool Features: None
- Road Surface Type: Concrete, Paved
- Laundry Features: Utility Room
- Pool Private: No
- Other Structures: Shed(s)
Property
Utilities
- Sewer: Public Sewer
- Water Source: City
Property and Assessments
- Home Warranty: No
Green Features
Lot Information
- Above Grade Finished Area: 2606
Rental
Rent Information
- Land Lease: No
Public Records for 1540 Coatsworth Lane
Home Facts
- Beds4
- Baths2
- Above Grade Finished2,606 SqFt
- StoriesTwo
- Lot Size0.0000 Acres
- StyleSingle Family Residence
- Year Built2005
- APN595-09-01-021
- CountyYork



