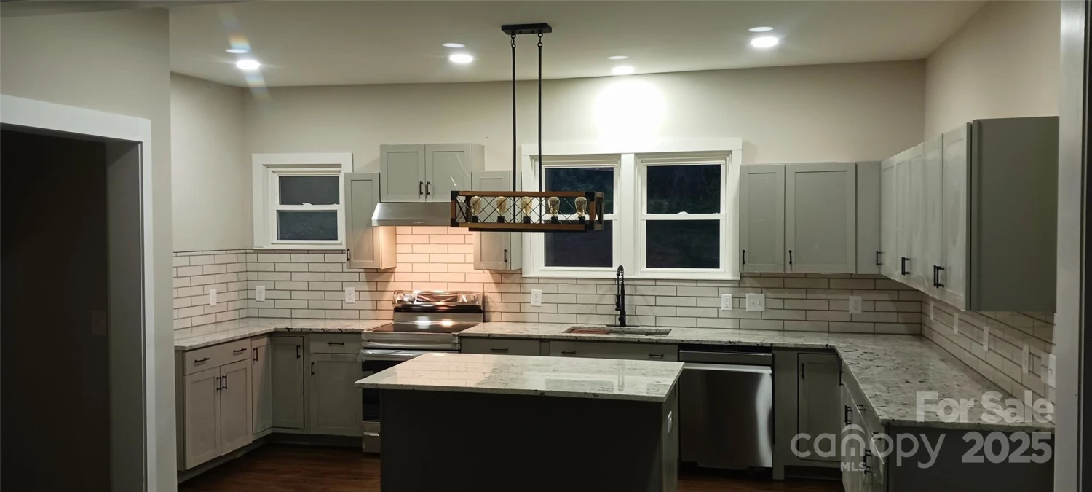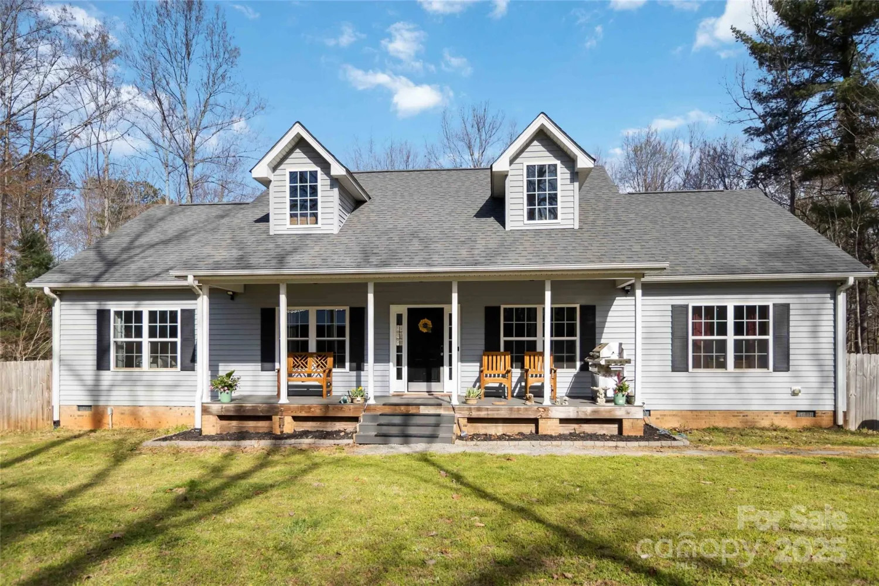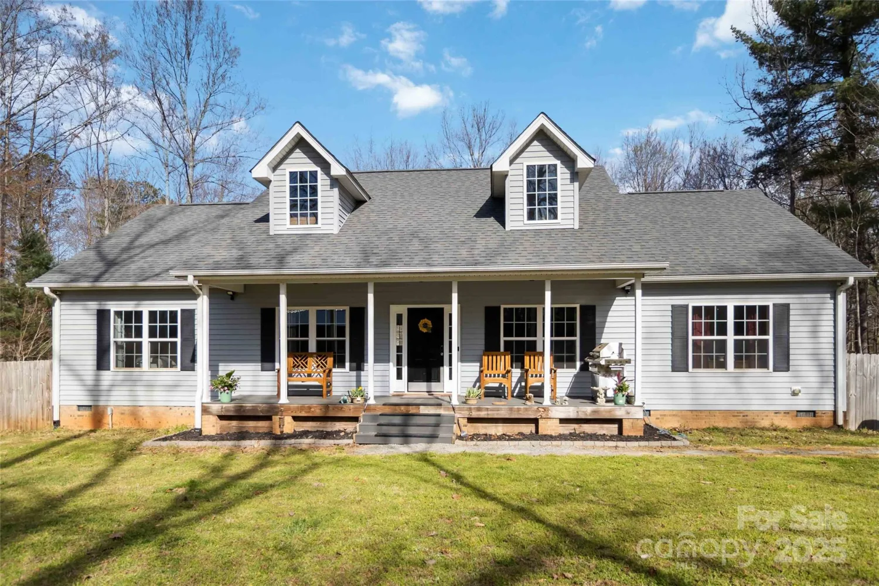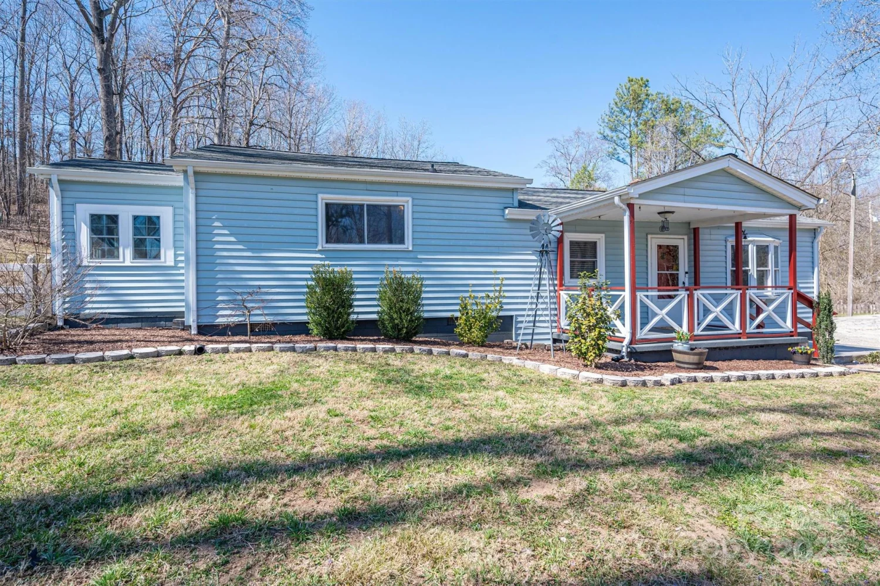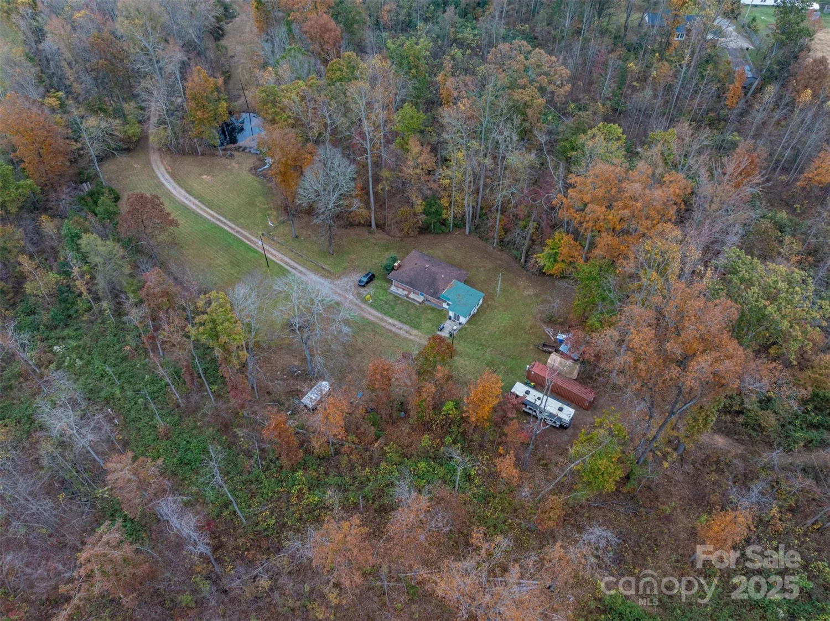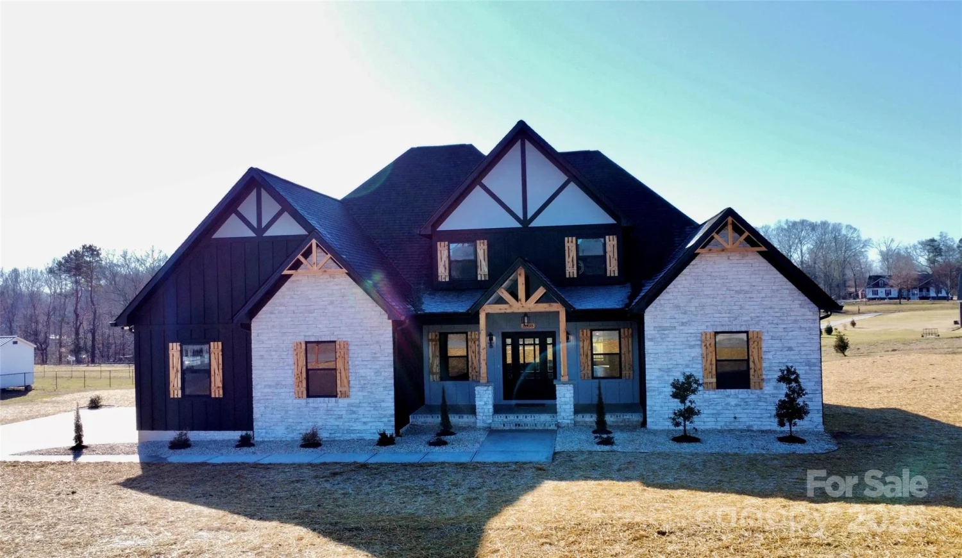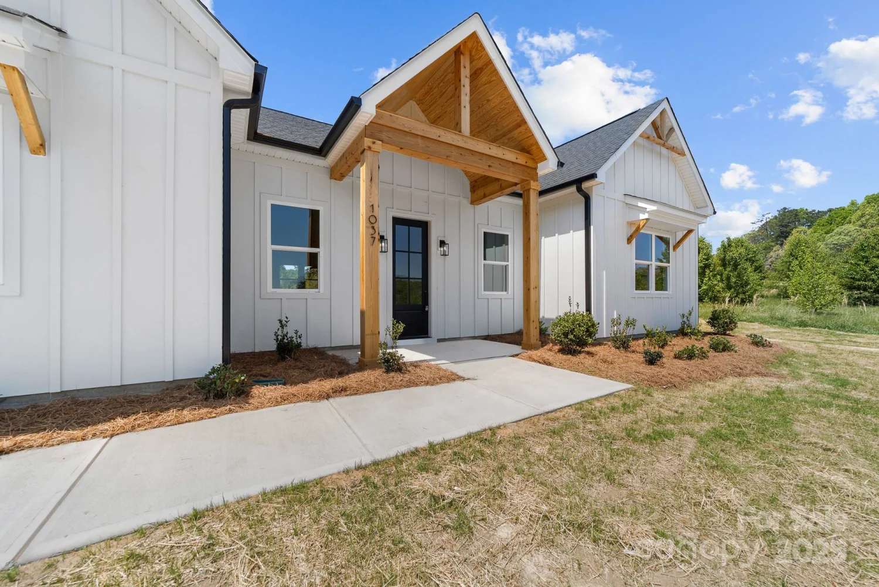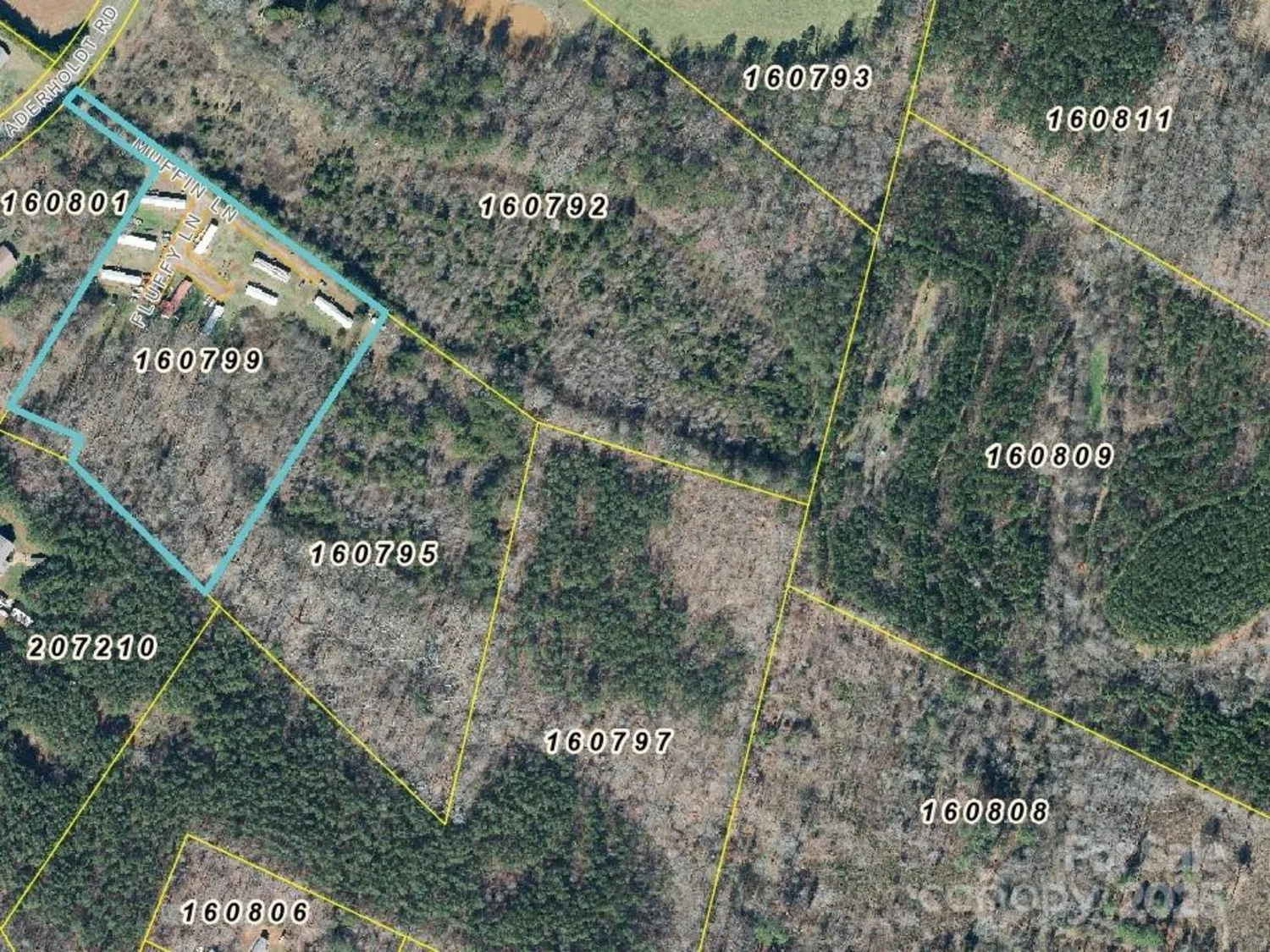1033 harrogate driveBessemer City, NC 28016
1033 harrogate driveBessemer City, NC 28016
Description
This beautiful home on 2.27 acres offers custom features without the custom price. Tucked at the end of a peaceful cul-de-sac with panoramic views and abundant wildlife, it blends timeless design with everyday comfort. The living room boasts a coffered ceiling and fireplace, while the kitchen features shaker-style custom cabinetry, upgraded lighting, and elegant finishes. The spacious master suite includes a trey ceiling, walk-in closet, and a well-appointed bath. A dedicated home office, bonus room, and thoughtfully designed cabinetry in the laundry and bathrooms add function and charm throughout. Step outside to a large patio—perfect for entertaining or enjoying quiet evenings. The side-load garage adds convenience and curb appeal. Just 15 minutes from I-85 and 30 minutes to Charlotte Douglas International Airport, this home delivers the quality and character of a custom home—without the custom price. A rare blend of space, style, and smart value.
Property Details for 1033 Harrogate Drive
- Subdivision ComplexBennington Estates
- Architectural StyleTransitional
- Num Of Garage Spaces2
- Parking FeaturesAttached Garage
- Property AttachedNo
LISTING UPDATED:
- StatusActive
- MLS #CAR4245497
- Days on Site20
- HOA Fees$250 / year
- MLS TypeResidential
- Year Built2025
- CountryGaston
Location
Listing Courtesy of R.W Price Realty LLC - Richard Price
LISTING UPDATED:
- StatusActive
- MLS #CAR4245497
- Days on Site20
- HOA Fees$250 / year
- MLS TypeResidential
- Year Built2025
- CountryGaston
Building Information for 1033 Harrogate Drive
- StoriesTwo
- Year Built2025
- Lot Size0.0000 Acres
Payment Calculator
Term
Interest
Home Price
Down Payment
The Payment Calculator is for illustrative purposes only. Read More
Property Information for 1033 Harrogate Drive
Summary
Location and General Information
- Directions: GPS will take you right to it.
- Coordinates: 35.33078736,-81.28520851
School Information
- Elementary School: Tryon
- Middle School: Bessemer City
- High School: Bessemer City
Taxes and HOA Information
- Parcel Number: 307271
- Tax Legal Description: BENNINGTON ESTATES LOT 23 PLAT BOOK 096 PAGE 089
Virtual Tour
Parking
- Open Parking: No
Interior and Exterior Features
Interior Features
- Cooling: Central Air
- Heating: Central
- Appliances: Dishwasher, Electric Range, Exhaust Hood, Microwave, Oven
- Fireplace Features: Electric, Family Room
- Flooring: Carpet, Tile, Vinyl
- Levels/Stories: Two
- Foundation: Slab
- Total Half Baths: 1
- Bathrooms Total Integer: 3
Exterior Features
- Construction Materials: Fiber Cement, Stone Veneer
- Patio And Porch Features: Patio, Porch
- Pool Features: None
- Road Surface Type: Concrete, Paved
- Roof Type: Shingle
- Laundry Features: Laundry Room, Upper Level
- Pool Private: No
Property
Utilities
- Sewer: Septic Installed
- Water Source: Well
Property and Assessments
- Home Warranty: No
Green Features
Lot Information
- Above Grade Finished Area: 3032
- Lot Features: Cul-De-Sac
Rental
Rent Information
- Land Lease: No
Public Records for 1033 Harrogate Drive
Home Facts
- Beds4
- Baths2
- Above Grade Finished3,032 SqFt
- StoriesTwo
- Lot Size0.0000 Acres
- StyleSingle Family Residence
- Year Built2025
- APN307271
- CountyGaston


