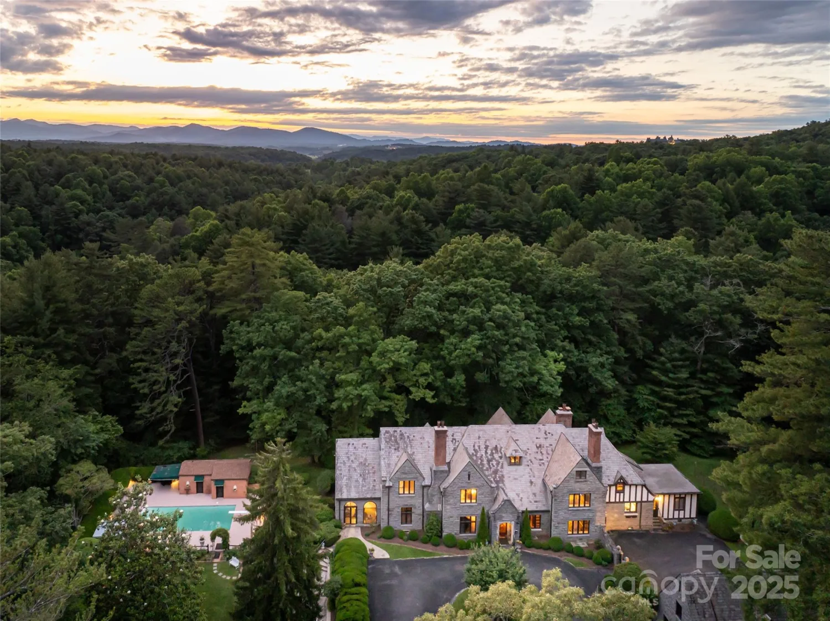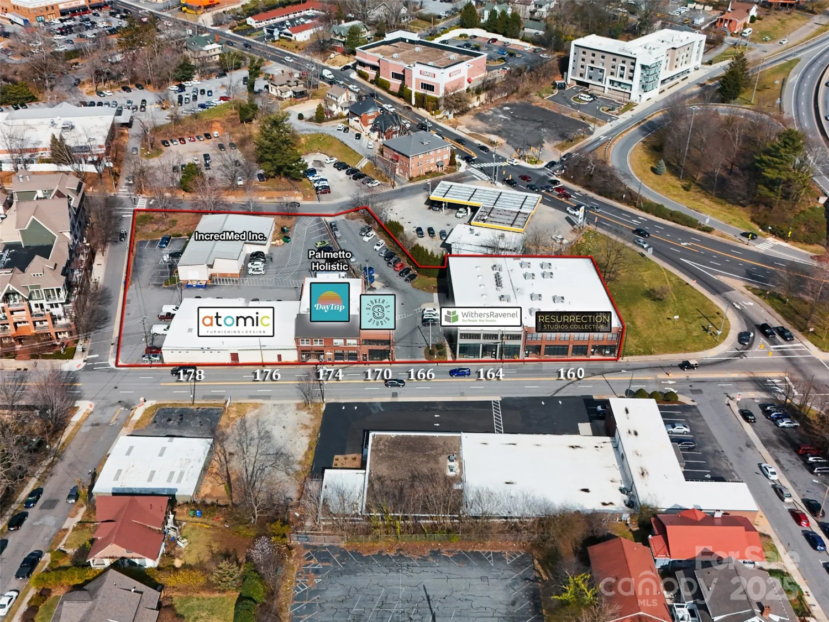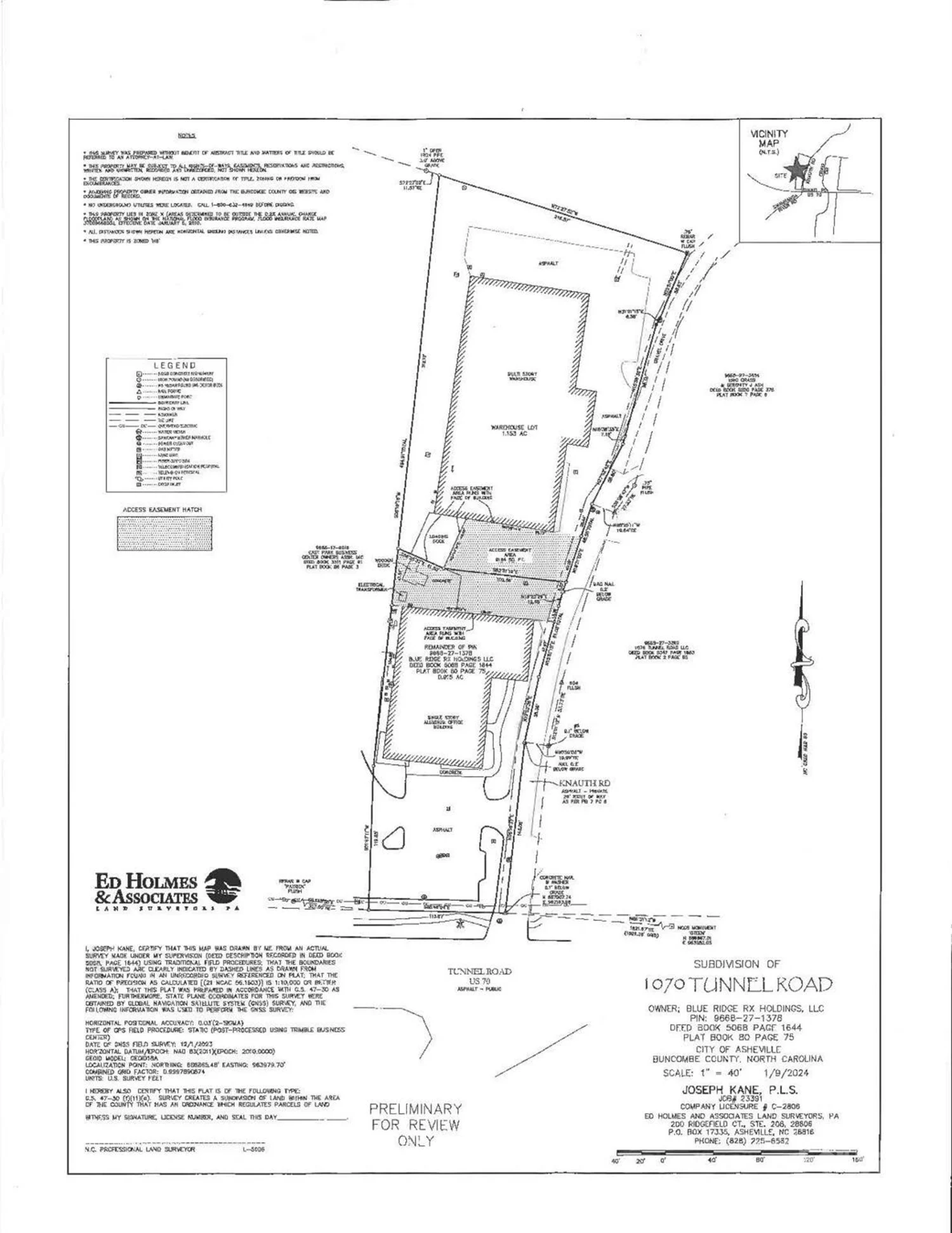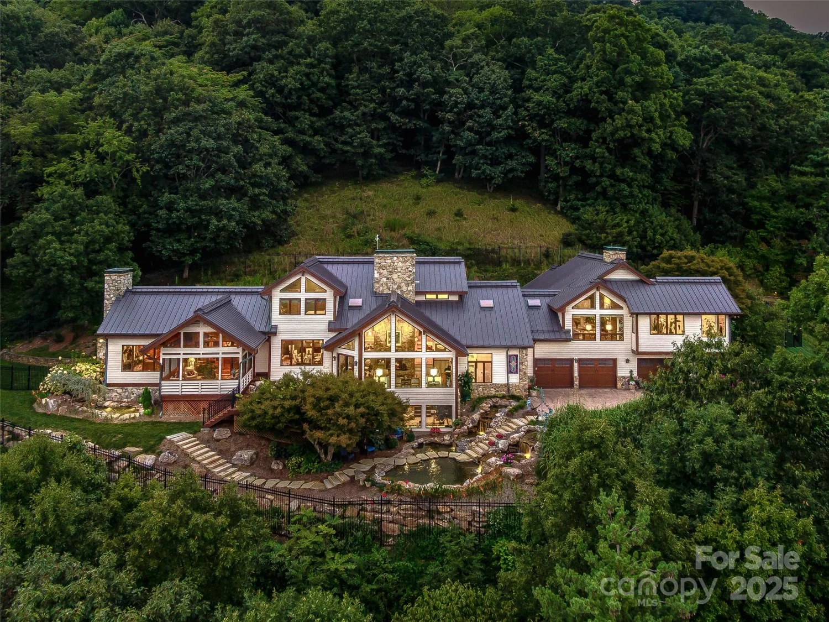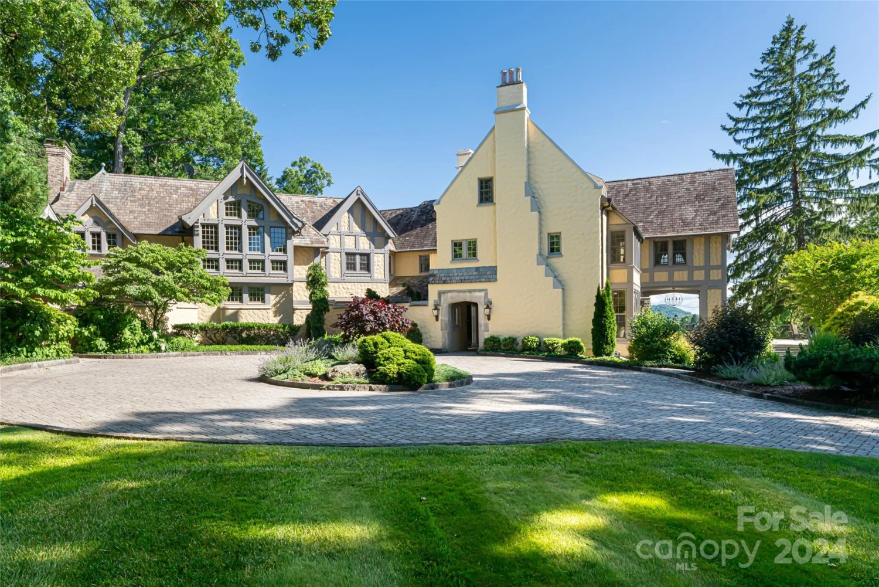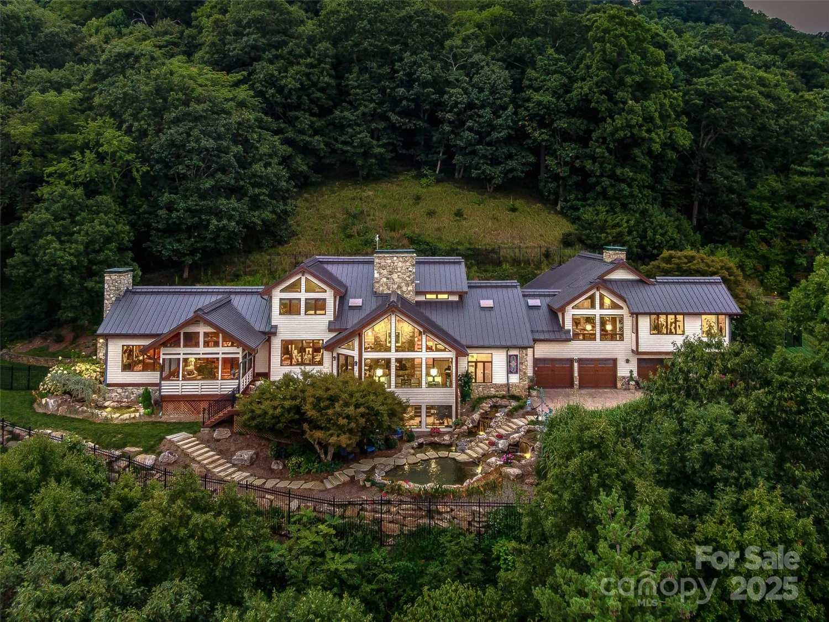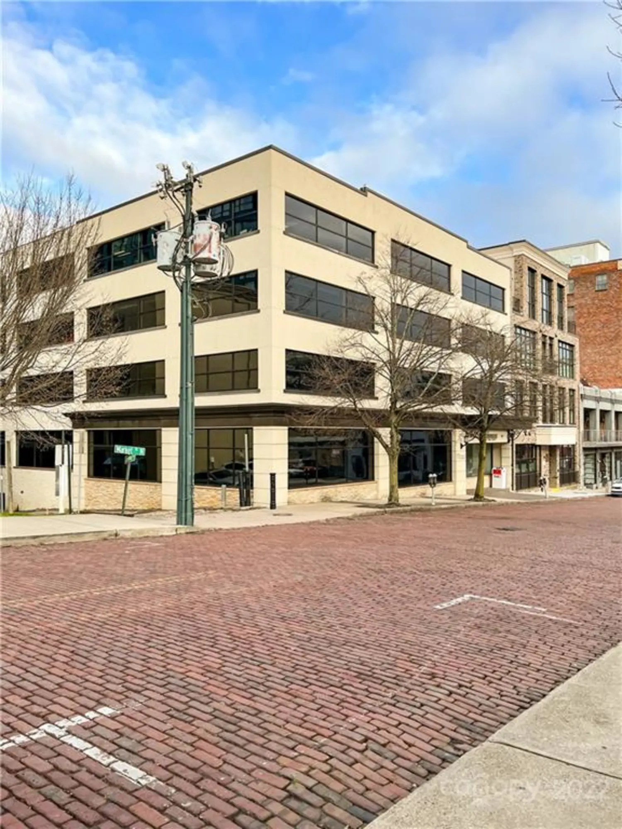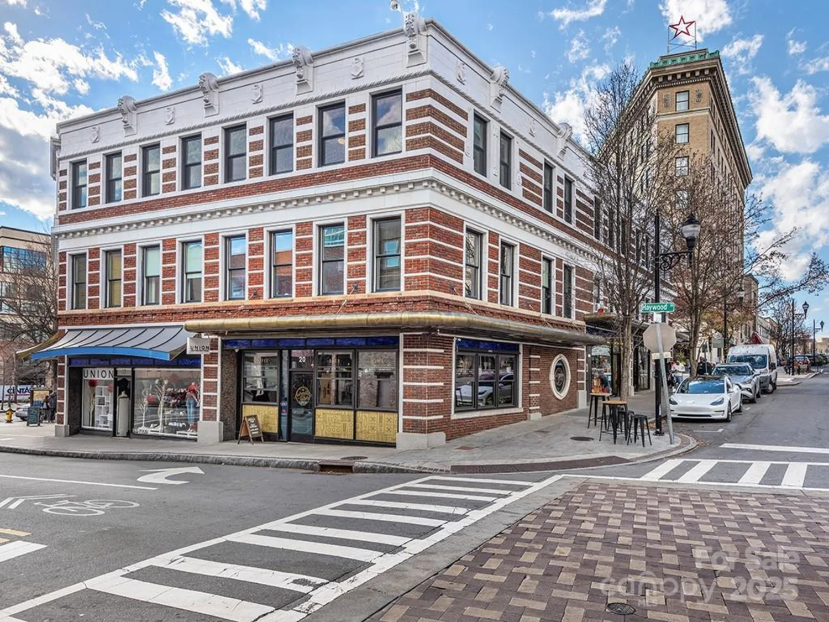8 fairway placeAsheville, NC 28803
8 fairway placeAsheville, NC 28803
Description
?French chateau with Tudor influence located in Biltmore Forest, overlooking the 7th fairway of the golf course. This home is bright and sunny, offering wonderful views and an easy living experience, perfect for entertaining. It is situated on a quiet cul-de-sac with stunning landscaping, rock walls, and rock paths. More than move-in ready. Truly one of a kind with many special appointments, Open floor plan, easy living and yet spectacular! 3 Car garage attached to the home and separate garage and shed adjacent.
Property Details for 8 Fairway Place
- Subdivision ComplexBiltmore Forest
- Architectural StyleArts and Crafts, Tudor
- ExteriorGas Grill, In-Ground Irrigation
- Num Of Garage Spaces4
- Parking FeaturesCircular Driveway, Attached Garage, Detached Garage, Garage Door Opener, Garage Faces Side
- Property AttachedNo
LISTING UPDATED:
- StatusActive
- MLS #CAR4245541
- Days on Site42
- MLS TypeResidential
- Year Built2002
- CountryBuncombe
LISTING UPDATED:
- StatusActive
- MLS #CAR4245541
- Days on Site42
- MLS TypeResidential
- Year Built2002
- CountryBuncombe
Building Information for 8 Fairway Place
- StoriesThree
- Year Built2002
- Lot Size0.0000 Acres
Payment Calculator
Term
Interest
Home Price
Down Payment
The Payment Calculator is for illustrative purposes only. Read More
Property Information for 8 Fairway Place
Summary
Location and General Information
- Directions: Vanderbilt Road from Biltmore Village to Stuyvesant Road to left onto Browntown to right onto Fairway Place. Last home before cul-de-sac. Lot #6 borders the cul-de-sac.
- View: Golf Course, Mountain(s), Year Round
- Coordinates: 35.533732,-82.533824
School Information
- Elementary School: William Estes
- Middle School: Valley Springs
- High School: T.C. Roberson
Taxes and HOA Information
- Parcel Number: 9646-87-8878-00000
- Tax Legal Description: DEED DATE: 2022-03-11 DEED: 6194-1303 SUBDIV: BILTMORE FOREST BLOCK: K LOT: 7 SECTION: PLAT: 0005-0029
Virtual Tour
Parking
- Open Parking: No
Interior and Exterior Features
Interior Features
- Cooling: Central Air, Electric, Zoned
- Heating: Central, Heat Pump, Natural Gas, Zoned
- Appliances: Dishwasher, Disposal, Double Oven, Exhaust Fan, Exhaust Hood, Gas Range, Gas Water Heater, Indoor Grill, Microwave, Oven, Plumbed For Ice Maker, Refrigerator, Washer/Dryer
- Basement: Daylight, Finished, Interior Entry, Walk-Out Access, Walk-Up Access
- Fireplace Features: Family Room, Gas Log, Gas Starter, Gas Vented, Great Room, Kitchen, Porch, Primary Bedroom, Recreation Room, Wood Burning
- Flooring: Carpet, Marble, Stone, Tile, Wood
- Interior Features: Attic Other, Attic Stairs Pulldown, Attic Walk In, Breakfast Bar, Built-in Features, Entrance Foyer, Kitchen Island, Open Floorplan, Pantry, Split Bedroom, Storage, Walk-In Closet(s), Wet Bar
- Levels/Stories: Three
- Other Equipment: Generator, Surround Sound
- Window Features: Insulated Window(s)
- Foundation: Basement
- Total Half Baths: 1
- Bathrooms Total Integer: 8
Exterior Features
- Construction Materials: Hard Stucco, Wood
- Patio And Porch Features: Awning(s), Balcony, Covered, Front Porch, Screened, Side Porch, Terrace
- Pool Features: None
- Road Surface Type: Asphalt, Gravel, Paved
- Roof Type: Slate
- Security Features: Carbon Monoxide Detector(s), Security System, Smoke Detector(s)
- Laundry Features: Common Area, Electric Dryer Hookup, Laundry Room, Main Level, Multiple Locations, Sink, Third Level, Washer Hookup
- Pool Private: No
- Other Structures: Shed(s)
Property
Utilities
- Sewer: Public Sewer
- Utilities: Cable Available, Electricity Connected, Natural Gas, Underground Power Lines, Underground Utilities, Wired Internet Available
- Water Source: City, Public
Property and Assessments
- Home Warranty: No
Green Features
Lot Information
- Above Grade Finished Area: 8876
- Lot Features: Cul-De-Sac, On Golf Course, Private, Sloped, Views
Rental
Rent Information
- Land Lease: No
Public Records for 8 Fairway Place
Home Facts
- Beds5
- Baths7
- Above Grade Finished8,876 SqFt
- Below Grade Finished1,798 SqFt
- StoriesThree
- Lot Size0.0000 Acres
- StyleSingle Family Residence
- Year Built2002
- APN9646-87-8878-00000
- CountyBuncombe
- ZoningRES


