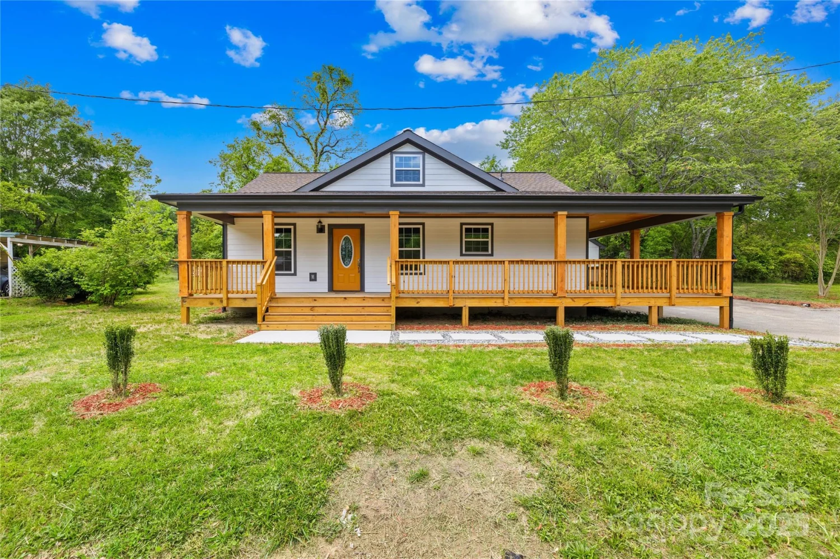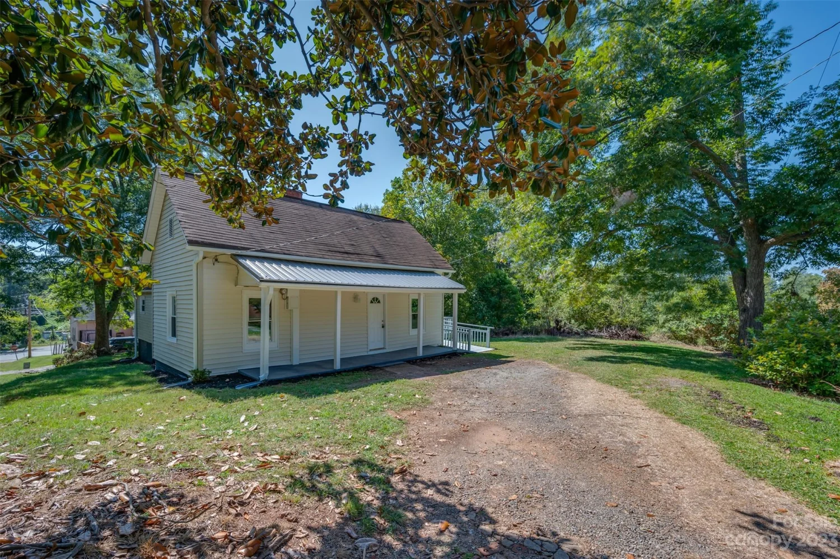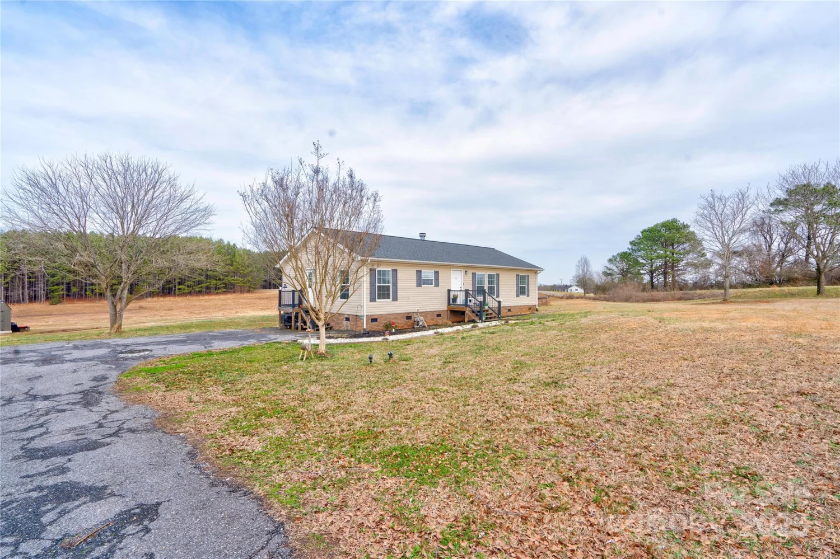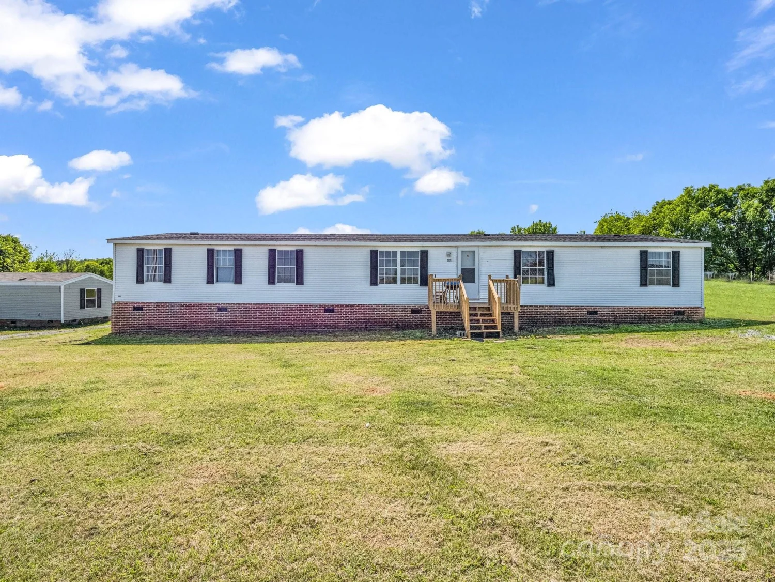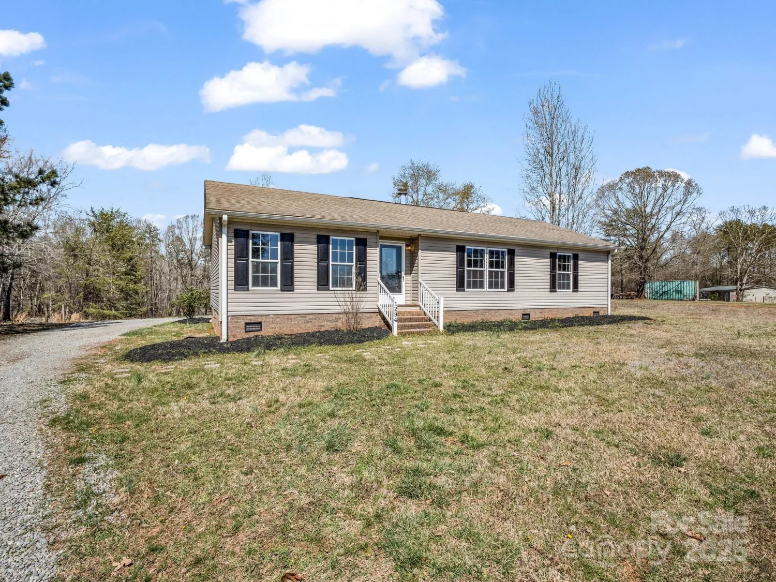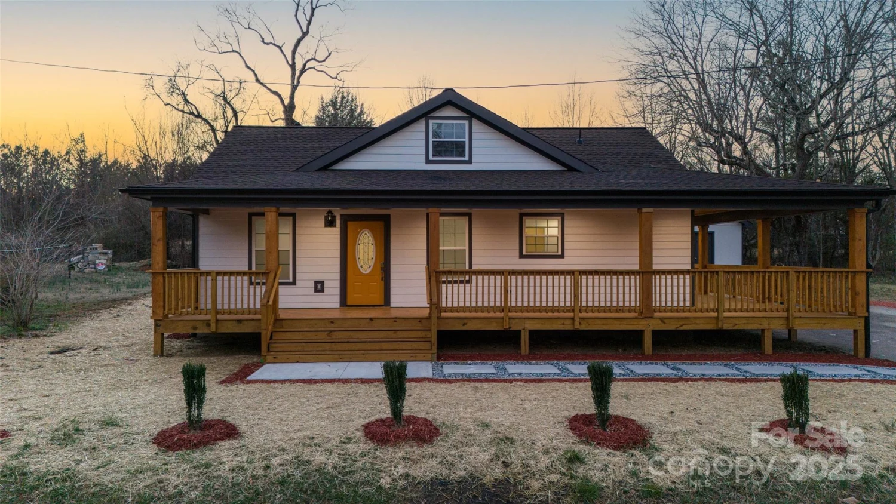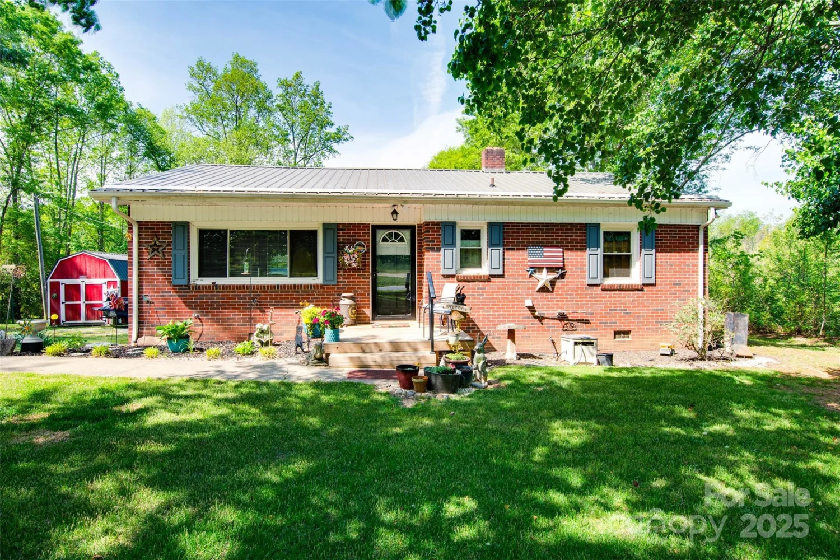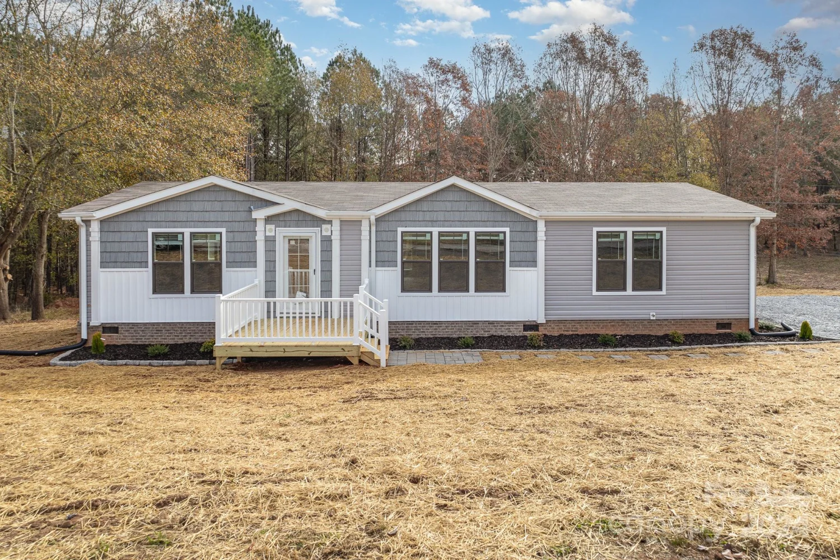176 cliffside streetMooresboro, NC 28114
176 cliffside streetMooresboro, NC 28114
Description
This well-maintained 3-bedroom, 2-bath brick ranch sits on a 0.39-acre lot and offers the perfect blend of functionality and comfort. The home features a full basement, providing extra space for storage, hobbies, or potential expansion. Enjoy the convenience of two separate driveways—one leading to a covered carport for easy main-level access, and the other to a basement-level one-car garage, ideal for additional parking or workshop space. Inside, you'll find a practical layout with three spacious bedrooms and two full bathrooms. The classic brick exterior is low maintenance and adds timeless charm, while the thoughtful layout ensures everyday comfort. Whether you're relaxing in the cozy living areas or taking advantage of the extra basement space, this home has plenty to offer. A rare find with flexible parking and great curb appeal—don't miss your chance to make it yours!
Property Details for 176 Cliffside Street
- Subdivision ComplexOther
- Architectural StyleRanch
- Num Of Garage Spaces1
- Parking FeaturesAttached Carport, Driveway, Attached Garage
- Property AttachedNo
LISTING UPDATED:
- StatusActive
- MLS #CAR4245649
- Days on Site18
- MLS TypeResidential
- Year Built1978
- CountryRutherford
Location
Listing Courtesy of Main Street Realty Group LLC - Kristen Greene
LISTING UPDATED:
- StatusActive
- MLS #CAR4245649
- Days on Site18
- MLS TypeResidential
- Year Built1978
- CountryRutherford
Building Information for 176 Cliffside Street
- StoriesOne
- Year Built1978
- Lot Size0.0000 Acres
Payment Calculator
Term
Interest
Home Price
Down Payment
The Payment Calculator is for illustrative purposes only. Read More
Property Information for 176 Cliffside Street
Summary
Location and General Information
- Directions: From downtown Forest City, take a right onto S Broadway. Take a left onto Old Caroleen Rd. Travel Old Caroleen Rd all the way to the end. Turn left onto 221. Turn left onto Boiling Springs Rd. Bare left onto Cliffside St. Home is on your right. Look for sign.
- Coordinates: 35.238834,-81.762745
School Information
- Elementary School: Unspecified
- Middle School: Unspecified
- High School: Unspecified
Taxes and HOA Information
- Parcel Number: 906539
- Tax Legal Description: CONE MILLS CORP LO:13 PL:7-92
Virtual Tour
Parking
- Open Parking: No
Interior and Exterior Features
Interior Features
- Cooling: Central Air
- Heating: Heat Pump
- Appliances: Dishwasher, Electric Range, Microwave, Refrigerator
- Basement: Unfinished, Walk-Out Access
- Levels/Stories: One
- Foundation: Basement
- Bathrooms Total Integer: 2
Exterior Features
- Construction Materials: Brick Full
- Pool Features: None
- Road Surface Type: Concrete, Paved
- Roof Type: Shingle
- Laundry Features: In Basement, Laundry Room, Main Level
- Pool Private: No
Property
Utilities
- Sewer: Public Sewer
- Water Source: Public
Property and Assessments
- Home Warranty: No
Green Features
Lot Information
- Above Grade Finished Area: 1133
- Lot Features: Level, Sloped
Rental
Rent Information
- Land Lease: No
Public Records for 176 Cliffside Street
Home Facts
- Beds3
- Baths2
- Above Grade Finished1,133 SqFt
- StoriesOne
- Lot Size0.0000 Acres
- StyleSingle Family Residence
- Year Built1978
- APN906539
- CountyRutherford


