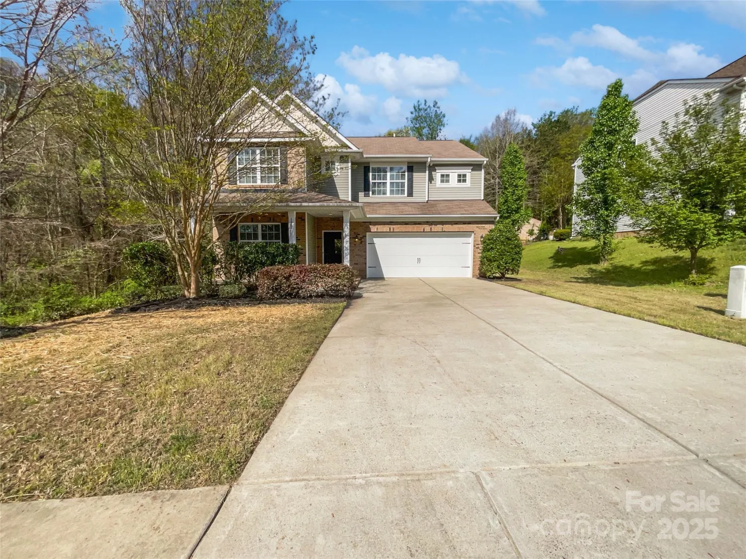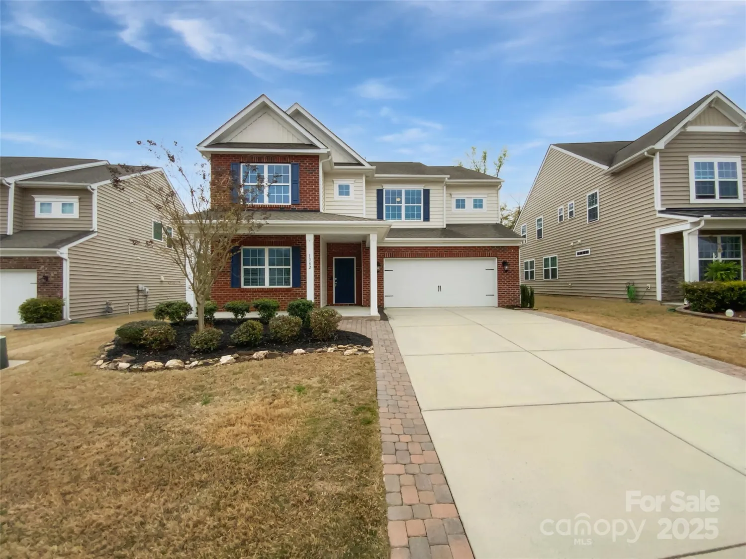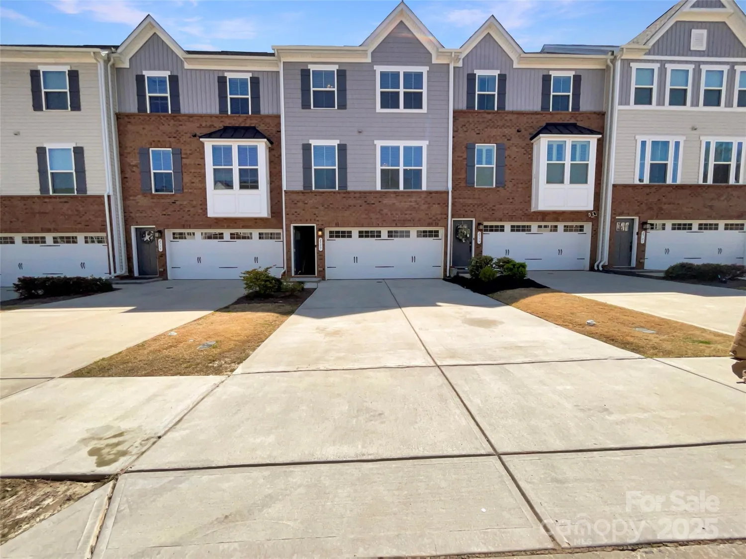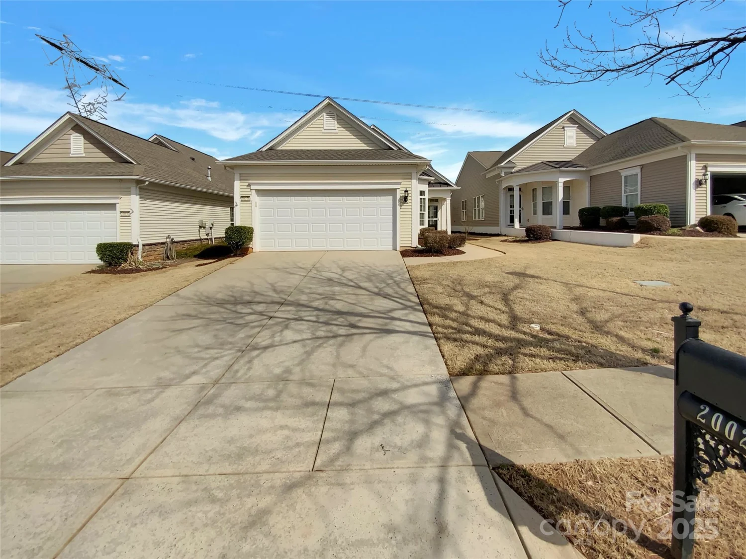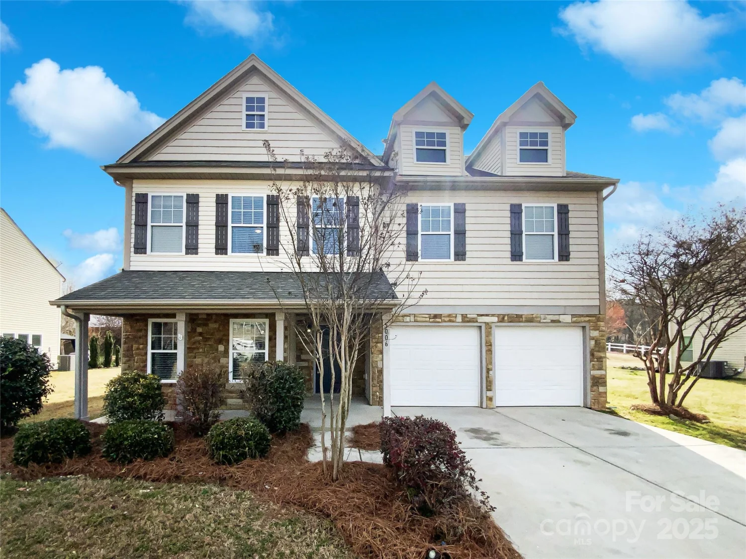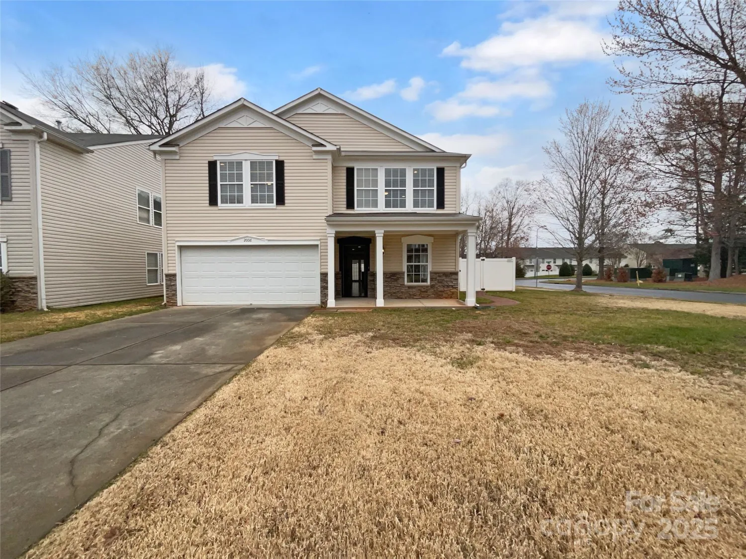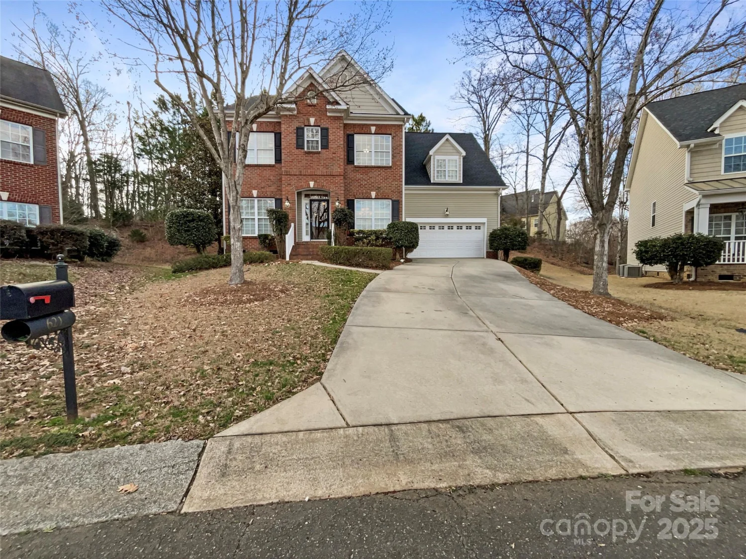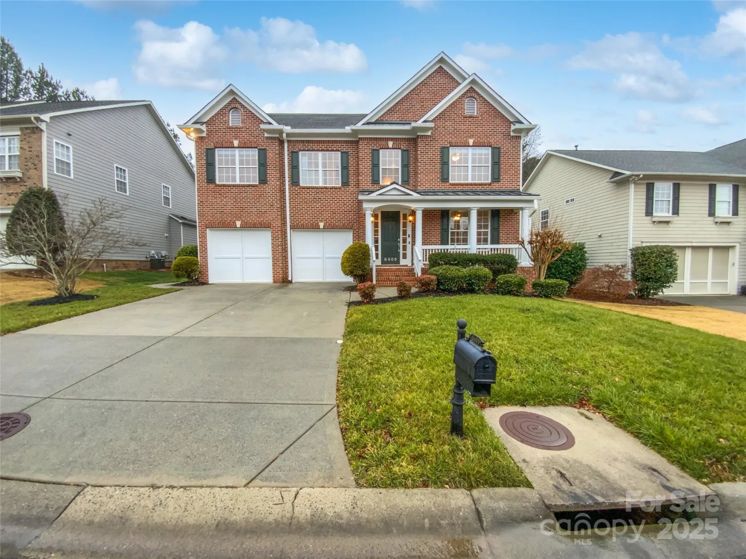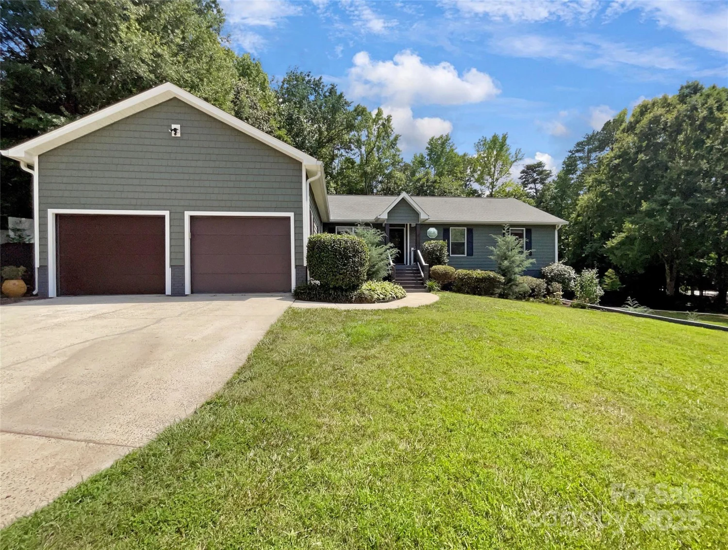3041 hawick laneFort Mill, SC 29707
3041 hawick laneFort Mill, SC 29707
Description
Welcome to this charming 4 bedroom, 3 full bathroom home nestled on a peaceful cul-de-sac, complete with a classic rocking chair front porch. Versatile flex room just off the entryway currently being used as a home office. Updated LVP & crown molding on main. Open-concept living room features a gas fireplace and flows seamlessly into the bright kitchen and breakfast area. Kitchen features quartz countertops, tile backsplash, island with at-counter seating, wall oven, pantry, electric cooktop and ample cabinet space. Dining room with tray ceiling & picture frame molding. Convenient bedroom and full bath on main. Upstairs, the spacious primary suite boasts a tray ceiling, large walk-in closet, dual vanities, a garden tub, & separate shower. A loft, 2 additional bedrooms, and a laundry room complete the second floor. Relax on the back patio overlooking the private, fully fenced backyard. HVAC 2023. HOA amenities include outdoor pool. Easy access to Pineville & Ballantyne!
Property Details for 3041 Hawick Lane
- Subdivision ComplexAlmond Glen
- Architectural StyleTransitional
- Num Of Garage Spaces2
- Parking FeaturesDriveway
- Property AttachedNo
LISTING UPDATED:
- StatusClosed
- MLS #CAR4245751
- Days on Site5
- HOA Fees$155 / month
- MLS TypeResidential
- Year Built2012
- CountryLancaster
LISTING UPDATED:
- StatusClosed
- MLS #CAR4245751
- Days on Site5
- HOA Fees$155 / month
- MLS TypeResidential
- Year Built2012
- CountryLancaster
Building Information for 3041 Hawick Lane
- StoriesTwo
- Year Built2012
- Lot Size0.0000 Acres
Payment Calculator
Term
Interest
Home Price
Down Payment
The Payment Calculator is for illustrative purposes only. Read More
Property Information for 3041 Hawick Lane
Summary
Location and General Information
- Community Features: Outdoor Pool
- Coordinates: 35.053227,-80.889666
School Information
- Elementary School: Harrisburg
- Middle School: Indian Land
- High School: Indian Land
Taxes and HOA Information
- Parcel Number: 0002K-0B-198.00
- Tax Legal Description: Lot 198 Almond Glen, Phase 2, Map 4
Virtual Tour
Parking
- Open Parking: No
Interior and Exterior Features
Interior Features
- Cooling: Ceiling Fan(s), Central Air
- Heating: Natural Gas
- Appliances: Dishwasher, Disposal, Electric Cooktop, Electric Water Heater, Microwave, Wall Oven
- Fireplace Features: Gas Log, Living Room
- Flooring: Carpet, Tile, Vinyl
- Interior Features: Garden Tub, Kitchen Island, Open Floorplan, Pantry, Walk-In Closet(s)
- Levels/Stories: Two
- Foundation: Slab
- Bathrooms Total Integer: 3
Exterior Features
- Construction Materials: Vinyl
- Fencing: Fenced
- Patio And Porch Features: Front Porch, Patio
- Pool Features: None
- Road Surface Type: Concrete
- Roof Type: Composition
- Laundry Features: Laundry Room, Upper Level
- Pool Private: No
Property
Utilities
- Sewer: Public Sewer
- Water Source: City
Property and Assessments
- Home Warranty: No
Green Features
Lot Information
- Above Grade Finished Area: 2795
- Lot Features: Cul-De-Sac
Rental
Rent Information
- Land Lease: No
Public Records for 3041 Hawick Lane
Home Facts
- Beds4
- Baths3
- Above Grade Finished2,795 SqFt
- StoriesTwo
- Lot Size0.0000 Acres
- StyleSingle Family Residence
- Year Built2012
- APN0002K-0B-198.00
- CountyLancaster
- ZoningUR


