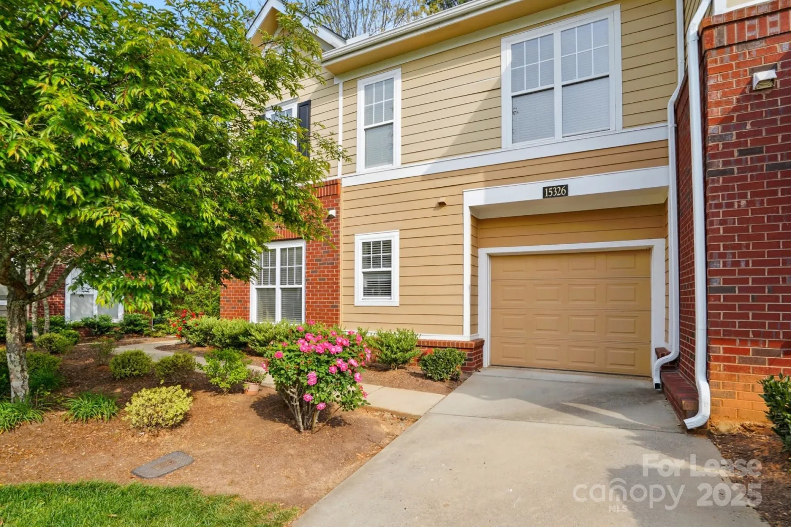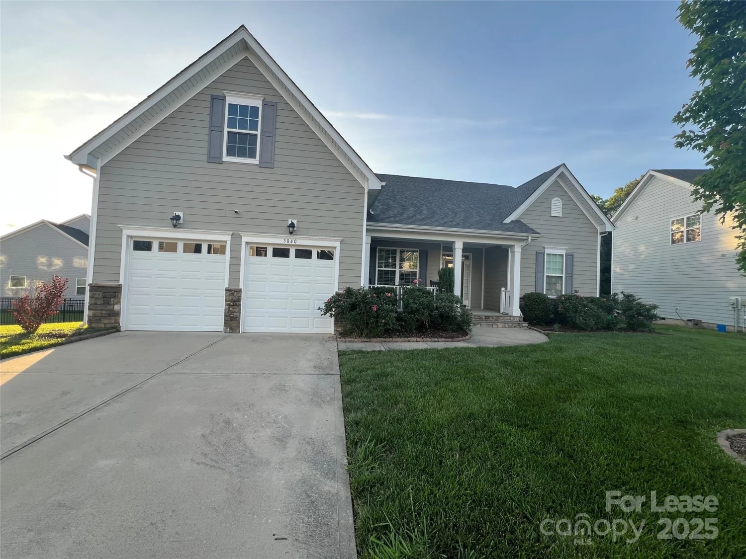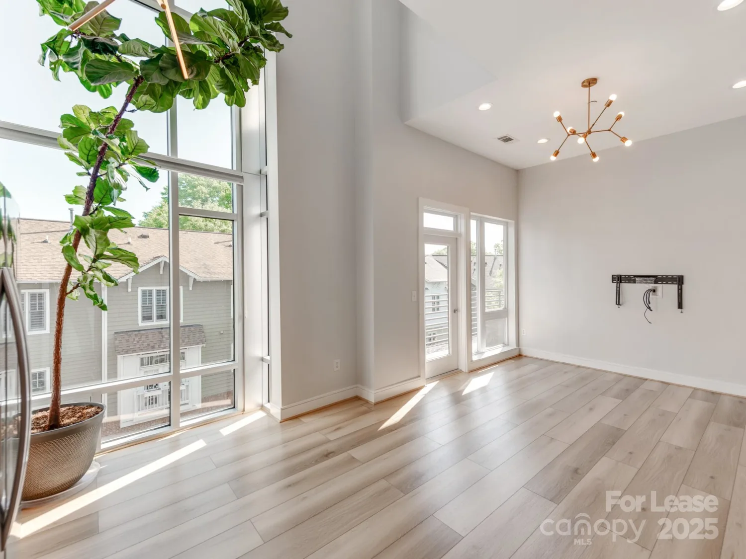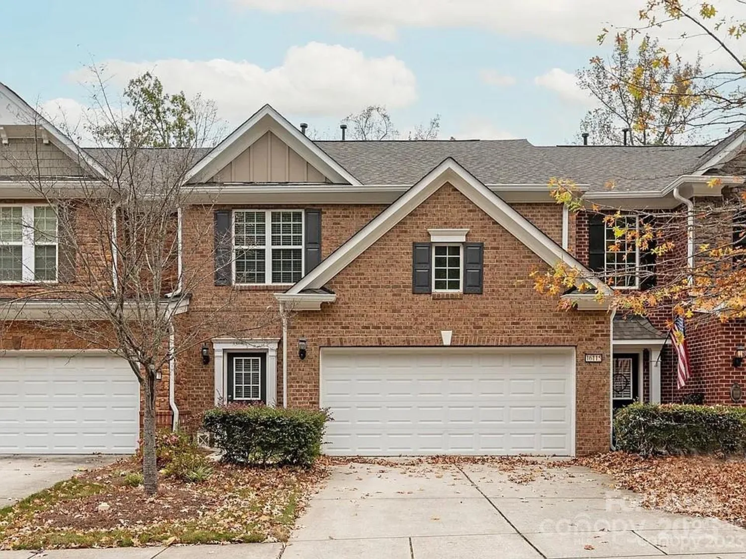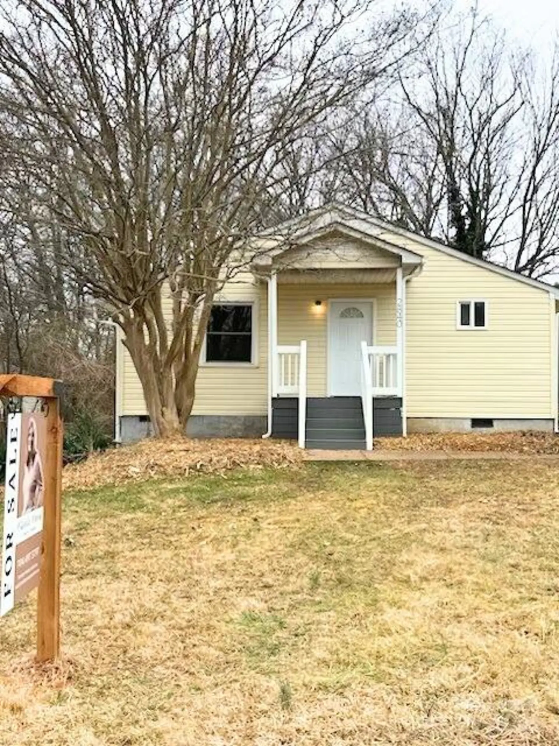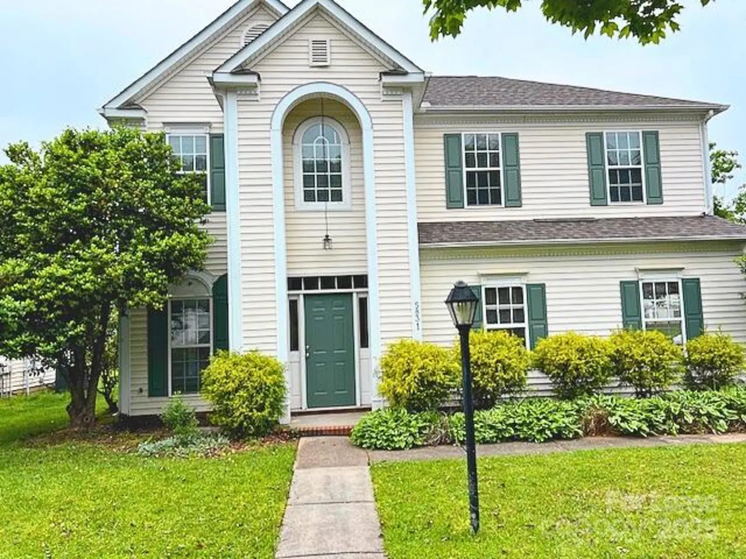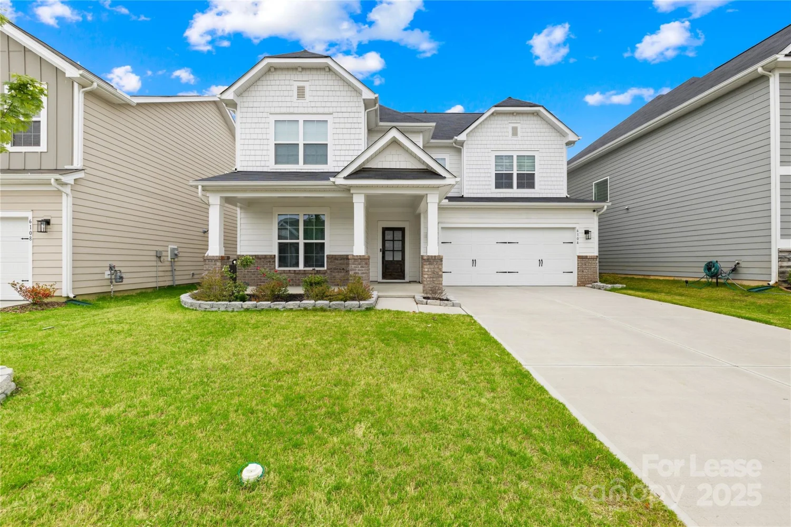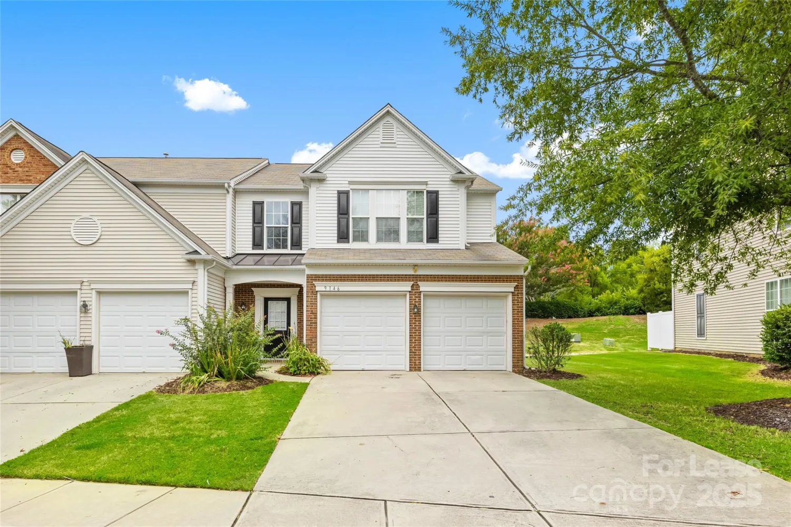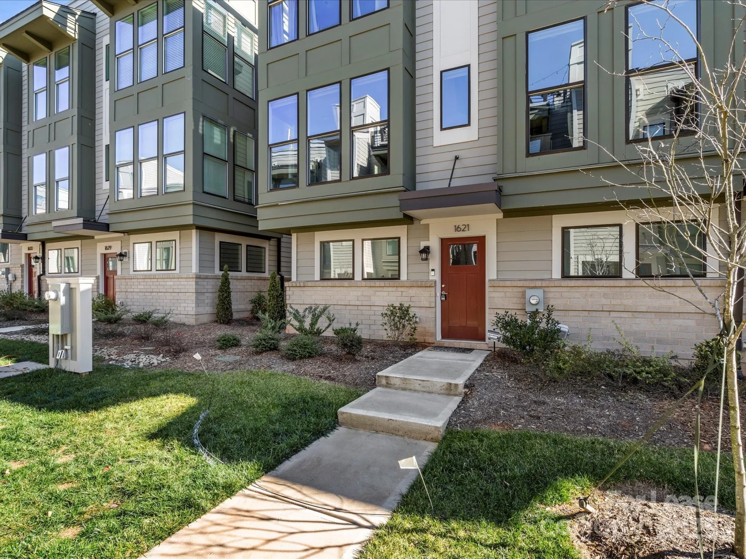4127 woolcott avenueCharlotte, NC 28213
4127 woolcott avenueCharlotte, NC 28213
Description
Ready to move-in!We've got JUST THE HOME for you!Take a peek at this 4-bedroom home with a spacious loft, perfect for movie nights in! Plus,a spacious,covered front porch provides the perfect outdoor entertainment space.??Our beautiful,durable hardwood floors in the formal dining room,hall,half bath,family room,kitchen & break will make your downstairs look stunning.??Plus,We've got a kitchen upgrade that will make you drool.Our white cabinets,granite countertops with tile backsplash, &stainless steel appliances will bring your culinary dreams to life!Enjoy lots of natural light and a tray ceiling in the large primary suite.Dip into a heavenly garden tub and then stay refreshed with a separate shower.Check out the ceramic tile floors in both bathrooms.-Discover the perfect finishing touch for your backyard oasis with Vinyl Privacy Fence in place!With easy access to Hwy-485,shopping centers and food,you'll never be far from the action.Come take a look and find out more today!
Property Details for 4127 Woolcott Avenue
- Subdivision ComplexCaldwell Farms
- Architectural StyleTraditional
- ExteriorGas Grill
- Num Of Garage Spaces2
- Parking FeaturesAttached Garage
- Property AttachedNo
LISTING UPDATED:
- StatusClosed
- MLS #CAR4245825
- Days on Site22
- MLS TypeResidential Lease
- Year Built2017
- CountryMecklenburg
LISTING UPDATED:
- StatusClosed
- MLS #CAR4245825
- Days on Site22
- MLS TypeResidential Lease
- Year Built2017
- CountryMecklenburg
Building Information for 4127 Woolcott Avenue
- StoriesTwo
- Year Built2017
- Lot Size0.0000 Acres
Payment Calculator
Term
Interest
Home Price
Down Payment
The Payment Calculator is for illustrative purposes only. Read More
Property Information for 4127 Woolcott Avenue
Summary
Location and General Information
- Coordinates: 35.302045,-80.68183
School Information
- Elementary School: Stoney Creek
- Middle School: James Martin
- High School: Julius L. Chambers
Taxes and HOA Information
- Parcel Number: 051-512-25
Virtual Tour
Parking
- Open Parking: No
Interior and Exterior Features
Interior Features
- Cooling: Central Air
- Heating: Forced Air, Natural Gas
- Appliances: Dishwasher, Disposal, Electric Water Heater, Gas Range, Microwave, Plumbed For Ice Maker, Refrigerator
- Flooring: Carpet, Tile, Wood
- Interior Features: Attic Stairs Pulldown, Garden Tub, Pantry
- Levels/Stories: Two
- Foundation: Slab
- Total Half Baths: 1
- Bathrooms Total Integer: 3
Exterior Features
- Fencing: Fenced
- Patio And Porch Features: Covered, Patio
- Pool Features: None
- Road Surface Type: Concrete, Paved
- Roof Type: Shingle
- Laundry Features: Laundry Room, Upper Level
- Pool Private: No
Property
Utilities
- Sewer: Public Sewer
- Water Source: City
Property and Assessments
- Home Warranty: No
Green Features
Lot Information
- Above Grade Finished Area: 2495
Rental
Rent Information
- Land Lease: No
Public Records for 4127 Woolcott Avenue
Home Facts
- Beds4
- Baths2
- Above Grade Finished2,495 SqFt
- StoriesTwo
- Lot Size0.0000 Acres
- StyleSingle Family Residence
- Year Built2017
- APN051-512-25
- CountyMecklenburg


