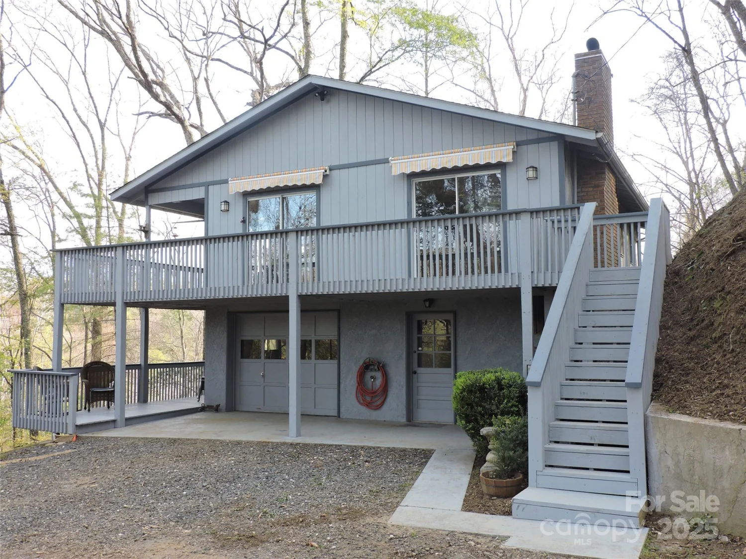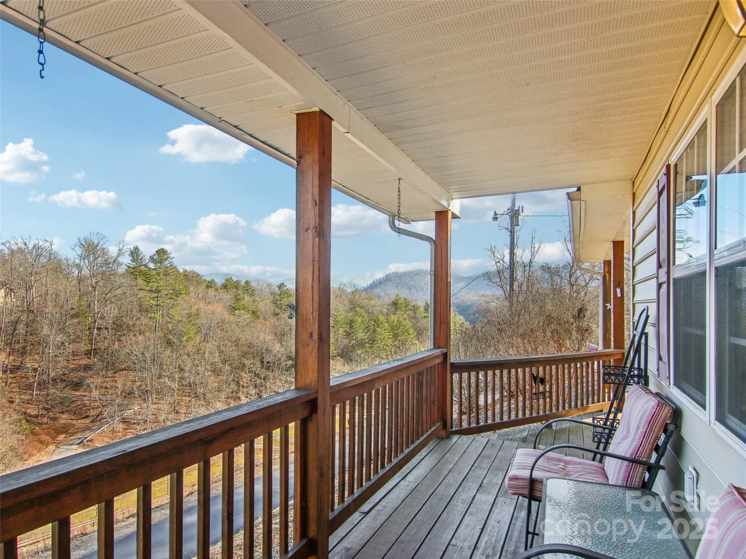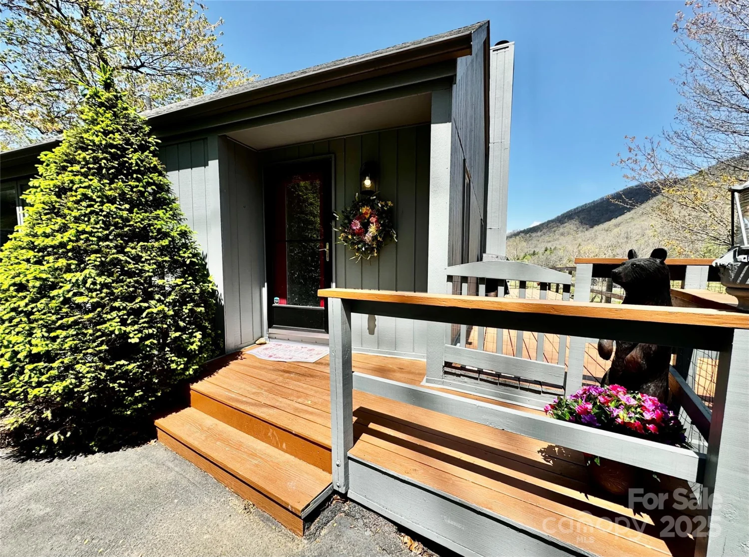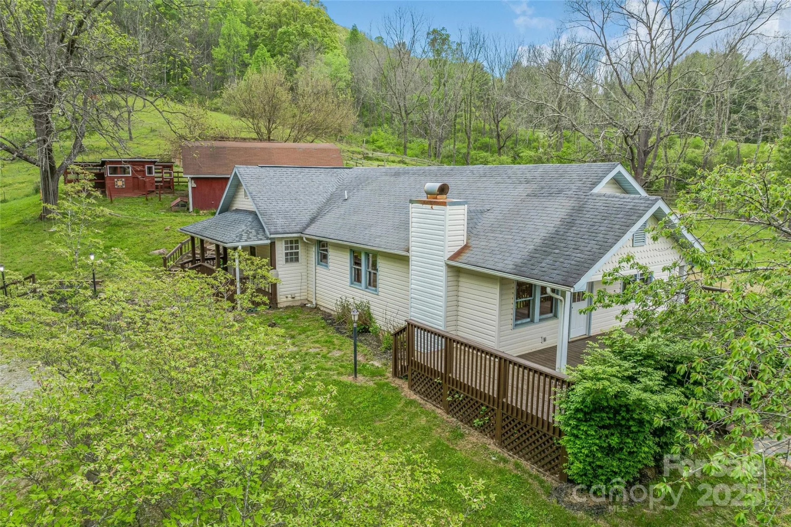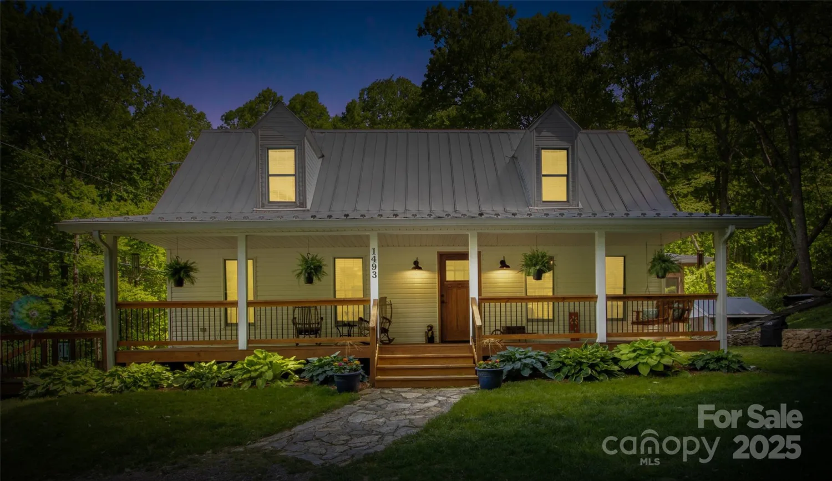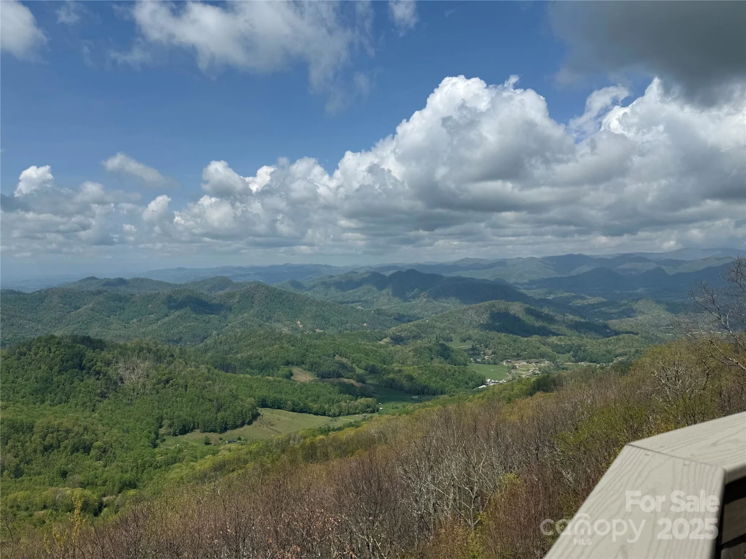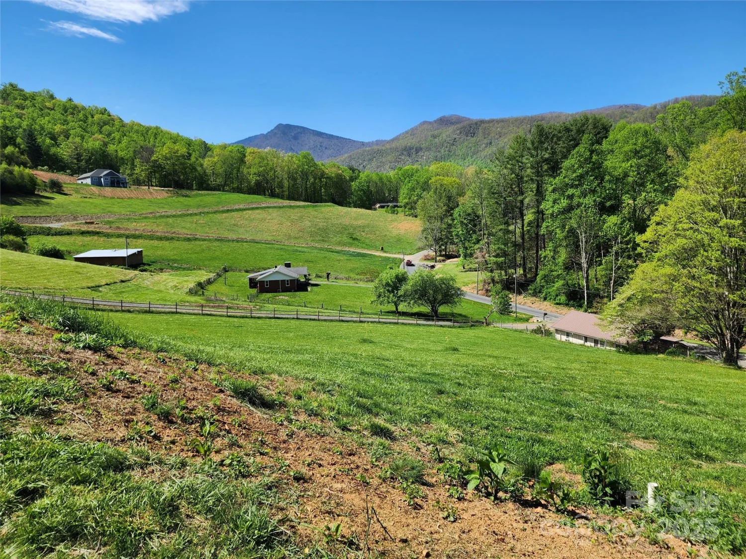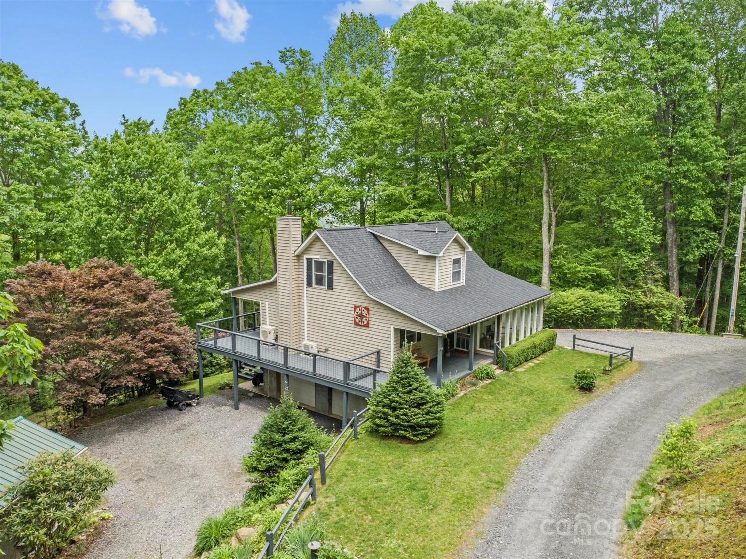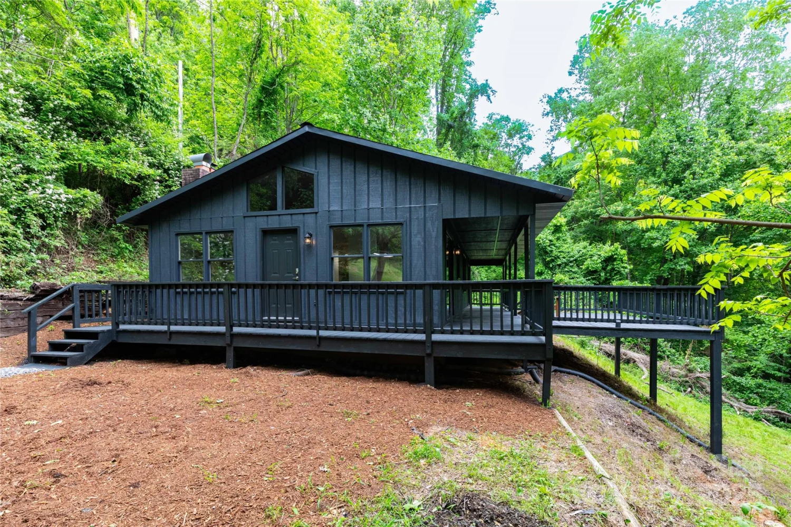3829 coxes creek roadBurnsville, NC 28714
3829 coxes creek roadBurnsville, NC 28714
Description
This brick one-level home offers three bedrooms and three art studio possibilities. The home features fresh paint, built-in bookshelves, a beautiful bright kitchen, and a cozy breakfast nook. Outside, the ten acres provide a beautiful abundance of natural resources with a flowing creek, well and spring. The home is about a 20-minute drive to the quaint town of Burnsville known for its rural-artistic vibe 35 miles northeast of Asheville, along US Hwy 19-E and the Mt. Mitchell Scenic Byway.
Property Details for 3829 Coxes Creek Road
- Subdivision ComplexNone
- Architectural StyleTraditional
- ExteriorStorage, Other - See Remarks
- Parking FeaturesDriveway, Parking Space(s)
- Property AttachedNo
- Waterfront FeaturesNone
LISTING UPDATED:
- StatusActive
- MLS #CAR4246043
- Days on Site46
- MLS TypeResidential
- Year Built1972
- CountryYancey
Location
Listing Courtesy of Allen Tate/Beverly-Hanks Burnsville - Melissa Houston
LISTING UPDATED:
- StatusActive
- MLS #CAR4246043
- Days on Site46
- MLS TypeResidential
- Year Built1972
- CountryYancey
Building Information for 3829 Coxes Creek Road
- StoriesOne
- Year Built1972
- Lot Size0.0000 Acres
Payment Calculator
Term
Interest
Home Price
Down Payment
The Payment Calculator is for illustrative purposes only. Read More
Property Information for 3829 Coxes Creek Road
Summary
Location and General Information
- Community Features: None
- Directions: From 19E turn onto Jacks Creek. Travel approximately 4.6 miles then Turn left onto Coxes Creek. Travel 3.7 miles. Look for 3829 on the left. GPS will take your to it. Park in the gravel driveway in front of home.
- View: Mountain(s), Water, Winter, Year Round
- Coordinates: 35.998236,-82.359268
School Information
- Elementary School: Blue Ridge
- Middle School: Cane River
- High School: Mountain Heritage
Taxes and HOA Information
- Parcel Number: 080300640623.000
- Tax Legal Description: Home on 10 Acres
Virtual Tour
Parking
- Open Parking: Yes
Interior and Exterior Features
Interior Features
- Cooling: Ceiling Fan(s), Ductless
- Heating: Baseboard, Ductless, Propane, Sealed Combustion Fireplace
- Appliances: Dryer, Freezer, Gas Cooktop, Gas Oven, Gas Water Heater, Microwave, Oven, Refrigerator, Washer, Washer/Dryer
- Basement: Basement Shop, Full, Interior Entry, Storage Space, Unfinished
- Fireplace Features: Family Room, Gas, Gas Log, Outside, Propane
- Flooring: Carpet, Vinyl, Wood
- Interior Features: Attic Stairs Pulldown, Open Floorplan, Pantry, Storage
- Levels/Stories: One
- Other Equipment: Fuel Tank(s)
- Window Features: Insulated Window(s), Window Treatments
- Foundation: Basement
- Bathrooms Total Integer: 2
Exterior Features
- Construction Materials: Brick Full, Stone
- Horse Amenities: None
- Patio And Porch Features: Front Porch, Porch, Rear Porch
- Pool Features: None
- Road Surface Type: Gravel, Paved
- Roof Type: Metal
- Security Features: Smoke Detector(s)
- Laundry Features: Gas Dryer Hookup, In Bathroom, Main Level, Sink, Washer Hookup
- Pool Private: No
- Other Structures: Outbuilding, Workshop, Other - See Remarks
Property
Utilities
- Sewer: Septic Installed
- Utilities: Electricity Connected, Fiber Optics, Propane, Satellite Internet Available
- Water Source: Spring, Well
Property and Assessments
- Home Warranty: No
Green Features
Lot Information
- Above Grade Finished Area: 1890
- Lot Features: Cleared, Creek Front, Green Area, Sloped, Steep Slope, Creek/Stream, Wooded, Views
- Waterfront Footage: None
Rental
Rent Information
- Land Lease: No
Public Records for 3829 Coxes Creek Road
Home Facts
- Beds3
- Baths2
- Above Grade Finished1,890 SqFt
- StoriesOne
- Lot Size0.0000 Acres
- StyleSingle Family Residence
- Year Built1972
- APN080300640623.000
- CountyYancey


