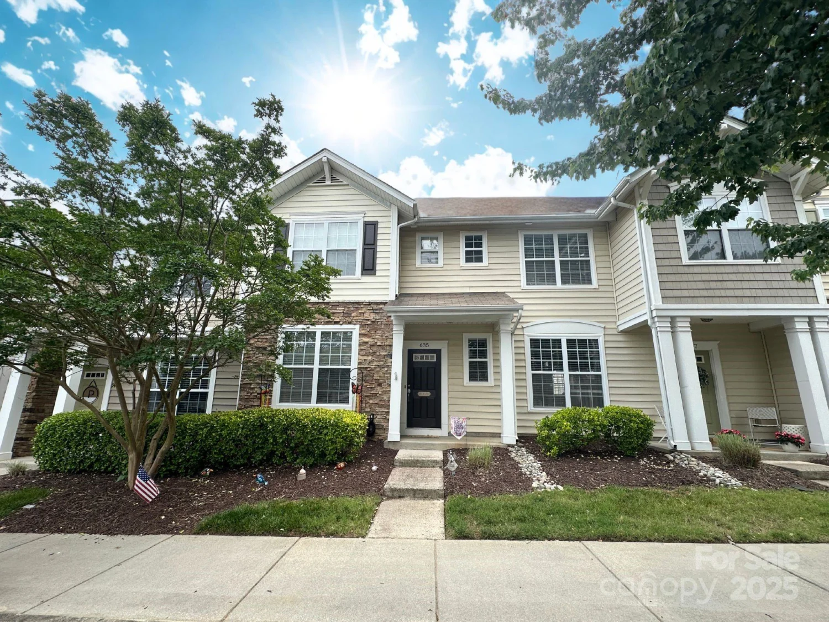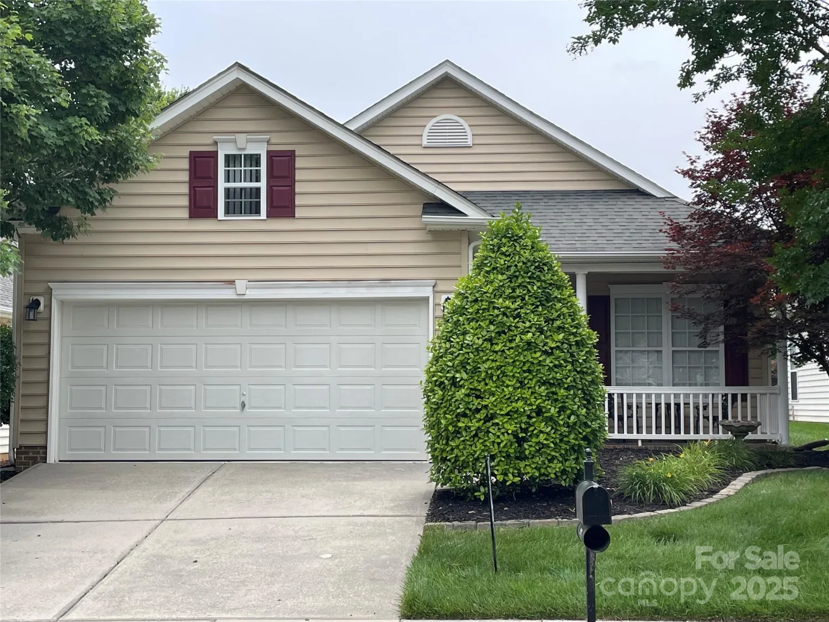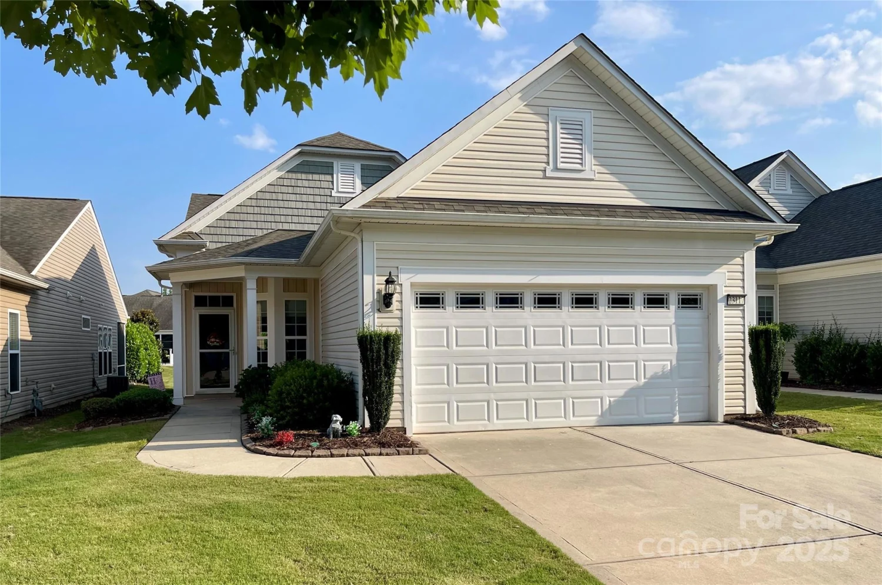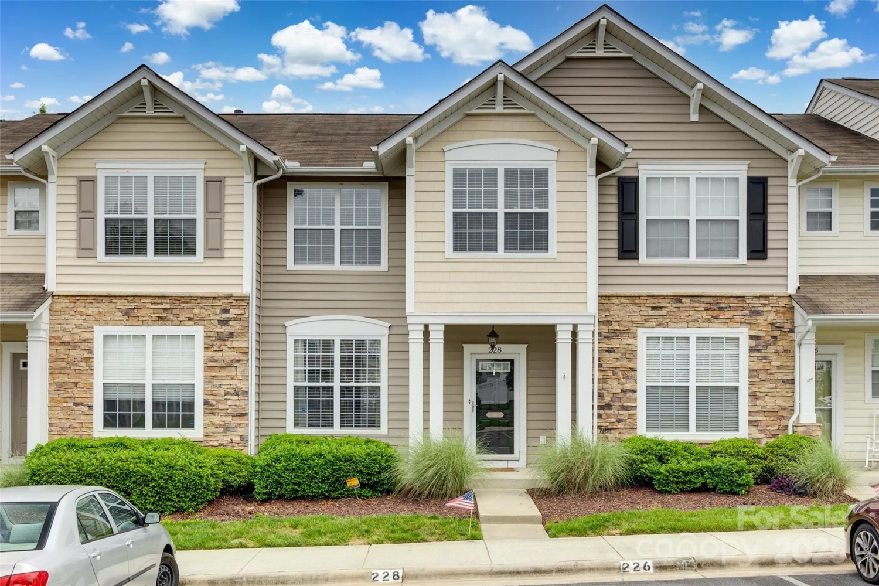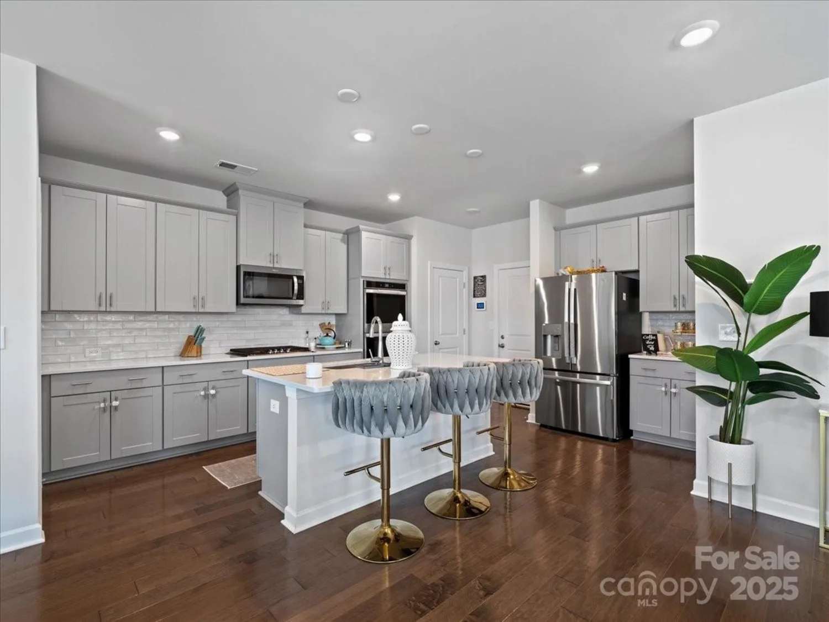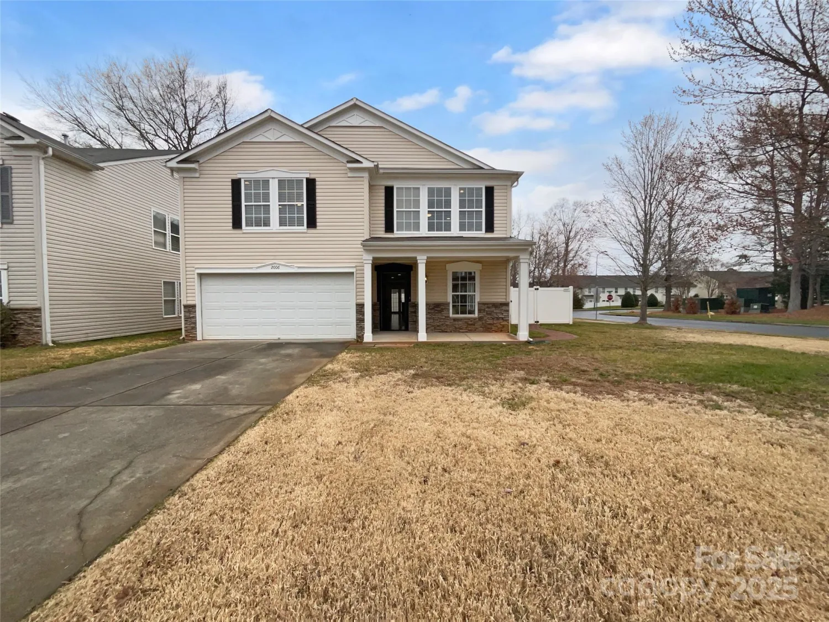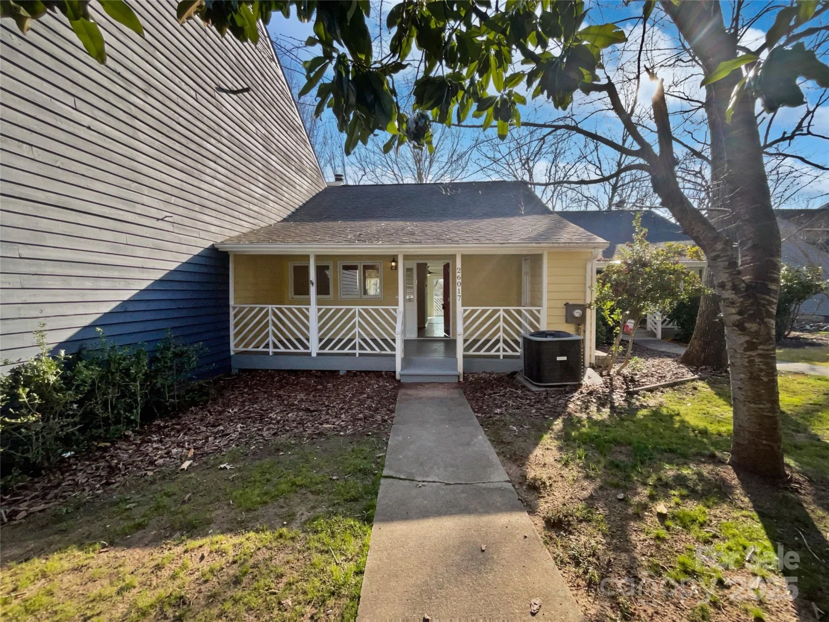2856 huckleberry hill driveFort Mill, SC 29715
2856 huckleberry hill driveFort Mill, SC 29715
Description
Welcome to 2856 Huckleberry Hill Dr—a beautifully maintained home in one of Fort Mill’s most sought-after communities. This spacious 3-bedroom, 2.5-bath home features a bright, open layout with hardwood floors, a modern kitchen with granite countertops and stainless steel appliances, and a large living area perfect for entertaining. Upstairs, the primary suite offers a peaceful retreat with a walk-in closet and en-suite bath, while three additional bedrooms provide flexibility for guests, home office, or play space. Enjoy your morning coffee or weekend gatherings on the covered back patio overlooking the private, tree-lined backyard. Located just minutes from top-rated Fort Mill schools, shopping, dining, and easy access to I-77, this home combines comfort, convenience, and charm in one perfect package. Don’t miss your chance to make it yours!
Property Details for 2856 Huckleberry Hill Drive
- Subdivision ComplexRegent Park
- Num Of Garage Spaces2
- Parking FeaturesDriveway, Attached Garage, Garage Faces Front
- Property AttachedNo
LISTING UPDATED:
- StatusClosed
- MLS #CAR4246406
- Days on Site1
- HOA Fees$958 / year
- MLS TypeResidential
- Year Built1999
- CountryYork
LISTING UPDATED:
- StatusClosed
- MLS #CAR4246406
- Days on Site1
- HOA Fees$958 / year
- MLS TypeResidential
- Year Built1999
- CountryYork
Building Information for 2856 Huckleberry Hill Drive
- StoriesTwo
- Year Built1999
- Lot Size0.0000 Acres
Payment Calculator
Term
Interest
Home Price
Down Payment
The Payment Calculator is for illustrative purposes only. Read More
Property Information for 2856 Huckleberry Hill Drive
Summary
Location and General Information
- Community Features: Outdoor Pool, Playground, Sidewalks, Sport Court, Street Lights, Tennis Court(s), Walking Trails
- Coordinates: 35.073505,-80.928331
School Information
- Elementary School: Sugar Creek
- Middle School: Springfield
- High School: Nation Ford
Taxes and HOA Information
- Parcel Number: 726-02-01-012
- Tax Legal Description: LOT 12 SUNNINGDALE
Virtual Tour
Parking
- Open Parking: No
Interior and Exterior Features
Interior Features
- Cooling: Ceiling Fan(s), Central Air
- Heating: Central
- Appliances: Dishwasher, Electric Range, Electric Water Heater, Microwave
- Fireplace Features: Gas, Gas Log, Living Room
- Flooring: Carpet
- Interior Features: Attic Stairs Pulldown
- Levels/Stories: Two
- Foundation: Slab
- Total Half Baths: 1
- Bathrooms Total Integer: 3
Exterior Features
- Construction Materials: Brick Partial, Vinyl
- Patio And Porch Features: Covered, Front Porch, Rear Porch, Screened
- Pool Features: None
- Road Surface Type: Concrete, Paved
- Roof Type: Shingle
- Laundry Features: Electric Dryer Hookup, Laundry Closet, Main Level, Washer Hookup
- Pool Private: No
Property
Utilities
- Sewer: Public Sewer
- Utilities: Electricity Connected
- Water Source: City
Property and Assessments
- Home Warranty: No
Green Features
Lot Information
- Above Grade Finished Area: 1832
Rental
Rent Information
- Land Lease: No
Public Records for 2856 Huckleberry Hill Drive
Home Facts
- Beds3
- Baths2
- Above Grade Finished1,832 SqFt
- StoriesTwo
- Lot Size0.0000 Acres
- StyleSingle Family Residence
- Year Built1999
- APN726-02-01-012
- CountyYork



