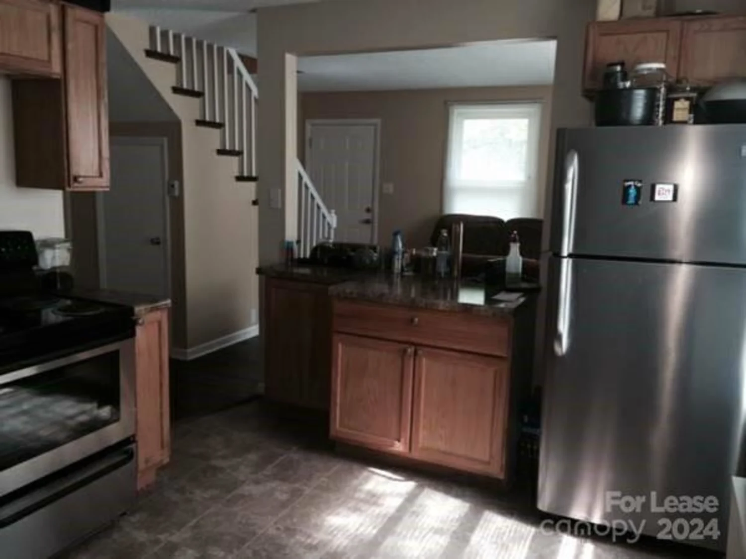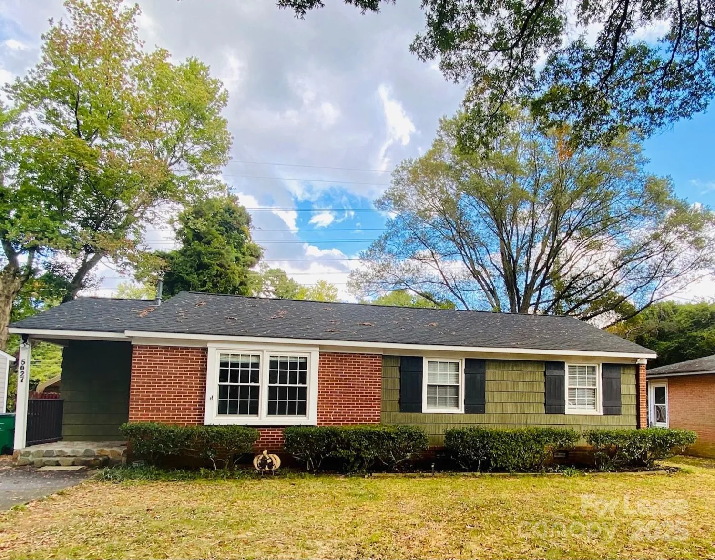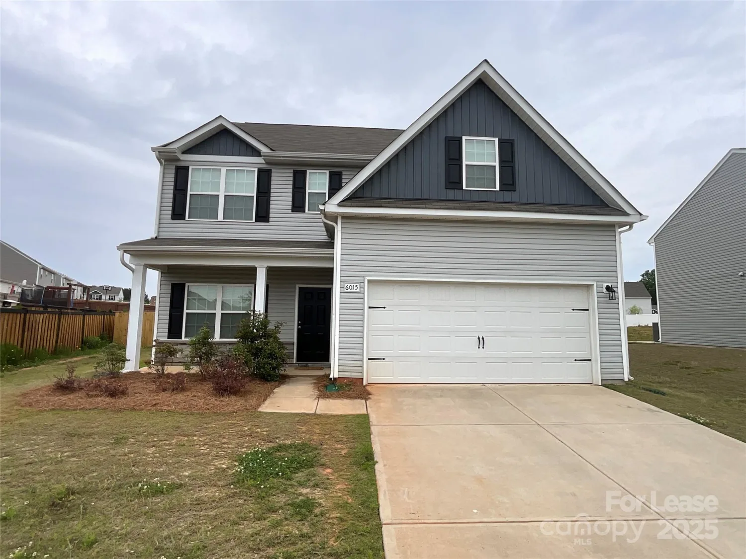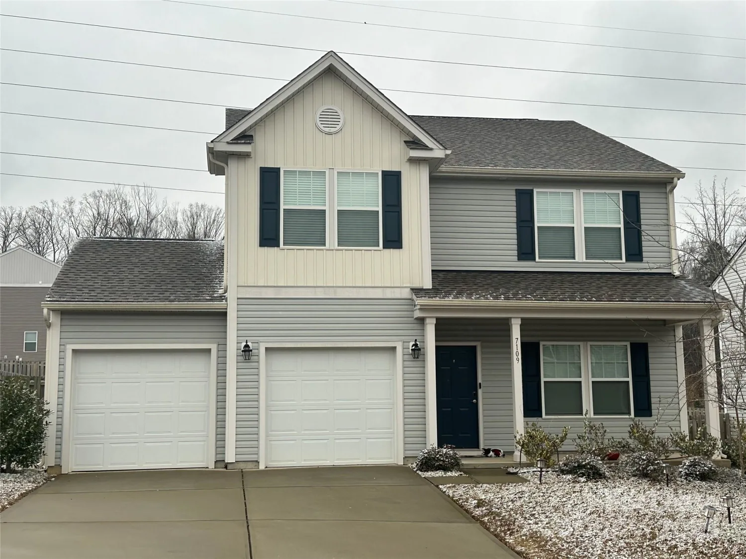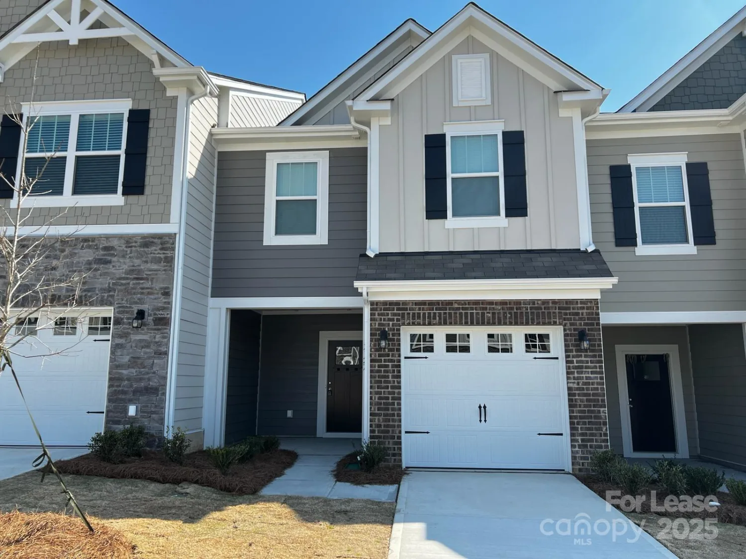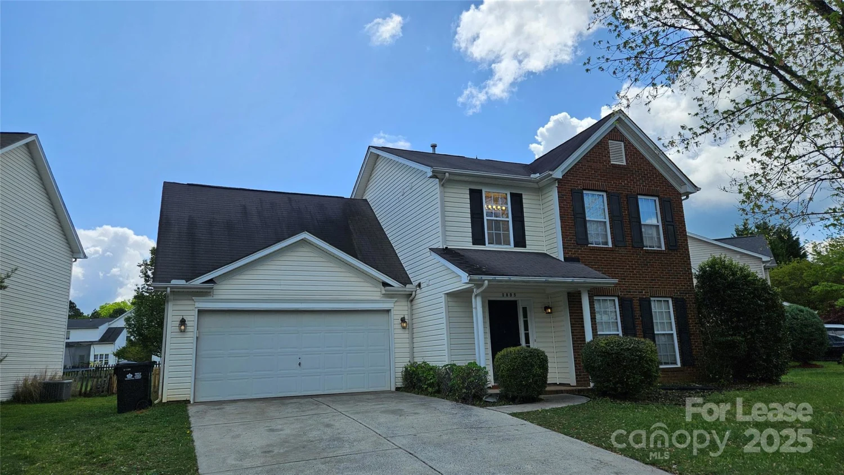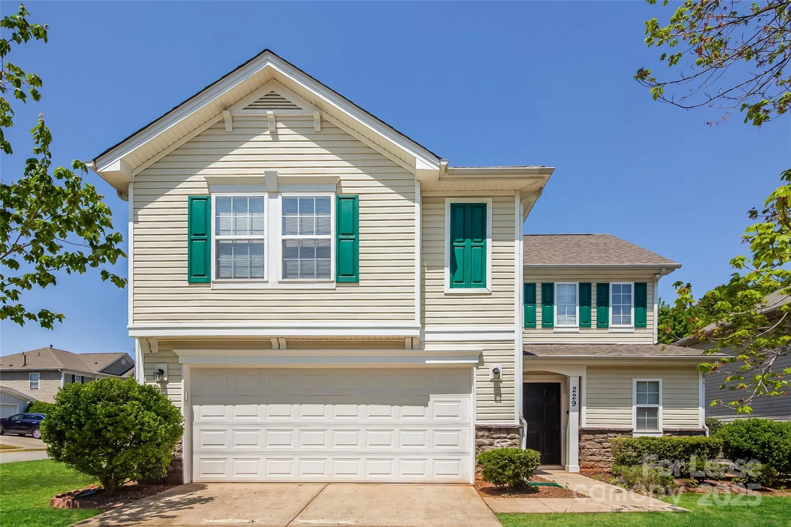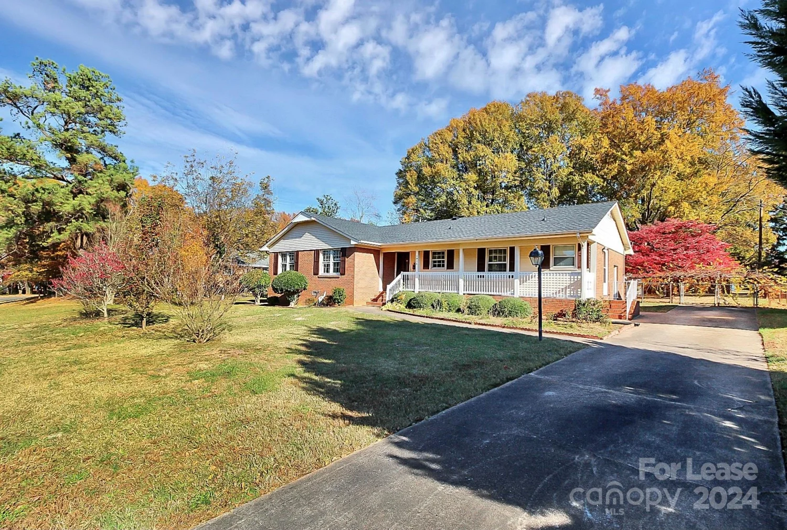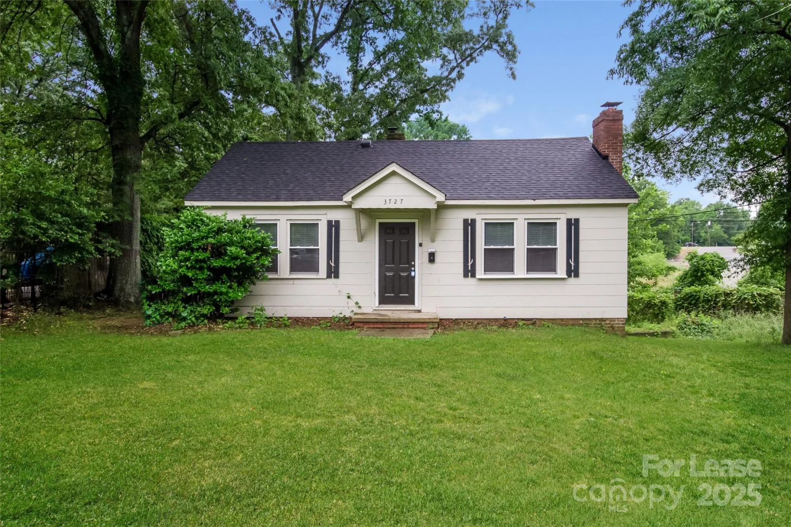1241 ashbury streetCharlotte, NC 28216
1241 ashbury streetCharlotte, NC 28216
Description
Welcome Home! Like New End Unit Townhome in Riverbend Towns! Enter on the 1st floor to a flex/living room, with multiple closets for storage. Head upstairs to the open floor plan with dining area, family room, and kitchen, complete with stainless appliances, a gas range, and large kitchen island. Enjoy the large back deck for grilling, dining, or just relaxing. On the 3rd floor, you'll find a large master suite with tray ceiling, walk-in closet, and master bath with dual vanity and a large walk-in shower. At the front of the unit, you'll find two additional bedrooms, with the guest bath and laundry area in the hall. Backload 2-car garage. Close drive to I-485, Charlotte Douglas International Airport, and Uptown Charlotte. Walkable to shopping and dining within the community. Non-refundable application fee of $75 per resident over 18. Please submit a copy of ID(s) and 2 most recent paycheck stubs with your application.
Property Details for 1241 Ashbury Street
- Subdivision ComplexRiverbend Towns
- ExteriorLawn Maintenance
- Num Of Garage Spaces2
- Parking FeaturesAttached Garage, Garage Faces Rear
- Property AttachedNo
LISTING UPDATED:
- StatusActive Under Contract
- MLS #CAR4246463
- Days on Site12
- MLS TypeResidential Lease
- Year Built2020
- CountryMecklenburg
LISTING UPDATED:
- StatusActive Under Contract
- MLS #CAR4246463
- Days on Site12
- MLS TypeResidential Lease
- Year Built2020
- CountryMecklenburg
Building Information for 1241 Ashbury Street
- StoriesThree
- Year Built2020
- Lot Size0.0000 Acres
Payment Calculator
Term
Interest
Home Price
Down Payment
The Payment Calculator is for illustrative purposes only. Read More
Property Information for 1241 Ashbury Street
Summary
Location and General Information
- Community Features: Dog Park, Playground, Sidewalks
- Directions: Use 10712 Overlook Mountain Dr, Charlotte, NC 28216 for GPS then turn left on Ashbury St. Townhome is the end unit on Ashbury St. just past Valley Walk Dr. No sign.
- Coordinates: 35.329461,-80.936387
School Information
- Elementary School: Mountain Island Lake Academy
- Middle School: Mountain Island Lake Academy
- High School: Hopewell
Taxes and HOA Information
- Parcel Number: 03304630
Virtual Tour
Parking
- Open Parking: No
Interior and Exterior Features
Interior Features
- Cooling: Central Air, Zoned
- Heating: Forced Air, Natural Gas, Zoned
- Appliances: Dishwasher, Disposal, Gas Range, Gas Water Heater, Microwave, Refrigerator, Washer/Dryer
- Flooring: Carpet, Vinyl
- Interior Features: Attic Stairs Pulldown, Cable Prewire, Open Floorplan, Pantry
- Levels/Stories: Three
- Foundation: Slab
- Total Half Baths: 1
- Bathrooms Total Integer: 3
Exterior Features
- Pool Features: None
- Road Surface Type: Asphalt, Paved
- Roof Type: Shingle
- Laundry Features: Upper Level
- Pool Private: No
Property
Utilities
- Sewer: Public Sewer
- Utilities: Cable Available
- Water Source: City
Property and Assessments
- Home Warranty: No
Green Features
Lot Information
- Above Grade Finished Area: 1741
Rental
Rent Information
- Land Lease: No
Public Records for 1241 Ashbury Street
Home Facts
- Beds3
- Baths2
- Above Grade Finished1,741 SqFt
- StoriesThree
- Lot Size0.0000 Acres
- StyleTownhouse
- Year Built2020
- APN03304630
- CountyMecklenburg


