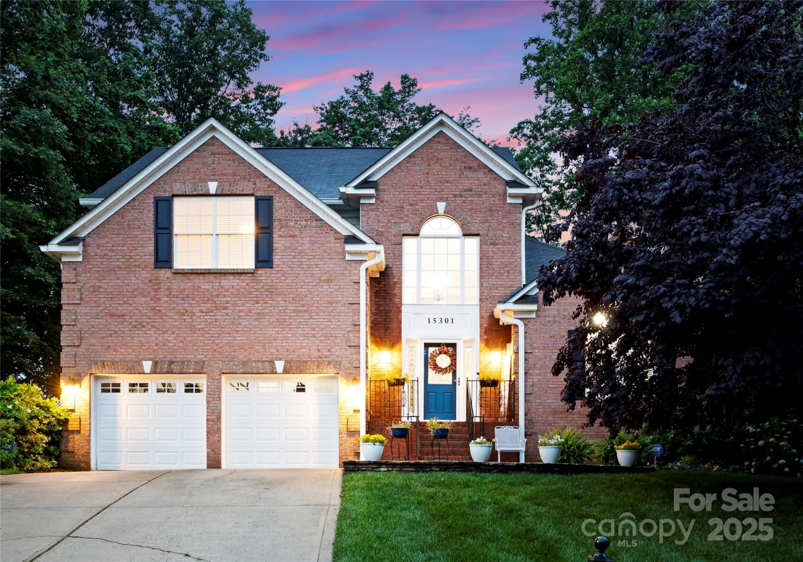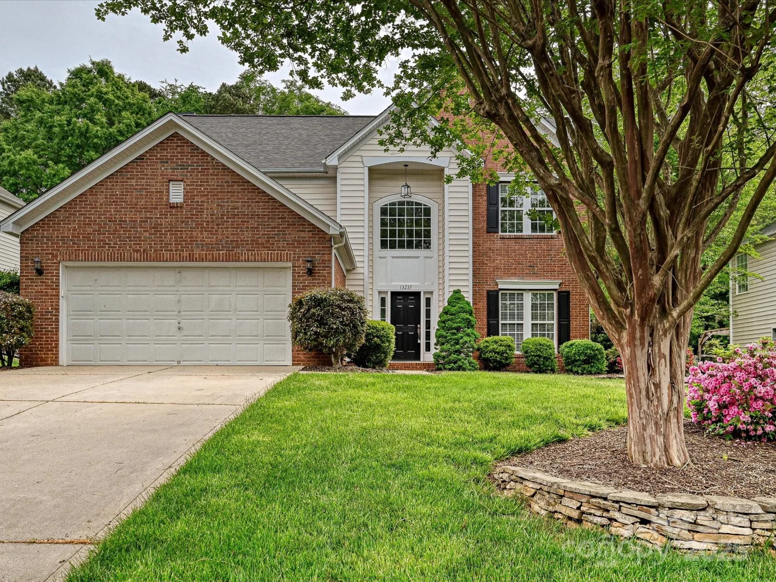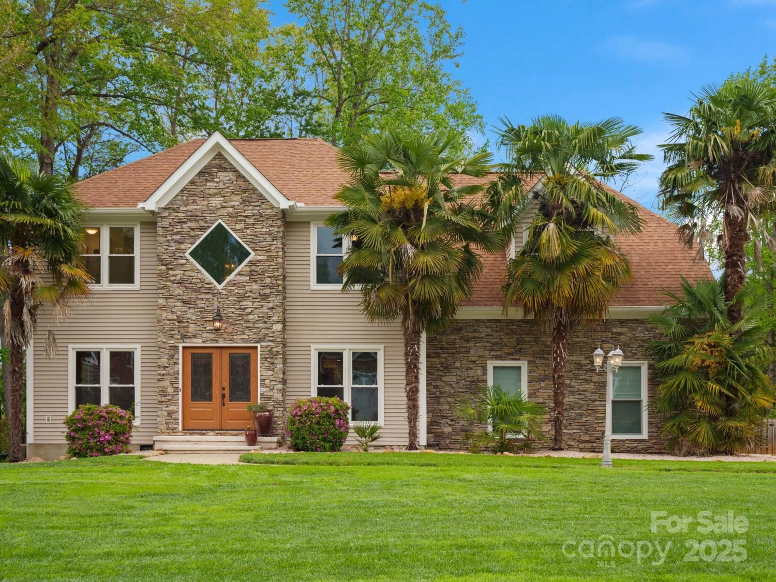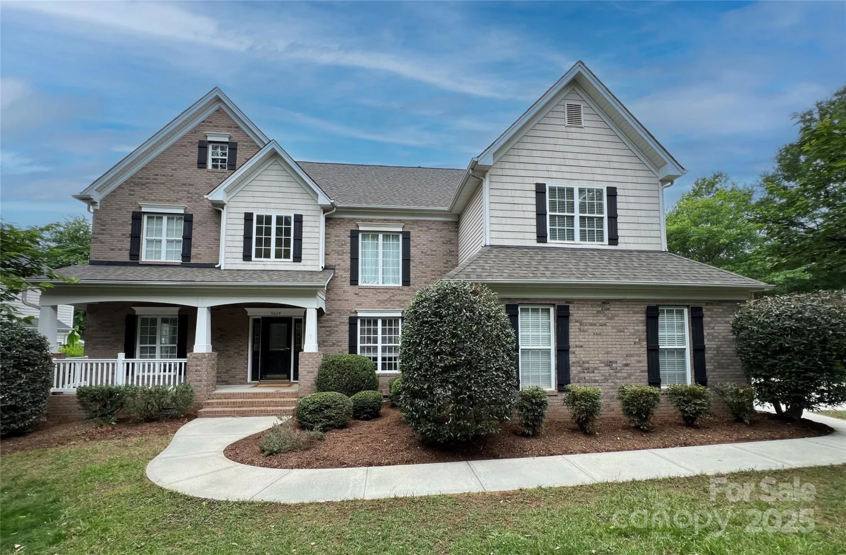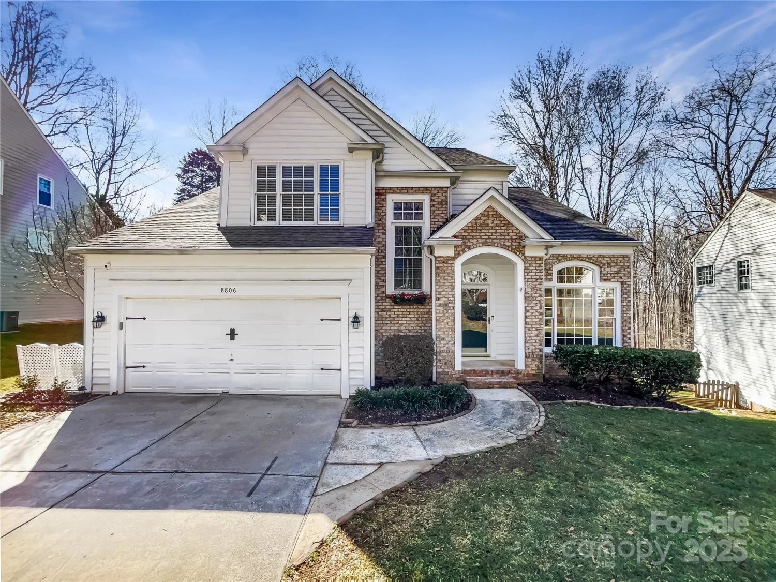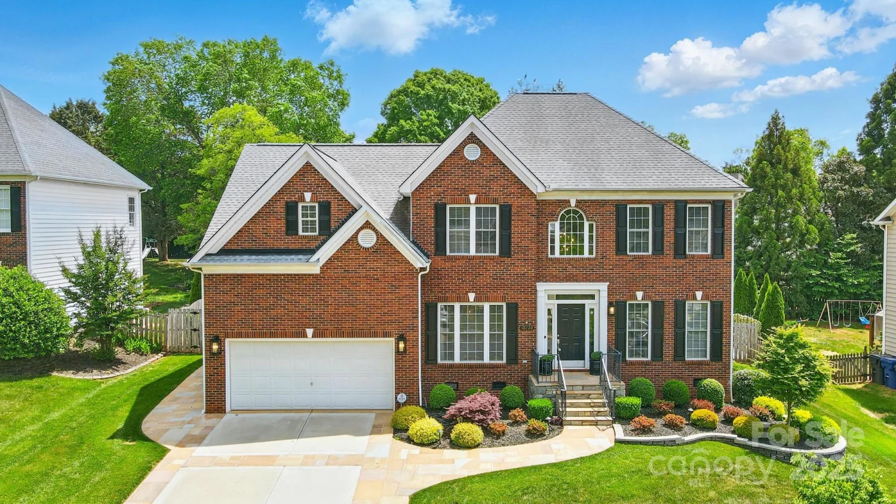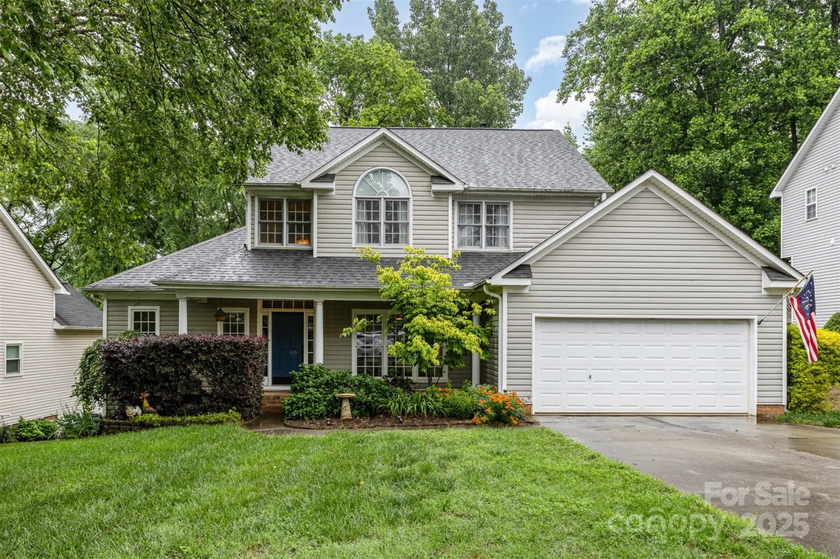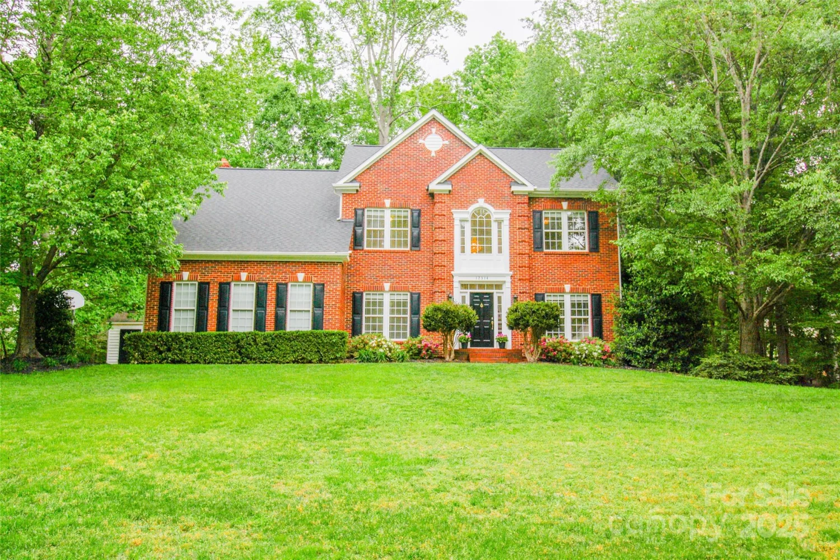15323 barnsbury driveHuntersville, NC 28078
15323 barnsbury driveHuntersville, NC 28078
Description
This is the one! A truly stunning Charleston-style home in sought-after Monteith Park! Step inside and find a versatile office / living room along w/ a beautifully appointed dining room! The kitchen is a dream to work in, featuring rich cabinetry, a large island, upgraded granite countertops, a stylish backsplash, and a spacious walk-in pantry w/ vintage door! The generous breakfast area is ideal for casual meals! Upstairs, the serene primary suite is complemented by 3 add'l bedrooms with 2 of them having direct access to the front porch! Updated hall bath includes double vanities & large laundry room w/ an updated granite counter. Gleaming hardwood floors flow throughout the main level (refinished in March /2025), staircase, and upstairs hallway, adding warmth and continuity. Step out back to a covered patio and enjoy your private, beautifully manicured, fully fenced backyard—perfect for entertaining. Great community amenities and close to everything! This home is truly beyond!
Property Details for 15323 Barnsbury Drive
- Subdivision ComplexMonteith Park
- Num Of Garage Spaces2
- Parking FeaturesDetached Garage
- Property AttachedNo
LISTING UPDATED:
- StatusActive
- MLS #CAR4246496
- Days on Site30
- HOA Fees$300 / month
- MLS TypeResidential
- Year Built2006
- CountryMecklenburg
Location
Listing Courtesy of Southern Homes of the Carolinas, Inc - John Torres
LISTING UPDATED:
- StatusActive
- MLS #CAR4246496
- Days on Site30
- HOA Fees$300 / month
- MLS TypeResidential
- Year Built2006
- CountryMecklenburg
Building Information for 15323 Barnsbury Drive
- StoriesTwo
- Year Built2006
- Lot Size0.0000 Acres
Payment Calculator
Term
Interest
Home Price
Down Payment
The Payment Calculator is for illustrative purposes only. Read More
Property Information for 15323 Barnsbury Drive
Summary
Location and General Information
- Community Features: Clubhouse, Outdoor Pool, Playground, Walking Trails
- Directions: Please follow your GPS
- Coordinates: 35.42508474,-80.85792791
School Information
- Elementary School: Huntersville
- Middle School: Bailey
- High School: William Amos Hough
Taxes and HOA Information
- Parcel Number: 009-106-56
- Tax Legal Description: L23 M45-824
Virtual Tour
Parking
- Open Parking: No
Interior and Exterior Features
Interior Features
- Cooling: Central Air
- Heating: Central, Forced Air
- Appliances: Dishwasher, Disposal, Double Oven, Exhaust Hood, Gas Cooktop, Gas Water Heater, Self Cleaning Oven, Wall Oven
- Fireplace Features: Gas Log, Great Room
- Flooring: Carpet, Tile, Wood
- Levels/Stories: Two
- Foundation: Crawl Space
- Total Half Baths: 1
- Bathrooms Total Integer: 3
Exterior Features
- Construction Materials: Fiber Cement
- Fencing: Back Yard
- Pool Features: None
- Road Surface Type: Concrete, Paved
- Laundry Features: Laundry Room, Upper Level
- Pool Private: No
Property
Utilities
- Sewer: Public Sewer
- Utilities: Cable Available, Natural Gas, Underground Utilities
- Water Source: City
Property and Assessments
- Home Warranty: No
Green Features
Lot Information
- Above Grade Finished Area: 3171
Rental
Rent Information
- Land Lease: No
Public Records for 15323 Barnsbury Drive
Home Facts
- Beds4
- Baths2
- Above Grade Finished3,171 SqFt
- StoriesTwo
- Lot Size0.0000 Acres
- StyleSingle Family Residence
- Year Built2006
- APN009-106-56
- CountyMecklenburg
- ZoningNR


