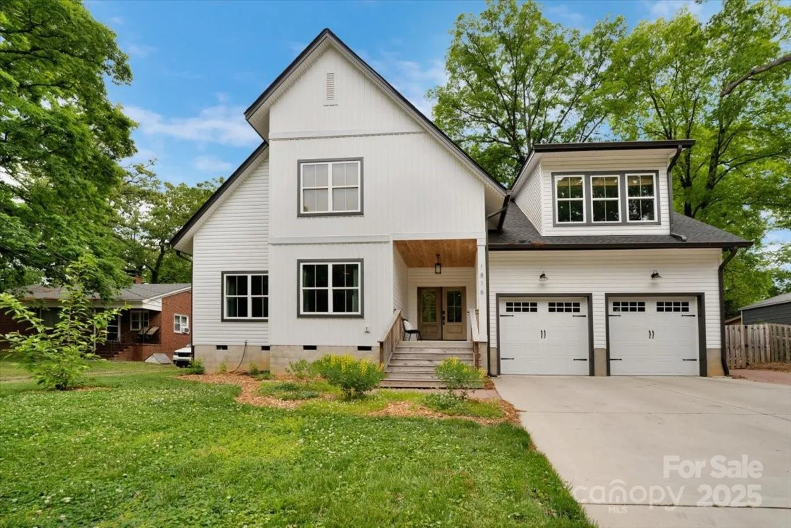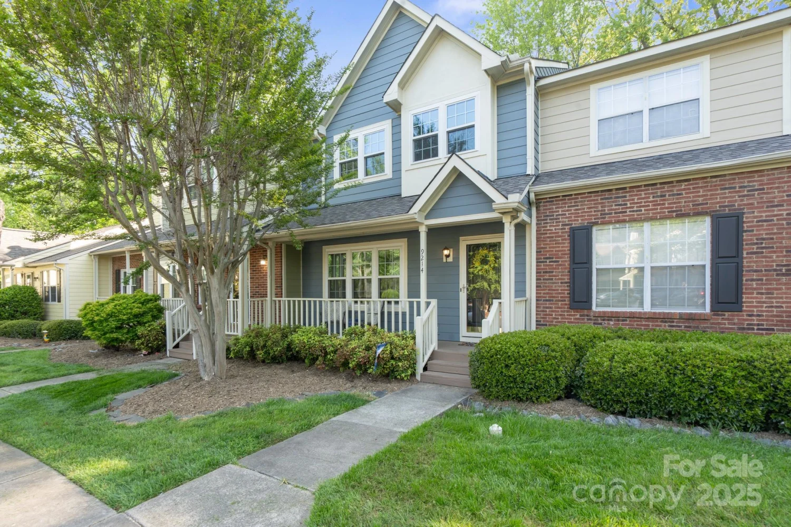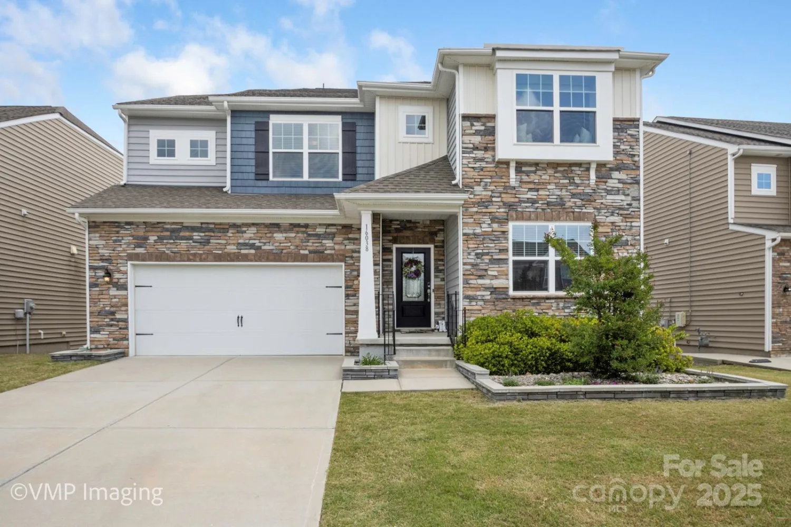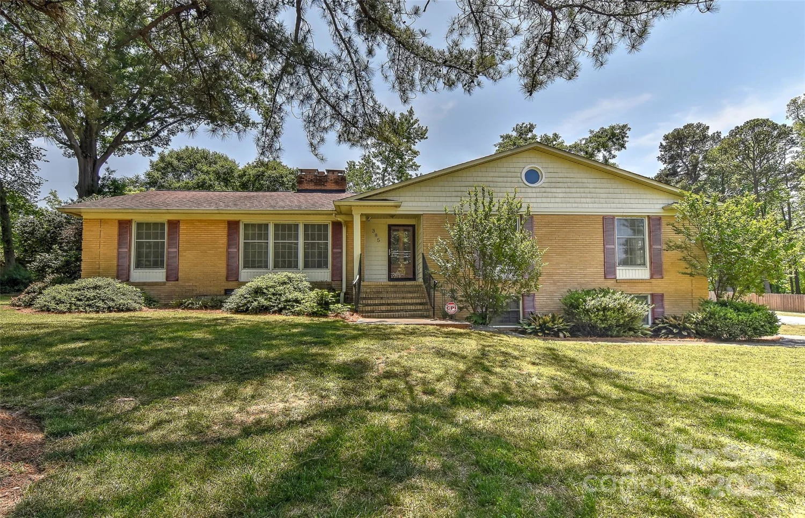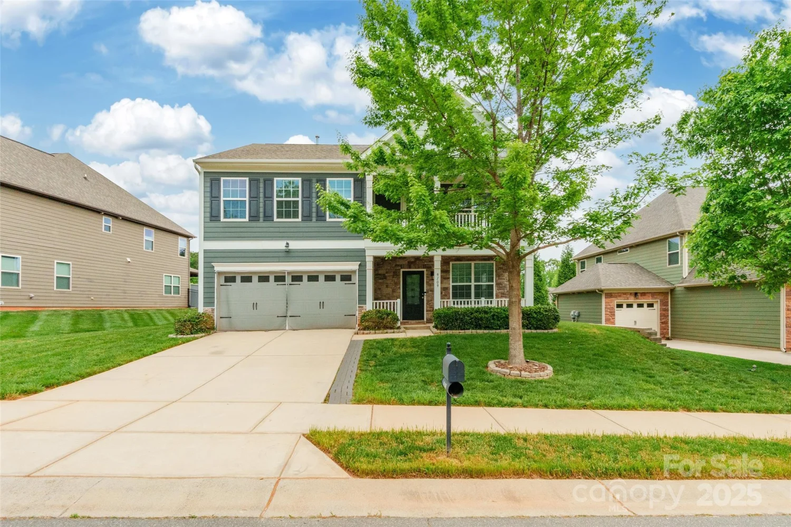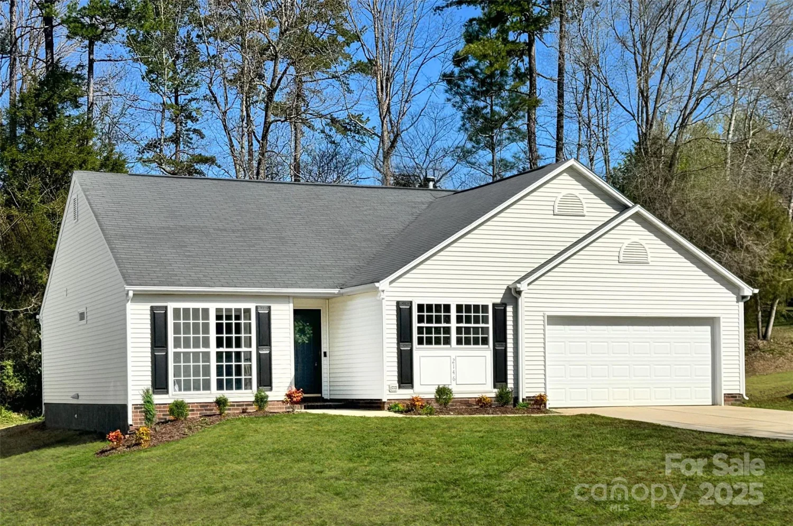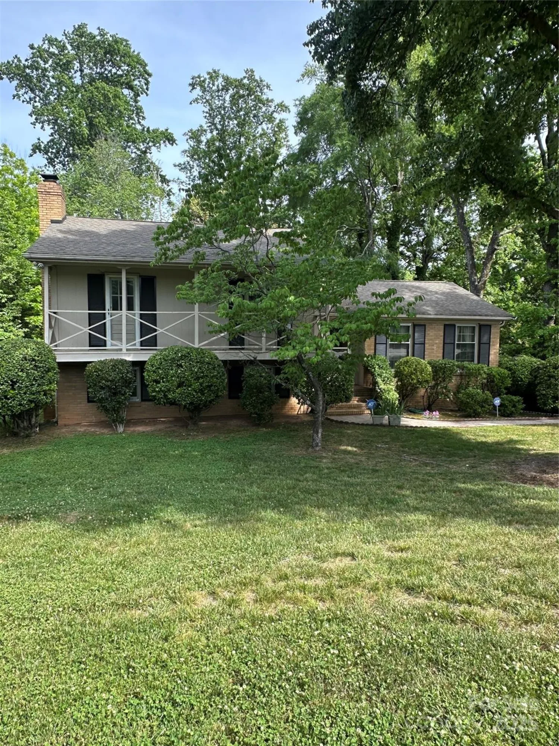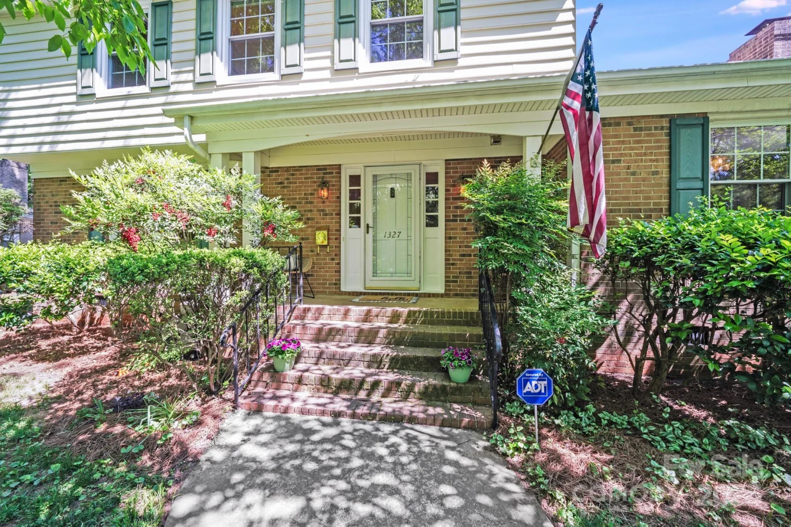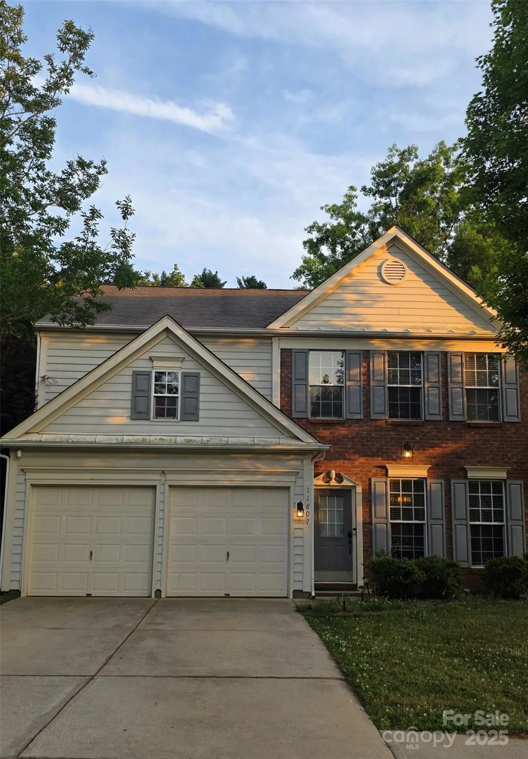1123 park west driveCharlotte, NC 28209
1123 park west driveCharlotte, NC 28209
Description
Welcome to this delightful 2-bed, 2-bath condo in the vibrant heart of Dilworth. An open floor plan creates seamless flow for comfortable living & entertaining. The living room features a cozy gas fp, complemented by rustic wood accents & a built-in bookshelf. Kitchen includes granite countertops, subway tile backsplash, SS appliances, large pantry & an eat-in breakfast bar. Primary suite boasts plantation shutters, spacious walk-in closet w/ storage, & large bathroom w/ modern updates. Oversized, secondary bedroom also features a walk-in closet, plantation shutters, & access to the covered porch. Hall bathroom is a designer’s dream, w/ playful wallpaper & updated lighting. The covered porch offers an ideal spot to relax outdoors. An in-unit laundry room is a rare find. Outside, enjoy the ease and security of a one-car detached garage. NEW HVAC 2025. Roof '22. Enjoy the convenience of being blocks from the shopping, dining, & energy of Park Road Shopping Center / SouthEnd.
Property Details for 1123 Park West Drive
- Subdivision ComplexDilworth
- ExteriorIn-Ground Irrigation, Lawn Maintenance
- Num Of Garage Spaces1
- Parking FeaturesDetached Garage, On Street
- Property AttachedNo
LISTING UPDATED:
- StatusPending
- MLS #CAR4246726
- Days on Site10
- HOA Fees$350 / month
- MLS TypeResidential
- Year Built2000
- CountryMecklenburg
LISTING UPDATED:
- StatusPending
- MLS #CAR4246726
- Days on Site10
- HOA Fees$350 / month
- MLS TypeResidential
- Year Built2000
- CountryMecklenburg
Building Information for 1123 Park West Drive
- StoriesOne
- Year Built2000
- Lot Size0.0000 Acres
Payment Calculator
Term
Interest
Home Price
Down Payment
The Payment Calculator is for illustrative purposes only. Read More
Property Information for 1123 Park West Drive
Summary
Location and General Information
- Coordinates: 35.194904,-80.852155
School Information
- Elementary School: Dilworth
- Middle School: Sedgefield
- High School: Myers Park
Taxes and HOA Information
- Parcel Number: 147-095-77
- Tax Legal Description: UNIT 1123 U/F 544-1
Virtual Tour
Parking
- Open Parking: No
Interior and Exterior Features
Interior Features
- Cooling: Ceiling Fan(s), Central Air
- Heating: Forced Air
- Appliances: Dishwasher, Disposal, Electric Range, Microwave
- Fireplace Features: Gas, Living Room
- Flooring: Carpet, Vinyl, Wood
- Interior Features: Breakfast Bar, Built-in Features, Open Floorplan, Storage, Walk-In Closet(s), Walk-In Pantry
- Levels/Stories: One
- Window Features: Window Treatments
- Foundation: Slab
- Bathrooms Total Integer: 2
Exterior Features
- Construction Materials: Brick Partial, Cedar Shake
- Patio And Porch Features: Covered, Rear Porch
- Pool Features: None
- Road Surface Type: Concrete
- Roof Type: Shingle
- Security Features: Fire Sprinkler System, Security Service, Security System, Smoke Detector(s)
- Laundry Features: In Unit, Laundry Room
- Pool Private: No
Property
Utilities
- Sewer: Public Sewer
- Utilities: Electricity Connected, Natural Gas
- Water Source: City
Property and Assessments
- Home Warranty: No
Green Features
Lot Information
- Above Grade Finished Area: 1154
Rental
Rent Information
- Land Lease: No
Public Records for 1123 Park West Drive
Home Facts
- Beds2
- Baths2
- Above Grade Finished1,154 SqFt
- StoriesOne
- Lot Size0.0000 Acres
- StyleCondominium
- Year Built2000
- APN147-095-77
- CountyMecklenburg


