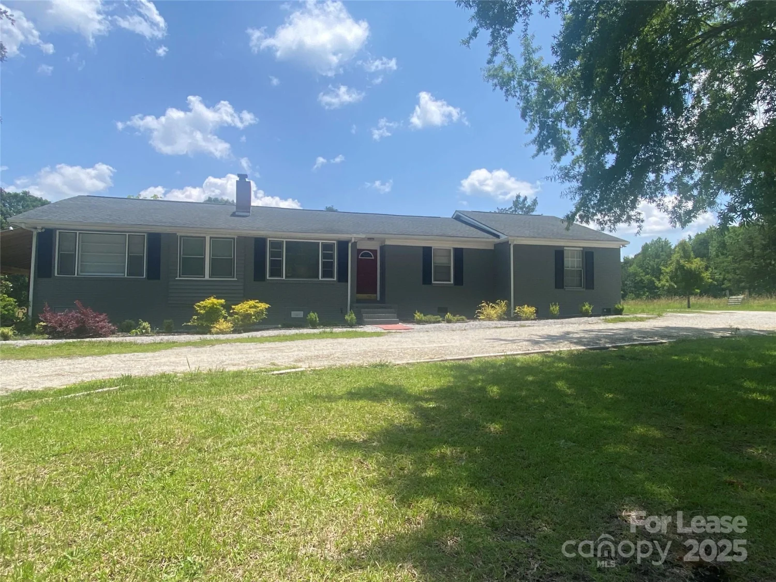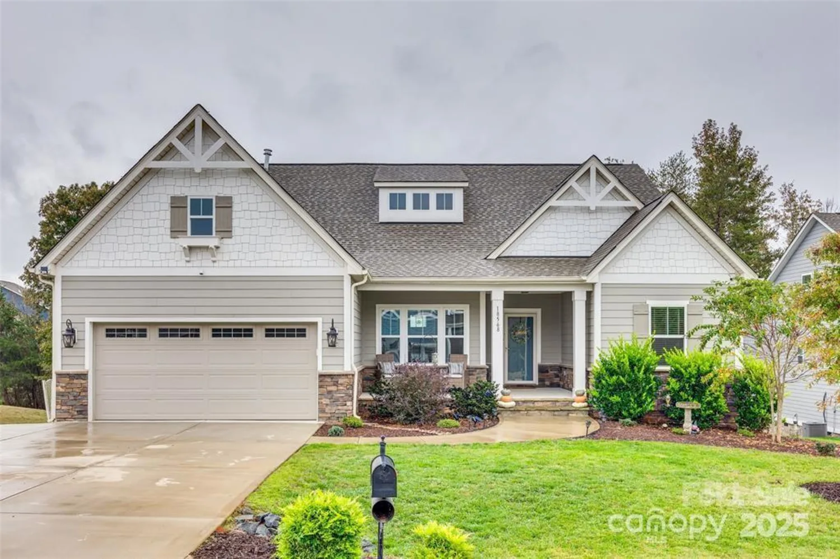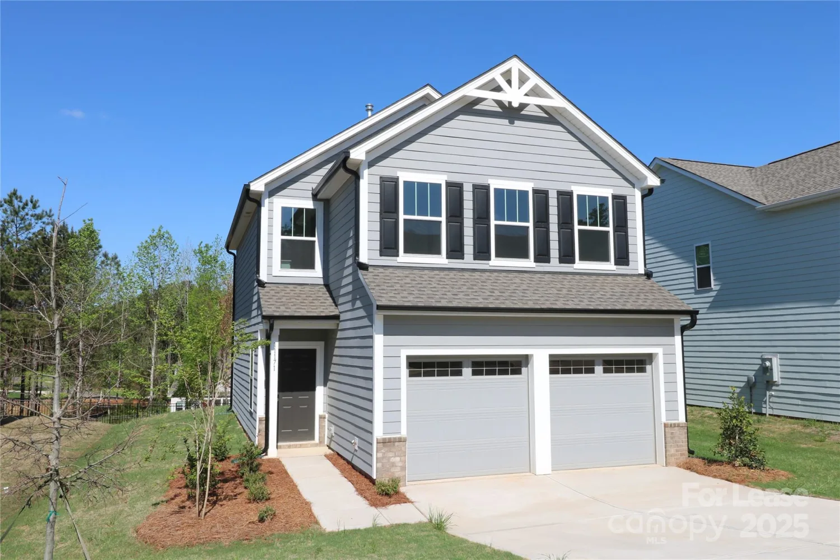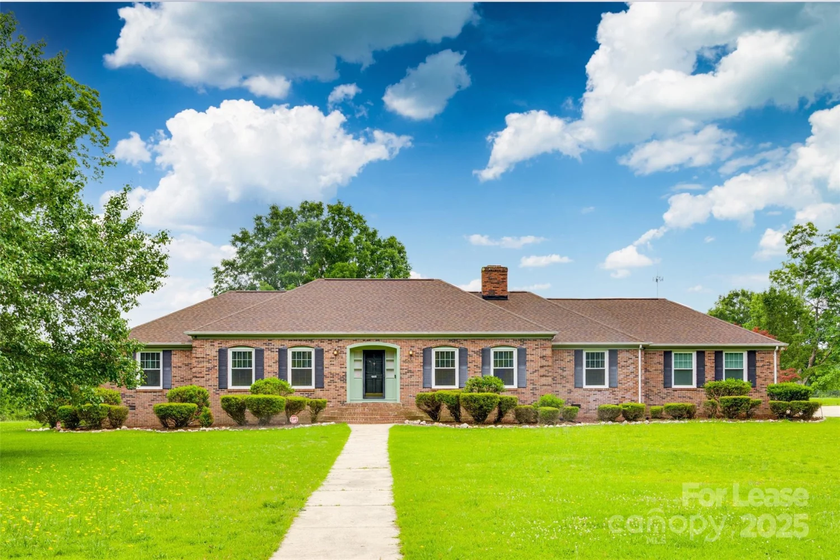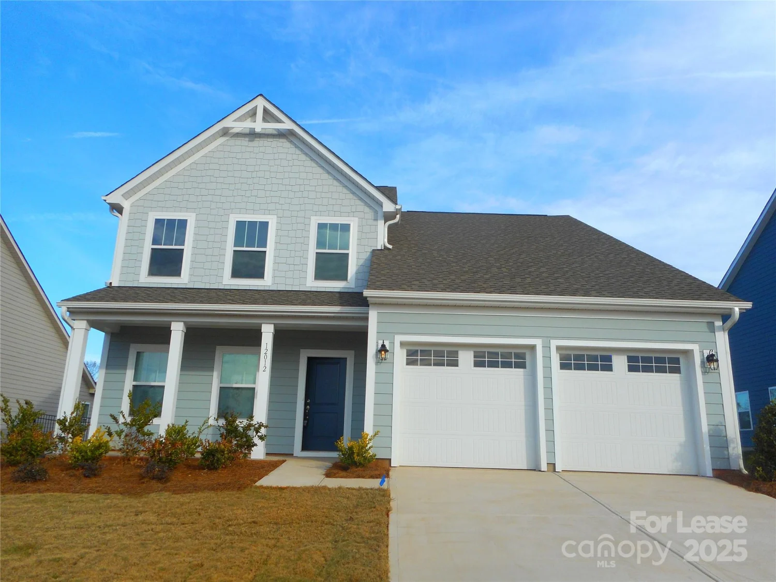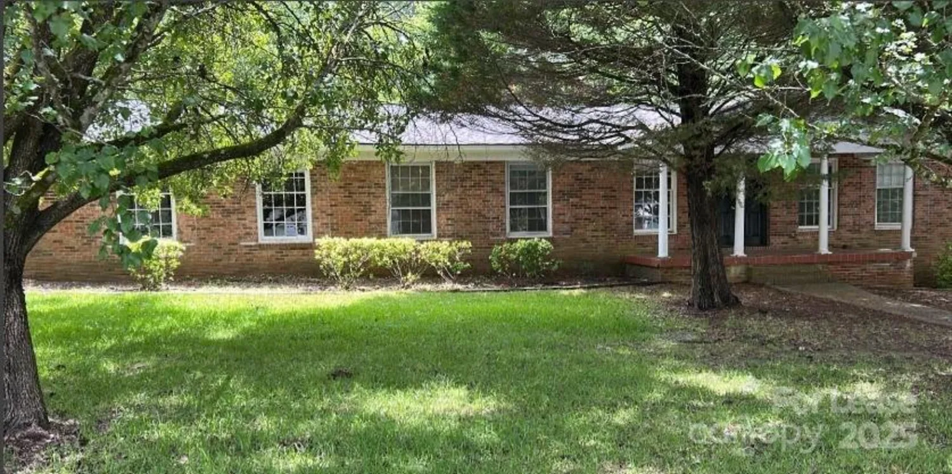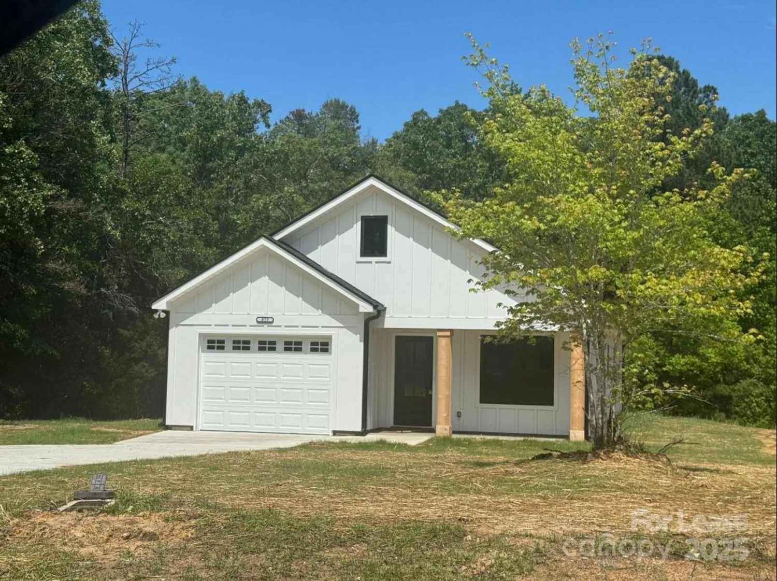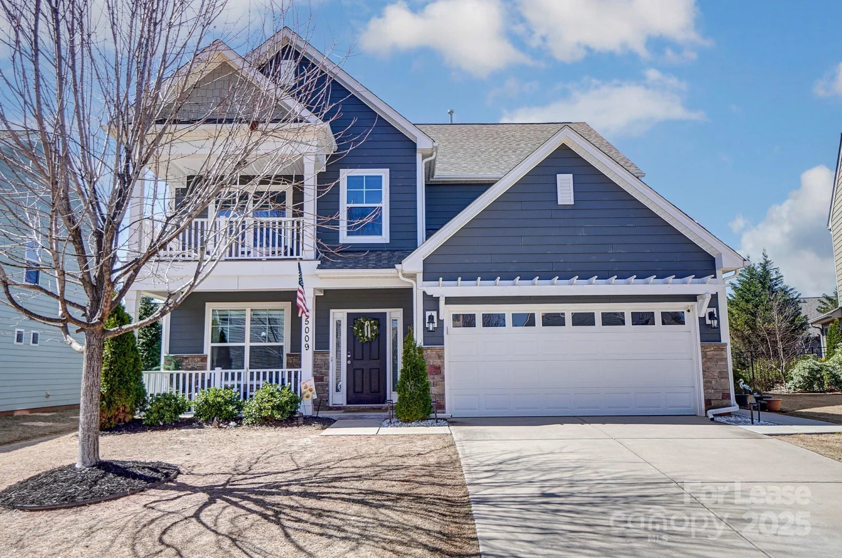7545 hartsfield driveLancaster, SC 29720
7545 hartsfield driveLancaster, SC 29720
Description
Beautifully maintained 3-bedroom 2-bath Townhome in Walnut Creek of Lancaster with a hot tub! This home has LVP throughout the main with an open floor plan. Kitchen boasts granite counters, SS appliances, a breakfast bar island, loads of cabinets, and a gas range/oven. Living room is spacious and opens to the dining room, kitchen, and office. There is a drop zone at the garage entrance. All bedrooms are on the upper level with a large loft that would make a great media area or another office. Primary suite is spacious with an ensuite bathroom that offers a double sink vanity and a tiled step-in shower, no tub. Two other nice-sized bedrooms share a full bath with a shower/tub combo, a large vanity. Laundry room has a nice built-in counter & washer/dryer included. The cherry on top is the outside hot tub & patio as well as the Tesla Charger in garage . This community's amenities include an outdoor pool, clubhouse, tennis courts, a fitness center, and more. Pets Conditional. **No cats**
Property Details for 7545 Hartsfield Drive
- Subdivision ComplexWalnut Creek
- ExteriorHot Tub
- Num Of Garage Spaces2
- Parking FeaturesDriveway, Attached Garage, Garage Faces Front
- Property AttachedNo
LISTING UPDATED:
- StatusClosed
- MLS #CAR4247036
- Days on Site31
- MLS TypeResidential Lease
- Year Built2020
- CountryLancaster
LISTING UPDATED:
- StatusClosed
- MLS #CAR4247036
- Days on Site31
- MLS TypeResidential Lease
- Year Built2020
- CountryLancaster
Building Information for 7545 Hartsfield Drive
- StoriesTwo
- Year Built2020
- Lot Size0.0000 Acres
Payment Calculator
Term
Interest
Home Price
Down Payment
The Payment Calculator is for illustrative purposes only. Read More
Property Information for 7545 Hartsfield Drive
Summary
Location and General Information
- Community Features: Clubhouse, Fitness Center, Outdoor Pool, Playground, Sidewalks, Street Lights, Tennis Court(s), Walking Trails
- Coordinates: 34.926952,-80.795793
School Information
- Elementary School: Van Wyck
- Middle School: Indian Land
- High School: Indian Land
Taxes and HOA Information
- Parcel Number: 0015F-0I-076.00
Virtual Tour
Parking
- Open Parking: No
Interior and Exterior Features
Interior Features
- Cooling: Ceiling Fan(s), Central Air
- Heating: Forced Air, Natural Gas
- Appliances: Dishwasher, Disposal, Exhaust Fan, Gas Oven, Gas Range, Microwave, Plumbed For Ice Maker, Refrigerator, Washer/Dryer
- Flooring: Carpet, Tile, Vinyl
- Interior Features: Attic Stairs Pulldown, Breakfast Bar, Drop Zone, Entrance Foyer, Hot Tub, Kitchen Island, Open Floorplan
- Levels/Stories: Two
- Foundation: Slab
- Total Half Baths: 1
- Bathrooms Total Integer: 3
Exterior Features
- Fencing: Back Yard, Fenced, Privacy
- Patio And Porch Features: Patio
- Pool Features: None
- Road Surface Type: Concrete, Paved
- Security Features: Carbon Monoxide Detector(s), Smoke Detector(s)
- Laundry Features: Electric Dryer Hookup, Laundry Room, Upper Level, Washer Hookup
- Pool Private: No
Property
Utilities
- Sewer: Public Sewer
- Water Source: City
Property and Assessments
- Home Warranty: No
Green Features
Lot Information
Rental
Rent Information
- Land Lease: No
Public Records for 7545 Hartsfield Drive
Home Facts
- Beds3
- Baths2
- StoriesTwo
- Lot Size0.0000 Acres
- StyleTownhouse
- Year Built2020
- APN0015F-0I-076.00
- CountyLancaster


