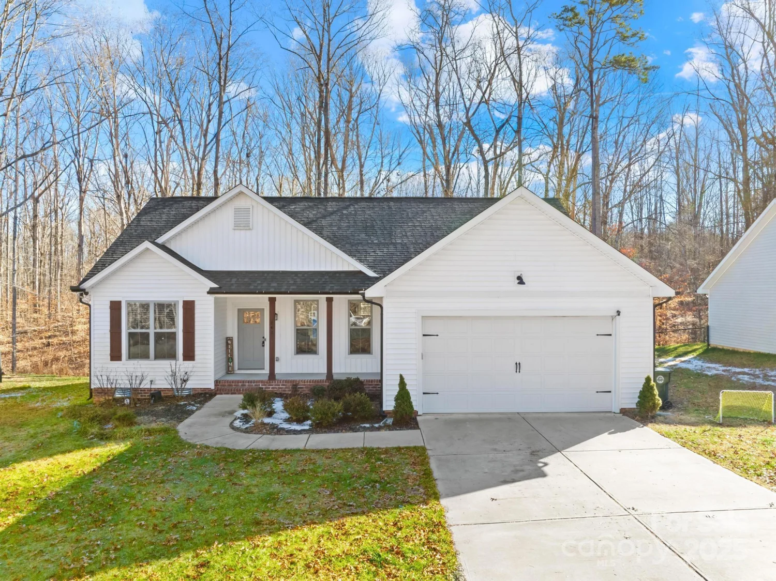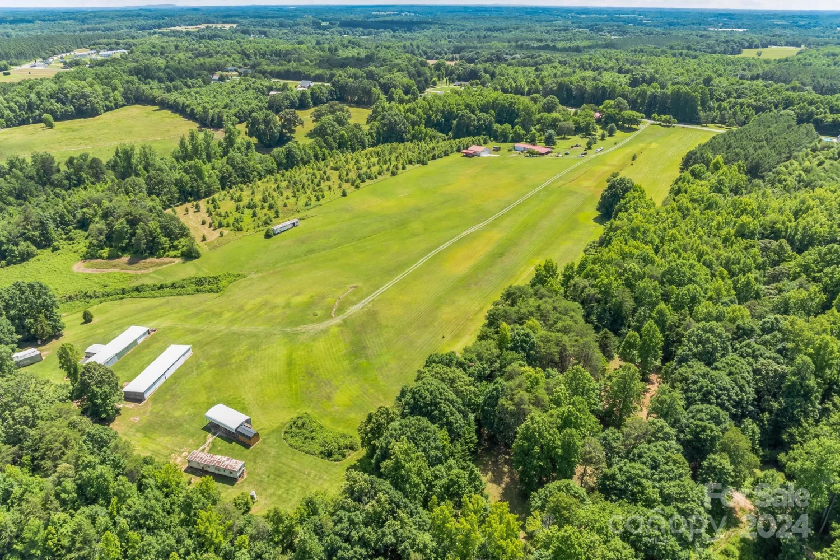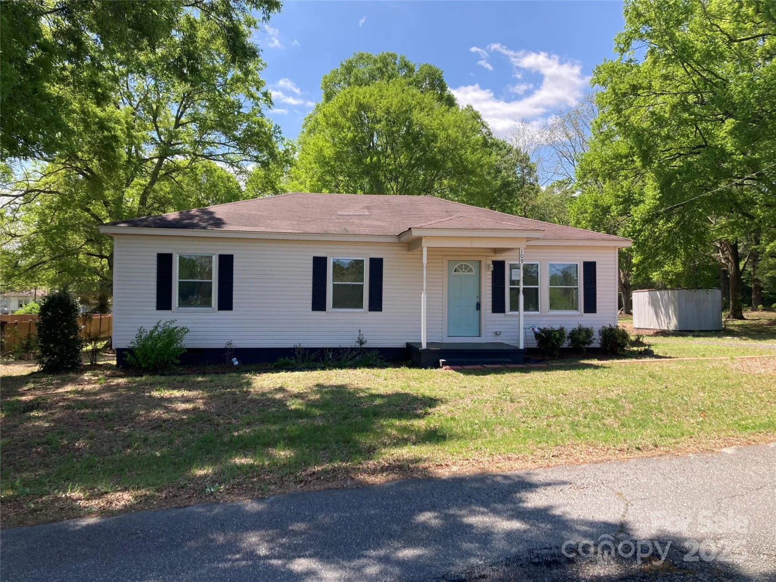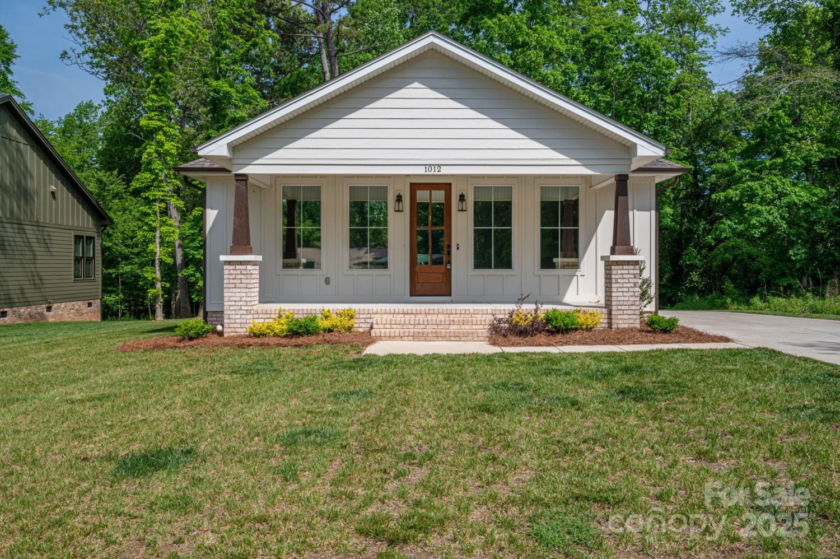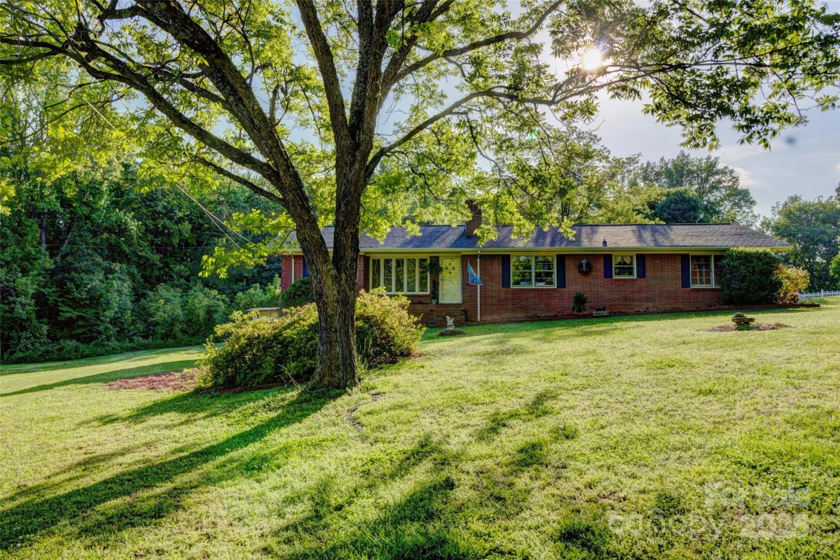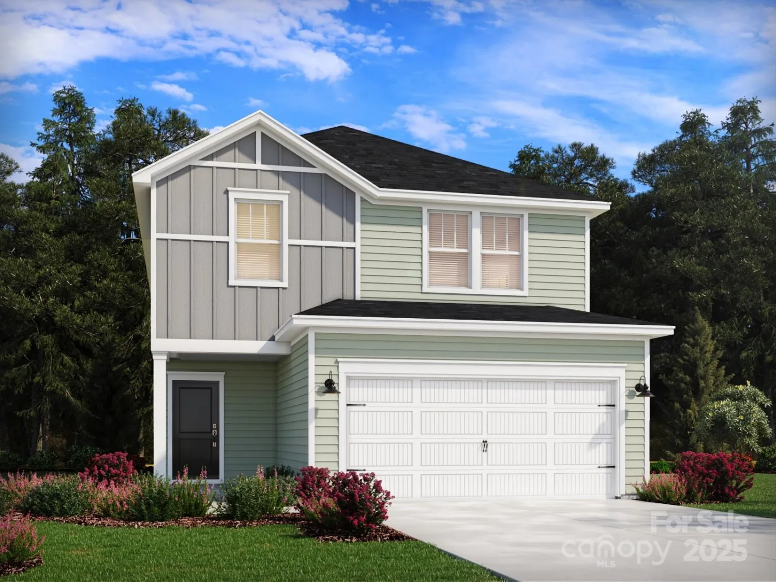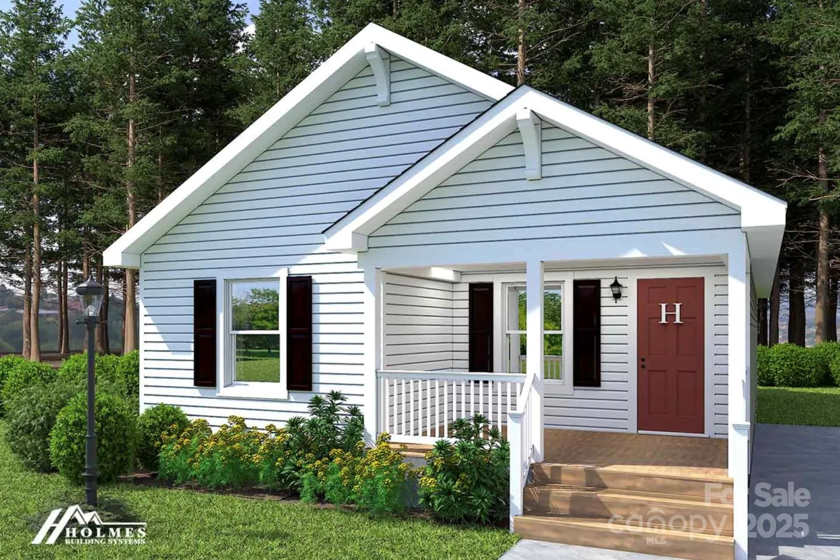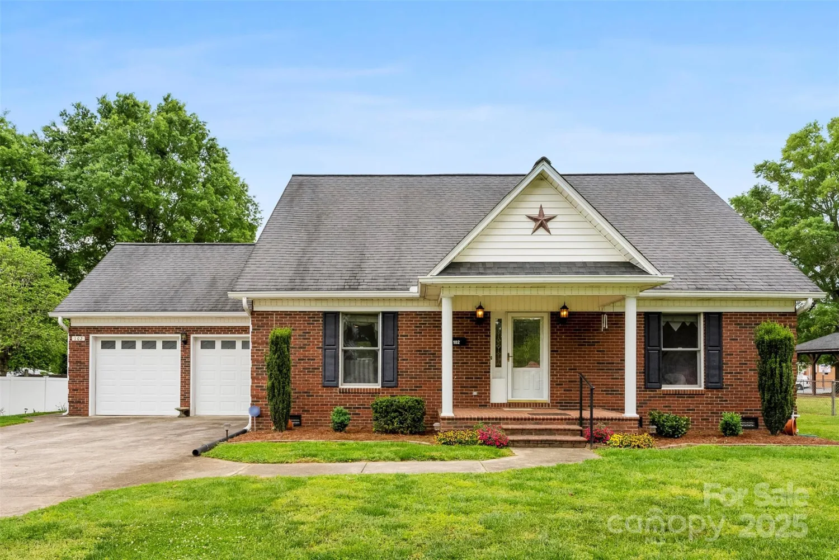405 n mulberry streetCherryville, NC 28021
405 n mulberry streetCherryville, NC 28021
Description
Townhouse units must be sold together. Located on 1 Lot in duplex format. Newer Construction built in 2022 and pristine inside - Ready to Move In - Short Walk to gentrified uptown Cherryville's shopping and restaurants. Great investment property or live in one side and lease the other. Quiet street. Beautiful open interior floor plan layout. Seller is exempt from residential property disclosure under chapter 47e-2 of NC General Statues. Seller is a commercial lender and potentially could provide investor financing. Note: Parcel size is smaller than tax records may indicate as the back .26-acre lot is in process of being split off to have a parcel with W 3rd street frontage, thus parcel size listed as .33-acres.
Property Details for 405 N Mulberry Street
- Architectural StyleTraditional
- ExteriorOther - See Remarks
- Num Of Garage Spaces2
- Num Of Parking Spaces10
- Parking FeaturesDriveway, Attached Garage
- Property AttachedNo
- Waterfront FeaturesNone
LISTING UPDATED:
- StatusActive
- MLS #CAR4247167
- Days on Site0
- MLS TypeResidential Income
- Year Built2022
- CountryGaston
LISTING UPDATED:
- StatusActive
- MLS #CAR4247167
- Days on Site0
- MLS TypeResidential Income
- Year Built2022
- CountryGaston
Building Information for 405 N Mulberry Street
- Year Built2022
- Lot Size0.0000 Acres
Payment Calculator
Term
Interest
Home Price
Down Payment
The Payment Calculator is for illustrative purposes only. Read More
Property Information for 405 N Mulberry Street
Summary
Location and General Information
- Community Features: Street Lights
- Directions: Lockbox/Key, Showing Service, Sign, Vacant
- View: City
- Coordinates: 35.3824534,-81.38243904
School Information
- Elementary School: Cherryville
- Middle School: John Chavis
- High School: Cherryville
Taxes and HOA Information
- Parcel Number: 130026
- Tax Legal Description: .06 006 097 01 000
Virtual Tour
Parking
- Open Parking: Yes
Interior and Exterior Features
Interior Features
- Cooling: Attic Fan, Central Air
- Heating: Heat Pump
- Appliances: Dishwasher, Disposal, Electric Oven, Electric Range, ENERGY STAR Qualified Dishwasher, ENERGY STAR Qualified Refrigerator, Ice Maker, Microwave, Plumbed For Ice Maker, Refrigerator, Refrigerator with Ice Maker, Self Cleaning Oven
- Basement: Other
- Flooring: Carpet, Vinyl
- Interior Features: Attic Stairs Pulldown, Breakfast Bar, Entrance Foyer, Kitchen Island, Open Floorplan, Storage, Walk-In Closet(s)
- Window Features: Insulated Window(s)
- Foundation: Slab
- Total Half Baths: 2
Exterior Features
- Accessibility Features: Two or More Access Exits
- Construction Materials: Vinyl
- Patio And Porch Features: Covered, Front Porch
- Pool Features: None
- Road Surface Type: Concrete, Paved
- Roof Type: Shingle
- Security Features: Carbon Monoxide Detector(s), Smoke Detector(s)
- Laundry Features: In Hall, In Unit, Upper Level, Washer Hookup
- Pool Private: No
- Other Structures: None
Property
Utilities
- Sewer: Public Sewer
- Utilities: Cable Available, Electricity Connected
- Water Source: City
Property and Assessments
- Home Warranty: No
Green Features
Lot Information
- Above Grade Finished Area: 3020
- Lot Features: Level
- Waterfront Footage: None
Rental
Rent Information
- Land Lease: No
Public Records for 405 N Mulberry Street
Home Facts
- Beds6
- Baths4
- Total Finished SqFt3,020 SqFt
- Above Grade Finished3,020 SqFt
- Lot Size0.0000 Acres
- StyleDuplex
- Year Built2022
- APN130026
- CountyGaston


