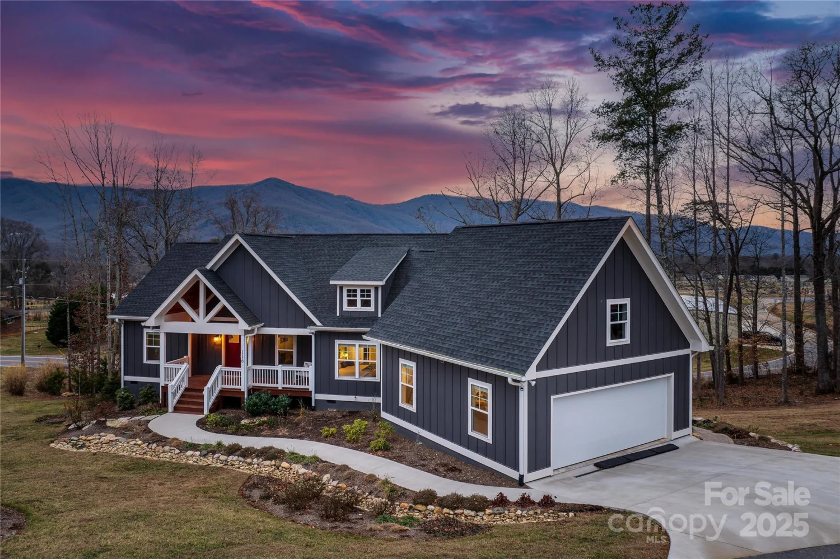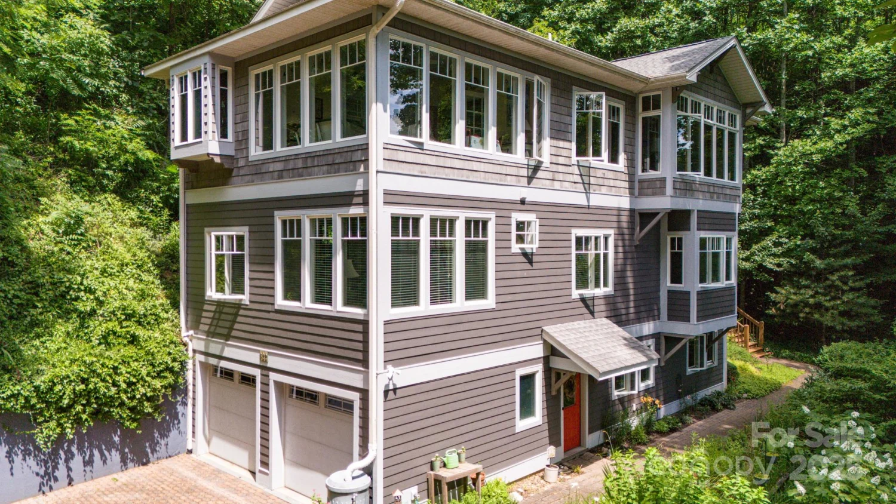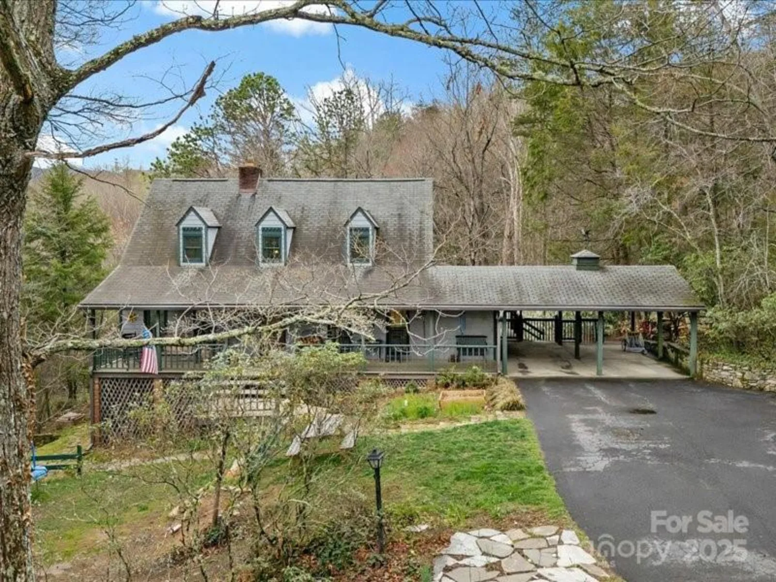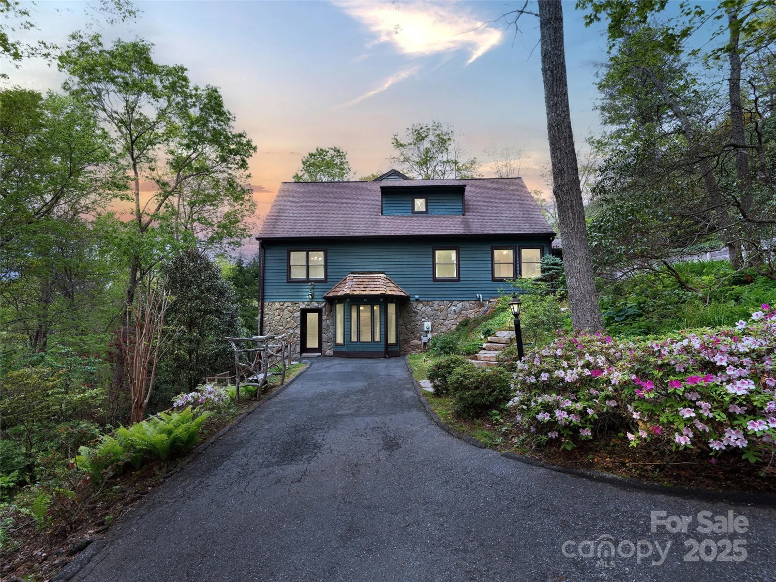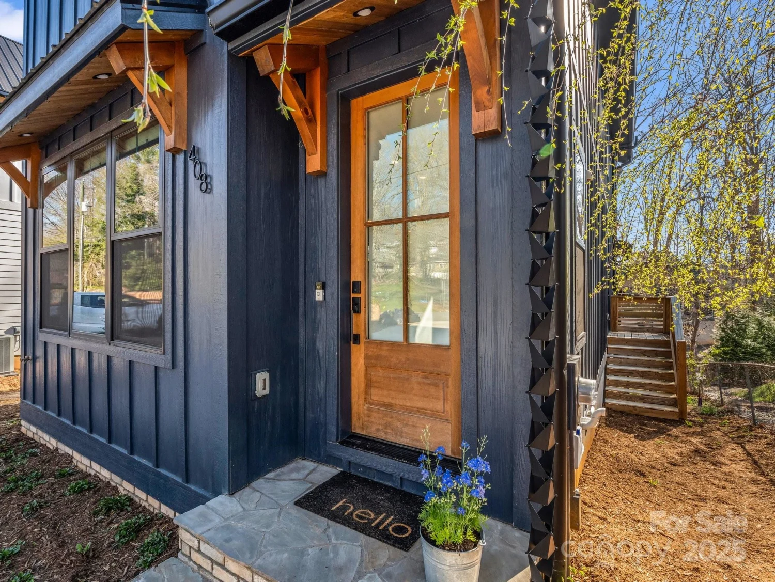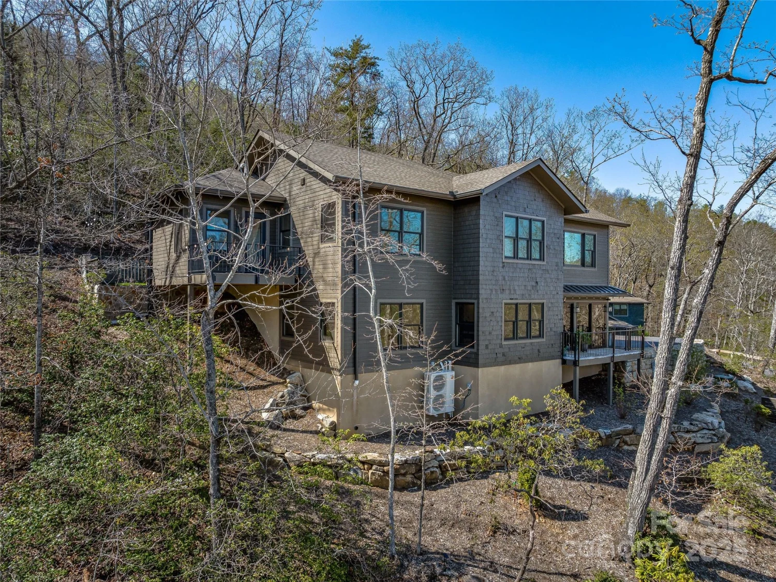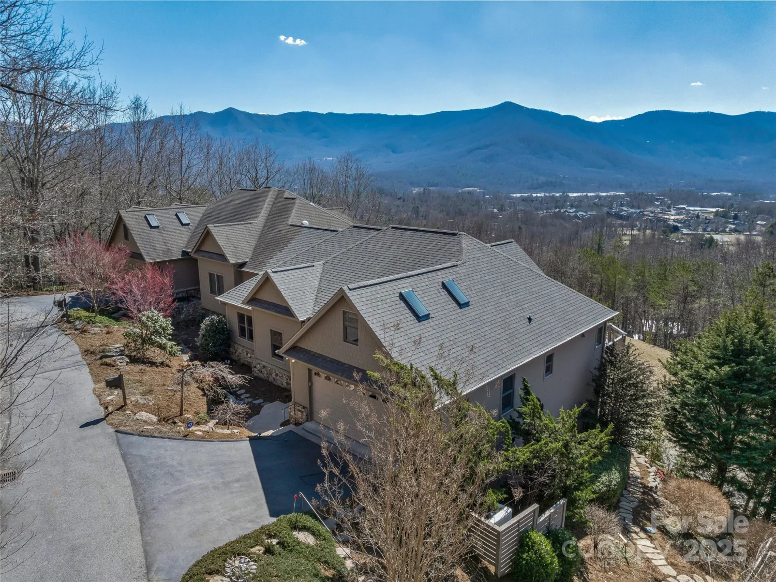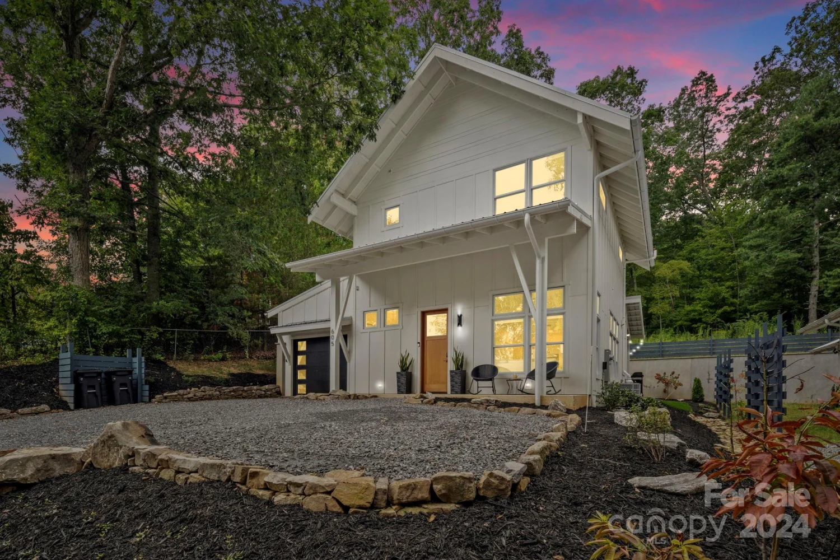512 tenth streetBlack Mountain, NC 28711
512 tenth streetBlack Mountain, NC 28711
Description
Conveniently located just blocks from Lake Tomahawk, this new-construction and Energy Star-certified Mountain Modern Craftsman home features a 2 car garage wired for EV charger and sits on more than a quarter of an acre with extensive landscaping and hardscaping. Its regionally sourced stacked stone exterior blends "Montreat Era" architecture with modern design. Inside, the open-concept floorplan features oak hardwood floors, recessed lighting, custom windows, modern lighting, and a spacious living room with a stacked stone gas fireplace flanked by custom built-ins. The inviting kitchen offers custom cabinetry, leathered granite countertops, a herringbone tile backsplash, ZLINE appliances, and a large eat-in island. The second story features four bedrooms, including a spacious primary suite with luxurious amenities, and a laundry room. Outside of the kitchen, the paved patio offers a relaxing outdoor space, perfect for grilling and entertaining. STR potential; buyer’s agent to confirm.
Property Details for 512 Tenth Street
- Subdivision ComplexNone
- Architectural StyleArts and Crafts, Modern
- ExteriorOther - See Remarks
- Num Of Garage Spaces2
- Parking FeaturesDriveway, Attached Garage
- Property AttachedNo
LISTING UPDATED:
- StatusActive Under Contract
- MLS #CAR4247173
- Days on Site10
- MLS TypeResidential
- Year Built2025
- CountryBuncombe
Location
Listing Courtesy of Mosaic Community Lifestyle Realty - Gus Mujica
LISTING UPDATED:
- StatusActive Under Contract
- MLS #CAR4247173
- Days on Site10
- MLS TypeResidential
- Year Built2025
- CountryBuncombe
Building Information for 512 Tenth Street
- StoriesTwo
- Year Built2025
- Lot Size0.0000 Acres
Payment Calculator
Term
Interest
Home Price
Down Payment
The Payment Calculator is for illustrative purposes only. Read More
Property Information for 512 Tenth Street
Summary
Location and General Information
- Directions: From Downtown Black Mountain: Head northwest on Montreat Road to Laurel Park Circle. Turn left onto Laurel Park Circle and bear right until you reach Lake Tomahawk. Turn right onto Rhododendron Road, then left on to Tenth Street. Home is on your right.
- View: Mountain(s), Winter
- Coordinates: 35.626815,-82.32996
School Information
- Elementary School: Black Mountain
- Middle School: Charles D Owen
- High School: Charles D Owen
Taxes and HOA Information
- Parcel Number: 061909662500000
- Tax Legal Description: +/- .27 Acre per Plat book/page 0226/0100
Virtual Tour
Parking
- Open Parking: No
Interior and Exterior Features
Interior Features
- Cooling: Heat Pump
- Heating: Heat Pump
- Appliances: Convection Oven, Dishwasher, Electric Oven, Exhaust Hood, Gas Range, Gas Water Heater, Microwave, Refrigerator, Tankless Water Heater
- Fireplace Features: Gas, Living Room
- Flooring: Tile, Wood
- Interior Features: Breakfast Bar, Built-in Features, Entrance Foyer, Garden Tub, Kitchen Island, Open Floorplan, Storage, Walk-In Closet(s)
- Levels/Stories: Two
- Other Equipment: Other - See Remarks
- Window Features: Insulated Window(s)
- Foundation: Crawl Space
- Total Half Baths: 1
- Bathrooms Total Integer: 3
Exterior Features
- Construction Materials: Fiber Cement, Stone
- Fencing: Back Yard, Privacy, Wood
- Patio And Porch Features: Covered, Front Porch, Patio
- Pool Features: None
- Road Surface Type: Concrete, Paved
- Roof Type: Shingle
- Laundry Features: Laundry Room, Upper Level
- Pool Private: No
Property
Utilities
- Sewer: Public Sewer
- Utilities: Cable Available
- Water Source: City
Property and Assessments
- Home Warranty: No
Green Features
Lot Information
- Above Grade Finished Area: 2401
- Lot Features: Green Area, Wooded
Rental
Rent Information
- Land Lease: No
Public Records for 512 Tenth Street
Home Facts
- Beds4
- Baths2
- Above Grade Finished2,401 SqFt
- StoriesTwo
- Lot Size0.0000 Acres
- StyleSingle Family Residence
- Year Built2025
- APN061909662500000
- CountyBuncombe


